4205 Chesterfield Drive N, Mobile, AL 36618
Local realty services provided by:Better Homes and Gardens Real Estate Main Street Properties
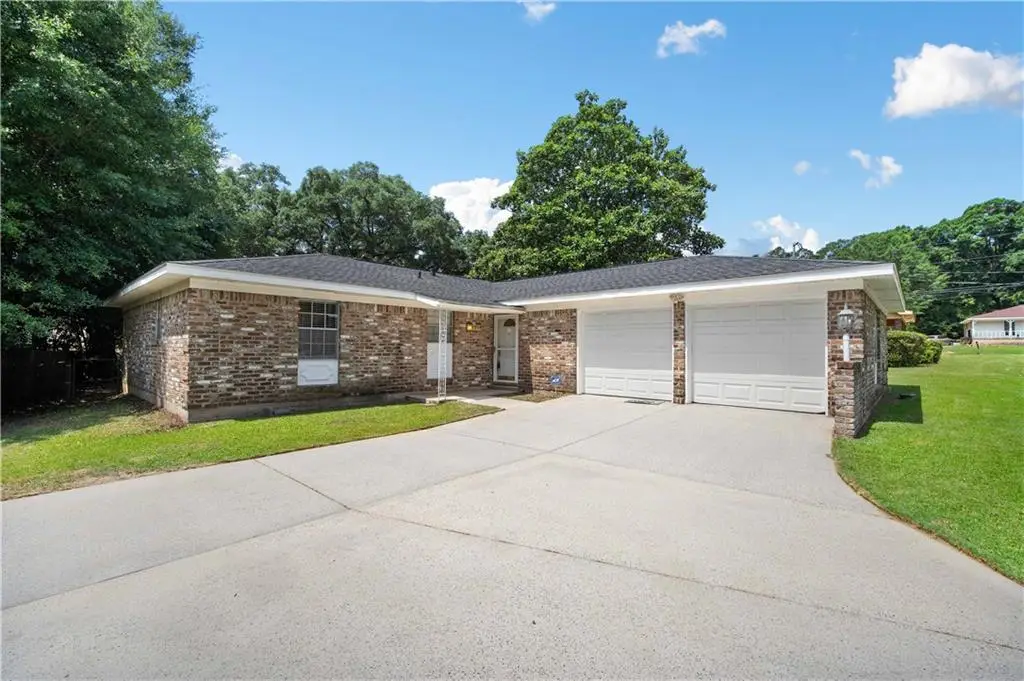
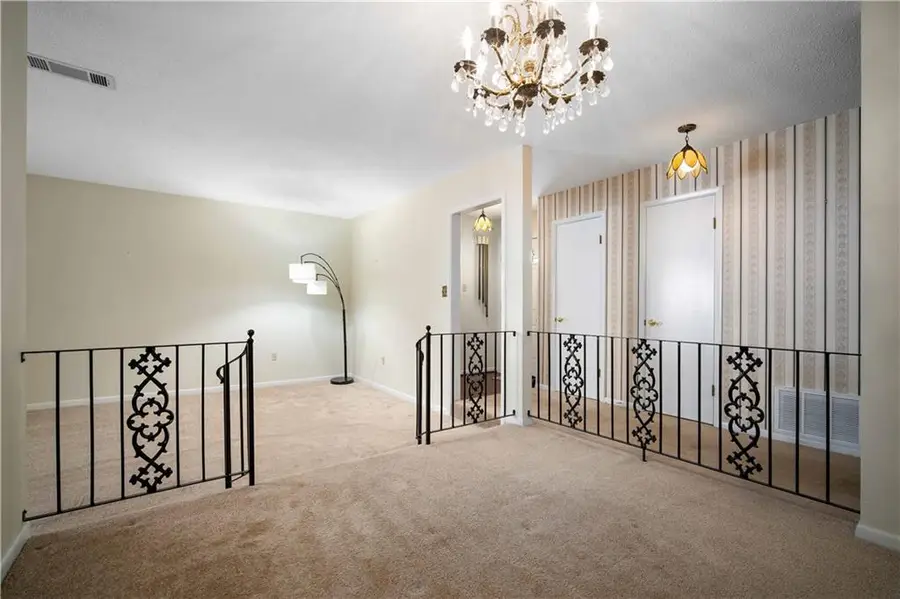
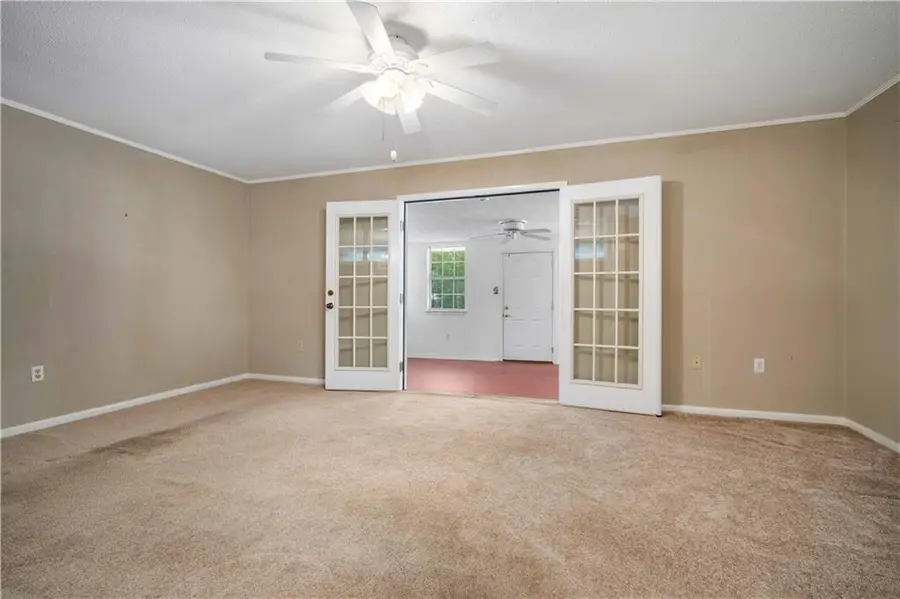
4205 Chesterfield Drive N,Mobile, AL 36618
$175,195
- 3 Beds
- 2 Baths
- 1,573 sq. ft.
- Single family
- Active
Listed by:frankie wink
Office:legendary realty,llc
MLS#:7591051
Source:AL_MAAR
Price summary
- Price:$175,195
- Price per sq. ft.:$111.38
About this home
Back on the Market Pending Release of Sale
**VRM:Sellers will entertain offers between $175,000 and $195,000**
Charming 3-Bedroom, 2-Bath Brick Home with Sunroom & Double-Car Garage in Established Subdivision!
This home is perfect for a VA Buyer! Repairs have been made and is ready for it's new owner.
Don’t miss this beautifully maintained brick home located just off Moffett Road in a quiet, well-established neighborhood. Featuring three spacious bedrooms, two full bathrooms, and a double-car garage, this home offers comfort, convenience, and timeless charm.
Enjoy multiple formal and informal living areas, including a separate dining room ideal for family gatherings and an eat-in kitchen with a breakfast bar—perfect for casual meals and morning coffee. The kitchen comes fully equipped with appliances, and the garage entry directly into the home offers security and convenience, especially after grocery runs.
A bright and airy sunroom with French doors brings in natural light and provides a versatile space for a reading nook, home gym, or relaxing retreat.
Location Highlights:
Ideally located near I-65 and I-10, with quick access to:
• Springhill Medical Center
• USA Women’s & Children’s Hospital
• USA Mitchell Cancer Institute
• Mobile Infirmary & USA Medical Center
• University of South Alabama & Bishop State
• Providence Hospital & Franklin Medical
• Downtown Mobile, Government Plaza, RSA Bank Tower
• UMS-Wright Prep, Murphy High, St. Paul’s Episcopal
• Spring Hill College, Bel Air Mall, Springdale Mall
• Azalea City Golf Course, Mobile Botanical Gardens
• Robert Trent Jones Golf Course, Langan Park
• Walmart Distribution Center
• Fine dining, shopping, and entertainment options galore
Whether you're looking to relax, entertain, or commute with ease, this home checks all the boxes. Call your favorite realtor today to schedule a private tour! Buyer to verify all measurements and pertinent details.
Contact an agent
Home facts
- Year built:1969
- Listing Id #:7591051
- Added:70 day(s) ago
- Updated:August 02, 2025 at 02:08 PM
Rooms and interior
- Bedrooms:3
- Total bathrooms:2
- Full bathrooms:2
- Living area:1,573 sq. ft.
Heating and cooling
- Cooling:Central Air
- Heating:Central, Natural Gas
Structure and exterior
- Roof:Shingle
- Year built:1969
- Building area:1,573 sq. ft.
- Lot area:0.24 Acres
Schools
- High school:Mattie T Blount
- Middle school:CL Scarborough
- Elementary school:Forest Hill
Utilities
- Water:Available, Public
- Sewer:Available, Public Sewer
Finances and disclosures
- Price:$175,195
- Price per sq. ft.:$111.38
- Tax amount:$780
New listings near 4205 Chesterfield Drive N
- New
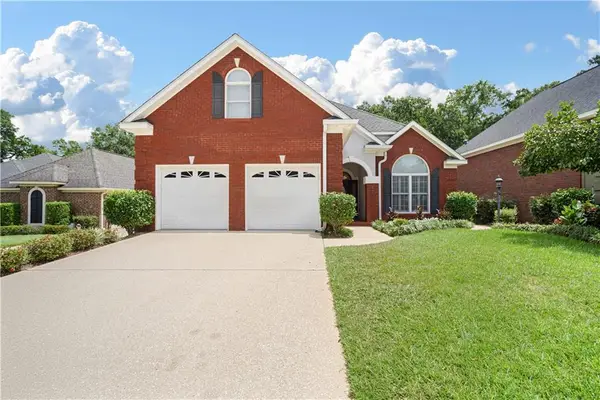 $389,409Active4 beds 3 baths2,939 sq. ft.
$389,409Active4 beds 3 baths2,939 sq. ft.715 Natchez Trail Court, Mobile, AL 36609
MLS# 7631276Listed by: KELLER WILLIAMS SPRING HILL - New
 $50,680Active2 beds 1 baths1,488 sq. ft.
$50,680Active2 beds 1 baths1,488 sq. ft.513 W Petain Street, Mobile, AL 36610
MLS# 7632734Listed by: KELLER WILLIAMS MOBILE - New
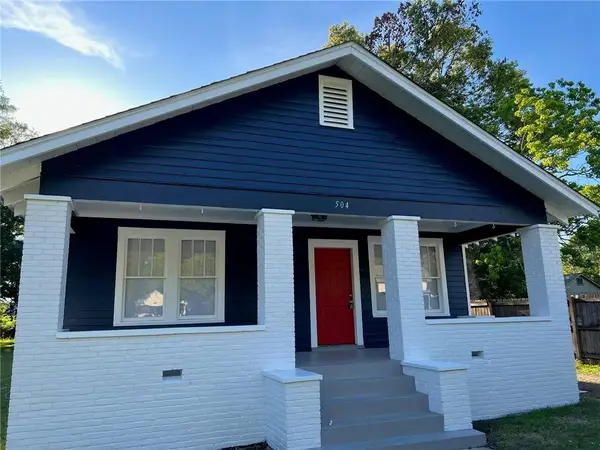 $205,225Active3 beds 2 baths1,541 sq. ft.
$205,225Active3 beds 2 baths1,541 sq. ft.504 Tuttle Avenue, Mobile, AL 36604
MLS# 7629949Listed by: CURTIN-BURDETTE - New
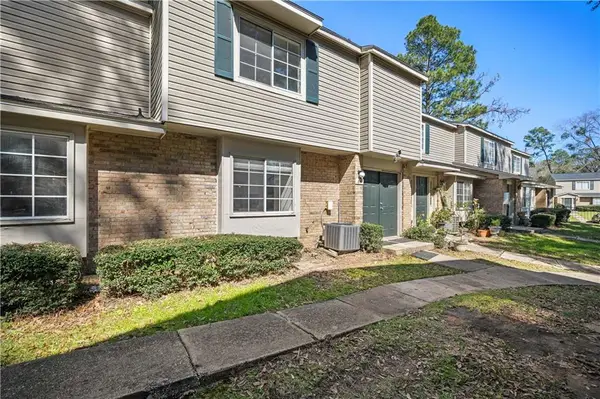 $99,900Active3 beds 3 baths1,342 sq. ft.
$99,900Active3 beds 3 baths1,342 sq. ft.6701 Dickens Ferry Road #84, Mobile, AL 36608
MLS# 7631620Listed by: BECK PROPERTIES REAL ESTATE - New
 $320,000Active4 beds 2 baths2,725 sq. ft.
$320,000Active4 beds 2 baths2,725 sq. ft.4109 Shana Drive, Mobile, AL 36605
MLS# 383753Listed by: EXIT REALTY PROMISE - New
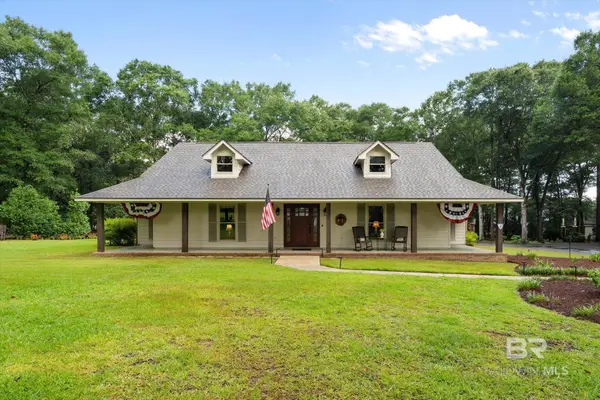 $450,000Active4 beds 2 baths2,275 sq. ft.
$450,000Active4 beds 2 baths2,275 sq. ft.8570 Vintage Woods Drive, Mobile, AL 36619
MLS# 383754Listed by: BELLATOR REAL ESTATE LLC MOBIL - New
 $425,450Active4 beds 2 baths2,275 sq. ft.
$425,450Active4 beds 2 baths2,275 sq. ft.8570 Vintage Woods Drive, Mobile, AL 36619
MLS# 7632091Listed by: BELLATOR REAL ESTATE LLC MOBILE - New
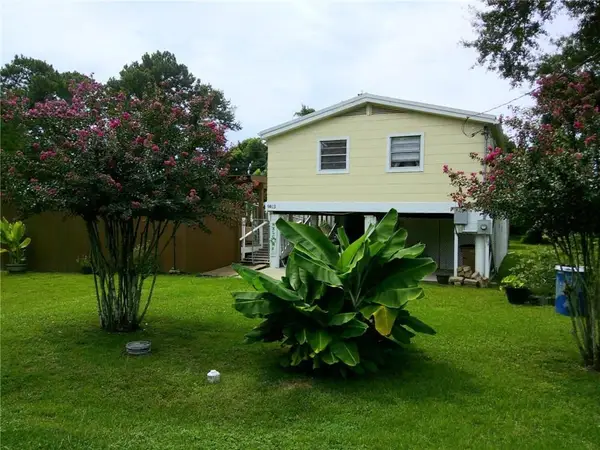 $199,219Active3 beds 2 baths1,152 sq. ft.
$199,219Active3 beds 2 baths1,152 sq. ft.1403 Alba Avenue, Mobile, AL 36605
MLS# 7631001Listed by: REZULTS REAL ESTATE SERVICES LLC - New
 $191,000Active3 beds 2 baths1,800 sq. ft.
$191,000Active3 beds 2 baths1,800 sq. ft.4613 Calhoun Road, Mobile, AL 36619
MLS# 7631911Listed by: IXL REAL ESTATE LLC - New
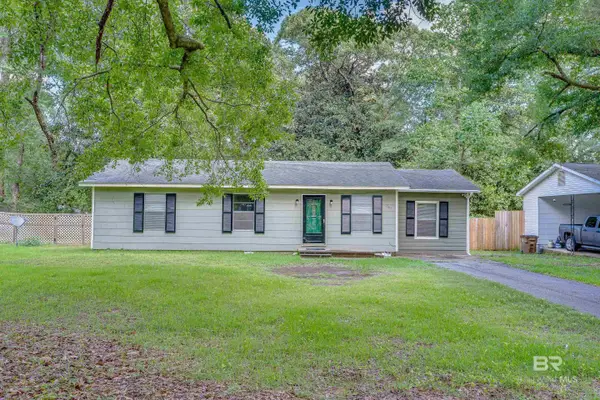 $169,900Active4 beds 1 baths1,322 sq. ft.
$169,900Active4 beds 1 baths1,322 sq. ft.2309 East Road, Mobile, AL 36693
MLS# 383748Listed by: BELLATOR REAL ESTATE LLC MOBIL
