Local realty services provided by:Better Homes and Gardens Real Estate Main Street Properties
4205 Spring Valley Drive S,Mobile, AL 36693
$239,249
- 3 Beds
- 2 Baths
- 2,400 sq. ft.
- Single family
- Active
Listed by: judy french
Office: re/max partners
MLS#:7671593
Source:AL_MAAR
Price summary
- Price:$239,249
- Price per sq. ft.:$99.69
- Monthly HOA dues:$2.5
About this home
VRM: Seller will entertain offers between $239,000-$249,000**
Welcome to 4205 Spring Valley Drive S. Mobile, AL! This beautifully updated 3-bedroom, 2-bath ranch-style home offers 2,400 square feet of comfortable living in the popular Skyline Woods Subdivision. Located near shopping, dining, parks, and with easy access to Interstate I-10, this home perfectly blends comfort and convenience. Step inside to discover a completely refreshed interior and exterior, featuring new paint throughout and luxury vinyl plank flooring in the main living areas. The bedrooms offer plush new carpet for a cozy touch. Enjoy a private living/dining room combination, a warm den with built-in bookcases, and a spacious sunroom/family room with recessed lighting and a new ceiling fan perfect for entertaining on game days or relaxing in your own retreat. The updated kitchen shines with granite countertops, freshly painted cabinets, and new stainless and black appliances. A charming brick accented breakfast bar provides extra seating, complemented by a bright breakfast nook. Both bathrooms have been freshly painted in soothing neutral tones, creating a calm, spa-like atmosphere. Outside, the fenced backyard with an iron gate entry offers both privacy and function, with additional fencing ideal for separating pets during outdoor gatherings. Don't miss your opportunity to make this beautifully renovated home your own! Listing agent is related to seller.
Contact an agent
Home facts
- Year built:1969
- Listing ID #:7671593
- Added:94 day(s) ago
- Updated:January 29, 2026 at 09:40 PM
Rooms and interior
- Bedrooms:3
- Total bathrooms:2
- Full bathrooms:2
- Living area:2,400 sq. ft.
Heating and cooling
- Cooling:Central Air
- Heating:Central, Electric
Structure and exterior
- Roof:Shingle
- Year built:1969
- Building area:2,400 sq. ft.
- Lot area:0.44 Acres
Schools
- High school:WP Davidson
- Middle school:Pillans
- Elementary school:Kate Shepard
Utilities
- Water:Available, Public
- Sewer:Available, Public Sewer
Finances and disclosures
- Price:$239,249
- Price per sq. ft.:$99.69
- Tax amount:$2,071
New listings near 4205 Spring Valley Drive S
- New
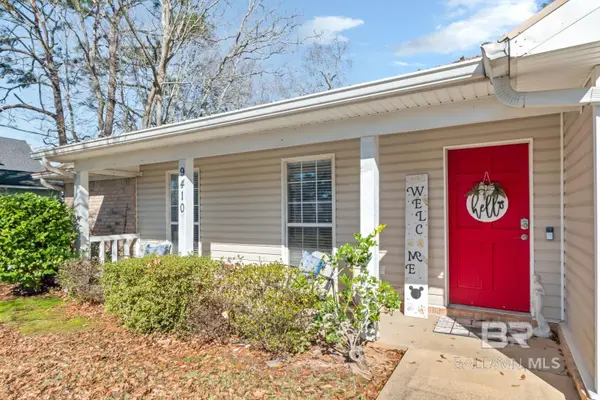 $229,900Active3 beds 2 baths1,700 sq. ft.
$229,900Active3 beds 2 baths1,700 sq. ft.9410 Ashwood Court, Mobile, AL 36695
MLS# 391040Listed by: KELLER WILLIAMS - MOBILE - New
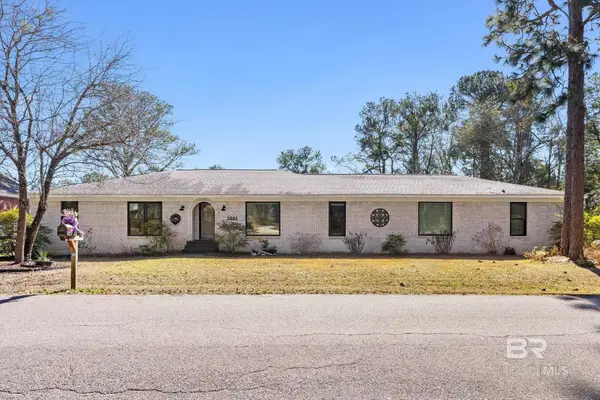 $449,500Active3 beds 2 baths2,321 sq. ft.
$449,500Active3 beds 2 baths2,321 sq. ft.5001 Audubon Drive, Mobile, AL 36619
MLS# 391050Listed by: ELITE REAL ESTATE SOLUTIONS, LLC - New
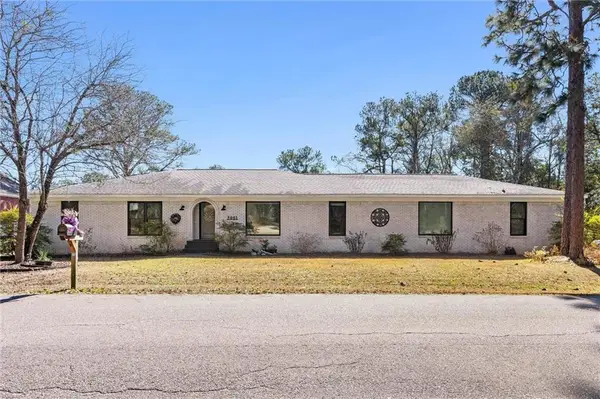 $449,500Active3 beds 2 baths2,321 sq. ft.
$449,500Active3 beds 2 baths2,321 sq. ft.5001 Audubon Drive, Mobile, AL 36619
MLS# 7711764Listed by: ELITE REAL ESTATE SOLUTIONS, LLC - New
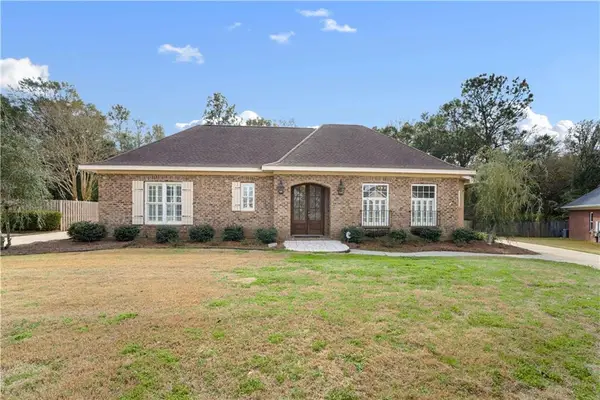 $499,500Active4 beds 4 baths2,871 sq. ft.
$499,500Active4 beds 4 baths2,871 sq. ft.8807 Stillwood Court, Mobile, AL 36619
MLS# 7711091Listed by: BRETT ROBINSON REAL ESTATE - New
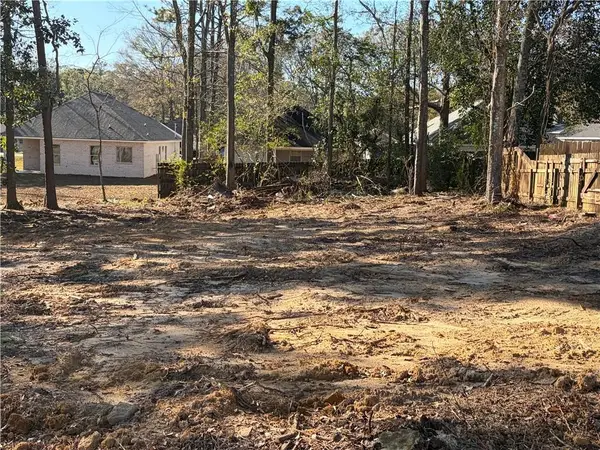 $38,900Active0.11 Acres
$38,900Active0.11 Acres0 Pinemont Drive, Mobile, AL 36609
MLS# 7710877Listed by: EXIT REALTY PROMISE - New
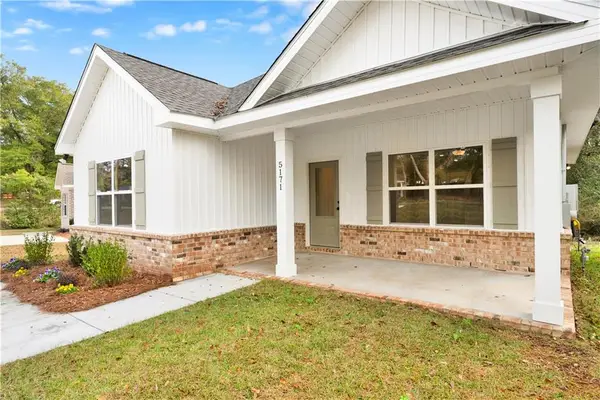 $260,952Active3 beds 2 baths1,328 sq. ft.
$260,952Active3 beds 2 baths1,328 sq. ft.5171 Fairland Drive, Mobile, AL 36619
MLS# 7705112Listed by: MARKETVISION REAL ESTATE LLC - New
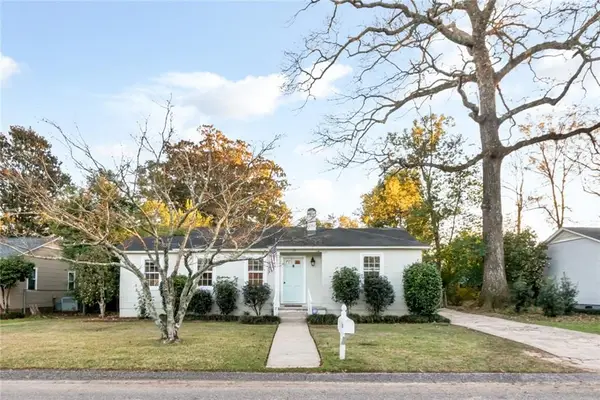 $399,900Active4 beds 2 baths1,556 sq. ft.
$399,900Active4 beds 2 baths1,556 sq. ft.13 Princess Anne Road, Mobile, AL 36608
MLS# 7711336Listed by: COURTNEY & MORRIS DAPHNE - New
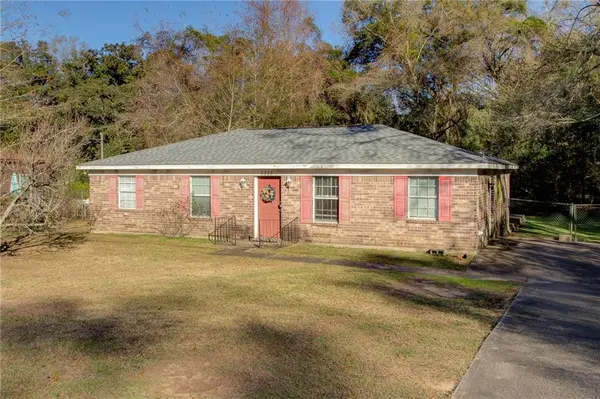 $169,900Active3 beds 2 baths1,269 sq. ft.
$169,900Active3 beds 2 baths1,269 sq. ft.5315 Knollwood Court, Mobile, AL 36619
MLS# 7711554Listed by: BERKSHIRE HATHAWAY HOMESERVICES COOPER & CO - New
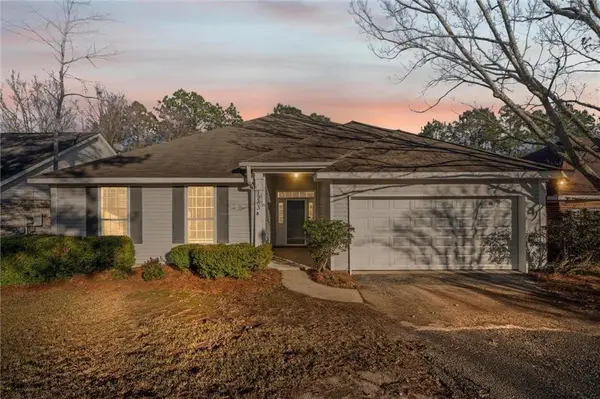 $250,000Active3 beds 2 baths1,701 sq. ft.
$250,000Active3 beds 2 baths1,701 sq. ft.1263 Smithfield Road, Mobile, AL 36695
MLS# 7711284Listed by: ROBERTS BROTHERS, INC MALBIS - Open Sun, 1 to 3pmNew
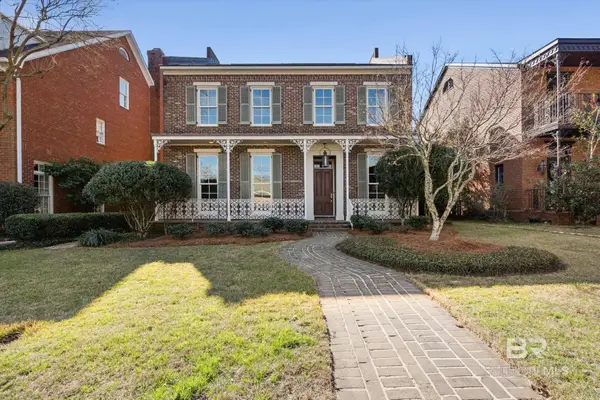 $789,700Active4 beds 3 baths2,993 sq. ft.
$789,700Active4 beds 3 baths2,993 sq. ft.3615 Stein Avenue, Mobile, AL 36608
MLS# 391000Listed by: ROBERTS BROTHERS TREC

