4219 Canal Drive, Mobile, AL 36619
Local realty services provided by:Better Homes and Gardens Real Estate Main Street Properties
4219 Canal Drive,Mobile, AL 36619
$318,900
- 4 Beds
- 2 Baths
- 2,016 sq. ft.
- Single family
- Active
Listed by:dan demers
Office:sell your home services
MLS#:7664180
Source:AL_MAAR
Price summary
- Price:$318,900
- Price per sq. ft.:$158.18
About this home
Enjoy modern living in this newly renovated home in the sought-after Cypress Shores community.
The spacious floor plan is ideal for entertaining guests or enjoying quiet moments. The living room boasts a floor to ceiling fireplace as its focal point. Upward you'll find a beautiful cathedral ceiling tastefully accented with recessed lighting.
The open concept leads you into a walk-around kitchen featuring new stainless steel appliances, quartz countertops, and a kitchen island for extra storage and eat-in dining. Seat additional dinner guests in a separate, formal dining room with a grand picture window.
With four bedrooms, you can host out of town guests or choose to create the perfect home office or hobby room. Each guest bedroom offers a ceiling fan, hardwood flooring, and large closet spaces.
The primary suite has been thoughtfully updated with recessed lighting and a sizable walk in closet with custom shelving. You won't want to leave the spa like bath featuring a double vanity, quartz countertops, and new fixtures. The walk-in shower is draped wall-to-wall with porcelain tile, a designer quartz accent wall and finished with dual shower heads.
Step outside to a large, fenced in yard with an inground swimming pool! The perfect way to cool off after a day of boating on the river. It has been improved with a new liner and pump creating the most relaxing oasis for more entertaining. Enjoy the perks of a private boat launch leas than a mile away!
Contact an agent
Home facts
- Year built:1971
- Listing ID #:7664180
- Added:1 day(s) ago
- Updated:October 11, 2025 at 11:09 AM
Rooms and interior
- Bedrooms:4
- Total bathrooms:2
- Full bathrooms:2
- Living area:2,016 sq. ft.
Heating and cooling
- Cooling:Ceiling Fan(s), Central Air
Structure and exterior
- Roof:Shingle
- Year built:1971
- Building area:2,016 sq. ft.
- Lot area:0.5 Acres
Schools
- High school:WP Davidson
- Middle school:Burns
- Elementary school:Meadowlake
Utilities
- Water:Public
- Sewer:Public Sewer
Finances and disclosures
- Price:$318,900
- Price per sq. ft.:$158.18
- Tax amount:$931
New listings near 4219 Canal Drive
- New
 $450,480Active3 beds 3 baths1,918 sq. ft.
$450,480Active3 beds 3 baths1,918 sq. ft.3202 Bay Front Road, Mobile, AL 36605
MLS# 7664069Listed by: NORMAN REALTY, INC - New
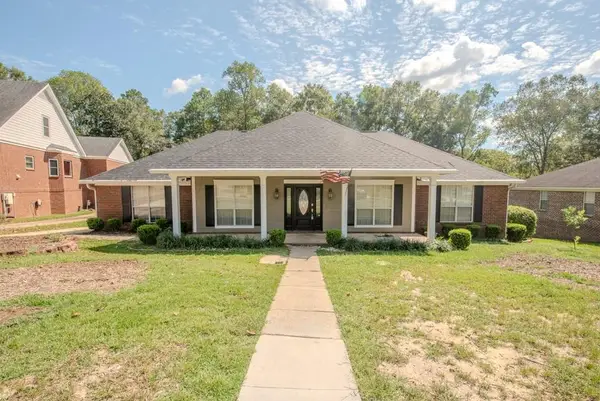 $355,000Active4 beds 3 baths2,557 sq. ft.
$355,000Active4 beds 3 baths2,557 sq. ft.1171 Newbury Lane E, Mobile, AL 36695
MLS# 7663622Listed by: IXL REAL ESTATE-EASTERN SHORE - New
 $399,415Active4 beds 4 baths3,233 sq. ft.
$399,415Active4 beds 4 baths3,233 sq. ft.1484 Pebble Creek Drive, Mobile, AL 36695
MLS# 7663563Listed by: RE/MAX REALTY PROFESSIONALS - New
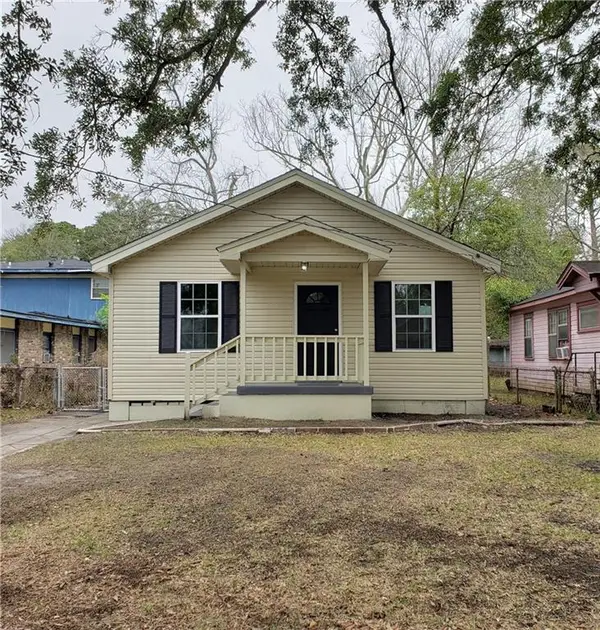 $130,000Active4 beds 2 baths1,534 sq. ft.
$130,000Active4 beds 2 baths1,534 sq. ft.1710 Waterford Street, Mobile, AL 36605
MLS# 7664290Listed by: REVITALIZE REALTY LLC - New
 $584,610Active5 beds 4 baths3,761 sq. ft.
$584,610Active5 beds 4 baths3,761 sq. ft.3415 Raleigh Way, Mobile, AL 36695
MLS# 7658771Listed by: KELLER WILLIAMS MOBILE - New
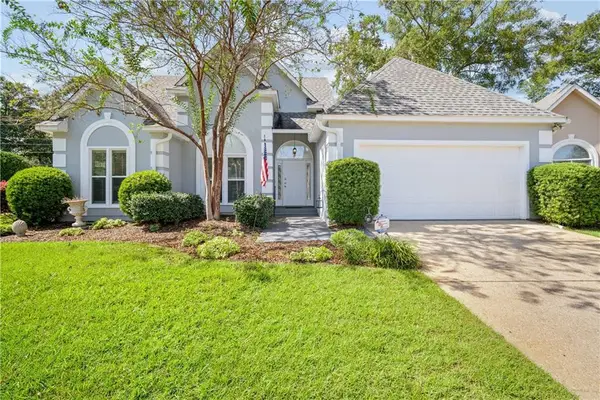 $325,000Active3 beds 2 baths2,093 sq. ft.
$325,000Active3 beds 2 baths2,093 sq. ft.2462 Ashbury Place, Mobile, AL 36693
MLS# 7663993Listed by: BELLATOR REAL ESTATE LLC MOBILE - New
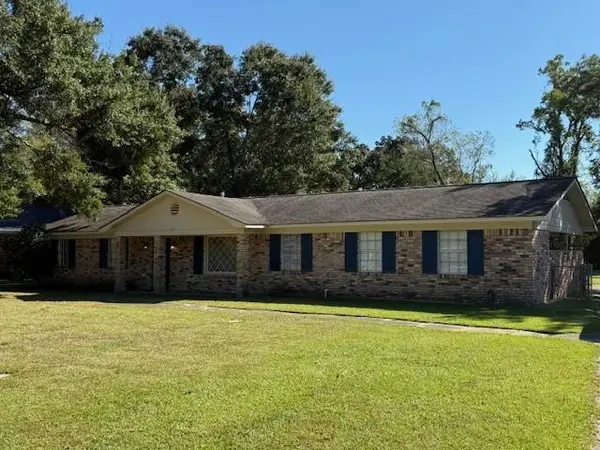 $205,000Active3 beds 2 baths1,848 sq. ft.
$205,000Active3 beds 2 baths1,848 sq. ft.4087 Canal Circle E, Mobile, AL 36619
MLS# 7664021Listed by: NORMAN REALTY, INC - New
 $499,000Active4 beds 3 baths2,167 sq. ft.
$499,000Active4 beds 3 baths2,167 sq. ft.3964 Grand Bay-wilmer Road S, Mobile, AL 36695
MLS# 7664123Listed by: ROBERTS BROTHERS TREC - New
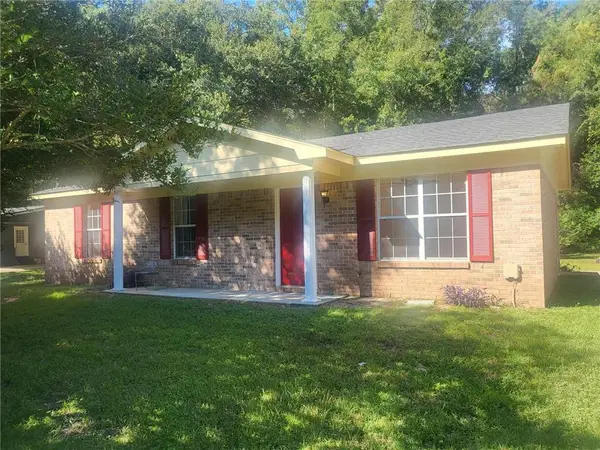 $154,877Active3 beds 2 baths1,161 sq. ft.
$154,877Active3 beds 2 baths1,161 sq. ft.4014 Tulsa Drive, Mobile, AL 36605
MLS# 7664216Listed by: BERKSHIRE HATHAWAY COOPER & CO
