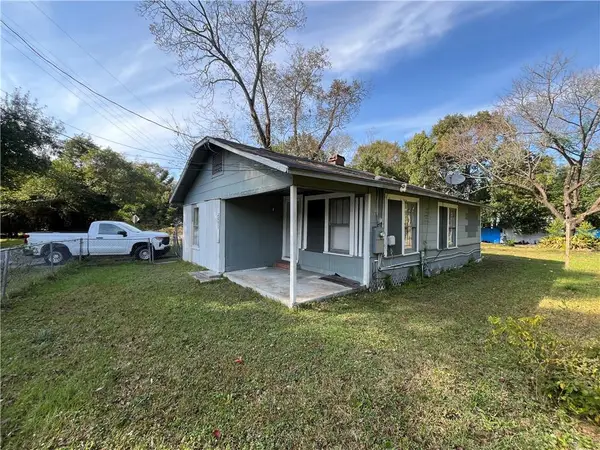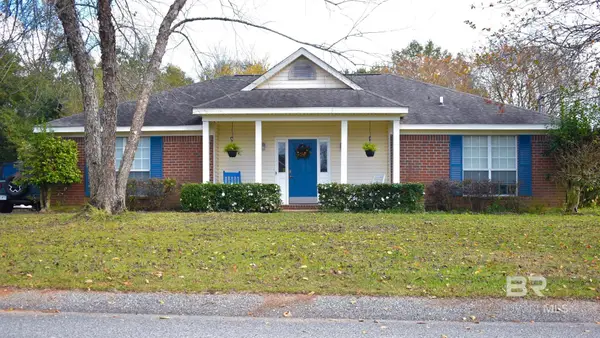4220 S Spring Valley Drive, Mobile, AL 36693
Local realty services provided by:Better Homes and Gardens Real Estate Main Street Properties
Listed by: chrissi moorechrissimoore@robertsbrothers.com
Office: roberts brothers west
MLS#:385570
Source:AL_BCAR
Price summary
- Price:$324,444
- Price per sq. ft.:$129
About this home
Now offered at an irresistible low price for a showcase home, this fully refreshed 4-bedroom, 2-bathroom home with a beautiful Pool awaits. Fully refreshed 4-bedroom, 2-bathroom home with a beautiful Pool awaits!! From the moment you step inside, you'll be welcomed into a bright and open great room where a 10-foot island, granite countertops, breakfast bar, stainless steel appliances, and brand-new cabinetry with a large walk-in pantry set the tone for effortless gatherings. The addition of updated lighting adds a touch of warmth and functionality throughout. The primary suite feels like a retreat with its reimagined bath featuring dual vanities, a tiled surround, and a spacious walk-in closet designed to keep everything in its place. Each detail reflects a thoughtful blend of comfort and style, perfect for today's lifestyle. Entertaining is easy in the oversized bonus room overlooking the sparkling pool, recently converted to saltwater for low-maintenance enjoyment. Updates abound with a new roof (2022), HVAC, and water heater (2021), plus the peace of mind of ongoing termite protection. With its seamless flow, fresh finishes, and well-maintained care, this home is truly move-in ready. It? 's more than just a house, it's the lifestyle you've been dreaming of. Don't wait, schedule your private showing today and make this Southern beauty your own. Listing broker makes no representation as to the accuracy of listing information. Buyer and buyer's agent to verify all measurements and important details. Seller is a licensed Real Estate agent in the State of Alabama. Buyer to verify all information during due diligence.
Contact an agent
Home facts
- Year built:1972
- Listing ID #:385570
- Added:89 day(s) ago
- Updated:December 22, 2025 at 03:17 PM
Rooms and interior
- Bedrooms:4
- Total bathrooms:2
- Full bathrooms:2
- Living area:2,515 sq. ft.
Heating and cooling
- Cooling:Central Electric (Cool)
Structure and exterior
- Roof:Composition
- Year built:1972
- Building area:2,515 sq. ft.
- Lot area:0.27 Acres
Schools
- High school:WP Davidson
- Middle school:Pillans
- Elementary school:Kate Shepard
Utilities
- Water:Public
- Sewer:Public Sewer
Finances and disclosures
- Price:$324,444
- Price per sq. ft.:$129
- Tax amount:$1,431
New listings near 4220 S Spring Valley Drive
- New
 $39,900Active3 beds 1 baths949 sq. ft.
$39,900Active3 beds 1 baths949 sq. ft.2850 Pages Lane, Mobile, AL 36607
MLS# 7694149Listed by: REVITALIZE REALTY LLC - New
 $24,000Active1.08 Acres
$24,000Active1.08 Acres0 Overlook Road, Mobile, AL 36618
MLS# 7694616Listed by: ELUXE REALTY GROUP LLC - New
 $350,000Active-- beds -- baths
$350,000Active-- beds -- baths659 Maple Street, Mobile, AL 36603
MLS# 7694663Listed by: KELLER WILLIAMS MOBILE - New
 $250,000Active3 beds 2 baths1,896 sq. ft.
$250,000Active3 beds 2 baths1,896 sq. ft.2355 Indian Ridge Estates Drive, Mobile, AL 36695
MLS# 389293Listed by: IXL REAL ESTATE-EASTERN SHORE - New
 $245,000Active3 beds 2 baths1,885 sq. ft.
$245,000Active3 beds 2 baths1,885 sq. ft.50 Maury Drive, Mobile, AL 36606
MLS# 7694619Listed by: BECK PROPERTIES REAL ESTATE - New
 $255,000Active3 beds 2 baths1,649 sq. ft.
$255,000Active3 beds 2 baths1,649 sq. ft.4371 Antares Lane, Mobile, AL 36693
MLS# 7694538Listed by: NORMAN REALTY, INC - New
 $170,000Active3 beds 3 baths1,364 sq. ft.
$170,000Active3 beds 3 baths1,364 sq. ft.270 Hillcrest Road #304, Mobile, AL 36608
MLS# 7694498Listed by: LISTWITHFREEDOM.COM - New
 $475,000Active4 beds 4 baths2,999 sq. ft.
$475,000Active4 beds 4 baths2,999 sq. ft.2127 Ryegate Court, Mobile, AL 36693
MLS# 389243Listed by: KELLER WILLIAMS - MOBILE - New
 $399,000Active3 beds 3 baths1,600 sq. ft.
$399,000Active3 beds 3 baths1,600 sq. ft.1063 Selma Street, Mobile, AL 36604
MLS# 389245Listed by: COASTAL ALABAMA REAL ESTATE - New
 $475,000Active4 beds 4 baths2,999 sq. ft.
$475,000Active4 beds 4 baths2,999 sq. ft.2127 Ryegate Court, Mobile, AL 36693
MLS# 7690866Listed by: KELLER WILLIAMS MOBILE
