425 Mcqueen Avenue, Mobile, AL 36609
Local realty services provided by:Better Homes and Gardens Real Estate Main Street Properties
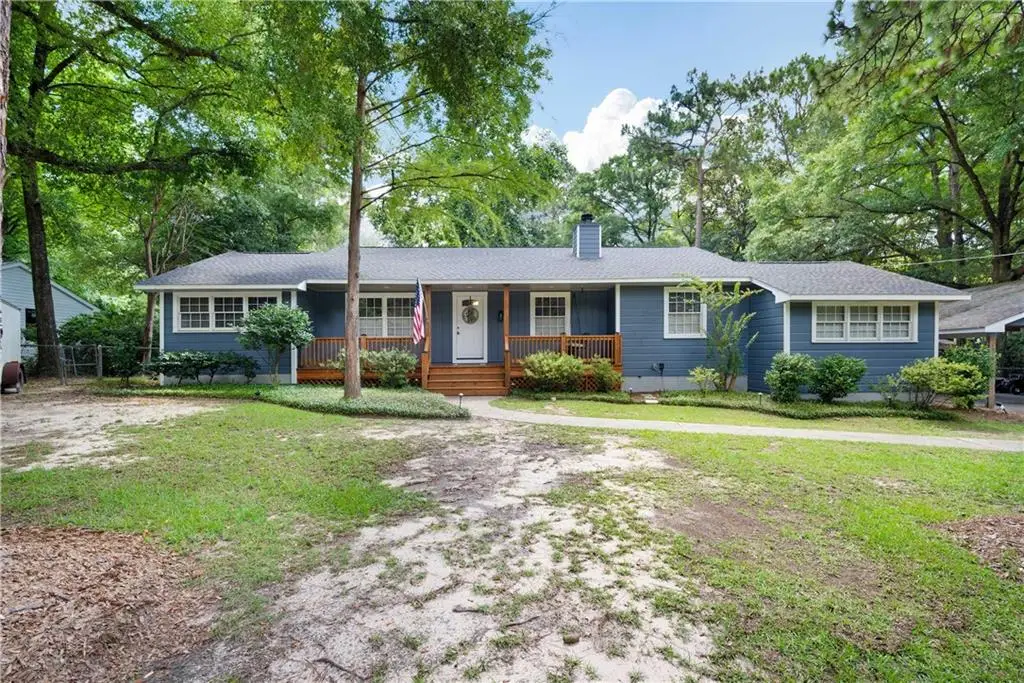
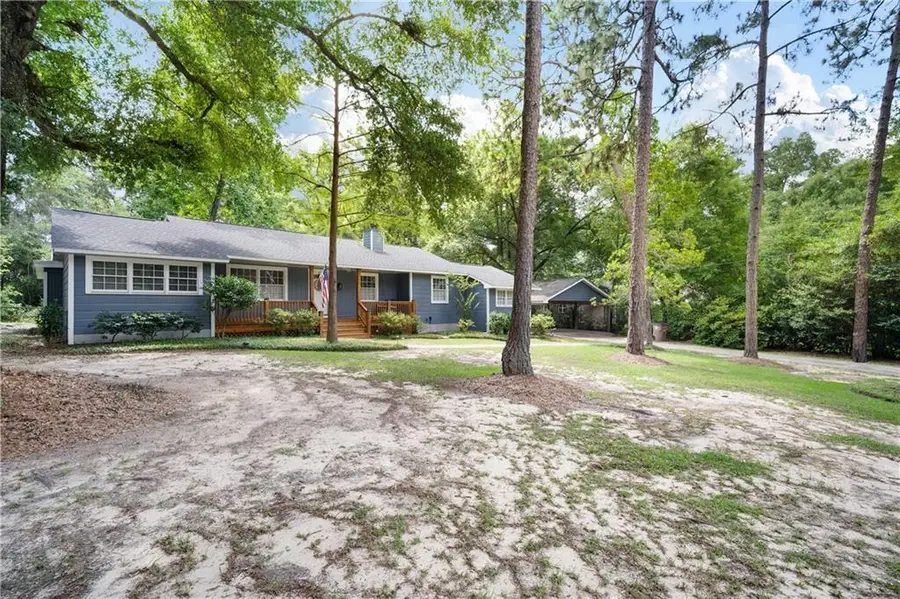
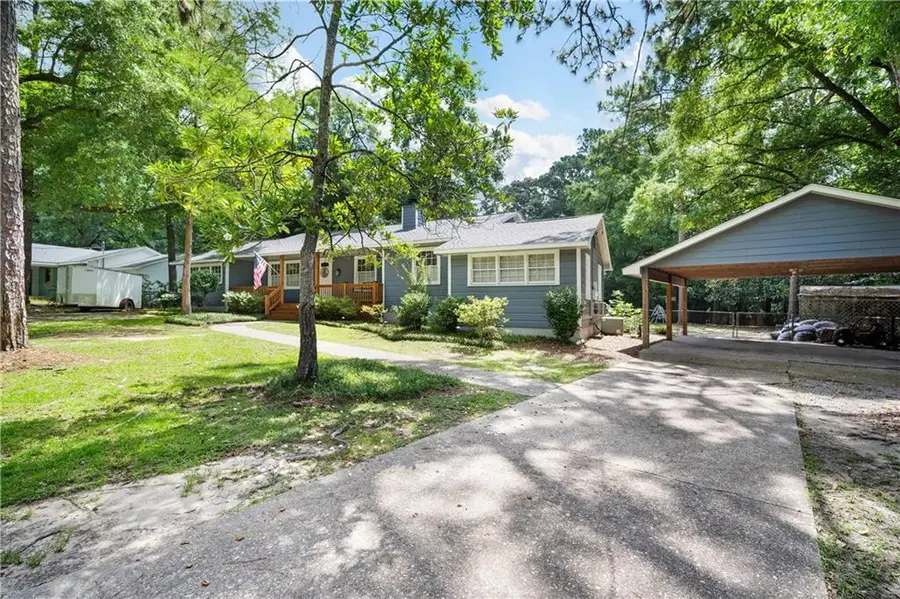
425 Mcqueen Avenue,Mobile, AL 36609
$229,000
- 3 Beds
- 3 Baths
- 2,259 sq. ft.
- Single family
- Active
Listed by:sam calderone
Office:re/max partners
MLS#:7603454
Source:AL_MAAR
Price summary
- Price:$229,000
- Price per sq. ft.:$101.37
About this home
Nestled on nearly an acre in the heart of Mobile, this stunning 3-bedroom, 3-bathroom home offers the perfect blend of comfort and elegance. The inviting front porch, with updated decking, is ideal for relaxing and enjoying the serene surroundings. As you step inside, you'll be greeted by gorgeous pine floors that flow throughout the home. The spacious family room seamlessly connects to the dining room, creating a warm and welcoming atmosphere for gatherings. The kitchen is a delight, featuring stained cabinets, tiled countertops, and stainless-steel appliances. The primary bedroom is a true retreat, boasting beautiful crown molding, recessed lighting, and built-in drawers for ample storage. The luxurious primary bathroom includes dual vanities, a whirlpool tub, a separate walk-in shower, surrounding mirrors, and elegant crown molding. The large walk-in cedar closet is a dream come true for any homeowner. Each of the additional bedrooms is generously sized and continues the theme of gorgeous pine wood flooring. A versatile bonus room offers endless possibilities for storage, an office, or whatever suits your needs. Outside, you'll find a double car carport and a nice-sized deck perfect for outdoor entertaining. The expansive property provides plenty of space for various activities. With a roof replaced in 2021 and an HVAC system that is only 10 years old, this home is move-in ready and close to shopping and restaurants. Don't miss the opportunity to make this charming Jackson Heights home your own!
Contact an agent
Home facts
- Listing Id #:7603454
- Added:50 day(s) ago
- Updated:August 13, 2025 at 04:38 PM
Rooms and interior
- Bedrooms:3
- Total bathrooms:3
- Full bathrooms:3
- Living area:2,259 sq. ft.
Heating and cooling
- Cooling:Ceiling Fan(s), Central Air
- Heating:Central, Natural Gas
Structure and exterior
- Roof:Shingle
- Building area:2,259 sq. ft.
- Lot area:0.95 Acres
Schools
- High school:WP Davidson
- Middle school:Chastang-Fournier
- Elementary school:Elizabeth Fonde
Utilities
- Water:Available, Public
- Sewer:Public Sewer
Finances and disclosures
- Price:$229,000
- Price per sq. ft.:$101.37
- Tax amount:$1,181
New listings near 425 Mcqueen Avenue
- New
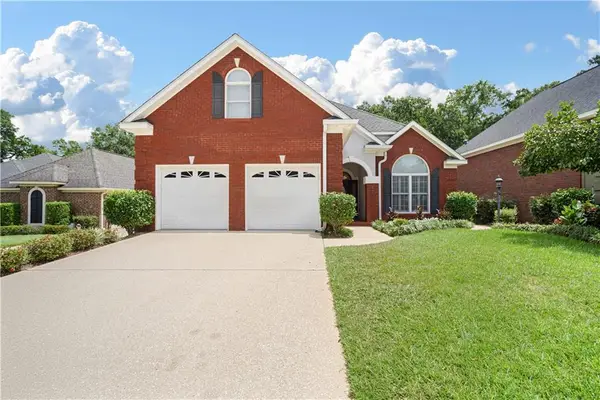 $389,409Active4 beds 3 baths2,939 sq. ft.
$389,409Active4 beds 3 baths2,939 sq. ft.715 Natchez Trail Court, Mobile, AL 36609
MLS# 7631276Listed by: KELLER WILLIAMS SPRING HILL - New
 $50,680Active2 beds 1 baths1,488 sq. ft.
$50,680Active2 beds 1 baths1,488 sq. ft.513 W Petain Street, Mobile, AL 36610
MLS# 7632734Listed by: KELLER WILLIAMS MOBILE - New
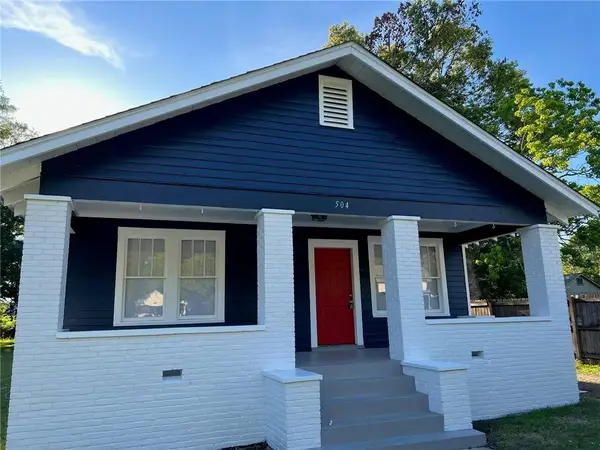 $205,225Active3 beds 2 baths1,541 sq. ft.
$205,225Active3 beds 2 baths1,541 sq. ft.504 Tuttle Avenue, Mobile, AL 36604
MLS# 7629949Listed by: CURTIN-BURDETTE - New
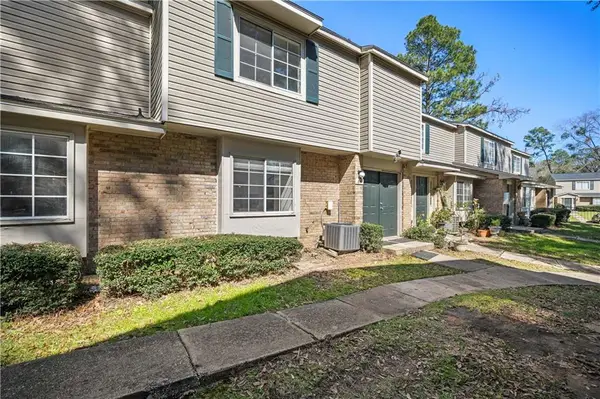 $99,900Active3 beds 3 baths1,342 sq. ft.
$99,900Active3 beds 3 baths1,342 sq. ft.6701 Dickens Ferry Road #84, Mobile, AL 36608
MLS# 7631620Listed by: BECK PROPERTIES REAL ESTATE - New
 $320,000Active4 beds 2 baths2,725 sq. ft.
$320,000Active4 beds 2 baths2,725 sq. ft.4109 Shana Drive, Mobile, AL 36605
MLS# 383753Listed by: EXIT REALTY PROMISE - New
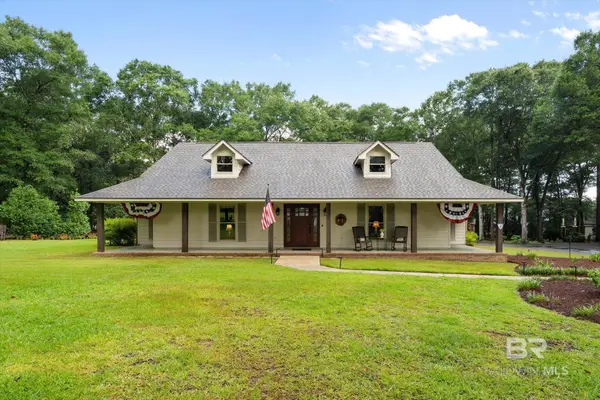 $450,000Active4 beds 2 baths2,275 sq. ft.
$450,000Active4 beds 2 baths2,275 sq. ft.8570 Vintage Woods Drive, Mobile, AL 36619
MLS# 383754Listed by: BELLATOR REAL ESTATE LLC MOBIL - New
 $425,450Active4 beds 2 baths2,275 sq. ft.
$425,450Active4 beds 2 baths2,275 sq. ft.8570 Vintage Woods Drive, Mobile, AL 36619
MLS# 7632091Listed by: BELLATOR REAL ESTATE LLC MOBILE - New
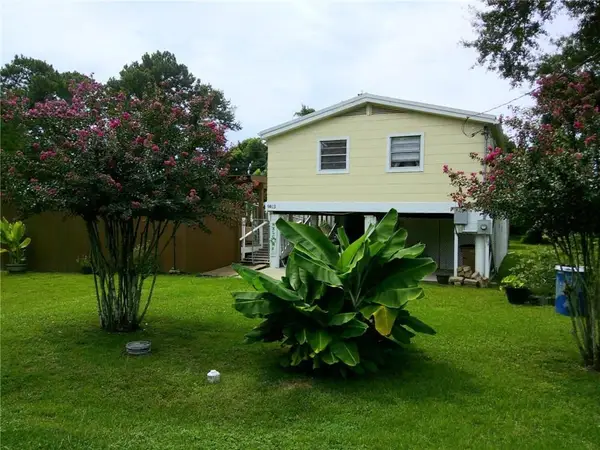 $199,219Active3 beds 2 baths1,152 sq. ft.
$199,219Active3 beds 2 baths1,152 sq. ft.1403 Alba Avenue, Mobile, AL 36605
MLS# 7631001Listed by: REZULTS REAL ESTATE SERVICES LLC - New
 $191,000Active3 beds 2 baths1,800 sq. ft.
$191,000Active3 beds 2 baths1,800 sq. ft.4613 Calhoun Road, Mobile, AL 36619
MLS# 7631911Listed by: IXL REAL ESTATE LLC - New
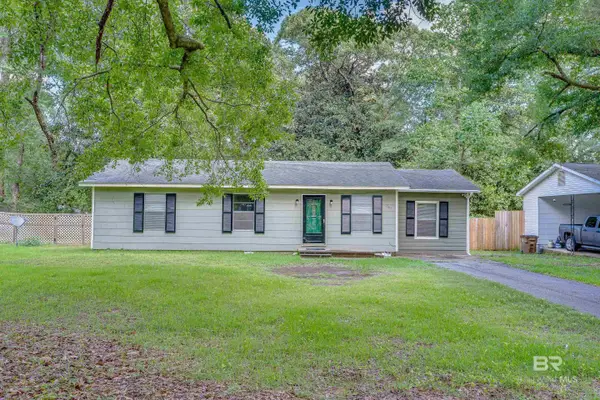 $169,900Active4 beds 1 baths1,322 sq. ft.
$169,900Active4 beds 1 baths1,322 sq. ft.2309 East Road, Mobile, AL 36693
MLS# 383748Listed by: BELLATOR REAL ESTATE LLC MOBIL
