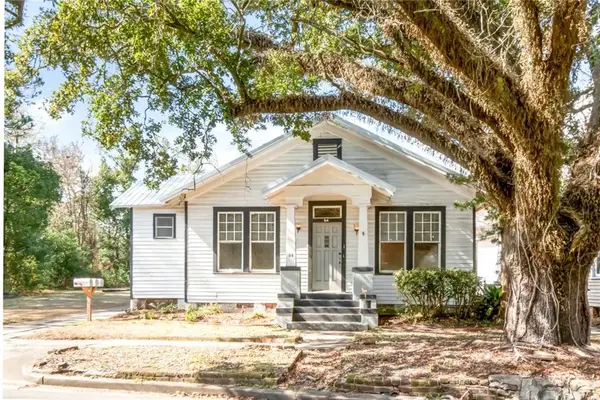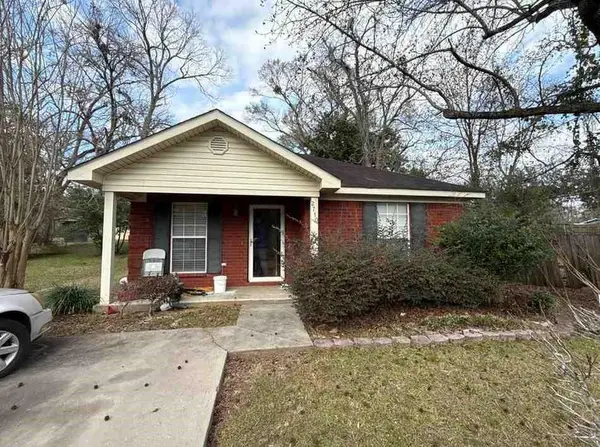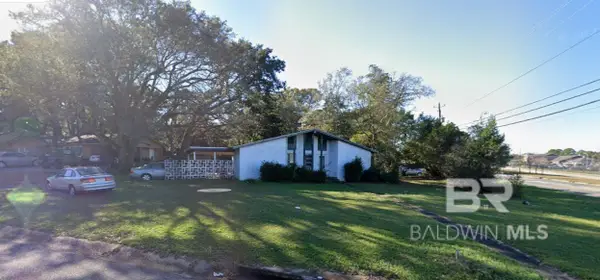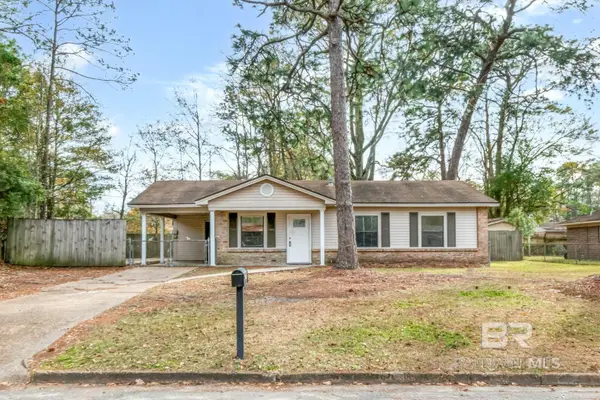4251 Jordan Lane, Mobile, AL 36608
Local realty services provided by:Better Homes and Gardens Real Estate Main Street Properties
4251 Jordan Lane,Mobile, AL 36608
$1,049,000
- 6 Beds
- 7 Baths
- 5,772 sq. ft.
- Single family
- Pending
Listed by: melissa morrissettePHONE: 251-342-3200
Office: l l b & b, inc.
MLS#:377536
Source:AL_BCAR
Price summary
- Price:$1,049,000
- Price per sq. ft.:$181.74
About this home
NEW PRICE!! Discover the perfect blend of luxury, comfort, and functionality in this expansive 6-bedroom, 5-full bath, 2-half bath custom home in Spring Hill’s sought-after Country Club Estates. Built by Ladner Construction, this home showcases exceptional craftsmanship with steel girder beams, a lightning rod, soaring ceilings, elegant Flemish bond brickwork, a Spanish-style terracotta roof, and a charming front terrace. The thoughtfully designed layout is ideal for both everyday living and entertaining. Spacious living and dining rooms create a welcoming atmosphere, while the chef’s kitchen serves as the heart of the home, featuring NEW countertops and backsplash, three ovens, and a commercial-grade Hobart quick dishwasher. The main-level primary suite offers walk-in closets, a separate tub and shower, and direct lanai access. A second first-floor bedroom with an ensuite bath and private entrance is perfect for a guest suite, home office, or workout space. Upstairs features a dedicated entertainment area with home theater space and kitchenette, plus a separate craft room, four additional bedrooms, three full baths, and charming sleeping nooks overlooking the balcony. Five-zone HVAC ensures year-round comfort. Outside, enjoy your private retreat with a newly screened lanai surrounding the pool and hot tub. Additional highlights include a two-car garage, generator, and the option to purchase the adjacent lot. As-Is, Where-Is. No repairs. $5,000 concession toward buyer closing costs and prepaids. Buyer to verify all information during due diligence.
Contact an agent
Home facts
- Year built:2009
- Listing ID #:377536
- Added:304 day(s) ago
- Updated:February 10, 2026 at 04:12 AM
Rooms and interior
- Bedrooms:6
- Total bathrooms:7
- Full bathrooms:5
- Half bathrooms:2
- Living area:5,772 sq. ft.
Heating and cooling
- Cooling:Ceiling Fan(s), Central Electric (Cool), Zoned
- Heating:Central, Electric
Structure and exterior
- Year built:2009
- Building area:5,772 sq. ft.
- Lot area:0.23 Acres
Schools
- High school:Murphy
- Middle school:CL Scarborough
- Elementary school:ER Dickson
Utilities
- Water:Public
- Sewer:Public Sewer
Finances and disclosures
- Price:$1,049,000
- Price per sq. ft.:$181.74
- Tax amount:$9,323
New listings near 4251 Jordan Lane
- Open Sun, 2 to 4pmNew
 $177,000Active3 beds 2 baths1,196 sq. ft.
$177,000Active3 beds 2 baths1,196 sq. ft.2658 Emogene Street, Mobile, AL 36606
MLS# 7717948Listed by: ROBERTS BROTHERS WEST - New
 $474,900Active3 beds 3 baths2,100 sq. ft.
$474,900Active3 beds 3 baths2,100 sq. ft.3221 Deer Crest Court, Mobile, AL 36695
MLS# 7717999Listed by: ROBERTS BROTHERS TREC - New
 $385,000Active4 beds 2 baths3,379 sq. ft.
$385,000Active4 beds 2 baths3,379 sq. ft.54 Houston Street, Mobile, AL 36606
MLS# 7717764Listed by: WELLHOUSE REAL ESTATE LLC - MOBILE - New
 $39,900Active2 beds 2 baths730 sq. ft.
$39,900Active2 beds 2 baths730 sq. ft.5365 Waco Court, Mobile, AL 36619
MLS# 7717940Listed by: MOB REALTY LLC - New
 $114,900Active3 beds 2 baths1,100 sq. ft.
$114,900Active3 beds 2 baths1,100 sq. ft.2710 Betbeze Street, Mobile, AL 36607
MLS# 7718016Listed by: MOB REALTY LLC  $35,000Pending3 beds 1 baths1,137 sq. ft.
$35,000Pending3 beds 1 baths1,137 sq. ft.500 Castile Drive, Mobile, AL 36609
MLS# 391677Listed by: ROBERTS BROTHERS, INC MALBIS- New
 $395,000Active3 beds 3 baths2,080 sq. ft.
$395,000Active3 beds 3 baths2,080 sq. ft.1100 Pace Parkway, Mobile, AL 36693
MLS# 7717116Listed by: ROBERTS BROTHERS TREC - New
 $119,900Active3 beds 2 baths1,007 sq. ft.
$119,900Active3 beds 2 baths1,007 sq. ft.2655 N Harbor Drive, Mobile, AL 36605
MLS# 391660Listed by: KELLER WILLIAMS - MOBILE - New
 $119,900Active3 beds 2 baths1,007 sq. ft.
$119,900Active3 beds 2 baths1,007 sq. ft.2655 Harbor Drive, Mobile, AL 36605
MLS# 7717671Listed by: KELLER WILLIAMS MOBILE - New
 $225,000Active1 beds 1 baths839 sq. ft.
$225,000Active1 beds 1 baths839 sq. ft.709 Dauphin Street #5, Mobile, AL 36602
MLS# 7717674Listed by: KELLER WILLIAMS SPRING HILL

