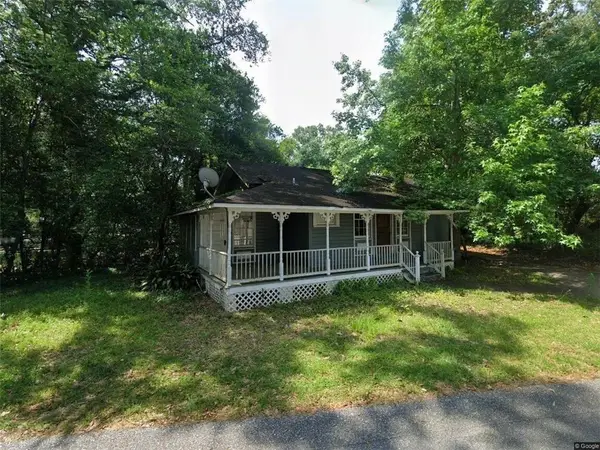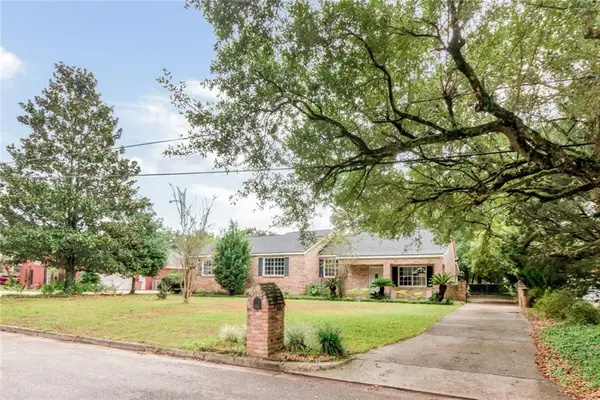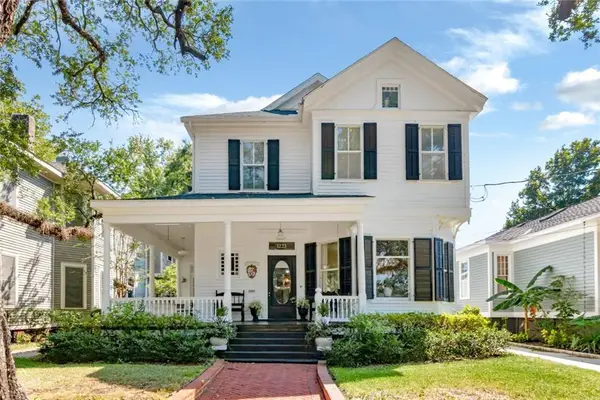4256 Michael Boulevard, Mobile, AL 36609
Local realty services provided by:Better Homes and Gardens Real Estate Main Street Properties
4256 Michael Boulevard,Mobile, AL 36609
$269,900
- 3 Beds
- 2 Baths
- 2,480 sq. ft.
- Single family
- Active
Listed by:melissa babcock
Office:keller williams mobile
MLS#:7546976
Source:AL_MAAR
Price summary
- Price:$269,900
- Price per sq. ft.:$108.83
About this home
Welcome to your dream home! This beautifully maintained residence offers 3 spacious bedrooms and 2 bathrooms, making it perfect for families or those who love to entertain. Step inside to discover original hardwood floors that add warmth and character, complemented by two elegant fireplaces that create a cozy ambiance in both the den and living/dining room areas.
The heart of the home is a modern kitchen equipped with stainless steel appliances and stylish butcher block countertops, ideal for culinary enthusiasts. The primary bathroom is a retreat of its own, featuring a generous double vanity and a spacious walk-in closet, ensuring you have all the space you need for comfort and convenience.
With an impressive exercise room, you can stay active without ever leaving home. Step outside to your large composite deck, perfect for outdoor gatherings or simply enjoying your almost one-acre yard, providing ample space for relaxation and recreation.
This property beautifully blends timeless qualities with modern updates, ensuring functionality and comfort throughout. Don’t miss this opportunity to call this charming, updated home yours in the desirable Jackson Heights neighborhood! Schedule your showing today! **Fireplaces were never used by the seller so no guarantees of their functionality. Approx. dates of updates: Double pane windows installed 2017, roof March 2015, water heater 2016, RT side HVAC 2014, LT side HVAC 2001. Buyer to verify all details deemed important to them as listing agent does not guarantee information herein.
Contact an agent
Home facts
- Year built:1956
- Listing ID #:7546976
- Added:188 day(s) ago
- Updated:September 30, 2025 at 12:11 PM
Rooms and interior
- Bedrooms:3
- Total bathrooms:2
- Full bathrooms:2
- Living area:2,480 sq. ft.
Heating and cooling
- Cooling:Ceiling Fan(s), Central Air
- Heating:Natural Gas
Structure and exterior
- Roof:Composition, Shingle
- Year built:1956
- Building area:2,480 sq. ft.
- Lot area:0.93 Acres
Schools
- High school:WP Davidson
- Middle school:Chastang-Fournier
- Elementary school:Elizabeth Fonde
Utilities
- Water:Available, Public
- Sewer:Available, Public Sewer
Finances and disclosures
- Price:$269,900
- Price per sq. ft.:$108.83
- Tax amount:$1,700
New listings near 4256 Michael Boulevard
- New
 $425,000Active2 beds 2 baths980 sq. ft.
$425,000Active2 beds 2 baths980 sq. ft.3503 Stein Avenue, Mobile, AL 36608
MLS# 7657523Listed by: SAVVY AVENUE, LLC - New
 $48,000Active0.42 Acres
$48,000Active0.42 Acres0 Cornerstone Court, Mobile, AL 36608
MLS# 7657043Listed by: ELITE REAL ESTATE MOBILE - New
 $436,000Active5 beds 4 baths3,373 sq. ft.
$436,000Active5 beds 4 baths3,373 sq. ft.955 Westbury Drive, Mobile, AL 36609
MLS# 7657440Listed by: BLUE HERON REALTY - New
 $299,000Active4 beds 3 baths1,861 sq. ft.
$299,000Active4 beds 3 baths1,861 sq. ft.6421 Angela Court, Mobile, AL 36695
MLS# 7655418Listed by: ROBERTS BROTHERS TREC - New
 $134,144Active2 beds 2 baths1,257 sq. ft.
$134,144Active2 beds 2 baths1,257 sq. ft.162 S Sage Avenue, Mobile, AL 36606
MLS# 7657054Listed by: RIDINGS REALTY, LLC - New
 $180,000Active3 beds 2 baths2,006 sq. ft.
$180,000Active3 beds 2 baths2,006 sq. ft.77 Oklahoma Drive, Mobile, AL 36608
MLS# 7654304Listed by: IXL REAL ESTATE LLC - New
 $725,000Active4 beds 3 baths3,032 sq. ft.
$725,000Active4 beds 3 baths3,032 sq. ft.1223 Selma Street, Mobile, AL 36604
MLS# 7650484Listed by: ROBERTS BROTHERS WEST - New
 $220,000Active3 beds 2 baths1,434 sq. ft.
$220,000Active3 beds 2 baths1,434 sq. ft.7610 Aspen Drive, Mobile, AL 36695
MLS# 7657233Listed by: KELLER WILLIAMS MOBILE - New
 $259,000Active3 beds 2 baths1,860 sq. ft.
$259,000Active3 beds 2 baths1,860 sq. ft.2121 Woodhillcrest Drive, Mobile, AL 36609
MLS# 7657250Listed by: REEVES RENTALS - New
 $249,500Active3 beds 2 baths1,509 sq. ft.
$249,500Active3 beds 2 baths1,509 sq. ft.9652 Misty Leaf Drive N, Mobile, AL 36695
MLS# 7655246Listed by: WELLHOUSE REAL ESTATE LLC - MOBILE
