4321 Marquette Drive, Mobile, AL 36608
Local realty services provided by:Better Homes and Gardens Real Estate Main Street Properties
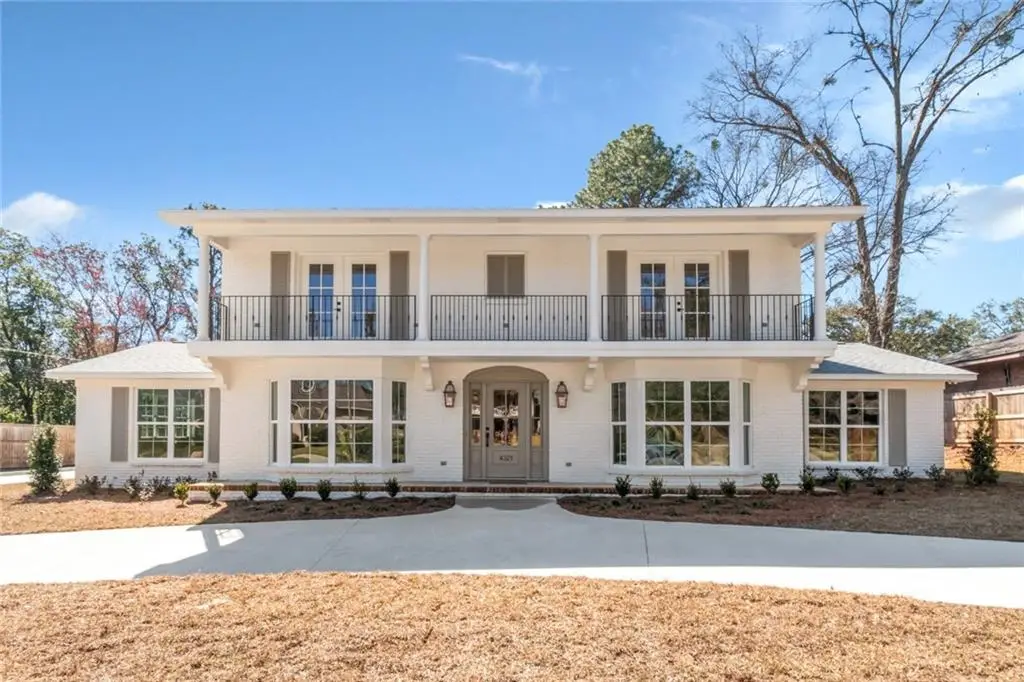
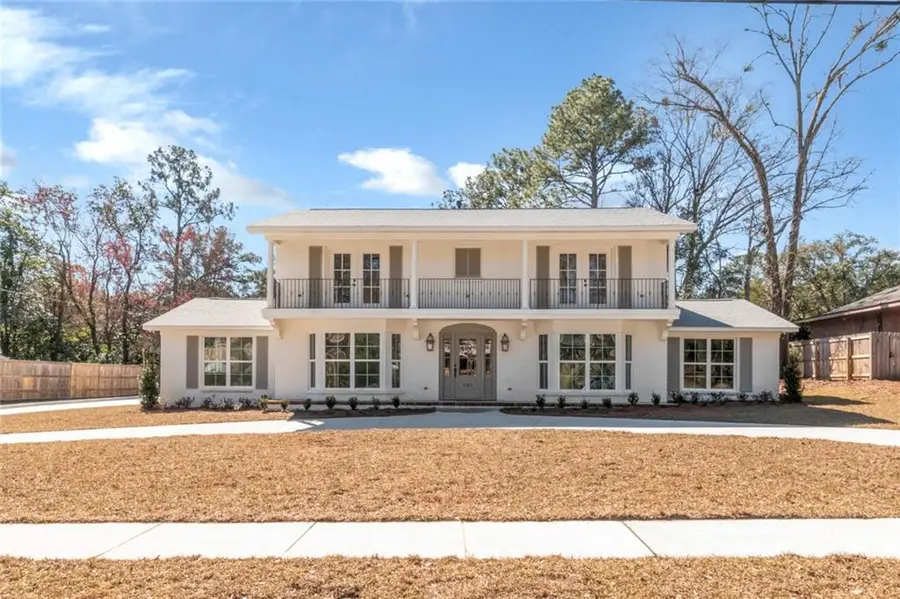
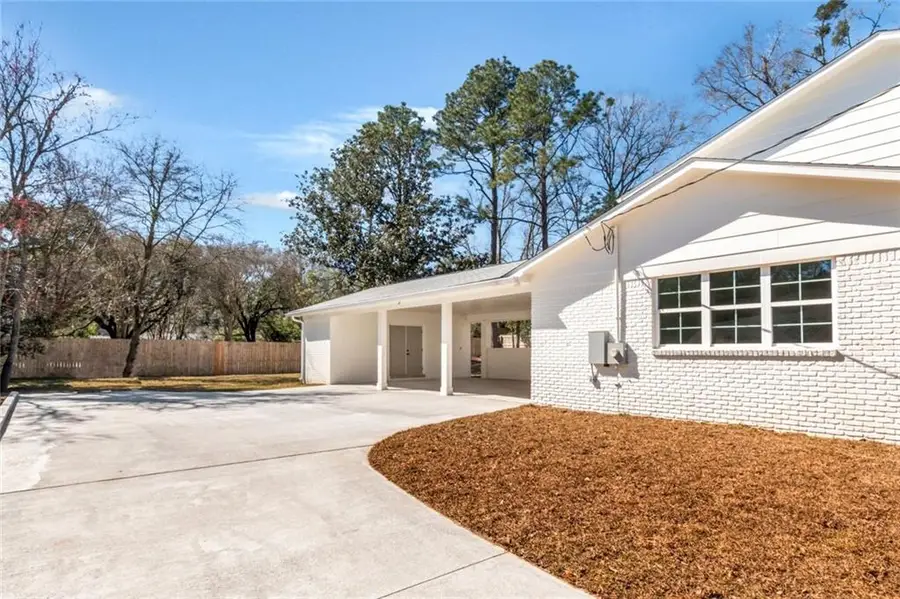
4321 Marquette Drive,Mobile, AL 36608
$1,175,000
- 6 Beds
- 4 Baths
- 3,653 sq. ft.
- Single family
- Active
Listed by:brad buchman
Office:m & b realty
MLS#:7532669
Source:AL_MAAR
Price summary
- Price:$1,175,000
- Price per sq. ft.:$321.65
About this home
Welcome to 4321 Marquette located in highly sought after Springhill, tucked away on a quiet cul de sac. From its stately exterior to its meticulous interior this home reflects quality and sophistication. When you first pull up you will notice the new driveway and sidewalks. Your eyes are drawn to the freshly landscaped yard with a new irrigation system. This beautiful two-story residence boasts 6 bedrooms and 4 bathrooms. This home has been renovated from the fortified roof down and the studs out! The gourmet kitchen features two large islands to accommodate all your guests, a separate fridge/freezer, an 8-burner range with two ovens, and lots of storage with the custom cabinetry. The large laundry room has a nice stainless-steel sink with plenty of room for an additional refrigerator if needed. The split floor plan allows the master to be a retreat, that has a gorgeous bathroom that boasts dual vanities, a separate tub, a walk-in shower, and a walk-in closet. The quiet guest bedroom is tucked away in the back corner of the house, it has a nice walk-in closet and is attached to the common bathroom. Upstairs has four additional bedrooms each connected with Jack and Jill Bathrooms. The front two bedrooms have French doors leading out to the balcony. The exterior has a lovely covered back porch with it’s natural v groove ceiling and 3 ceiling fans is the perfect place to sit in the afternoons and relax with the family. Residents can take just a short walk up to McGregor Avenue where the convenient sidewalks will lead you to all the amenities that the Village of Springhill has to offer! You must see this home in person to see what all it has to offer. Don’t miss the chance to make this remarkable property your forever home. Buyer to verify all information
Contact an agent
Home facts
- Listing Id #:7532669
- Added:166 day(s) ago
- Updated:July 23, 2025 at 12:46 AM
Rooms and interior
- Bedrooms:6
- Total bathrooms:4
- Full bathrooms:4
- Living area:3,653 sq. ft.
Heating and cooling
- Cooling:Ceiling Fan(s), Central Air
- Heating:Central, Natural Gas
Structure and exterior
- Roof:Shingle
- Building area:3,653 sq. ft.
- Lot area:0.46 Acres
Schools
- High school:Mobile - Other
- Middle school:Mobile - Other
- Elementary school:Mary B Austin
Utilities
- Water:Available, Public
- Sewer:Available, Public Sewer
Finances and disclosures
- Price:$1,175,000
- Price per sq. ft.:$321.65
- Tax amount:$5,746
New listings near 4321 Marquette Drive
- New
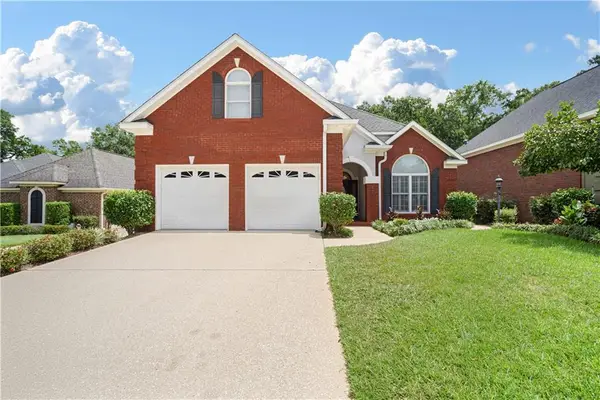 $389,409Active4 beds 3 baths2,939 sq. ft.
$389,409Active4 beds 3 baths2,939 sq. ft.715 Natchez Trail Court, Mobile, AL 36609
MLS# 7631276Listed by: KELLER WILLIAMS SPRING HILL - New
 $50,680Active2 beds 1 baths1,488 sq. ft.
$50,680Active2 beds 1 baths1,488 sq. ft.513 W Petain Street, Mobile, AL 36610
MLS# 7632734Listed by: KELLER WILLIAMS MOBILE - New
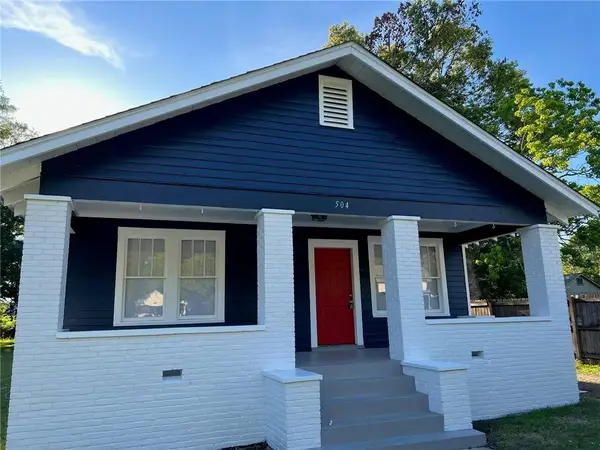 $205,225Active3 beds 2 baths1,541 sq. ft.
$205,225Active3 beds 2 baths1,541 sq. ft.504 Tuttle Avenue, Mobile, AL 36604
MLS# 7629949Listed by: CURTIN-BURDETTE - New
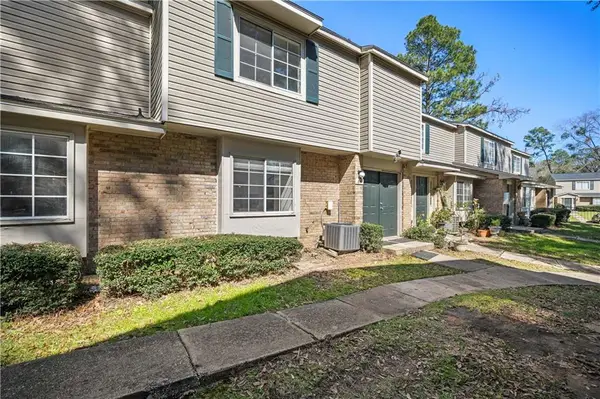 $99,900Active3 beds 3 baths1,342 sq. ft.
$99,900Active3 beds 3 baths1,342 sq. ft.6701 Dickens Ferry Road #84, Mobile, AL 36608
MLS# 7631620Listed by: BECK PROPERTIES REAL ESTATE - New
 $320,000Active4 beds 2 baths2,725 sq. ft.
$320,000Active4 beds 2 baths2,725 sq. ft.4109 Shana Drive, Mobile, AL 36605
MLS# 383753Listed by: EXIT REALTY PROMISE - New
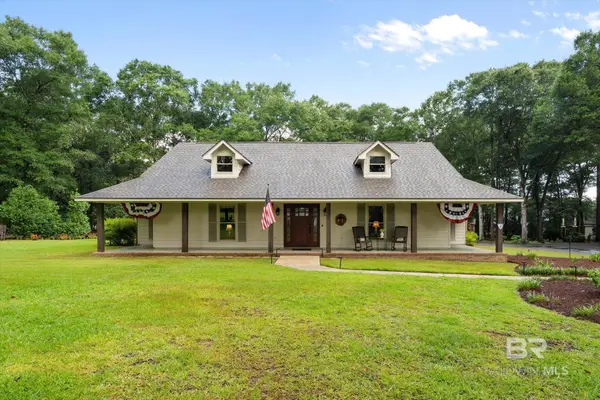 $450,000Active4 beds 2 baths2,275 sq. ft.
$450,000Active4 beds 2 baths2,275 sq. ft.8570 Vintage Woods Drive, Mobile, AL 36619
MLS# 383754Listed by: BELLATOR REAL ESTATE LLC MOBIL - New
 $425,450Active4 beds 2 baths2,275 sq. ft.
$425,450Active4 beds 2 baths2,275 sq. ft.8570 Vintage Woods Drive, Mobile, AL 36619
MLS# 7632091Listed by: BELLATOR REAL ESTATE LLC MOBILE - New
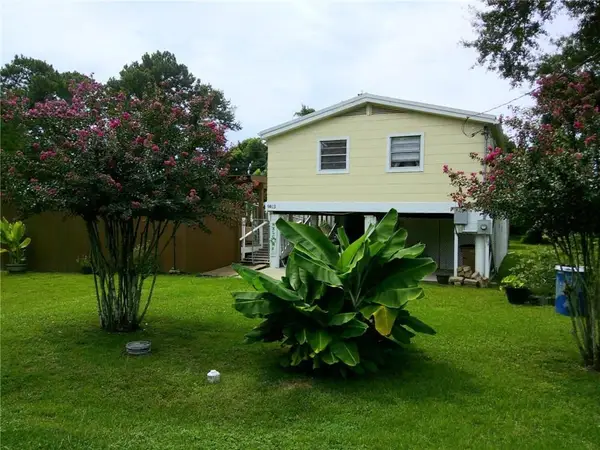 $199,219Active3 beds 2 baths1,152 sq. ft.
$199,219Active3 beds 2 baths1,152 sq. ft.1403 Alba Avenue, Mobile, AL 36605
MLS# 7631001Listed by: REZULTS REAL ESTATE SERVICES LLC - New
 $191,000Active3 beds 2 baths1,800 sq. ft.
$191,000Active3 beds 2 baths1,800 sq. ft.4613 Calhoun Road, Mobile, AL 36619
MLS# 7631911Listed by: IXL REAL ESTATE LLC - New
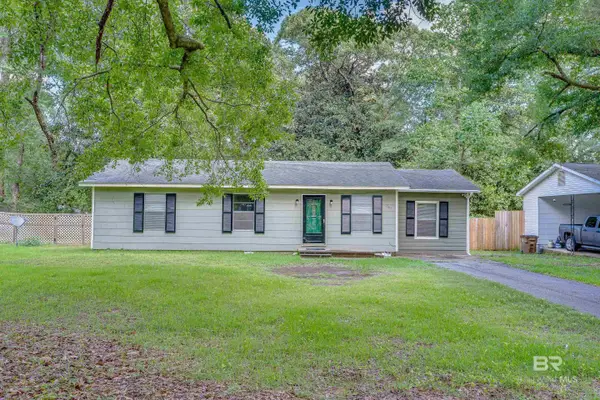 $169,900Active4 beds 1 baths1,322 sq. ft.
$169,900Active4 beds 1 baths1,322 sq. ft.2309 East Road, Mobile, AL 36693
MLS# 383748Listed by: BELLATOR REAL ESTATE LLC MOBIL
