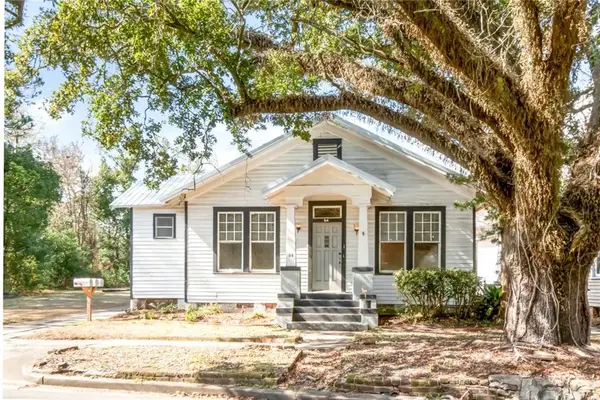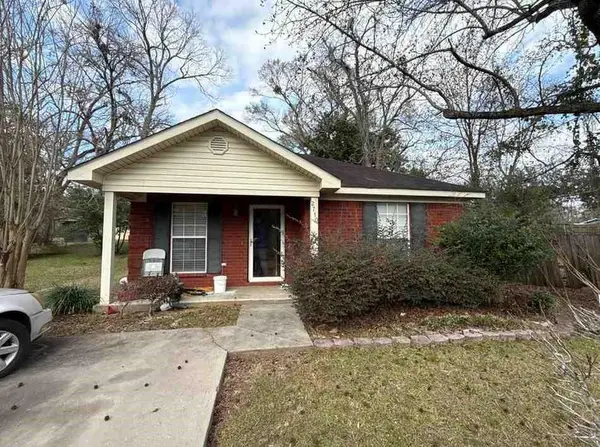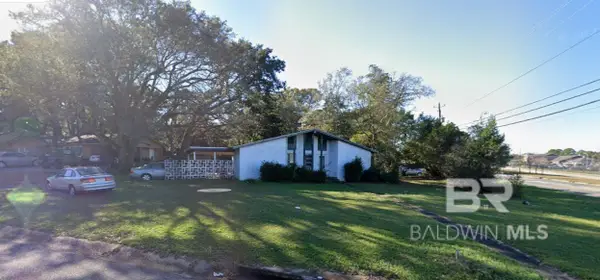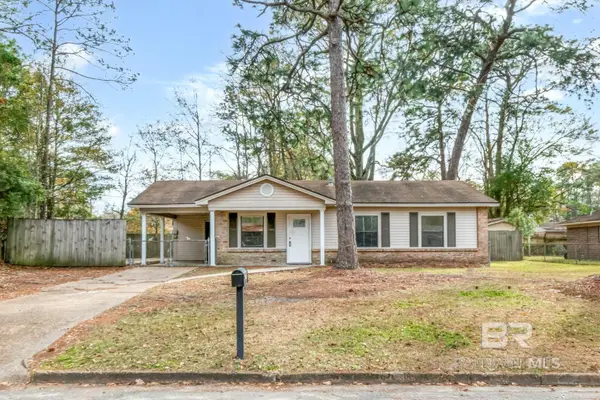4630 General Road, Mobile, AL 36619
Local realty services provided by:Better Homes and Gardens Real Estate Main Street Properties
4630 General Road,Mobile, AL 36619
$279,500
- 3 Beds
- 1 Baths
- 984 sq. ft.
- Single family
- Active
Listed by: terry shelburne
Office: exit realty promise
MLS#:7500955
Source:AL_MAAR
Price summary
- Price:$279,500
- Price per sq. ft.:$284.04
About this home
Welcome to Bender Park Subdivision! Charming newly renovated 3 bedroom (could be used as an office too) 1 Bath home sits on an unrestricted lot in a quiet neighborhood. Huge front porch makes for a great outdoor entertaining space with raised ceiling, ceiling fan and recessed lights. Inside you're greeted by a nice Living Room with pretty light/ceiling fan combo. Third bedroom is off the Living room. Separate Dining Room is nestled between the Living Room and Kitchen. The 2nd bedroom is off the DR. Kitchen has all new appliances (side by side refrigerator, dishwasher, hood vent, and stove/convection oven), and new sink with farmhouse faucet. Fresh paint on cabinets and pretty stone countertops. Past the kitchen is a cute laundry with pantry cabinet and space to accommodate full size washer & dryer. The Bathroom has been totally renovated/updated with cool tile flooring and pretty tub surround (with larger soap/shampoo nook for all your products). Double vanity has lots of useful storage with drawer cubbies, and salon docking station for blow dryers, and hair appliances. Open closet storage makes for easy access (and 3 gray storage bins stay with property). Primary Bedroom has access to the Bathroom, mirrored closet slider doors, and is finished off with a compact ceiling fan/light fixture. Ceramic tile in the bathroom and luxury vinyl plank flooring throughout, and check out the pretty glass door knobs to complete the farmhouse finishes. Metal roof. New, professional quality landscaping. New 1,000-gallon septic tank and field lines run. BONUS... If you're thinking of INVESTMENT potential -- this lot has been approved for 5 additional dwellings (house, mobile home, etc) and septic system so there's rental income potential! Additional lots on each side.
Contact an agent
Home facts
- Year built:1940
- Listing ID #:7500955
- Added:415 day(s) ago
- Updated:February 10, 2026 at 03:24 PM
Rooms and interior
- Bedrooms:3
- Total bathrooms:1
- Full bathrooms:1
- Living area:984 sq. ft.
Heating and cooling
- Cooling:Ceiling Fan(s), Central Air
- Heating:Central
Structure and exterior
- Roof:Metal
- Year built:1940
- Building area:984 sq. ft.
- Lot area:1.84 Acres
Schools
- High school:Theodore
- Middle school:Burns
- Elementary school:WC Griggs
Utilities
- Water:Available, Public
- Sewer:Septic Tank
Finances and disclosures
- Price:$279,500
- Price per sq. ft.:$284.04
- Tax amount:$809
New listings near 4630 General Road
- Open Sun, 2 to 4pmNew
 $177,000Active3 beds 2 baths1,196 sq. ft.
$177,000Active3 beds 2 baths1,196 sq. ft.2658 Emogene Street, Mobile, AL 36606
MLS# 7717948Listed by: ROBERTS BROTHERS WEST - New
 $474,900Active3 beds 3 baths2,100 sq. ft.
$474,900Active3 beds 3 baths2,100 sq. ft.3221 Deer Crest Court, Mobile, AL 36695
MLS# 7717999Listed by: ROBERTS BROTHERS TREC - New
 $385,000Active4 beds 2 baths3,379 sq. ft.
$385,000Active4 beds 2 baths3,379 sq. ft.54 Houston Street, Mobile, AL 36606
MLS# 7717764Listed by: WELLHOUSE REAL ESTATE LLC - MOBILE - New
 $39,900Active2 beds 2 baths730 sq. ft.
$39,900Active2 beds 2 baths730 sq. ft.5365 Waco Court, Mobile, AL 36619
MLS# 7717940Listed by: MOB REALTY LLC - New
 $114,900Active3 beds 2 baths1,100 sq. ft.
$114,900Active3 beds 2 baths1,100 sq. ft.2710 Betbeze Street, Mobile, AL 36607
MLS# 7718016Listed by: MOB REALTY LLC  $35,000Pending3 beds 1 baths1,137 sq. ft.
$35,000Pending3 beds 1 baths1,137 sq. ft.500 Castile Drive, Mobile, AL 36609
MLS# 391677Listed by: ROBERTS BROTHERS, INC MALBIS- New
 $395,000Active3 beds 3 baths2,080 sq. ft.
$395,000Active3 beds 3 baths2,080 sq. ft.1100 Pace Parkway, Mobile, AL 36693
MLS# 7717116Listed by: ROBERTS BROTHERS TREC - New
 $119,900Active3 beds 2 baths1,007 sq. ft.
$119,900Active3 beds 2 baths1,007 sq. ft.2655 N Harbor Drive, Mobile, AL 36605
MLS# 391660Listed by: KELLER WILLIAMS - MOBILE - New
 $119,900Active3 beds 2 baths1,007 sq. ft.
$119,900Active3 beds 2 baths1,007 sq. ft.2655 Harbor Drive, Mobile, AL 36605
MLS# 7717671Listed by: KELLER WILLIAMS MOBILE - New
 $225,000Active1 beds 1 baths839 sq. ft.
$225,000Active1 beds 1 baths839 sq. ft.709 Dauphin Street #5, Mobile, AL 36602
MLS# 7717674Listed by: KELLER WILLIAMS SPRING HILL

