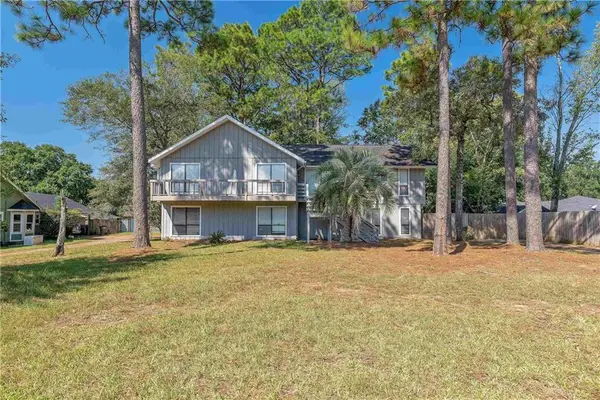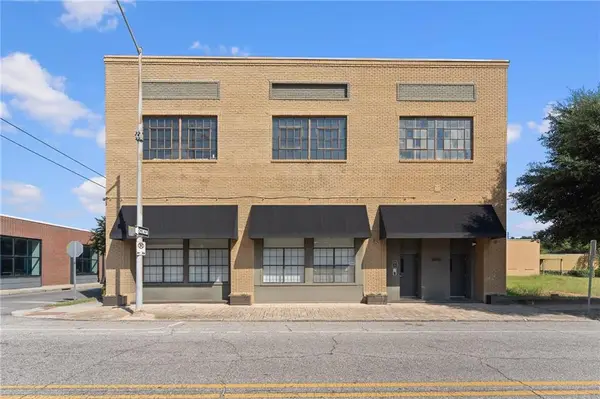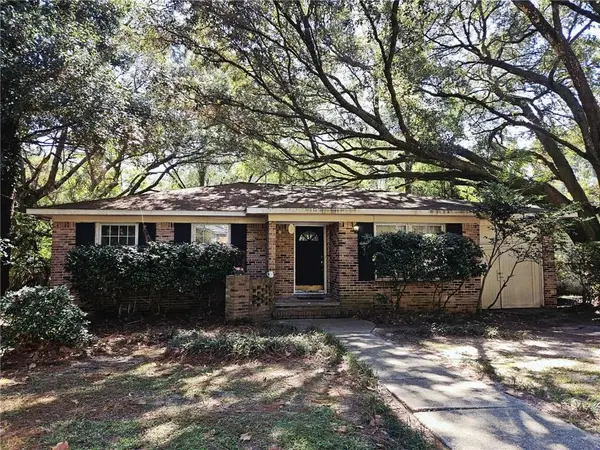4641 Golden Avenue, Mobile, AL 36619
Local realty services provided by:Better Homes and Gardens Real Estate Main Street Properties
4641 Golden Avenue,Mobile, AL 36619
$269,500
- 3 Beds
- 2 Baths
- 1,926 sq. ft.
- Single family
- Active
Listed by:jill lyon
Office:wellhouse real estate llc. - mobile
MLS#:7655249
Source:AL_MAAR
Price summary
- Price:$269,500
- Price per sq. ft.:$139.93
About this home
Lovely 3-bedroom, 2-bath ranch with a stunning gunite pool you’ll have to see in person to truly appreciate! Perfect for entertaining and everyday living, this home offers both formal living and dining rooms along with a spacious open-concept kitchen and den. The den features vaulted ceilings and French doors leading to the pool deck and garage. A large laundry room is conveniently located just off the main living area. Down the hall are two generously sized guest bedrooms that share a full hall bath. The primary suite includes a spacious walk-in closet with an additional closet inside, plus a private bath with a walk-in glass shower and relaxing whirlpool tub. Outdoors, enjoy a beautiful gunite pool and an impressive 58x36 garage with plenty of room for a workshop. One side of the garage is heated and cooled and even includes a half bath. Updates in 2025 include new roof, new appliances, new flooring, new interior and exterior paint, new light fixtures. This property is a lot of house for the price!
Contact an agent
Home facts
- Year built:1971
- Listing ID #:7655249
- Added:1 day(s) ago
- Updated:September 30, 2025 at 08:52 PM
Rooms and interior
- Bedrooms:3
- Total bathrooms:2
- Full bathrooms:2
- Living area:1,926 sq. ft.
Heating and cooling
- Cooling:Ceiling Fan(s), Central Air
- Heating:Central
Structure and exterior
- Roof:Shingle
- Year built:1971
- Building area:1,926 sq. ft.
- Lot area:0.46 Acres
Schools
- High school:Theodore
- Middle school:Burns
- Elementary school:WC Griggs
Utilities
- Water:Available, Public
Finances and disclosures
- Price:$269,500
- Price per sq. ft.:$139.93
- Tax amount:$849
New listings near 4641 Golden Avenue
- New
 $279,900Active4 beds 3 baths2,867 sq. ft.
$279,900Active4 beds 3 baths2,867 sq. ft.2004 E Pine Needle Drive, Mobile, AL 36609
MLS# 7652867Listed by: COLDWELL BANKER REEHL PROP FAIRHOPE - New
 $125,000Active3 beds 2 baths1,381 sq. ft.
$125,000Active3 beds 2 baths1,381 sq. ft.106 Overhill Road, Mobile, AL 36608
MLS# 7637187Listed by: KELLER WILLIAMS MOBILE - New
 $279,900Active2 beds 1 baths1,226 sq. ft.
$279,900Active2 beds 1 baths1,226 sq. ft.308 St Louis Street #204, Mobile, AL 36602
MLS# 7652214Listed by: OLD SHELL REAL ESTATE LLC - New
 $135,000Active3 beds 2 baths1,382 sq. ft.
$135,000Active3 beds 2 baths1,382 sq. ft.324 Vanderbilt Drive, Mobile, AL 36608
MLS# 7657786Listed by: BELLATOR REAL ESTATE, LLC - New
 $249,000Active6 beds -- baths4,620 sq. ft.
$249,000Active6 beds -- baths4,620 sq. ft.962 Government Street, Mobile, AL 36604
MLS# 7657886Listed by: ROBERTS BROTHERS TREC - New
 $165,000Active3 beds 2 baths1,202 sq. ft.
$165,000Active3 beds 2 baths1,202 sq. ft.120 N University Boulevard, Mobile, AL 36608
MLS# 7655468Listed by: IXL REAL ESTATE-EASTERN SHORE - New
 $629,900Active4 beds 4 baths3,721 sq. ft.
$629,900Active4 beds 4 baths3,721 sq. ft.254 Woodlands Avenue, Mobile, AL 36607
MLS# 7657603Listed by: ROBERTS BROTHERS TREC - New
 $300,000Active41 Acres
$300,000Active41 Acres3155 Sollie Road, Mobile, AL 36695
MLS# 7657782Listed by: ROBERTS BROTHERS TREC - New
 $299,900Active4 beds 3 baths2,191 sq. ft.
$299,900Active4 beds 3 baths2,191 sq. ft.571 Becky Lane, Mobile, AL 36695
MLS# 7657079Listed by: ROBERTS BROTHERS WEST
