4728 Wicker Way, Mobile, AL 36609
Local realty services provided by:Better Homes and Gardens Real Estate Main Street Properties
4728 Wicker Way,Mobile, AL 36609
$239,900
- 3 Beds
- 2 Baths
- 2,060 sq. ft.
- Single family
- Active
Listed by:bill hinton
Office:roberts brothers, inc malbis
MLS#:7642499
Source:AL_MAAR
Price summary
- Price:$239,900
- Price per sq. ft.:$116.46
About this home
This three bedroom, two bathroom brick ranch in the Regency area features a spacious kitchen with granite counters, stainless appliances, and a granite breakfast bar overlooking a 10x9 breakfast room and a 24x15 family room with vaulted ceilings and a wood-burning fireplace. The family room has wood tile floors & opens to a patio and a private fenced yard. The house also includes a formal living room with a 13x11 dining room. The split bedroom plan features an 18x14 master bedroom with tile floors, a walk-in closet, and two bedrooms on the opposite side of the house. This prime location off University Boulevard offers easy access to USA, numerous restaurants, Publix, Dick's Sporting Goods, Providence Hospital Medical Park, and highways I-10 or I-65. The seller is related to the listing agent. Buyer to verify all information during due diligence.
Contact an agent
Home facts
- Year built:1972
- Listing ID #:7642499
- Added:2 day(s) ago
- Updated:September 04, 2025 at 09:38 PM
Rooms and interior
- Bedrooms:3
- Total bathrooms:2
- Full bathrooms:2
- Living area:2,060 sq. ft.
Heating and cooling
- Cooling:Ceiling Fan(s), Central Air
- Heating:Central, Forced Air, Natural Gas
Structure and exterior
- Roof:Composition
- Year built:1972
- Building area:2,060 sq. ft.
- Lot area:0.26 Acres
Schools
- High school:WP Davidson
- Middle school:Burns
- Elementary school:ER Dickson
Utilities
- Water:Public
- Sewer:Public Sewer
Finances and disclosures
- Price:$239,900
- Price per sq. ft.:$116.46
- Tax amount:$1,700
New listings near 4728 Wicker Way
- New
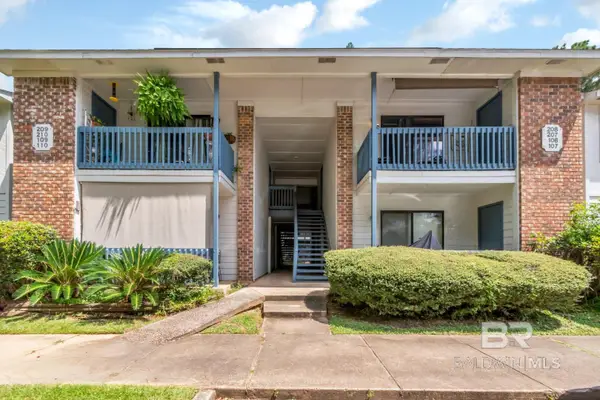 $134,500Active2 beds 2 baths1,080 sq. ft.
$134,500Active2 beds 2 baths1,080 sq. ft.6040 Grelot Road #209, Mobile, AL 36609
MLS# 384704Listed by: ROBERTS BROTHERS TREC - New
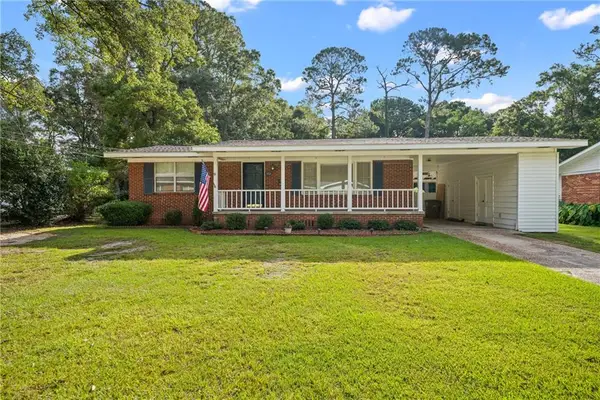 $159,999Active3 beds 1 baths1,064 sq. ft.
$159,999Active3 beds 1 baths1,064 sq. ft.953 Kenny Street, Mobile, AL 36606
MLS# 7643996Listed by: POWER REAL ESTATE - New
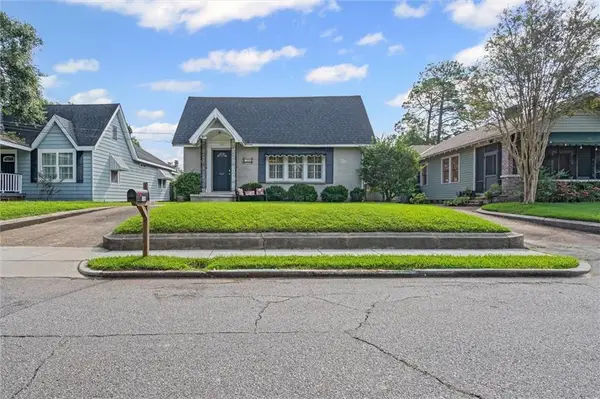 $279,000Active2 beds 3 baths1,700 sq. ft.
$279,000Active2 beds 3 baths1,700 sq. ft.159 Williams Street, Mobile, AL 36606
MLS# 7644058Listed by: LIFESTYLE REALTY - New
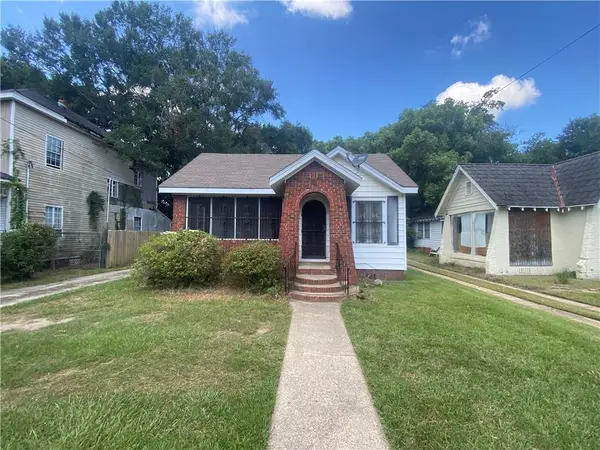 $139,000Active3 beds 1 baths1,607 sq. ft.
$139,000Active3 beds 1 baths1,607 sq. ft.560 Michigan Avenue, Mobile, AL 36604
MLS# 7643696Listed by: EXP THE CUMMINGS COMPANY LLC - New
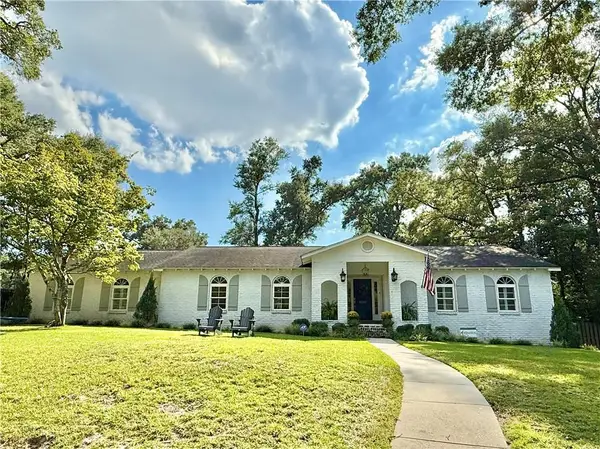 $770,000Active4 beds 3 baths3,400 sq. ft.
$770,000Active4 beds 3 baths3,400 sq. ft.3733 Dunstan Court, Mobile, AL 36608
MLS# 7643926Listed by: WELLHOUSE REAL ESTATE LLC - MOBILE - New
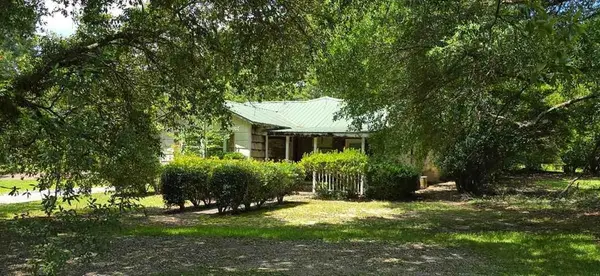 $105,000Active3 beds 2 baths1,652 sq. ft.
$105,000Active3 beds 2 baths1,652 sq. ft.2919 Graham Road S, Mobile, AL 36618
MLS# 7643779Listed by: MOB REALTY LLC - New
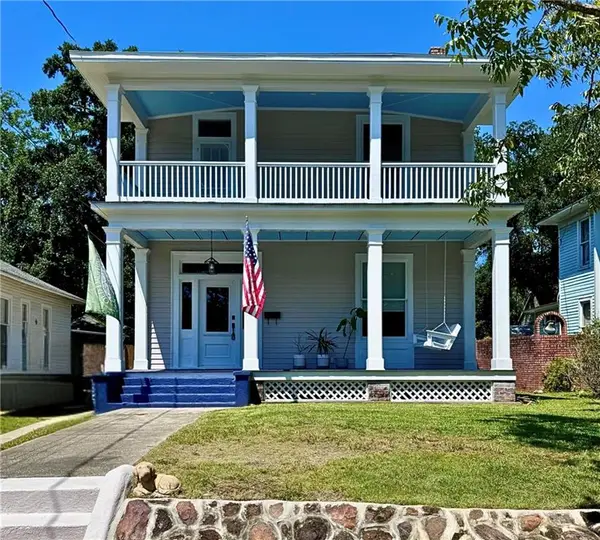 $499,000Active4 beds 3 baths2,428 sq. ft.
$499,000Active4 beds 3 baths2,428 sq. ft.10 S Monterey Street, Mobile, AL 36604
MLS# 7643799Listed by: WELLHOUSE REAL ESTATE WEST LLC - New
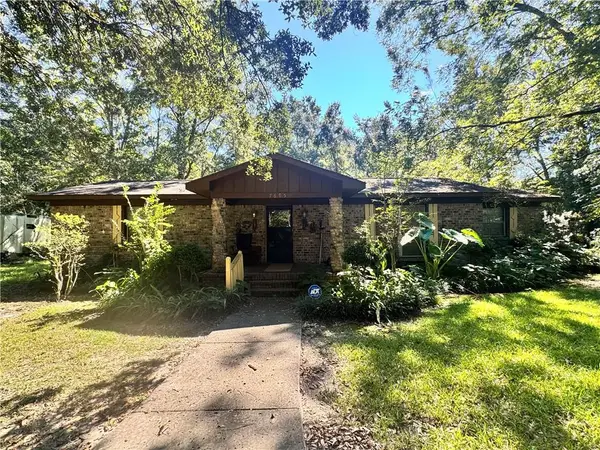 $65,000Active2 beds 2 baths1,475 sq. ft.
$65,000Active2 beds 2 baths1,475 sq. ft.7695 Bowers Lane, Theodore, AL 36582
MLS# 7643714Listed by: BECK PROPERTIES REAL ESTATE - New
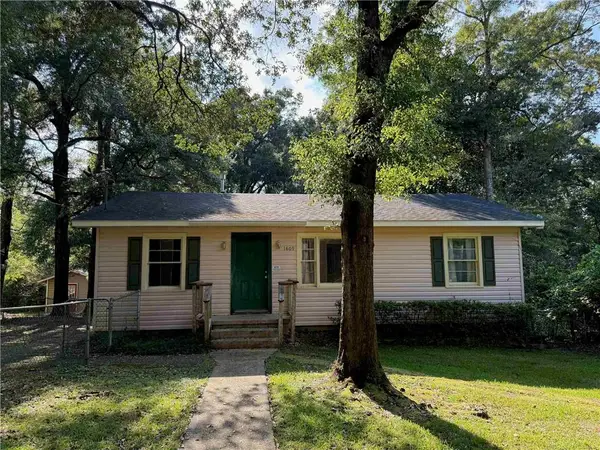 $104,500Active3 beds 1 baths1,123 sq. ft.
$104,500Active3 beds 1 baths1,123 sq. ft.1809 Harris Road, Mobile, AL 36618
MLS# 7643786Listed by: BLUE HERON REALTY - New
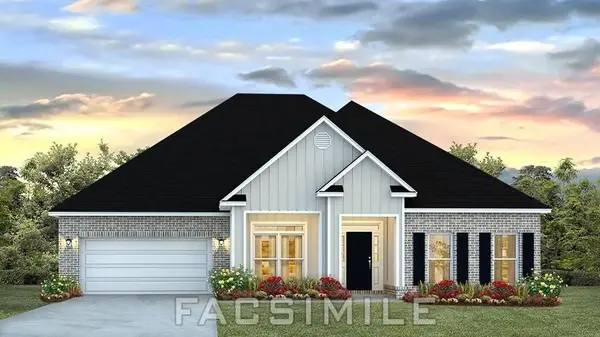 $434,900Active4 beds 3 baths2,997 sq. ft.
$434,900Active4 beds 3 baths2,997 sq. ft.10735 Mcleod Road, Mobile, AL 36695
MLS# 7633869Listed by: DHI REALTY OF ALABAMA LLC
