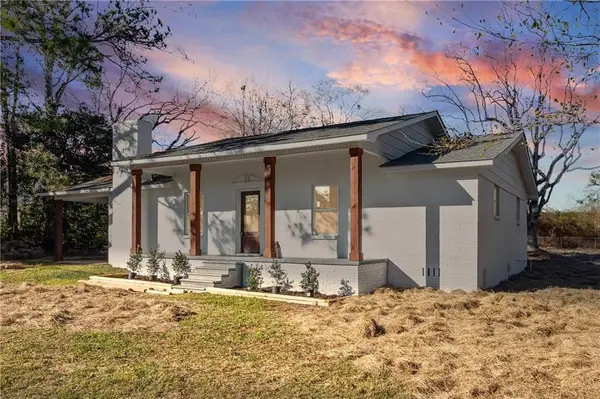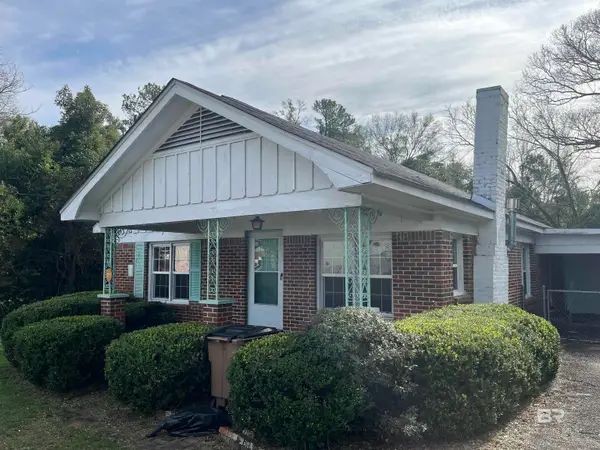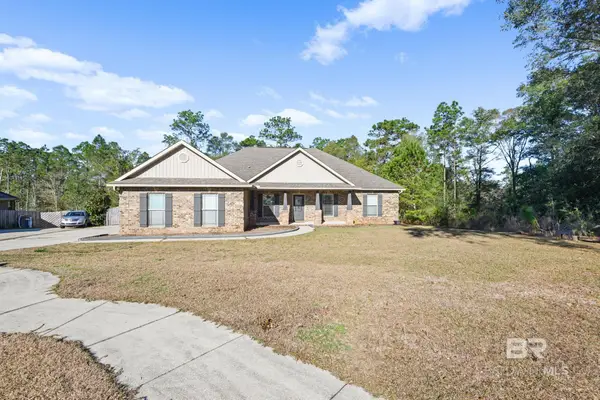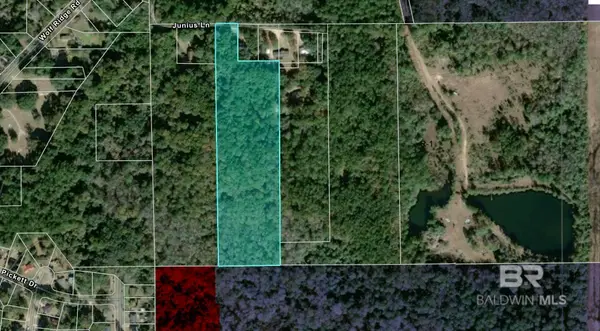4857 Woodcliff Drive N, Mobile, AL 36693
Local realty services provided by:Better Homes and Gardens Real Estate Main Street Properties
4857 Woodcliff Drive N,Mobile, AL 36693
$230,000
- 4 Beds
- 2 Baths
- 2,000 sq. ft.
- Single family
- Active
Listed by: necole snider
Office: grand nova properties, llc.
MLS#:7662989
Source:AL_MAAR
Price summary
- Price:$230,000
- Price per sq. ft.:$115
About this home
Charming 4-Bedroom Single-Story Home with Modern Updates and Spacious Layout!
Welcome to your next home! This beautifully maintained 4-bedroom, 2-bathroom residence offers approximately 2,000 sq ft of comfortable living space, all on a single level — perfect for families or anyone seeking the ease of one-story living.
Step inside to find gorgeous wood flooring throughout and new light fixtures that brighten every room. The home features a welcoming living room, a formal dining room, a cozy den, and a nook area ideal for casual dining or a home office setup.
The kitchen comes fully equipped with modern appliances, including a refrigerator, stove, dishwasher, and microwave — ready for all your culinary adventures. Just off the kitchen, you'll find a dedicated laundry room for added convenience.
Enjoy year-round comfort with a brand-new HVAC system installed in 2025, and make the most of every season in the spacious sunroom, which includes an attached storage room — perfect for hobbies, storage, or even a small workshop.
Out back, you’ll love the fully fenced backyard complete with an in-ground sprinkler system, offering plenty of space for kids, pets, or entertaining guests.
The home also includes a 2-car garage and plenty of functional storage throughout.
Contact your favorite real estate professional to schedule a showing...
Contact an agent
Home facts
- Year built:1966
- Listing ID #:7662989
- Added:99 day(s) ago
- Updated:January 17, 2026 at 04:08 PM
Rooms and interior
- Bedrooms:4
- Total bathrooms:2
- Full bathrooms:2
- Living area:2,000 sq. ft.
Heating and cooling
- Cooling:Ceiling Fan(s), Central Air
- Heating:Central
Structure and exterior
- Roof:Shingle
- Year built:1966
- Building area:2,000 sq. ft.
Schools
- High school:WP Davidson
- Middle school:Burns
- Elementary school:Kate Shepard
Utilities
- Water:Available, Public
- Sewer:Available, Public Sewer
Finances and disclosures
- Price:$230,000
- Price per sq. ft.:$115
- Tax amount:$956
New listings near 4857 Woodcliff Drive N
- New
 $249,900Active4 beds 2 baths1,867 sq. ft.
$249,900Active4 beds 2 baths1,867 sq. ft.5012 Cottage Hill Road, Mobile, AL 36609
MLS# 7705801Listed by: EXP REALTY SOUTHERN BRANCH - New
 $220,000Active3 beds 2 baths1,457 sq. ft.
$220,000Active3 beds 2 baths1,457 sq. ft.8250 Berlington Road, Mobile, AL 36619
MLS# 7705802Listed by: REVITALIZE REALTY LLC - New
 $99,000Active2 beds 1 baths1,185 sq. ft.
$99,000Active2 beds 1 baths1,185 sq. ft.5055 Overlook Road, Mobile, AL 36618
MLS# 390408Listed by: EXP REALTY,LLC - New
 $320,000Active3 beds 2 baths2,280 sq. ft.
$320,000Active3 beds 2 baths2,280 sq. ft.7506 Carlson Court, Mobile, AL 36619
MLS# 390414Listed by: BELLATOR REAL ESTATE LLC MOBIL - New
 $90,000Active9 Acres
$90,000Active9 Acres0 Junius Lane, Mobile, AL 36618
MLS# 390419Listed by: ROBERTS BROTHERS, INC MALBIS - New
 $59,500Active2 beds 1 baths822 sq. ft.
$59,500Active2 beds 1 baths822 sq. ft.177 Glenn Avenue, Mobile, AL 36606
MLS# 7705753Listed by: EXP REALTY PORT CITY NORTH - New
 $320,000Active3 beds 2 baths2,280 sq. ft.
$320,000Active3 beds 2 baths2,280 sq. ft.7506 Carlson Court, Mobile, AL 36619
MLS# 7705792Listed by: BELLATOR REAL ESTATE LLC MOBILE - New
 $90,000Active9 Acres
$90,000Active9 Acres0 Junius Lane, Mobile, AL 36618
MLS# 7705798Listed by: ROBERTS BROTHERS, INC MALBIS - New
 $159,900Active4.65 Acres
$159,900Active4.65 Acres9363 Johnson Road S, Mobile, AL 36695
MLS# 7705800Listed by: BERKSHIRE HATHAWAY COOPER & CO - New
 $144,900Active3 beds 2 baths1,170 sq. ft.
$144,900Active3 beds 2 baths1,170 sq. ft.931 Scott Drive, Mobile, AL 36608
MLS# 7705298Listed by: EXP THE CUMMINGS COMPANY LLC
