4924 Janice Drive, Mobile, AL 36618
Local realty services provided by:Better Homes and Gardens Real Estate Main Street Properties
4924 Janice Drive,Mobile, AL 36618
$180,000
- 4 Beds
- 2 Baths
- 2,224 sq. ft.
- Single family
- Active
Listed by:cindy moore
Office:elite real estate mobile
MLS#:7635775
Source:AL_MAAR
Price summary
- Price:$180,000
- Price per sq. ft.:$80.94
About this home
Dont miss this opportunity to own a 2,224 sq. ft. home in a highly desirable neighborhood. This one offers 4 spacious bedrooms, a formal dining room, a living room, and a comfortable den with a classic brick fireplace, perfect for cozy gatherings. A covered patio provides outdoor living space, and the double garage with attached workshop is ideal for storage or hobbies.
The kitchen appliances, washer/dryer, and intercom system will remain, but not warranted. HVAC is approximately 7 years old and has been regularly serviced.
This home presents a fantastic opportunity for buyers to update and personalize to their own style. Priced with that in mind, its the perfect chance to create your dream home in a sought-after location.
Buyer to review deed restrictions, zoning or local regulations, and other matters or record. Buyer to verify all information independently. Any and all updates are per Seller(s).
Contact an agent
Home facts
- Year built:1970
- Listing ID #:7635775
- Added:49 day(s) ago
- Updated:October 09, 2025 at 09:41 PM
Rooms and interior
- Bedrooms:4
- Total bathrooms:2
- Full bathrooms:2
- Living area:2,224 sq. ft.
Heating and cooling
- Cooling:Ceiling Fan(s), Central Air
- Heating:Central, Natural Gas
Structure and exterior
- Roof:Shingle
- Year built:1970
- Building area:2,224 sq. ft.
- Lot area:0.37 Acres
Schools
- High school:Mattie T Blount
- Middle school:CL Scarborough
- Elementary school:Forest Hill
Utilities
- Water:Available, Public
- Sewer:Available, Public Sewer
Finances and disclosures
- Price:$180,000
- Price per sq. ft.:$80.94
- Tax amount:$1,175
New listings near 4924 Janice Drive
- New
 $99,000Active3 beds 3 baths1,755 sq. ft.
$99,000Active3 beds 3 baths1,755 sq. ft.5211 Jones Road, Theodore, AL 36582
MLS# 386376Listed by: EXP REALTY SOUTHERN BRANCH - New
 $159,900Active3 beds 2 baths1,040 sq. ft.
$159,900Active3 beds 2 baths1,040 sq. ft.790 Trailwood Drive E, Mobile, AL 36608
MLS# 7663366Listed by: IXL REAL ESTATE NORTH CENTRAL - New
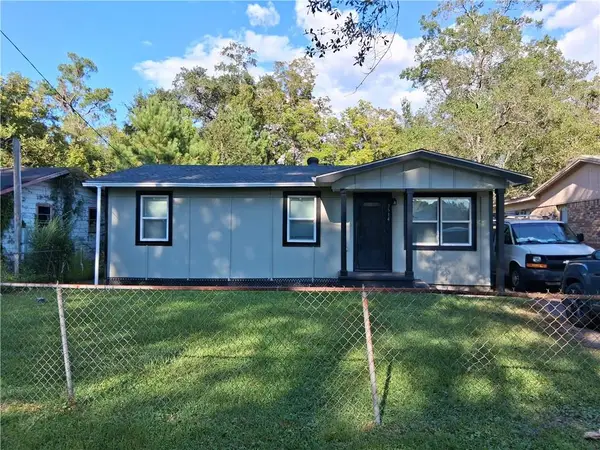 $140,000Active3 beds 1 baths925 sq. ft.
$140,000Active3 beds 1 baths925 sq. ft.3514 Anton Street, Mobile, AL 36612
MLS# 7661483Listed by: GULFBELT PROPERTIES INC - Open Sat, 4 to 6pmNew
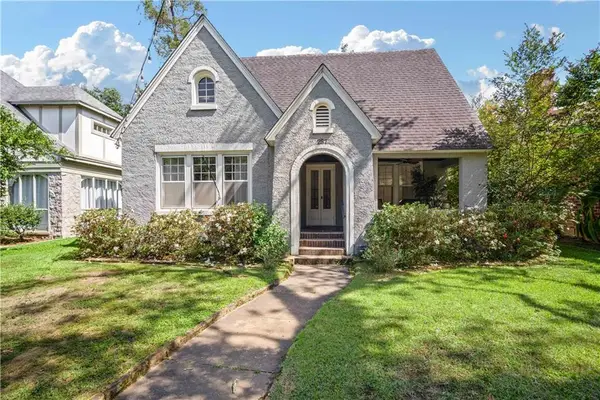 $499,519Active4 beds 3 baths3,108 sq. ft.
$499,519Active4 beds 3 baths3,108 sq. ft.257 Mcdonald Avenue, Mobile, AL 36604
MLS# 7663340Listed by: KELLER WILLIAMS MOBILE - Open Sun, 2 to 4pmNew
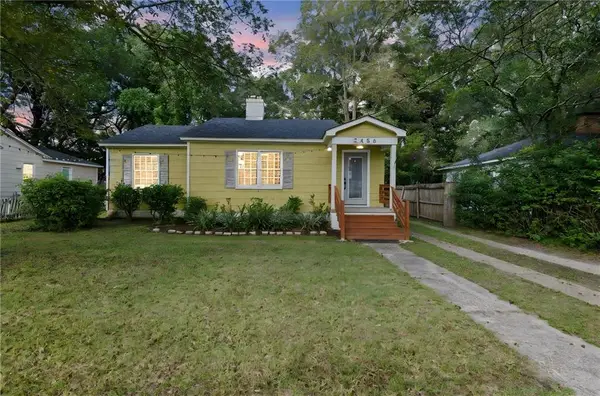 $249,000Active4 beds 2 baths1,768 sq. ft.
$249,000Active4 beds 2 baths1,768 sq. ft.2456 Richard Avenue, Mobile, AL 36606
MLS# 7662993Listed by: KELLER WILLIAMS MOBILE - New
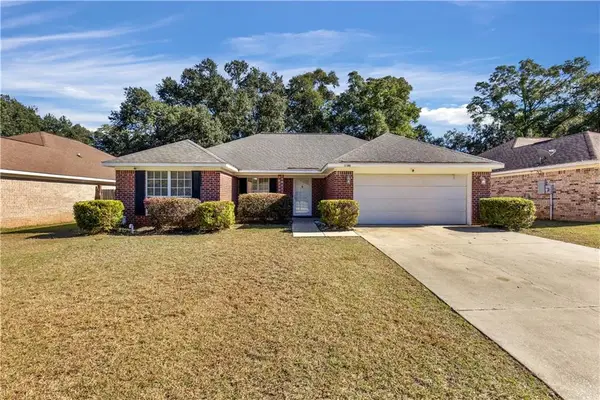 $195,220Active3 beds 2 baths1,380 sq. ft.
$195,220Active3 beds 2 baths1,380 sq. ft.3320 Franklin Court, Mobile, AL 36618
MLS# 7662996Listed by: KELLER WILLIAMS MOBILE - New
 $166,000Active3 beds 2 baths1,561 sq. ft.
$166,000Active3 beds 2 baths1,561 sq. ft.5621 Vista Bonita Drive S, Mobile, AL 36609
MLS# 7663122Listed by: EXP REALTY PORT CITY DOWNTOWN - New
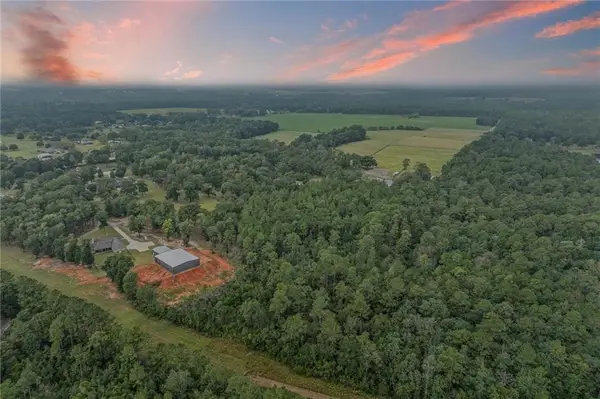 $225,000Active5.05 Acres
$225,000Active5.05 Acres4370 Grand Bay-wilmer Road S, Mobile, AL 36695
MLS# 7661087Listed by: ROBERTS BROTHERS WEST - New
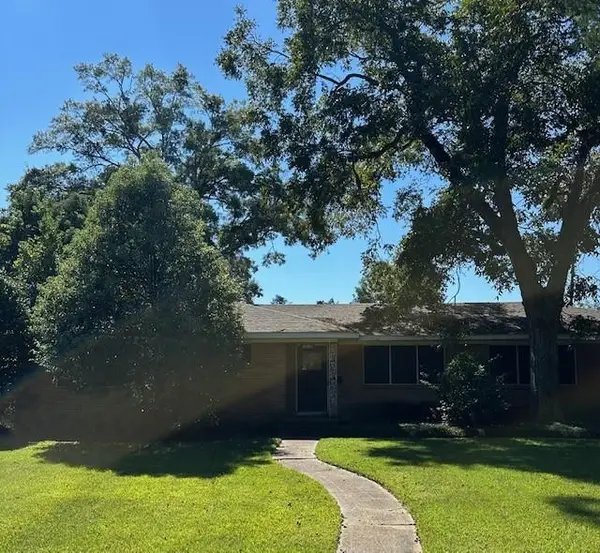 $370,000Active3 beds 2 baths2,034 sq. ft.
$370,000Active3 beds 2 baths2,034 sq. ft.3805 Austill Lane, Mobile, AL 36608
MLS# 7663021Listed by: WELLHOUSE REAL ESTATE WEST LLC - New
 $239,900Active3 beds 2 baths1,549 sq. ft.
$239,900Active3 beds 2 baths1,549 sq. ft.1763 Harrington Way, Mobile, AL 36695
MLS# 7662803Listed by: BERKSHIRE HATHAWAY HOMESERVICES COOPER & CO
