Local realty services provided by:Better Homes and Gardens Real Estate Main Street Properties
5015 Golfway Drive,Mobile, AL 36613
$249,269
- 3 Beds
- 2 Baths
- 1,528 sq. ft.
- Single family
- Active
Listed by: april barton
Office: legendary realty,llc
MLS#:7671148
Source:AL_MAAR
Price summary
- Price:$249,269
- Price per sq. ft.:$163.13
About this home
VRM- Seller will entertain offers from 249,900 - 269,900
Welcome home to comfort, style, and convenience! This beautifully updated property offers everything you need for modern living — and more.
Inside, enjoy luxury vinyl plank flooring, fresh paint, stylish fixtures, stainless steel appliances, and sleek granite countertops. The open-concept living area features a cozy GORGEOUS fireplace and plenty of natural light, ideal for relaxing or entertaining. The spacious primary suite includes a private en suite bath, and the two additional bedrooms are bright and inviting with convenient access to the second full bath.
Step outside to a large, private backyard — perfect for cookouts, family gatherings, pets, or simply unwinding under the stars. There’s plenty of space to add a garden, playground, or even a future pool.
Additional highlights include a rear-entry garage, an oversized laundry room, and a quiet location that still keeps you close to schools, shopping, dining, and everyday essentials.
Pride of ownership shows and this home is completely move in ready and turn key for its next owner.
Contact an agent
Home facts
- Year built:1989
- Listing ID #:7671148
- Added:97 day(s) ago
- Updated:January 23, 2026 at 03:07 PM
Rooms and interior
- Bedrooms:3
- Total bathrooms:2
- Full bathrooms:2
- Living area:1,528 sq. ft.
Heating and cooling
- Cooling:Central Air
- Heating:Central
Structure and exterior
- Roof:Asbestos Shingle
- Year built:1989
- Building area:1,528 sq. ft.
- Lot area:1 Acres
Schools
- High school:Mattie T Blount
- Middle school:Chastang-Fournier
- Elementary school:Collins-Rhodes
Utilities
- Water:Public
- Sewer:Septic Tank
Finances and disclosures
- Price:$249,269
- Price per sq. ft.:$163.13
New listings near 5015 Golfway Drive
- New
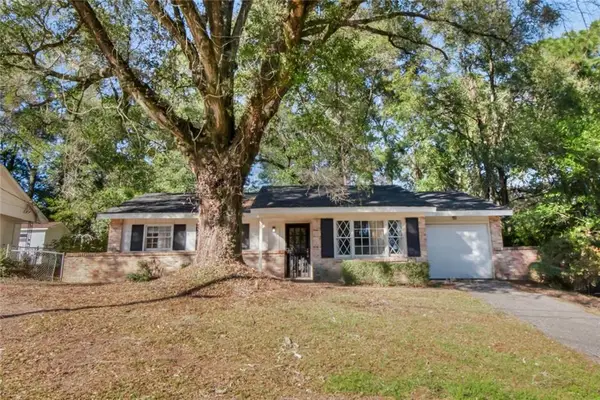 $199,500Active3 beds 2 baths1,390 sq. ft.
$199,500Active3 beds 2 baths1,390 sq. ft.5516 Brightwood Lane, Mobile, AL 36608
MLS# 7711922Listed by: ROBERTS BROTHERS TREC - New
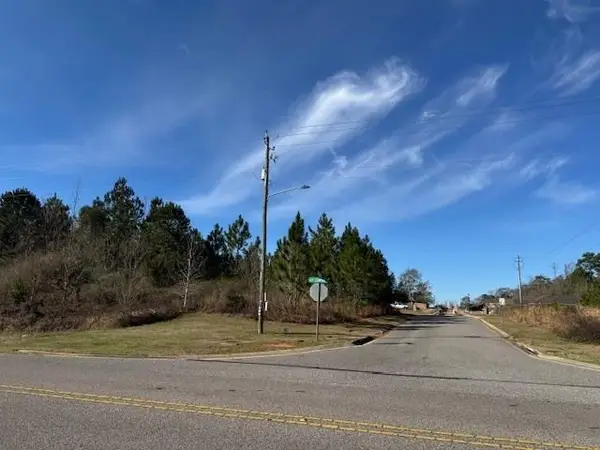 $400,000Active0.85 Acres
$400,000Active0.85 Acres0 Three Dean Way, Mobile, AL 36695
MLS# 7712046Listed by: BERKSHIRE HATHAWAY COOPER & CO - New
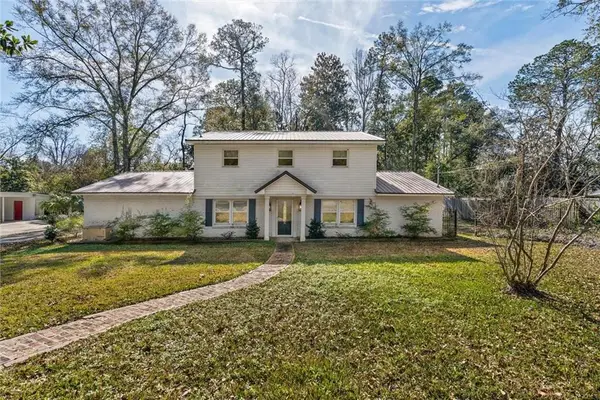 $450,000Active5 beds 4 baths2,280 sq. ft.
$450,000Active5 beds 4 baths2,280 sq. ft.3933 Radnor Avenue, Mobile, AL 36608
MLS# 7712069Listed by: BERKSHIRE HATHAWAY COOPER & CO - New
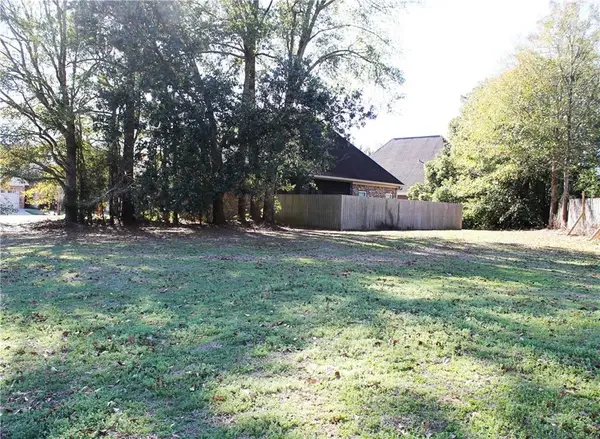 $45,000Active0.15 Acres
$45,000Active0.15 Acres892 Grant Park Drive, Mobile, AL 36606
MLS# 7711978Listed by: ROBERTS BROTHERS WEST - New
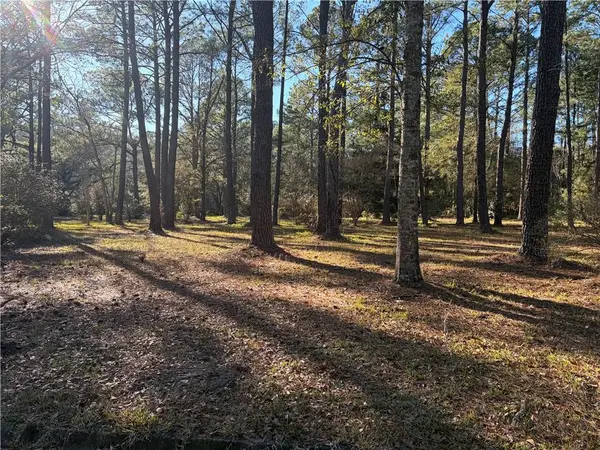 $105,000Active3.4 Acres
$105,000Active3.4 Acres0 Venice Court, Mobile, AL 36605
MLS# 7711983Listed by: EXIT REALTY PROMISE - New
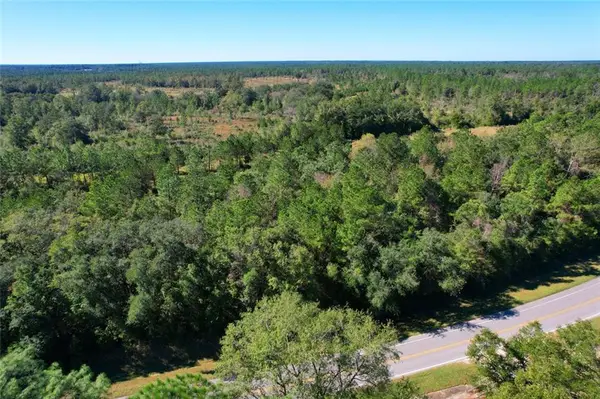 $3,187,679Active346 Acres
$3,187,679Active346 Acres0 Grand Bay-wilmer Road S, Mobile, AL 36695
MLS# 7712000Listed by: SOUTHERN TIMBERLANDS - Open Sun, 2 to 4pmNew
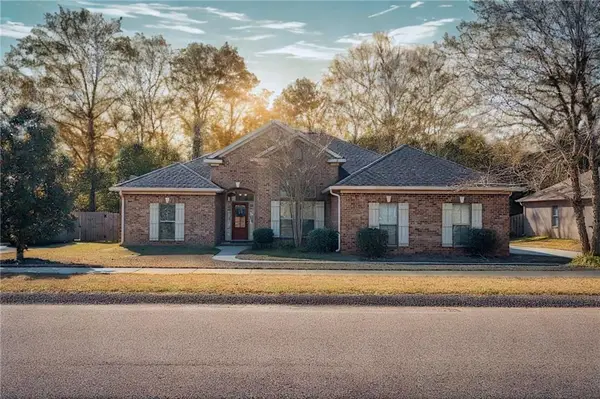 $359,000Active4 beds 3 baths2,203 sq. ft.
$359,000Active4 beds 3 baths2,203 sq. ft.9545 Bristow Court, Mobile, AL 36695
MLS# 7712037Listed by: MARKETVISION REAL ESTATE LLC - New
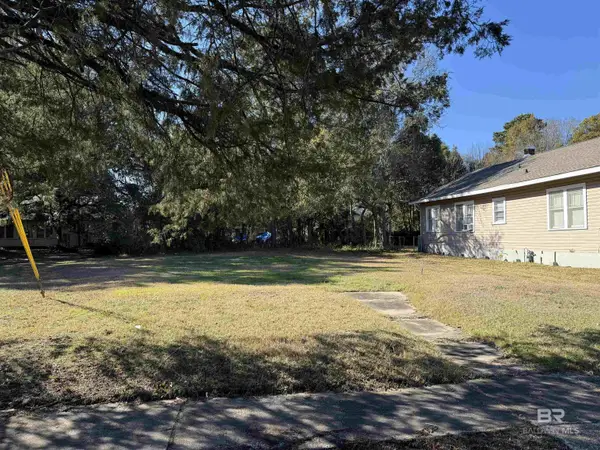 $29,900Active0.17 Acres
$29,900Active0.17 Acres460 Dexter Avenue, Mobile, AL 36604
MLS# 391066Listed by: ROBERTS BROTHERS, INC MALBIS - New
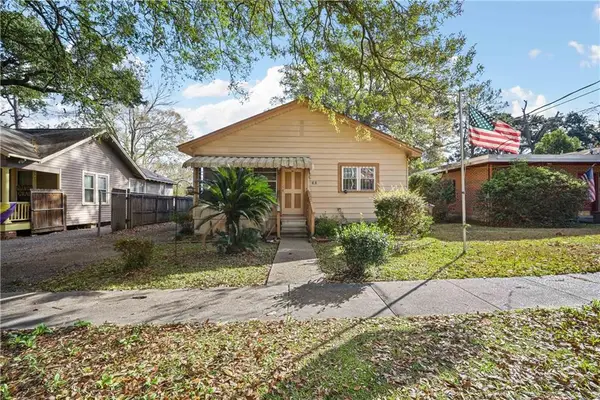 $150,000Active3 beds 2 baths1,667 sq. ft.
$150,000Active3 beds 2 baths1,667 sq. ft.313 Morgan Avenue, Mobile, AL 36606
MLS# 7711348Listed by: ELITE REAL ESTATE MOBILE - New
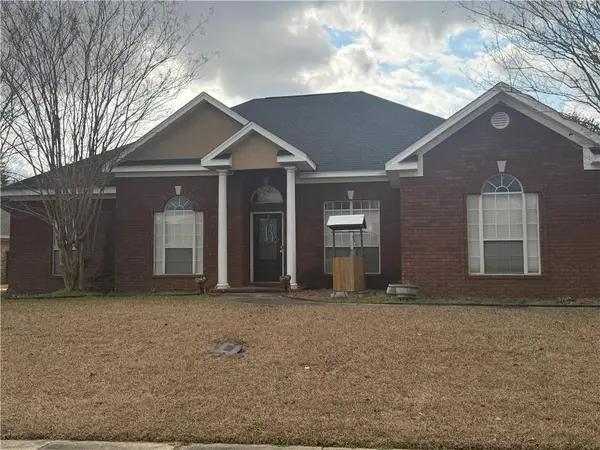 $369,900Active4 beds 4 baths2,767 sq. ft.
$369,900Active4 beds 4 baths2,767 sq. ft.9681 Old Abilene Court S, Mobile, AL 36695
MLS# 7711812Listed by: EXP THE CUMMINGS COMPANY LLC

