505 Heritage Drive E, Mobile, AL 36609
Local realty services provided by:Better Homes and Gardens Real Estate Main Street Properties
505 Heritage Drive E,Mobile, AL 36609
$100,800
- 3 Beds
- 3 Baths
- 1,855 sq. ft.
- Single family
- Active
Listed by:vickie tillman
Office:exit allstar realty
MLS#:7623342
Source:AL_MAAR
Price summary
- Price:$100,800
- Price per sq. ft.:$54.34
About this home
Welcome to this 2-story home, perfect for a first-time homebuyer or a great addition to any investor’s portfolio. This generously sized 3-bedroom, 2.5-bath residence is filled with natural light. All three spacious bedrooms are located upstairs, providing added privacy for restful nights and peace during family or friend visits. The primary suite features a large ensuite bathroom with a dressing vanity perfect for your daily routine. The additional bedrooms are also generously sized, ideal for family, guests, or a home office. Downstairs, you’ll find a formal dining room, a separate living room, and a large Florida/sunroom great for relaxing or entertaining. There’s also a convenient half bath on the main level for guests. The kitchen is equipped with a built-in wall oven and an electric ceramic stovetop. A workshop room is located just off the kitchen. Per the seller, he will be adding a door for functionality, plenty of potential as a hobby space, or storage. Step outside to enjoy the backyard with mature fruit trees, including a fig tree and a grapefruit tree. Whether you're looking to entertain, garden, or create your own outdoor oasis, this yard is full of possibilities. Property will be sold “AS IS” where is seller will not make any repairs. Don’t miss this opportunity to turn this spacious home into your personal paradise. Call your favorite Realtor® today to schedule your private showing!
Contact an agent
Home facts
- Listing ID #:7623342
- Added:71 day(s) ago
- Updated:October 09, 2025 at 02:15 PM
Rooms and interior
- Bedrooms:3
- Total bathrooms:3
- Full bathrooms:2
- Half bathrooms:1
- Living area:1,855 sq. ft.
Heating and cooling
- Cooling:Ceiling Fan(s), Central Air
- Heating:Central, Natural Gas
Structure and exterior
- Roof:Shingle
- Building area:1,855 sq. ft.
- Lot area:0.21 Acres
Schools
- High school:WP Davidson
- Middle school:Chastang-Fournier
- Elementary school:Elizabeth Fonde
Utilities
- Water:Available, Public
- Sewer:Public Sewer
Finances and disclosures
- Price:$100,800
- Price per sq. ft.:$54.34
- Tax amount:$654
New listings near 505 Heritage Drive E
- New
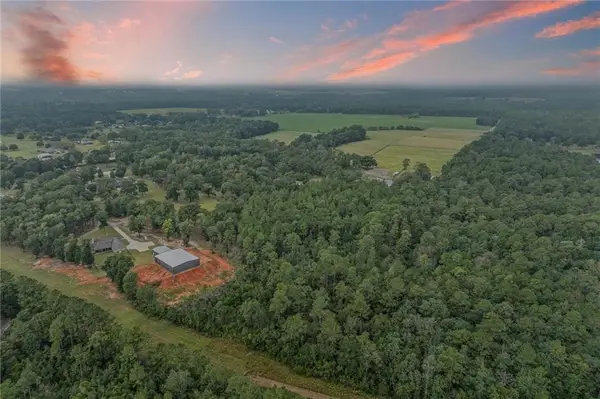 $225,000Active5.05 Acres
$225,000Active5.05 Acres4370 Grand Bay-wilmer Road S, Mobile, AL 36695
MLS# 7661087Listed by: ROBERTS BROTHERS WEST - New
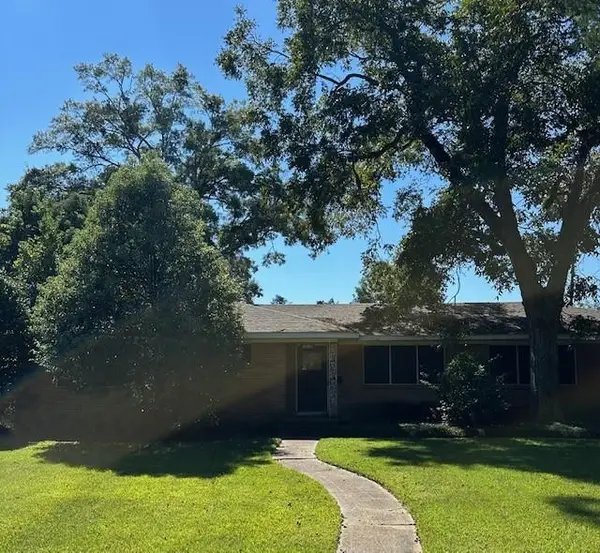 $370,000Active3 beds 2 baths2,034 sq. ft.
$370,000Active3 beds 2 baths2,034 sq. ft.3805 Austill Lane, Mobile, AL 36608
MLS# 7663021Listed by: WELLHOUSE REAL ESTATE WEST LLC - New
 $239,900Active3 beds 2 baths1,549 sq. ft.
$239,900Active3 beds 2 baths1,549 sq. ft.1763 Harrington Way, Mobile, AL 36695
MLS# 7662803Listed by: BERKSHIRE HATHAWAY HOMESERVICES COOPER & CO - New
 $215,000Active3 beds 2 baths1,599 sq. ft.
$215,000Active3 beds 2 baths1,599 sq. ft.9665 Oak Forrest Drive, Mobile, AL 36695
MLS# 7662866Listed by: REVITALIZE REALTY LLC - New
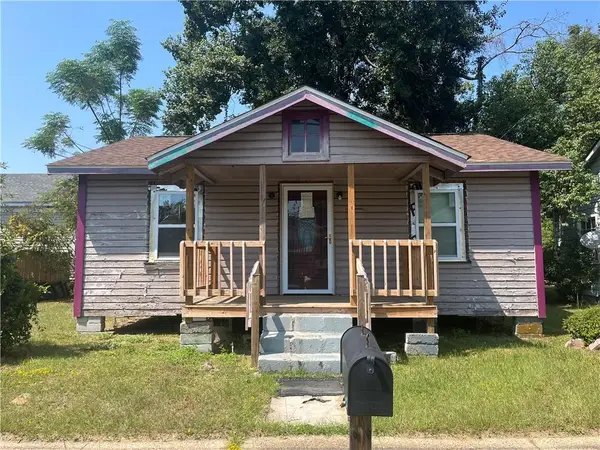 $59,900Active2 beds 1 baths672 sq. ft.
$59,900Active2 beds 1 baths672 sq. ft.458 Marine Street, Mobile, AL 36604
MLS# 7661613Listed by: EXP REALTY SOUTHERN BRANCH - New
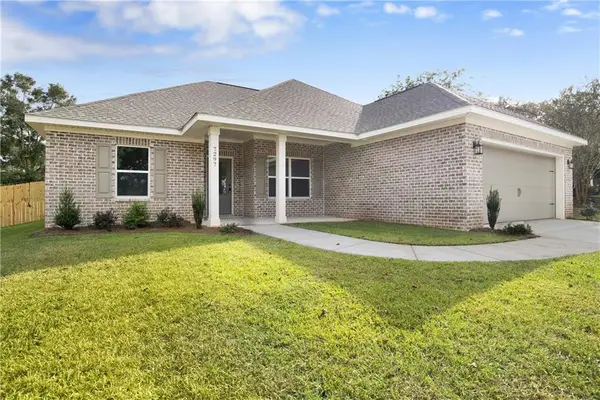 $337,865Active3 beds 3 baths1,869 sq. ft.
$337,865Active3 beds 3 baths1,869 sq. ft.7297 James Street, Mobile, AL 36619
MLS# 7661817Listed by: MARKETVISION REAL ESTATE LLC - New
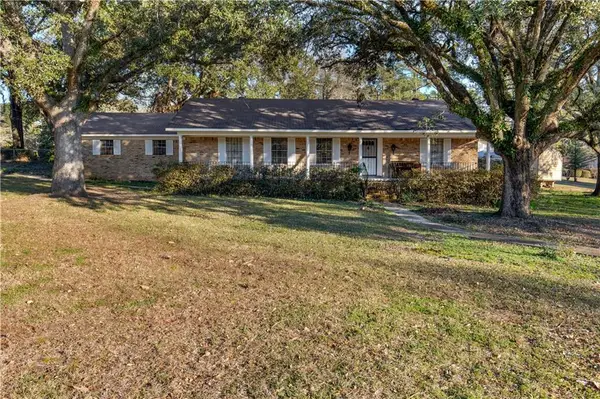 $175,000Active3 beds 2 baths1,834 sq. ft.
$175,000Active3 beds 2 baths1,834 sq. ft.5217 Perin Road, Mobile, AL 36693
MLS# 7662816Listed by: KELLER WILLIAMS MOBILE - New
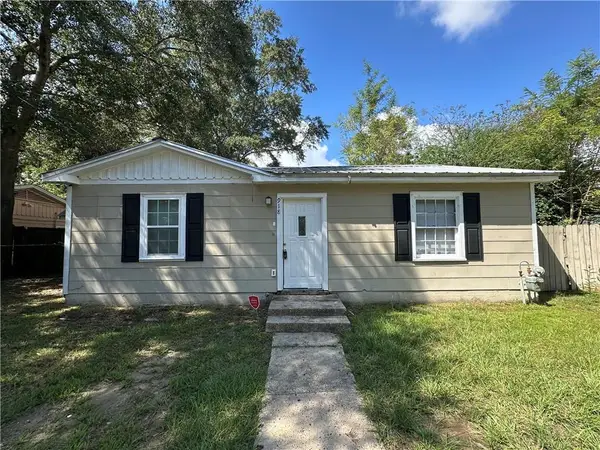 $85,000Active3 beds 1 baths1,413 sq. ft.
$85,000Active3 beds 1 baths1,413 sq. ft.918 Rowell Street, Mobile, AL 36606
MLS# 7662679Listed by: EXP REALTY TIMELESS PROPERTY GROUP - New
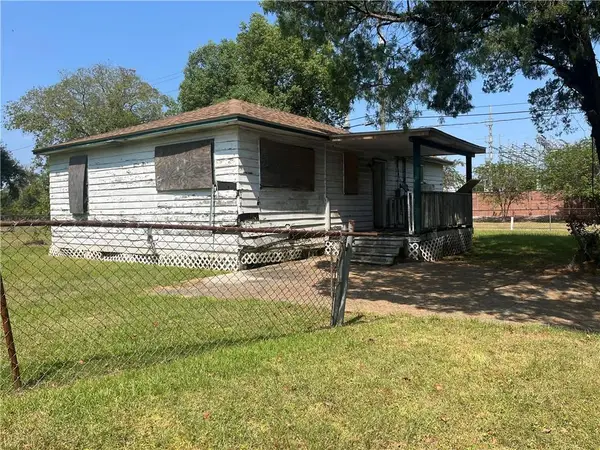 $24,900Active2 beds 2 baths912 sq. ft.
$24,900Active2 beds 2 baths912 sq. ft.801 Kentucky Street, Mobile, AL 36603
MLS# 7661624Listed by: EXP REALTY SOUTHERN BRANCH - New
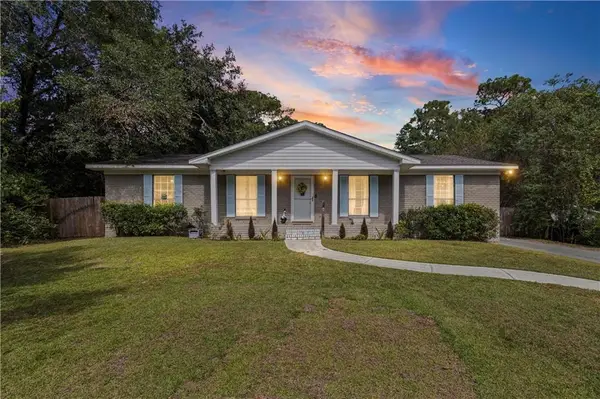 $230,000Active3 beds 2 baths1,729 sq. ft.
$230,000Active3 beds 2 baths1,729 sq. ft.730 Pine Run Road, Mobile, AL 36695
MLS# 7661187Listed by: KELLER WILLIAMS MOBILE
