5116 Geoffrey Drive, Mobile, AL 36693
Local realty services provided by:Better Homes and Gardens Real Estate Main Street Properties
5116 Geoffrey Drive,Mobile, AL 36693
$223,944
- 3 Beds
- 2 Baths
- 1,986 sq. ft.
- Single family
- Active
Upcoming open houses
- Sun, Dec 2802:00 pm - 04:00 pm
Listed by: rachel hamerlinck
Office: wellhouse real estate west llc.
MLS#:7649144
Source:AL_MAAR
Price summary
- Price:$223,944
- Price per sq. ft.:$112.76
About this home
**SELLER WILL ENTERTAIN OFFERS ON A VRM $223,900-$230,900**Priced and ready to be your home for the new year! This newly renovated home in Canterbury Heights is move-in ready and waiting on its new owner! This home has LOTS of thoughtful updates throughout. To name a few-freshly, professionally painted, new roof with architectural shingles, updated windows, new electrical in the bathrooms, all new light fixtures and faucets. New Smartdrop luxury vinyl plank flooring and tile offer durability and style. Both are easy to maintain, making it ideal for a busy household. The updated kitchen boasts charm, character and functionality. Looking for a kitchen with ample storage, this kitchen has it! Newly installed granite countertops, subway tile backsplash, new dishwasher, double oven, new faucet, and all new pulls and hinges on the cabinets make this kitchen a must see. Refrigerator to remain. The large pantry has plenty of shelving, making it perfect for keeping your kitchen clutter-free and organized. Just off the kitchen you will find a large bonus room. Whether you love to entertain, need extra space for a playroom, a family room, a home gym or home theater, the possibilities are endless in this space. Stepping outside into the backyard you will find a space that is best seen in person. You will fins a large fenced-in backyard that is perfect for outdoor activities and gatherings. A HUGE deck perfect for grilling, parties or just relaxing. The serene koi pond has recently been serviced and the koi are always happy to see you. The relaxing gazebo offers more covered outdoor space. A 20x20 all metal garage/workshop with power. The metal building is on a slab and features convenient roll up doors with remote control access. The updated landscaping, freshly laid sod and newly painted front door and shutters are just a continuance of the updates, adding to the charm of the home. Trane Ac unit was installed in 2019. This home is nestled on a quiet street and is conveniently located near Mims Park, Oakwood Swim and Racquet club, and Laun Park. The location offers easy access to outdoor recreation, is close to shopping, dining, and I-10. Don't miss out on this move-in ready gem, call your favorite realtor and come see it in person! Alabama right of redemption may apply.
Contact an agent
Home facts
- Year built:1991
- Listing ID #:7649144
- Added:106 day(s) ago
- Updated:December 28, 2025 at 09:37 PM
Rooms and interior
- Bedrooms:3
- Total bathrooms:2
- Full bathrooms:1
- Half bathrooms:1
- Living area:1,986 sq. ft.
Heating and cooling
- Cooling:Ceiling Fan(s), Central Air
- Heating:Central
Structure and exterior
- Roof:Shingle
- Year built:1991
- Building area:1,986 sq. ft.
- Lot area:0.43 Acres
Schools
- High school:Murphy
- Middle school:Burns
- Elementary school:Olive J Dodge
Utilities
- Water:Available, Public
- Sewer:Available, Public Sewer
Finances and disclosures
- Price:$223,944
- Price per sq. ft.:$112.76
- Tax amount:$1,000
New listings near 5116 Geoffrey Drive
- New
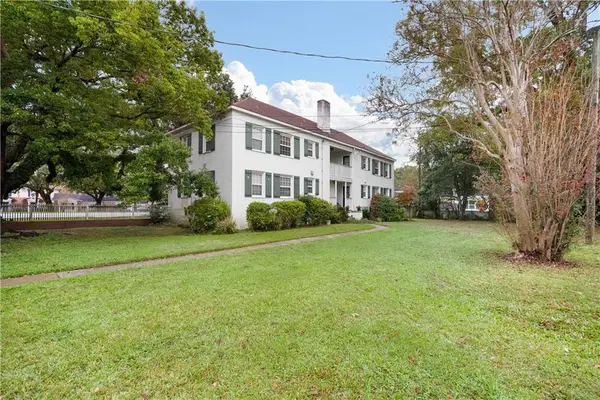 $142,000Active1 beds 1 baths792 sq. ft.
$142,000Active1 beds 1 baths792 sq. ft.214 Upham Street #15C, Mobile, AL 36607
MLS# 7696048Listed by: 1702 REAL ESTATE - Open Sun, 2 to 4pmNew
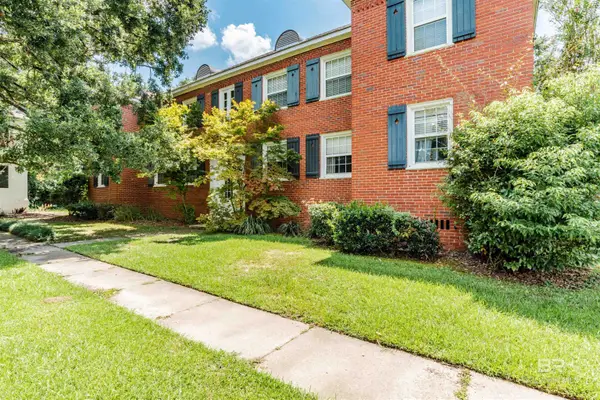 $125,000Active1 beds 1 baths792 sq. ft.
$125,000Active1 beds 1 baths792 sq. ft.214 Upham Street #7C, Mobile, AL 36607
MLS# 389441Listed by: BLACKWELL ROBERTS REAL ESTATE - Open Sun, 2 to 4pmNew
 $135,000Active1 beds 1 baths792 sq. ft.
$135,000Active1 beds 1 baths792 sq. ft.214 Upham Street #7A, Mobile, AL 36607
MLS# 389442Listed by: BLACKWELL ROBERTS REAL ESTATE - New
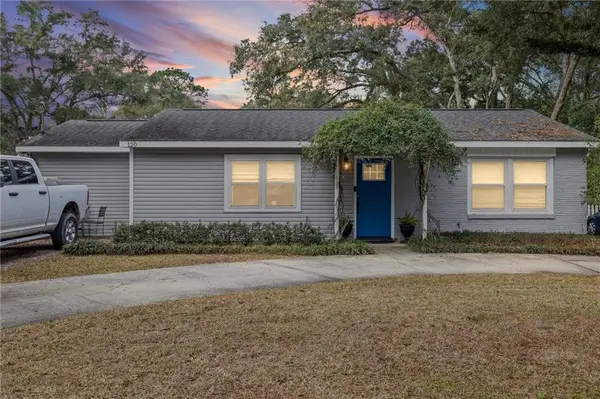 $330,000Active3 beds 2 baths1,246 sq. ft.
$330,000Active3 beds 2 baths1,246 sq. ft.120 E Barbara Mitchell Drive, Mobile, AL 36608
MLS# 7695953Listed by: WELLHOUSE REAL ESTATE WEST LLC - New
 $185,000Active4 beds 2 baths2,219 sq. ft.
$185,000Active4 beds 2 baths2,219 sq. ft.708 Ynestra Drive, Mobile, AL 36609
MLS# 7695652Listed by: GRAND NOVA PROPERTIES, LLC - New
 $199,900Active4.6 Acres
$199,900Active4.6 Acres0 Moffett Road, Mobile, AL 36618
MLS# 7682624Listed by: TY IRBY REALTY & DEVELOPMENT - New
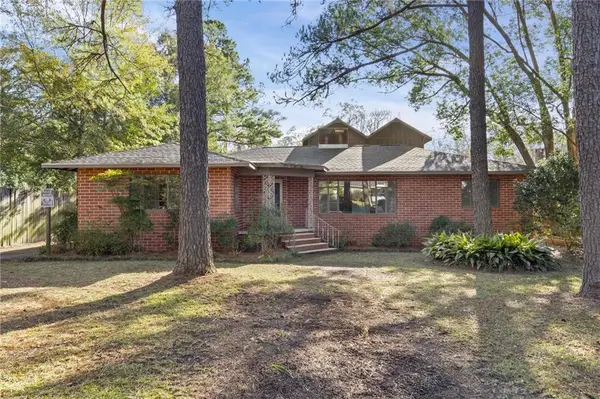 $369,900Active4 beds 3 baths2,879 sq. ft.
$369,900Active4 beds 3 baths2,879 sq. ft.2315 S Hillwood Drive, Mobile, AL 36605
MLS# 7695765Listed by: TY IRBY REALTY & DEVELOPMENT - New
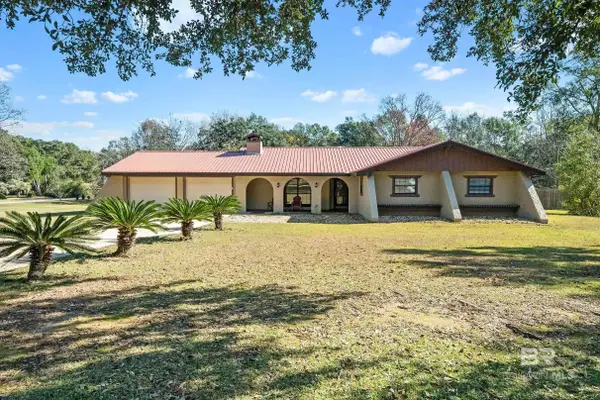 $379,900Active4 beds 4 baths3,224 sq. ft.
$379,900Active4 beds 4 baths3,224 sq. ft.1151 Twelve Oaks Drive, Mobile, AL 36695
MLS# 389437Listed by: NEXTHOME COAST & COUNTRY - New
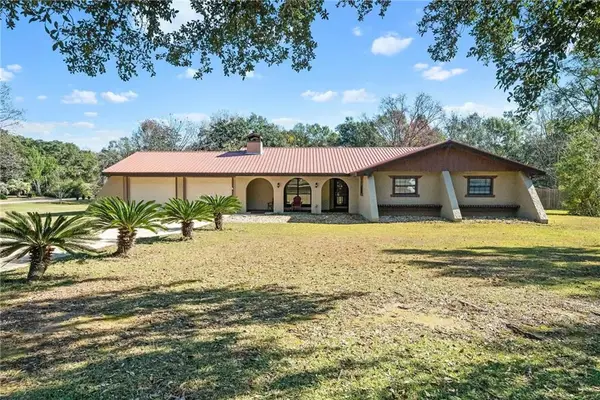 $379,900Active4 beds 4 baths3,224 sq. ft.
$379,900Active4 beds 4 baths3,224 sq. ft.1151 Twelve Oaks Drive, Mobile, AL 36695
MLS# 7695886Listed by: NEXTHOME COAST & COUNTRY - New
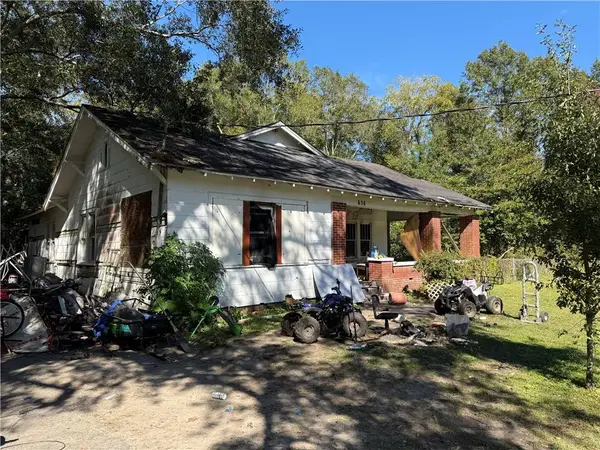 $7,500Active-- beds -- baths1,872 sq. ft.
$7,500Active-- beds -- baths1,872 sq. ft.638 Elba Avenue, Mobile, AL 36612
MLS# 7695762Listed by: SHAMROCK PROPERTIES, LLC
