5204 Pineview Lane S, Mobile, AL 36608
Local realty services provided by:Better Homes and Gardens Real Estate Main Street Properties
5204 Pineview Lane S,Mobile, AL 36608
$289,900
- 4 Beds
- 2 Baths
- 1,740 sq. ft.
- Single family
- Active
Listed by: elizabeth roussos
Office: legendary realty,llc
MLS#:7648108
Source:AL_MAAR
Price summary
- Price:$289,900
- Price per sq. ft.:$166.61
About this home
Charming 1940s Cottage with Urban Farm Vibes in Spring Hill-
This 4 bedroom, 2 bath, 1,740 sq. ft. Split Floor Plan Cottage blends historic charm with modern updates and is perfect for anyone who loves character and community.
Inside this freshly painted and newly renovated home, you'll find refinished original hardwood floors, an open kitchen with brand-new granite countertops and a deep double sink, plus a split floor plan that offers privacy with three bedrooms on one side and a spacious primary suite on the other. The primary retreat, added in 2007, features 10-foot ceilings, a walk-in closet, and a bright ensuite bath with double vanity and private tub/shower combo. The second bath has new plumbing and cultured marble surround deep tub/shower combo. A cozy decorative fireplace, sunny dining room, and light-filled sunroom add even more charm. 2019- New Roof, new double-paned insulated UV resistant energy-saver windows. Any windows with broken seals were replaced in 2025. Includes all appliances-Stainless Steel Refrigerator with water/ice, SS Gas stove w/ griddle, Microwave vent hood, super quiet dishwasher, Samsung Tower washer/Dryer, 2 window units in Workshop.
The outdoor spaces make this property stand out. Once a beloved urban farm, the lot has been organic for nearly a decade and includes fruit trees, herbs, and native plants. The courtyard features a hand laid-up cobb pizza oven and fireplace with seating for a crowd, and is the perfect place for gathering. A large greenhouse provides room to grow, while a 12x12 heated and cooled workshop with plumbing has served as a guest cottage, studio, and home office. Utilities are underground, and there is a separate cost-saving irrigation water meter on property for watering the six planting zones of this spacious corner lot. No rent restrictions means this home could be the perfect short term rental or AIRB&B! Home has been recently treated to protect against mold and pest invasion, and comes with Sentricon bait station and termite treatment bond.
Country Club Village is in one of Mobile's most walkable areas, with sidewalks leading to CCV's own pickleball courts, parks, an art center, playgrounds, and trails that connect to the Mobile Botanical Gardens, Japanese Gardens, and Municipal Park. You're also close to neighborhood favorites like Maple Street Biscuit Company and the International Food Pak. The optional civic association hosts town hall-style meetings and community events, making it easy to connect with neighbors.
This home offers the best of both worlds: vintage charm, modern comfort, space to grow, and a welcoming community.
Agent related to Seller. Buyer to verify square footage.
Contact an agent
Home facts
- Listing ID #:7648108
- Added:108 day(s) ago
- Updated:January 11, 2026 at 03:22 PM
Rooms and interior
- Bedrooms:4
- Total bathrooms:2
- Full bathrooms:2
- Living area:1,740 sq. ft.
Heating and cooling
- Cooling:Ceiling Fan(s), Central Air
- Heating:Central, Natural Gas
Structure and exterior
- Roof:Composition, Shingle
- Building area:1,740 sq. ft.
- Lot area:0.31 Acres
Schools
- High school:Murphy
- Middle school:CL Scarborough
- Elementary school:Mary B Austin
Utilities
- Water:Available, Public
- Sewer:Available, Public Sewer
Finances and disclosures
- Price:$289,900
- Price per sq. ft.:$166.61
- Tax amount:$1,695
New listings near 5204 Pineview Lane S
- New
 $59,000Active2 beds 1 baths931 sq. ft.
$59,000Active2 beds 1 baths931 sq. ft.455 Pinehill Drive, Mobile, AL 36606
MLS# 390062Listed by: EXP REALTY,LLC - New
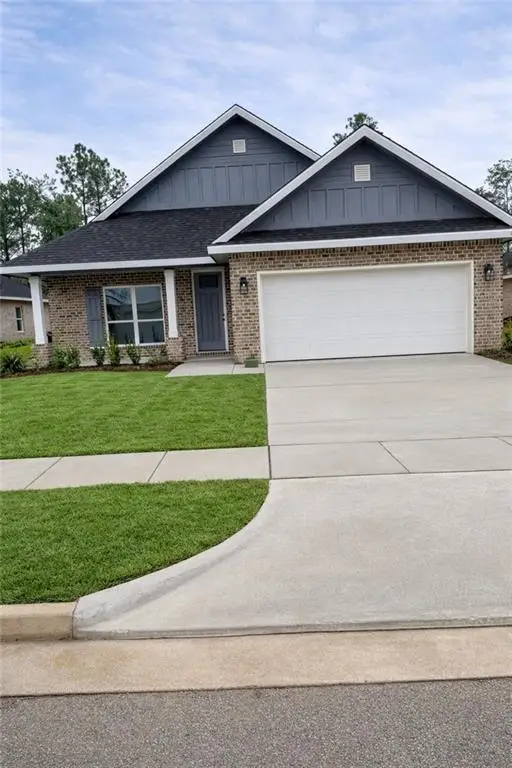 $361,900Active3 beds 2 baths1,900 sq. ft.
$361,900Active3 beds 2 baths1,900 sq. ft.4054 Leighton Place Drive, Mobile, AL 36693
MLS# 7702294Listed by: ADAMS HOMES, LLC - New
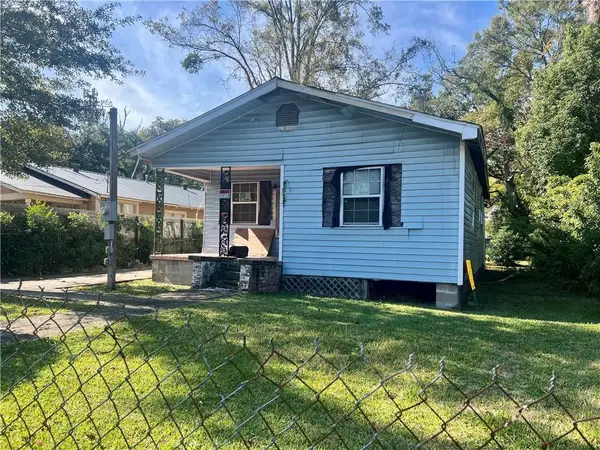 $55,000Active3 beds 1 baths900 sq. ft.
$55,000Active3 beds 1 baths900 sq. ft.209 Ingate Street, Mobile, AL 36607
MLS# 7682304Listed by: RIDINGS REALTY, LLC - New
 $90,000Active2 beds 2 baths1,258 sq. ft.
$90,000Active2 beds 2 baths1,258 sq. ft.318 Morgan Avenue, Mobile, AL 36606
MLS# 7702219Listed by: EXP REALTY SOUTHERN BRANCH - Open Sun, 2 to 4pmNew
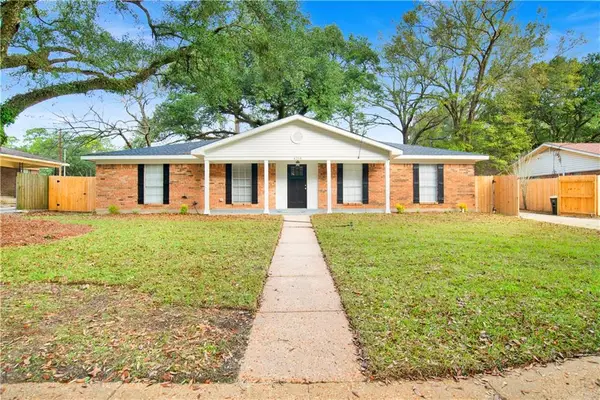 $229,900Active3 beds 2 baths1,781 sq. ft.
$229,900Active3 beds 2 baths1,781 sq. ft.4254 Spring Valley Drive S, Mobile, AL 36693
MLS# 7701683Listed by: DIAMOND PROPERTIES - New
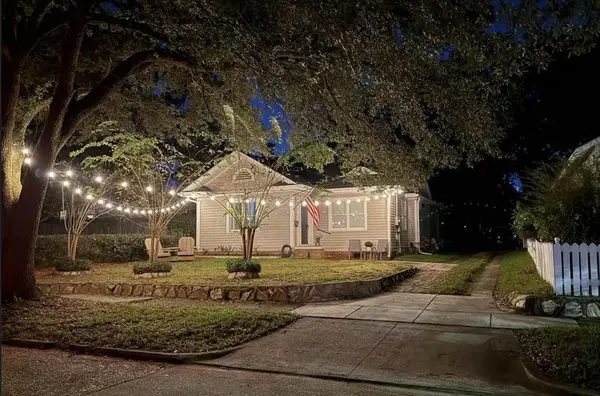 $344,000Active3 beds 2 baths2,056 sq. ft.
$344,000Active3 beds 2 baths2,056 sq. ft.60 Bienville Avenue, Mobile, AL 36606
MLS# 7701830Listed by: EXIT ALLSTAR GULF COAST REALTY - New
 $149,900Active3 beds 1 baths1,150 sq. ft.
$149,900Active3 beds 1 baths1,150 sq. ft.1757 Le Grande Drive, Mobile, AL 36618
MLS# 7701873Listed by: DP & ASSOCIATES REAL ESTATE CO - New
 $190,000Active3 beds 2 baths1,434 sq. ft.
$190,000Active3 beds 2 baths1,434 sq. ft.4636 St Charles Court, Mobile, AL 36618
MLS# 7702078Listed by: KELLER WILLIAMS MOBILE - New
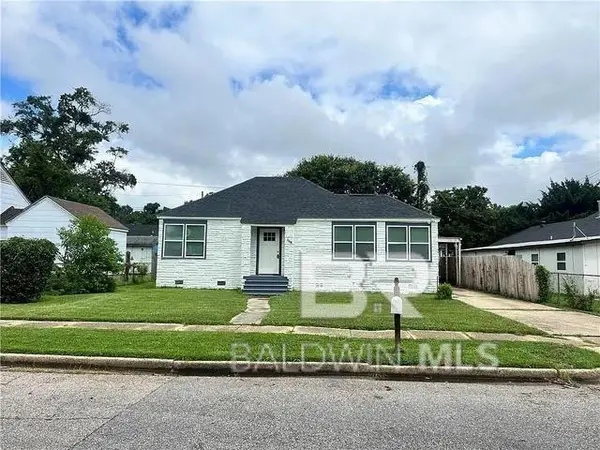 $161,500Active3 beds 2 baths2,038 sq. ft.
$161,500Active3 beds 2 baths2,038 sq. ft.1304 N Cloverleaf Circle, Mobile, AL 36605
MLS# 390027Listed by: KELLER WILLIAMS - MOBILE - New
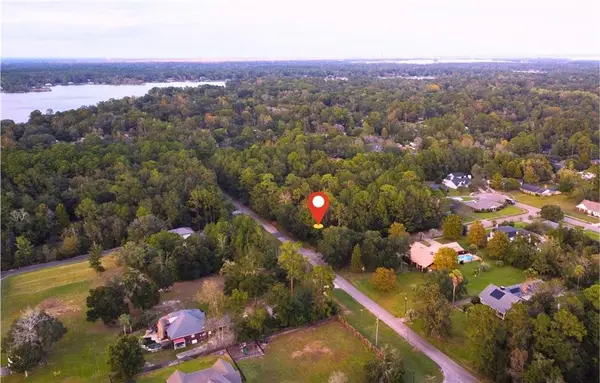 $57,000Active0.46 Acres
$57,000Active0.46 Acres3531 Scenic Drive, Mobile, AL 36605
MLS# 7701888Listed by: WELLHOUSE REAL ESTATE LLC - MOBILE
