5222 Azalea Circle S, Mobile, AL 36608
Local realty services provided by:Better Homes and Gardens Real Estate Main Street Properties
5222 Azalea Circle S,Mobile, AL 36608
$275,000
- 3 Beds
- 2 Baths
- 1,350 sq. ft.
- Single family
- Active
Listed by:elizabeth roussos
Office:legendary realty,llc
MLS#:7644425
Source:AL_MAAR
Price summary
- Price:$275,000
- Price per sq. ft.:$203.7
About this home
Welcome home to your charming 1940s cottage in highly sought-after Country Club Village, located in the heart of Spring Hill. Built from lumber milled on-site, this 3 bedroom, 2 bath split floor plan home retains its original character while offering modern conveniences after being completely taken down to the studs and renovated in 2012.
The home features low-maintenance cement board siding, Old Chicago brick, and a one-car garage. A relaxing front porch with rocking chairs and porch drapes, overlooks a magnificent ancient live oak, creating an inviting spot to relax and enjoy the shade.
Step into the light-filled great room with 9' tray ceiling, wood-burning fireplace with custom mantle and Old Chicago brick surround, built-in dry bar/display area, and refinished original red oak floors. The open floor plan flows seamlessly into the dining area and kitchen, perfect for entertaining.
Designed for both beauty and function, the kitchen offers 2" granite countertops, custom solid wood cabinetry, a custom hood vent, and a 4-burner smooth-top range facing a granite bar. A pantry, side bar with microwave nook, and stone-like ceramic tile flooring add to its convenience. Stainless steel refrigerator, range, dishwasher, and new microwave all convey.
The split plan provides privacy with a generous primary suite featuring a 9' tray ceiling, two closets, and a spa-like bath with double vanity, granite counters, walk-in shower, and soaking tub. Two additional bedrooms with hardwood floors share a light-filled hall bath with tub/shower combo.
A large laundry room with custom cabinets connects to a sunroom that opens onto a covered porch and expansive sundeck. The privacy-fenced backyard with lush landscaping is ideal for relaxing, grilling, and entertaining. No rent restrictions means this home could be the perfect short term rental or AIRB&B!
Upgrades & Features- Fortified Roof (2017), Complete 2012 renovation: electrical, plumbing, sheetrock, recessed lighting, windows, and porch. Fresh interior and exterior paint, new concrete driveway (1 on both sides), Termite bond & Sentricon bait system and monitored alarm system.
Country Club Village is a walker-friendly neighborhood with its own park, playground, art center, and brand-new pickleball facility with six courts. Optional membership in the CCV Civic Association offers fun community events and the chance to get to know your neighbors.
Close to Spring Hill College, the University of South Alabama, shopping, trendy restaurants and cafes. Nearby trails connect to Municipal Park, Mobile Botanical Gardens, and the Japanese Gardens. Less than an hour to Gulf Coast beaches, with easy access to Airbus, Austal, Alabama State Docks, and Mobile International Airport (BFM).
This beautifully renovated cottage combines history, charm, and convenience in one of Mobile's most desirable neighborhoods. Come see why it should be your next home!
Contact an agent
Home facts
- Year built:1945
- Listing ID #:7644425
- Added:53 day(s) ago
- Updated:October 22, 2025 at 02:32 PM
Rooms and interior
- Bedrooms:3
- Total bathrooms:2
- Full bathrooms:2
- Living area:1,350 sq. ft.
Heating and cooling
- Cooling:Ceiling Fan(s), Central Air
- Heating:Central, Electric
Structure and exterior
- Roof:Composition, Shingle
- Year built:1945
- Building area:1,350 sq. ft.
- Lot area:0.17 Acres
Schools
- High school:Murphy
- Middle school:CL Scarborough
- Elementary school:Mary B Austin
Utilities
- Water:Available, Public
- Sewer:Available, Public Sewer
Finances and disclosures
- Price:$275,000
- Price per sq. ft.:$203.7
- Tax amount:$1,085
New listings near 5222 Azalea Circle S
- New
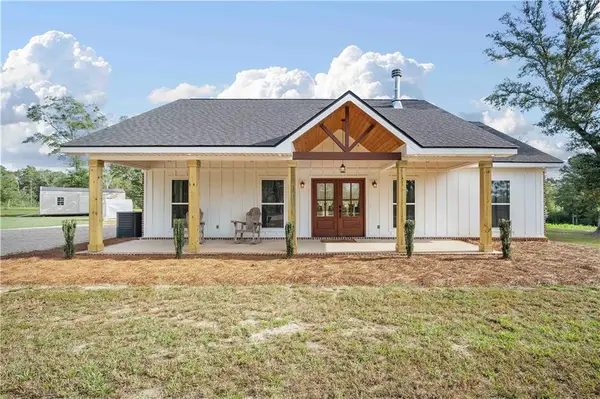 $410,000Active3 beds 2 baths1,440 sq. ft.
$410,000Active3 beds 2 baths1,440 sq. ft.15250 Deer Run Drive S, Mobile, AL 36608
MLS# 7672358Listed by: KELLER WILLIAMS MOBILE - New
 $459,430Active4 beds 4 baths3,148 sq. ft.
$459,430Active4 beds 4 baths3,148 sq. ft.7190 Bradshaw Court, Mobile, AL 36695
MLS# 7671818Listed by: MARKETVISION REAL ESTATE LLC - Open Sun, 1 to 3pmNew
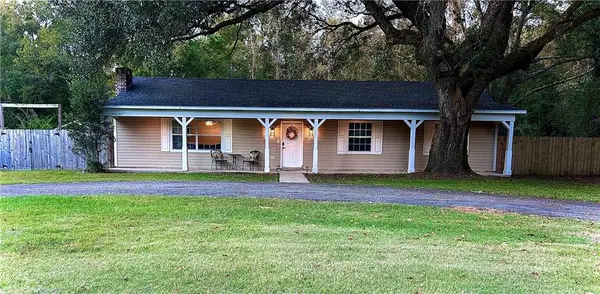 $200,000Active3 beds 2 baths1,613 sq. ft.
$200,000Active3 beds 2 baths1,613 sq. ft.1500 Terrell Road, Mobile, AL 36605
MLS# 7672511Listed by: IXL REAL ESTATE LLC - New
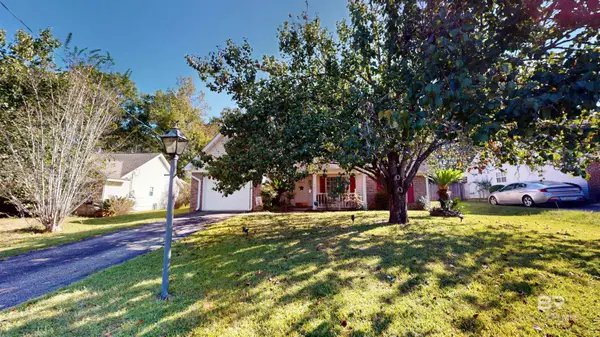 $209,500Active3 beds 2 baths1,567 sq. ft.
$209,500Active3 beds 2 baths1,567 sq. ft.781 W Copperfield Drive, Mobile, AL 36608
MLS# 387194Listed by: L L B & B, INC. - New
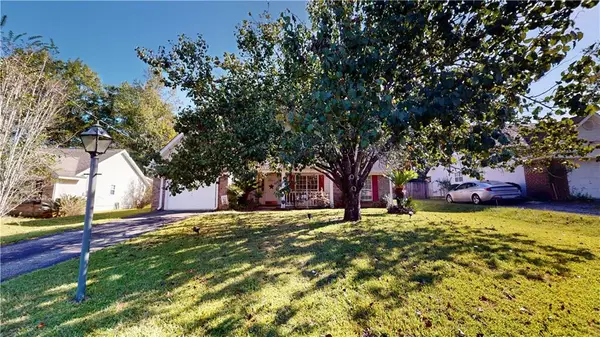 $209,500Active3 beds 2 baths1,353 sq. ft.
$209,500Active3 beds 2 baths1,353 sq. ft.781 Copperfield Drive E, Mobile, AL 36608
MLS# 7669073Listed by: L L B & B, INC. - New
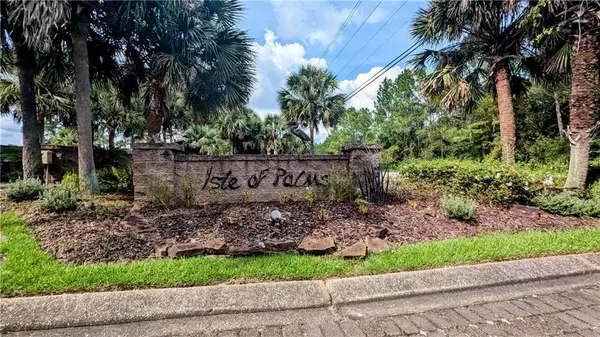 $195,000Active1.34 Acres
$195,000Active1.34 Acres0 Canary Island Drive, Mobile, AL 36695
MLS# 7672350Listed by: IXL REAL ESTATE LLC - New
 $450,000Active4 beds 2 baths2,422 sq. ft.
$450,000Active4 beds 2 baths2,422 sq. ft.1505 Government Street, Mobile, AL 36604
MLS# 7624619Listed by: ROBERTS BROTHERS TREC - New
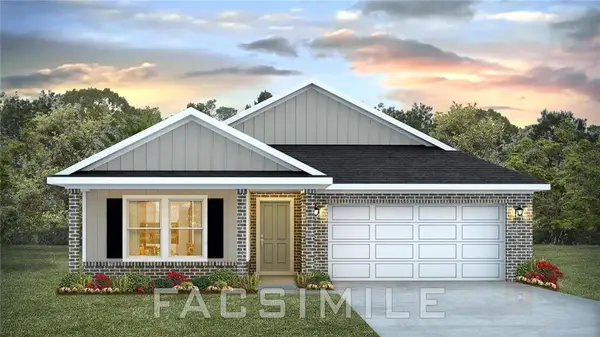 $298,900Active5 beds 3 baths2,100 sq. ft.
$298,900Active5 beds 3 baths2,100 sq. ft.4537 Cecil Bolton Drive, Mobile, AL 36619
MLS# 7672414Listed by: DHI REALTY OF ALABAMA LLC - New
 $199,000Active3 beds 2 baths1,260 sq. ft.
$199,000Active3 beds 2 baths1,260 sq. ft.7202 N Mill House Road, Mobile, AL 36619
MLS# 387183Listed by: EXIT ALLSTAR GULF COAST REALTY - New
 $199,000Active3 beds 2 baths1,259 sq. ft.
$199,000Active3 beds 2 baths1,259 sq. ft.7202 Mill House Drive N, Mobile, AL 36619
MLS# 7671354Listed by: EXIT ALLSTAR GULF COAST REALTY
