5305 Oak Bend Court, Mobile, AL 36609
Local realty services provided by:Better Homes and Gardens Real Estate Main Street Properties
5305 Oak Bend Court,Mobile, AL 36609
$464,900
- 5 Beds
- 4 Baths
- 3,028 sq. ft.
- Single family
- Active
Listed by: twunda avery
Office: exit realty promise
MLS#:7626754
Source:AL_MAAR
Price summary
- Price:$464,900
- Price per sq. ft.:$153.53
- Monthly HOA dues:$16.67
About this home
This charming home blends timeless elegance with warmth and comfort. Previously honored as “Yard of the Month,” the manicured lawn and professional landscaping immediately catch your eye. A welcoming brick front porch invites you to relax and enjoy the serene surroundings. Inside, you’ll find a spacious foyer with gleaming hardwood floors that flow into the formal living room, and dining room is enhanced by crown and chair rail molding and an abundance of natural light. The eat-in kitchen features crisp white cabinetry, solid surface countertops, and a large island perfect for meal prep and conversation. The adjacent breakfast area comfortably seats six for casual dining. The cozy family room is a standout with beautiful wood-paneled walls, a wood-burning fireplace with a gas starter, built-in shelves, and sliding glass doors that open to the patio. The primary suite is a peaceful retreat with neutral tones, private access to the pool area, and dual en-suite bathrooms, one with a jetted tub and the other with a glass-enclosed shower. A large walk-in closet connects to both the bedroom and bath. Three additional bedrooms offer generous space and storage, with a shared bath that includes a garden tub. A separate room, accessible from the carport, provides flexible space for a guest suite, home office, or multi-generational living, complete with its own bath and private patio access. Step outside to your backyard oasis, enjoy the 24’x24’ brick patio with a gas line for grilling, or take a dip in the 19’x40’ pool surrounded by a brick deck and lush privacy landscaping. The fully fenced yard features a mix of sun and shade, along with fruit trees for seasonal treats. This well-maintained home is perfect for everyday living and special gatherings. Schedule your private tour today! Buyer and Buyer's Agent to verify all information they deem important during due diligence.
Contact an agent
Home facts
- Year built:1981
- Listing ID #:7626754
- Added:136 day(s) ago
- Updated:December 17, 2025 at 06:31 PM
Rooms and interior
- Bedrooms:5
- Total bathrooms:4
- Full bathrooms:4
- Living area:3,028 sq. ft.
Heating and cooling
- Cooling:Ceiling Fan(s), Central Air
- Heating:Central
Structure and exterior
- Roof:Shingle
- Year built:1981
- Building area:3,028 sq. ft.
- Lot area:1 Acres
Schools
- High school:WP Davidson
- Middle school:Burns
- Elementary school:Olive J Dodge
Utilities
- Water:Public
- Sewer:Available, Public Sewer
Finances and disclosures
- Price:$464,900
- Price per sq. ft.:$153.53
- Tax amount:$2,389
New listings near 5305 Oak Bend Court
- Open Sat, 11am to 1pmNew
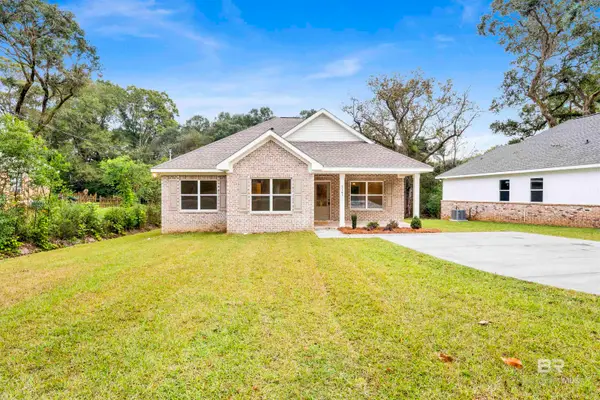 $264,000Active3 beds 2 baths1,350 sq. ft.
$264,000Active3 beds 2 baths1,350 sq. ft.5161 Fairland Drive, Mobile, AL 36619
MLS# 389159Listed by: MARKETVISION REAL ESTATE, LLC - New
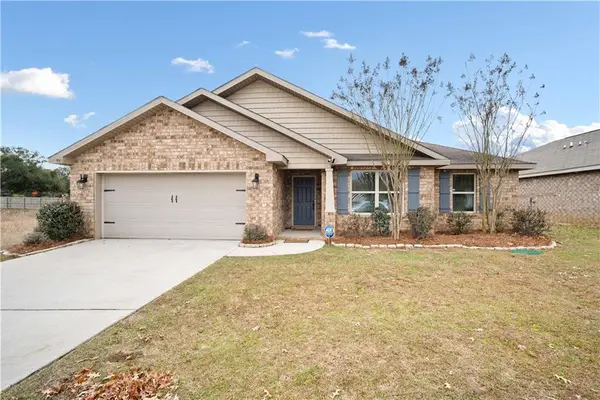 $294,500Active4 beds 2 baths2,013 sq. ft.
$294,500Active4 beds 2 baths2,013 sq. ft.9963 Summer Woods Circle S, Mobile, AL 36695
MLS# 7693893Listed by: RE/MAX PARTNERS - New
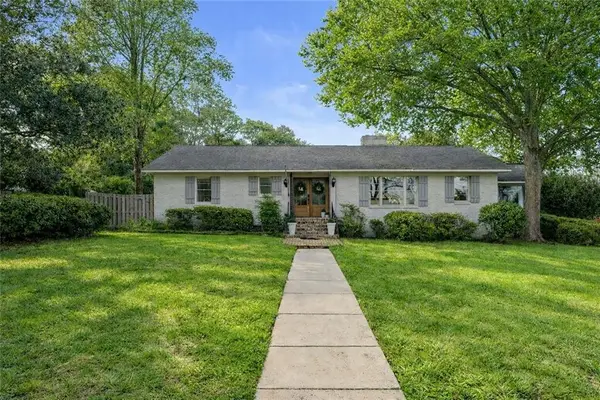 $341,900Active3 beds 3 baths2,111 sq. ft.
$341,900Active3 beds 3 baths2,111 sq. ft.1000 Highway 90 Drive, Mobile, AL 36693
MLS# 7693896Listed by: WELLHOUSE REAL ESTATE LLC - MOBILE - New
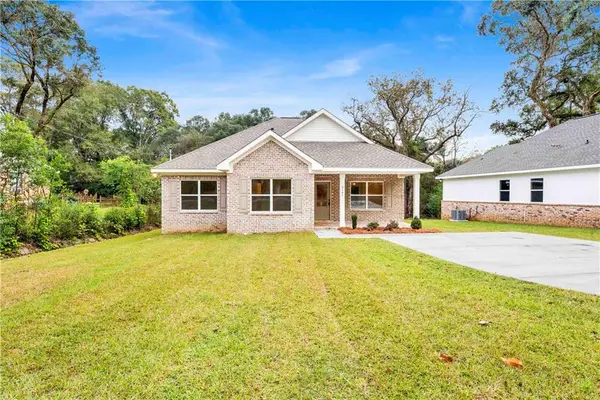 $264,000Active3 beds 2 baths1,350 sq. ft.
$264,000Active3 beds 2 baths1,350 sq. ft.5161 Fairland Drive, Mobile, AL 36619
MLS# 7693921Listed by: MARKETVISION REAL ESTATE LLC - Open Sun, 2 to 4pmNew
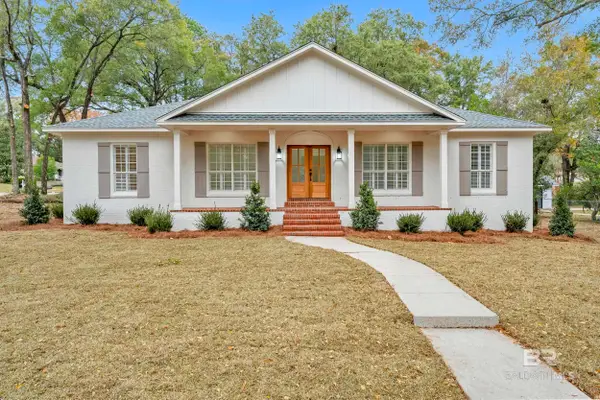 $399,000Active4 beds 3 baths2,549 sq. ft.
$399,000Active4 beds 3 baths2,549 sq. ft.4924 Brooke Court, Mobile, AL 36618
MLS# 389156Listed by: SWEET WILLOW REALTY - Open Sun, 2 to 4pmNew
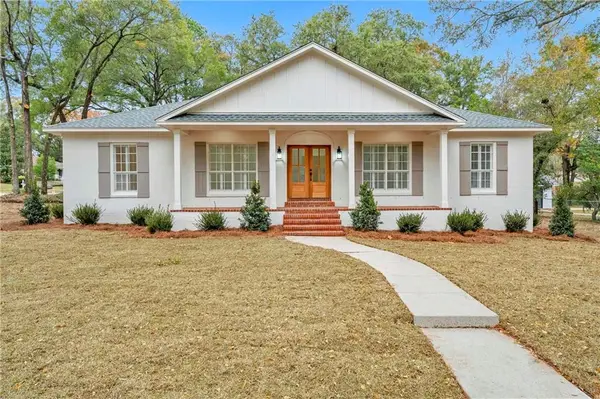 $399,000Active4 beds 3 baths2,549 sq. ft.
$399,000Active4 beds 3 baths2,549 sq. ft.4924 Brooke Court, Mobile, AL 36618
MLS# 7693870Listed by: SWEET WILLOW REALTY - New
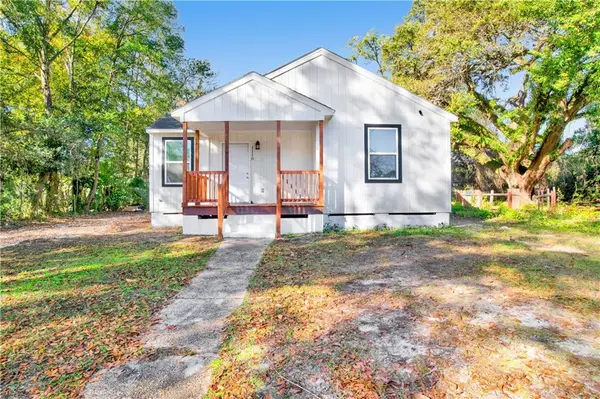 $715,000Active-- beds -- baths
$715,000Active-- beds -- baths1110 Jackson Road, Mobile, AL 36605
MLS# 7692924Listed by: IXL REAL ESTATE NORTH - New
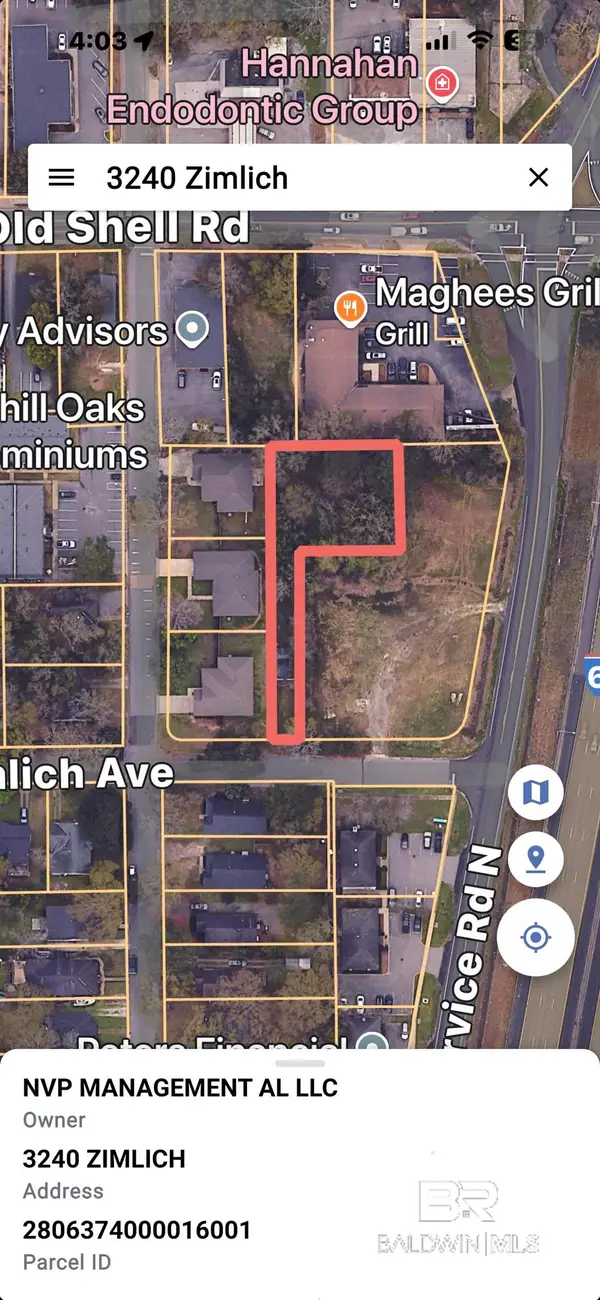 $180,000Active0.37 Acres
$180,000Active0.37 Acres3240 Zimlich Avenue, Mobile, AL 36608
MLS# 389143Listed by: RE/MAX GULF PROPERTIES - New
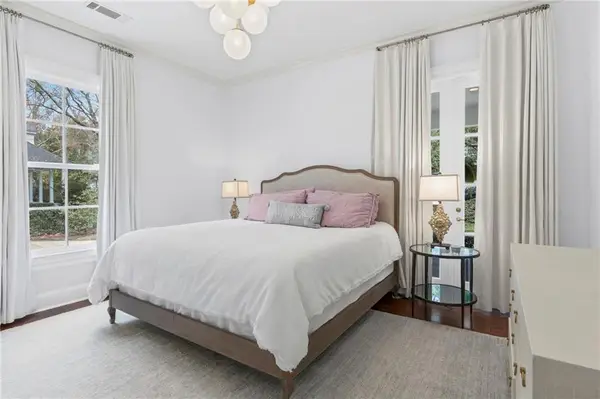 $2,000,000Active6 beds 6 baths5,706 sq. ft.
$2,000,000Active6 beds 6 baths5,706 sq. ft.3821 Austill Lane, Mobile, AL 36608
MLS# 7693740Listed by: KELLER WILLIAMS SPRING HILL - New
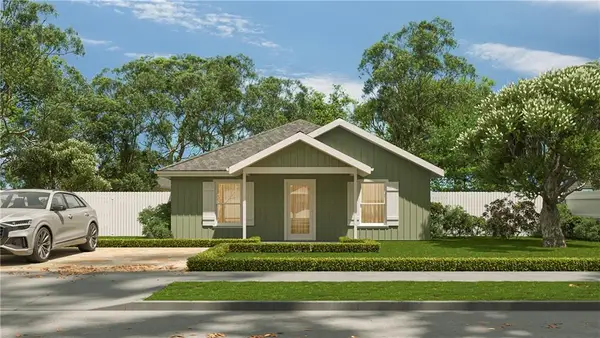 $215,000Active3 beds 2 baths1,200 sq. ft.
$215,000Active3 beds 2 baths1,200 sq. ft.1517 Stewart Road, Mobile, AL 36605
MLS# 7693763Listed by: PROPTEK LLC
