5324 Oak Bend Court, Mobile, AL 36609
Local realty services provided by:Better Homes and Gardens Real Estate Main Street Properties
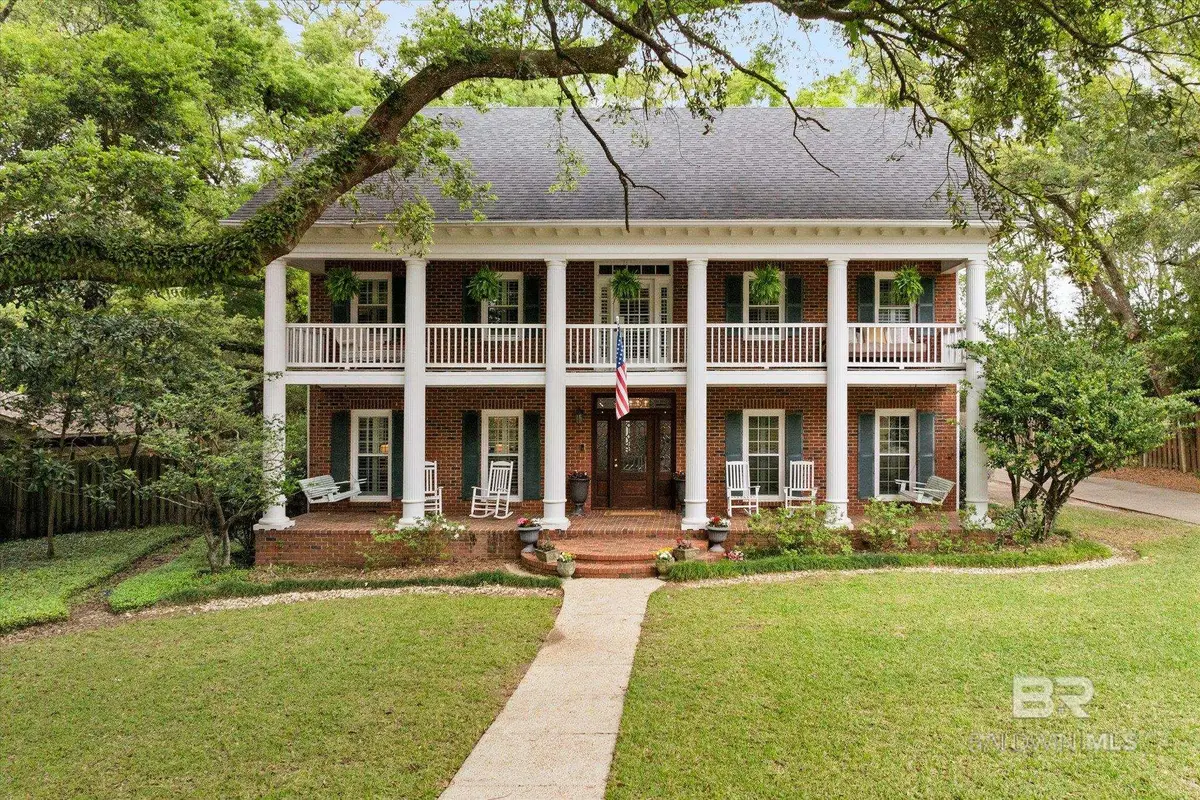
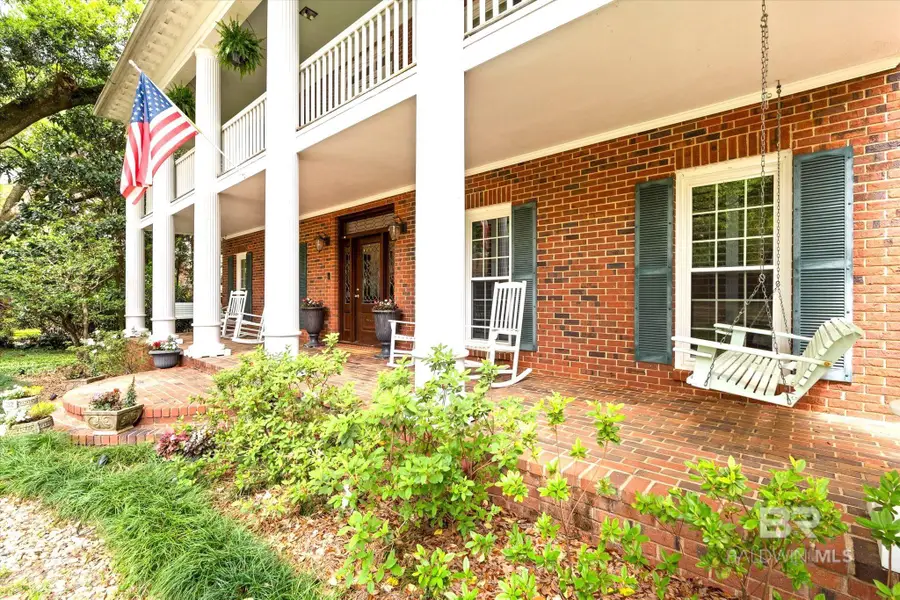
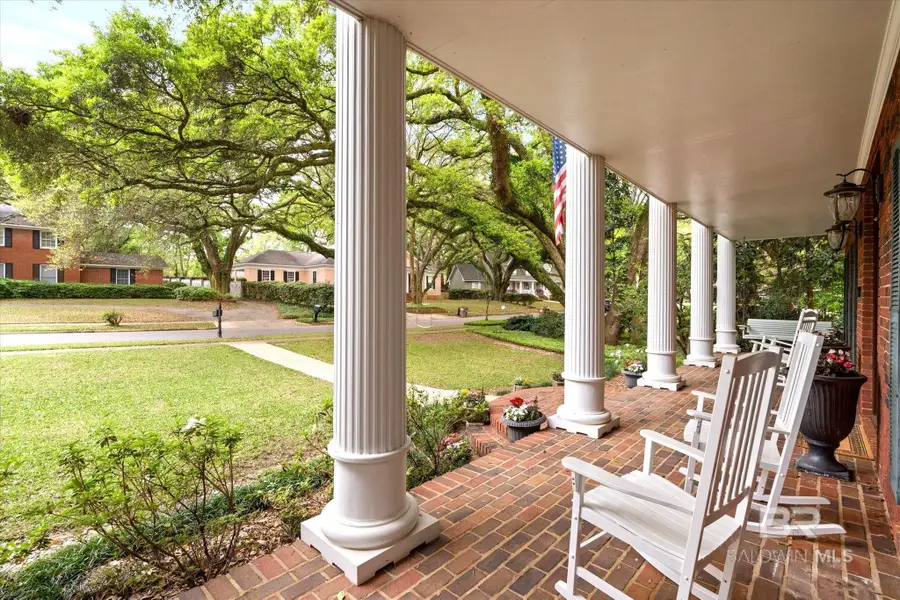
Listed by:candi mckeanCELL: 251-689-0246
Office:roberts brothers eastern shore
MLS#:377322
Source:AL_BCAR
Price summary
- Price:$499,900
- Price per sq. ft.:$115.93
- Monthly HOA dues:$16.67
About this home
Tucked away on a quiet, oak-lined cul-de-sac, this stunning home blends Southern charm with classic style. The large brick front porch leads to a grand entry with a sweeping staircase, original parquet floors, and detailed moldings throughout. Inside, you'll find a formal living room to the left and a versatile downstairs bedroom to the right, complete with built-ins and access to a full hall bath. The spacious formal dining room features a beautiful chandelier, plantation shutters, and wainscoting. The bright breakfast nook overlooks the backyard and opens to both the kitchen and living room. The kitchen includes white cabinets and updated appliances (oven, microwave, dishwasher, and wine fridge all new in 2024). The living/family room showcases a beamed vaulted ceiling, wood-paneled walls, a fireplace, and a wet bar. Upstairs, the expansive primary suite includes a dressing area and walk-in closet. Two additional bedrooms share a Jack and Jill bathroom. Enjoy the second-floor balcony with built-in irrigation for hanging plants. The top level features a large bonus room (currently an office with new flooring in 2024) and a media room with included equipment. Above the garage, there's a nearly 400 sq ft flex space (not included in GLA) with a new window unit, great for a game room or climate-controlled storage. The fenced backyard includes a covered brick porch, a deck, a play area, and a firepit, and backs up to St. Luke's soccer fields. Frech drains were previously installed, throughout the backyard, to maintain proper drainage. Recent updates include a water heater (2025), second-floor HVAC (2021), and third-floor HVAC (2023), Garage doors (2021). Termite bond is current with Arrow. Please see virtual tour and floorplan. Buyer to verify all information during due diligence.
Contact an agent
Home facts
- Year built:1985
- Listing Id #:377322
- Added:125 day(s) ago
- Updated:August 14, 2025 at 10:42 PM
Rooms and interior
- Bedrooms:4
- Total bathrooms:3
- Full bathrooms:3
- Living area:4,312 sq. ft.
Heating and cooling
- Cooling:Ceiling Fan(s), Window Unit(s)
- Heating:Electric
Structure and exterior
- Roof:Composition
- Year built:1985
- Building area:4,312 sq. ft.
- Lot area:0.35 Acres
Schools
- High school:WP Davidson
- Middle school:Burns
- Elementary school:Olive J Dodge
Utilities
- Water:Public
- Sewer:Sewer Available
Finances and disclosures
- Price:$499,900
- Price per sq. ft.:$115.93
- Tax amount:$2,982
New listings near 5324 Oak Bend Court
- New
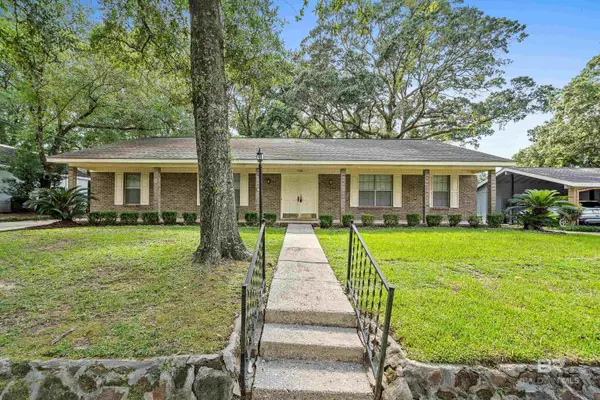 $229,500Active4 beds 2 baths2,146 sq. ft.
$229,500Active4 beds 2 baths2,146 sq. ft.2308 W Lantern Lane, Mobile, AL 36693
MLS# 383792Listed by: COLDWELL BANKER REEHL PROP FAIRHOPE - New
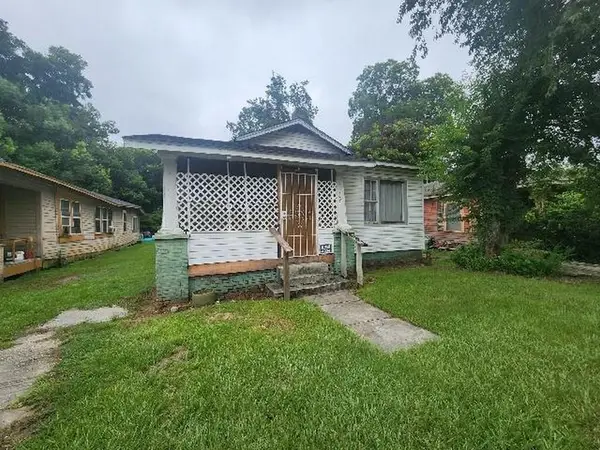 $84,900Active3 beds 2 baths1,764 sq. ft.
$84,900Active3 beds 2 baths1,764 sq. ft.361 Lexington Avenue, Mobile, AL 36603
MLS# 7632057Listed by: TY IRBY REALTY & DEVELOPMENT - New
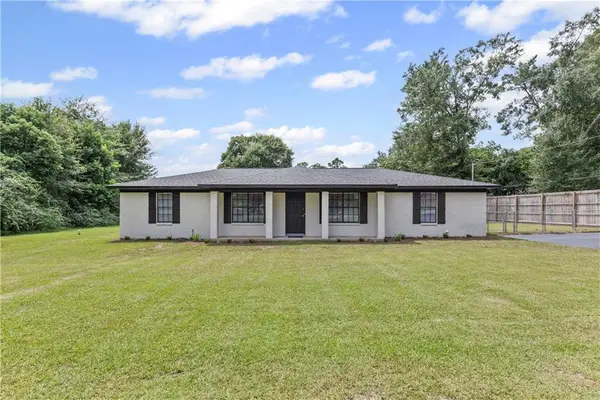 $244,900Active3 beds 2 baths1,323 sq. ft.
$244,900Active3 beds 2 baths1,323 sq. ft.1114 Mcneil Avenue, Mobile, AL 36609
MLS# 7632687Listed by: TY IRBY REALTY & DEVELOPMENT - New
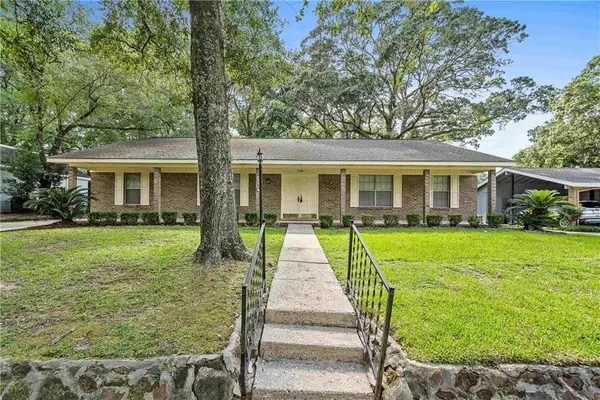 $229,500Active4 beds 2 baths2,146 sq. ft.
$229,500Active4 beds 2 baths2,146 sq. ft.2308 Lantern Lane, Mobile, AL 36693
MLS# 7632935Listed by: COLDWELL BANKER REEHL PROP FAIRHOPE - New
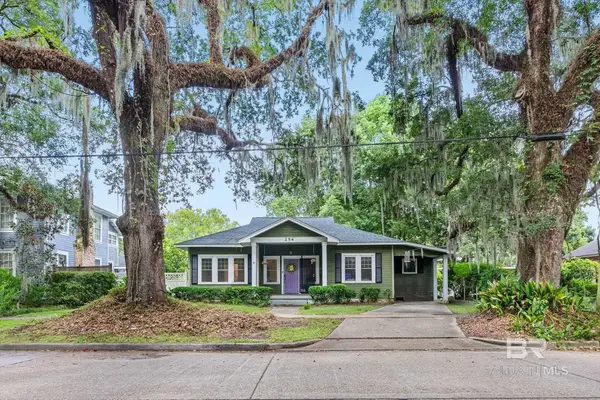 $255,000Active2 beds 3 baths1,562 sq. ft.
$255,000Active2 beds 3 baths1,562 sq. ft.254 Park Avenue, Mobile, AL 36607
MLS# 383783Listed by: COLDWELL BANKER REEHL PROP FAIRHOPE - New
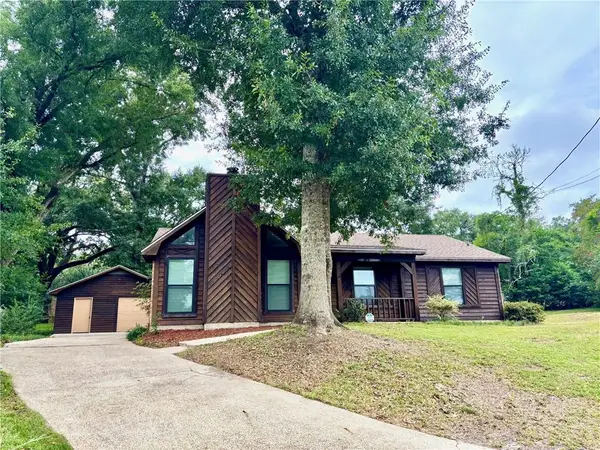 $179,900Active3 beds 2 baths1,439 sq. ft.
$179,900Active3 beds 2 baths1,439 sq. ft.612 Marcus Drive, Mobile, AL 36609
MLS# 7632654Listed by: BERKSHIRE HATHAWAY COOPER & CO - New
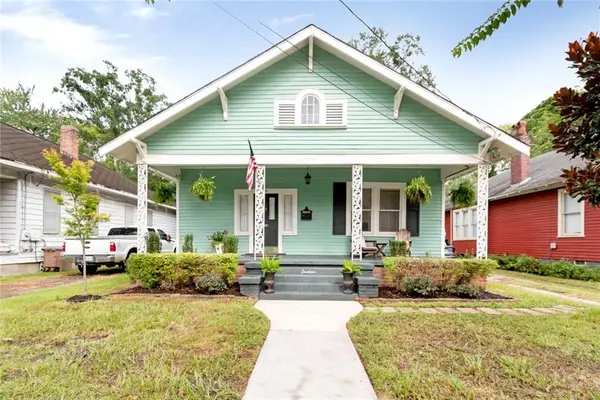 $224,900Active2 beds 2 baths1,400 sq. ft.
$224,900Active2 beds 2 baths1,400 sq. ft.14 Kenneth Street, Mobile, AL 36607
MLS# 7621647Listed by: ROBERTS BROTHERS TREC - New
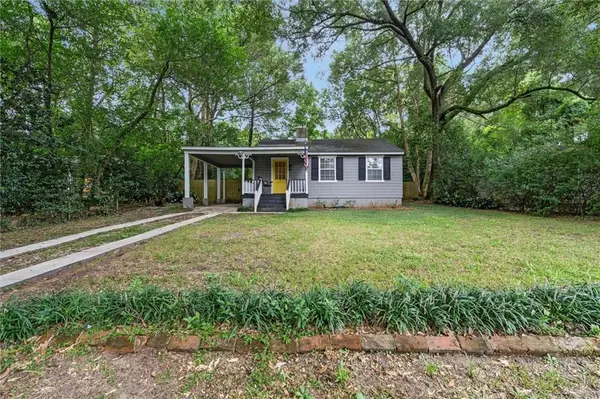 $190,000Active2 beds 1 baths855 sq. ft.
$190,000Active2 beds 1 baths855 sq. ft.324 Azalea Circle W, Mobile, AL 36608
MLS# 7631496Listed by: ROBERTS BROTHERS TREC - New
 $225,000Active4 beds 2 baths1,803 sq. ft.
$225,000Active4 beds 2 baths1,803 sq. ft.5833 Water Oak Court, Mobile, AL 36609
MLS# 7632130Listed by: ROBERTS BROTHERS WEST - New
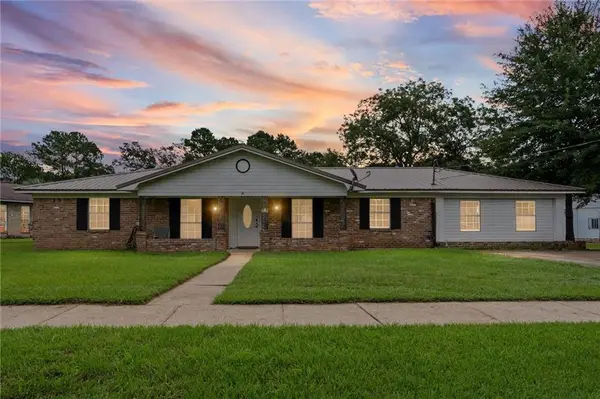 $320,000Active4 beds 2 baths2,725 sq. ft.
$320,000Active4 beds 2 baths2,725 sq. ft.4109 Shana Drive, Mobile, AL 36605
MLS# 7632662Listed by: EXIT REALTY PROMISE
