5327 Longridge Drive, Mobile, AL 36693
Local realty services provided by:Better Homes and Gardens Real Estate Main Street Properties
Listed by:kathryn stastka
Office:coldwell banker reehl prop fairhope
MLS#:7673941
Source:AL_MAAR
Price summary
- Price:$329,000
- Price per sq. ft.:$136.97
About this home
Beautifully Renovated Home with Guest Apartment in Established Neighborhood! Welcome to this stunning 4-bedroom, 3-bath home nestled in a beautiful, well-established neighborhood just off Girby Road. This property offers a complete makeover—everything is fresh and new, including luxury vinyl plank flooring throughout, interior and exterior paint, granite countertops in the kitchen and baths, new appliances, new doors and hardware, updated plumbing and fixtures, modern lighting, a cozy gas fireplace, and stylish new blinds. Included is a private in-law or guest apartment attached via the carport, featuring its own separate entrance, bedroom, and full bath—great for guests, extended family, or even rental potential. The primary suite boasts two walk-in closets and a spa-inspired bath with gorgeous tile from ceiling to floor. Each of the additional bedrooms also offers its own walk-in closet, providing ample storage space throughout. Enjoy the beautifully updated kitchen with two pantries, a breakfast area, and a formal dining room, making this home a great setting for both everyday living and entertaining. Great outdoor space with a private, fenced back yard and storage building! Move-in ready and meticulously updated, this home combines modern luxury with the charm of a mature neighborhood—truly a must-see! Buyer to verify all information during due diligence.
Contact an agent
Home facts
- Year built:1978
- Listing ID #:7673941
- Added:1 day(s) ago
- Updated:November 01, 2025 at 11:12 AM
Rooms and interior
- Bedrooms:4
- Total bathrooms:3
- Full bathrooms:3
- Living area:2,402 sq. ft.
Heating and cooling
- Cooling:Ceiling Fan(s), Central Air
- Heating:Central, Electric
Structure and exterior
- Roof:Composition
- Year built:1978
- Building area:2,402 sq. ft.
- Lot area:0.4 Acres
Schools
- High school:Murphy
- Middle school:Burns
- Elementary school:Kate Shepard
Utilities
- Water:Available, Public
- Sewer:Public Sewer
Finances and disclosures
- Price:$329,000
- Price per sq. ft.:$136.97
- Tax amount:$600
New listings near 5327 Longridge Drive
- New
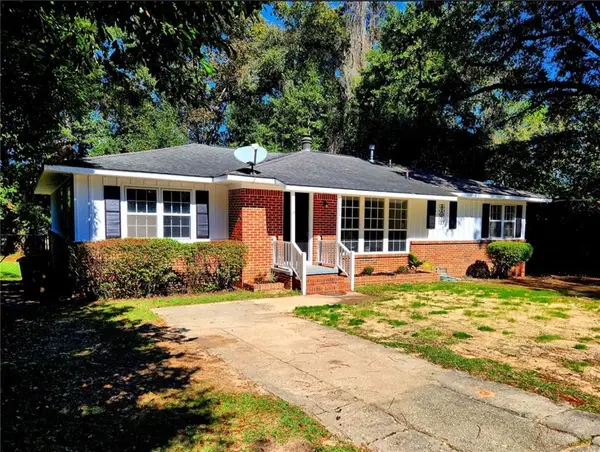 $187,197Active3 beds 2 baths1,642 sq. ft.
$187,197Active3 beds 2 baths1,642 sq. ft.4900 Leruth Road, Mobile, AL 36618
MLS# 7672603Listed by: REZULTS REAL ESTATE SERVICES LLC - New
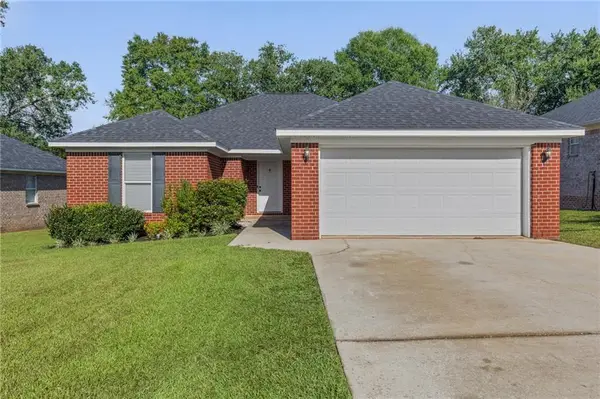 $244,900Active3 beds 2 baths1,429 sq. ft.
$244,900Active3 beds 2 baths1,429 sq. ft.1935 E Clarke Road, Mobile, AL 36695
MLS# 7672713Listed by: TY IRBY REALTY & DEVELOPMENT - New
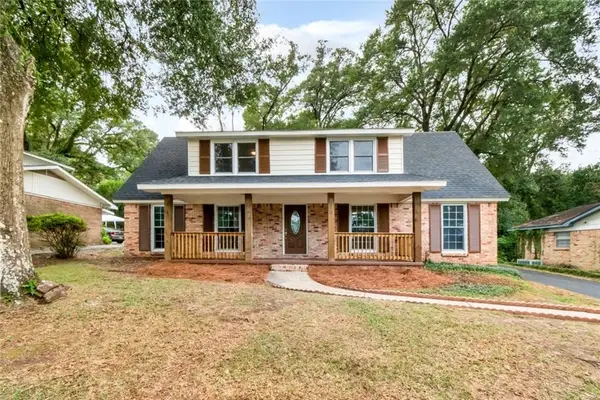 $259,900Active4 beds 2 baths1,861 sq. ft.
$259,900Active4 beds 2 baths1,861 sq. ft.576 Markham Drive, Mobile, AL 36609
MLS# 7674285Listed by: IXL REAL ESTATE LLC - Open Sun, 2 to 4pmNew
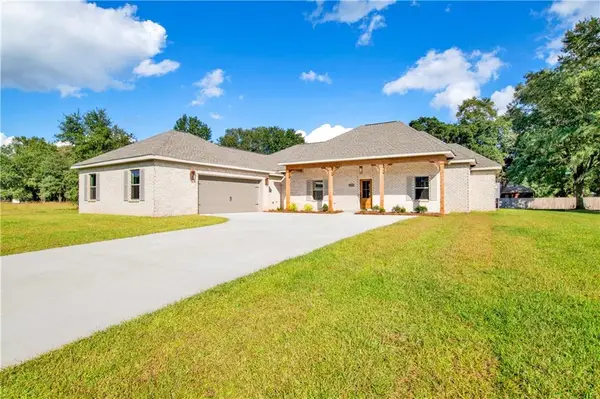 $417,950Active4 beds 3 baths2,326 sq. ft.
$417,950Active4 beds 3 baths2,326 sq. ft.10109 Deer Creek Drive E, Mobile, AL 36582
MLS# 7673679Listed by: MARKETVISION REAL ESTATE LLC - New
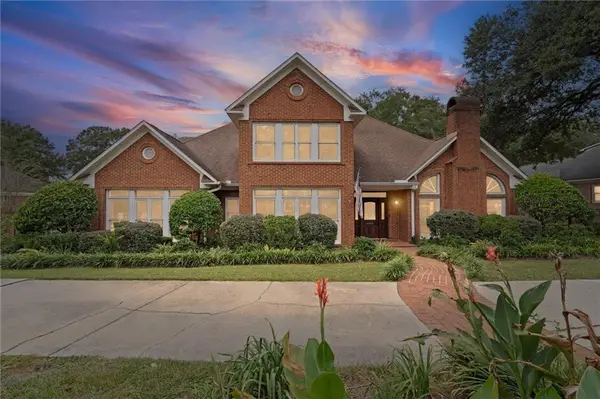 $585,615Active4 beds 4 baths3,695 sq. ft.
$585,615Active4 beds 4 baths3,695 sq. ft.2616 Charlotte Oaks Drive, Mobile, AL 36695
MLS# 7674637Listed by: BELLATOR REAL ESTATE, LLC - New
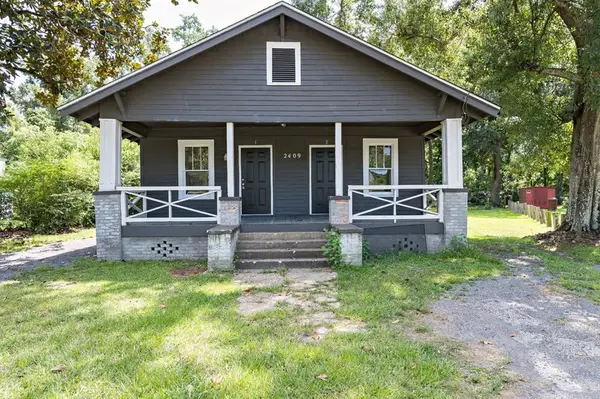 $115,000Active3 beds 2 baths1,392 sq. ft.
$115,000Active3 beds 2 baths1,392 sq. ft.2409 Osage Street, Mobile, AL 36617
MLS# 7674640Listed by: REVITALIZE REALTY LLC - New
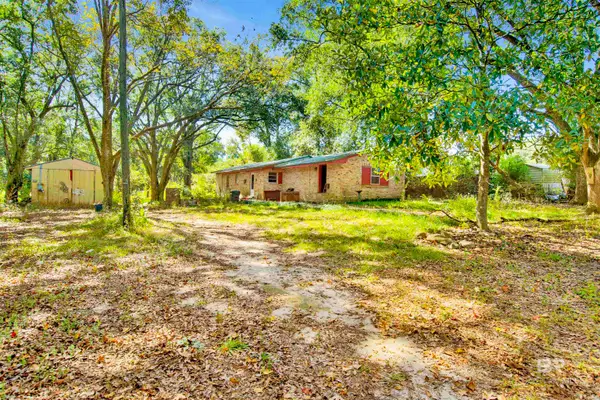 $119,000Active4 beds 2 baths1,410 sq. ft.
$119,000Active4 beds 2 baths1,410 sq. ft.7623 Old Shell Road, Mobile, AL 36608
MLS# 387421Listed by: EXP REALTY SOUTHERN BRANCH - New
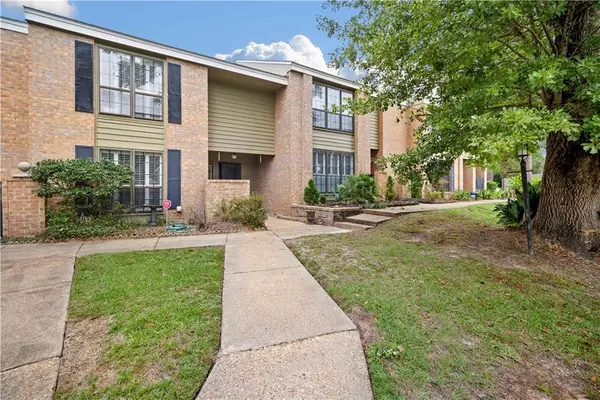 $139,000Active3 beds 3 baths1,582 sq. ft.
$139,000Active3 beds 3 baths1,582 sq. ft.2901 Grant Street #903, Mobile, AL 36606
MLS# 7674602Listed by: LIFESTYLE REALTY - New
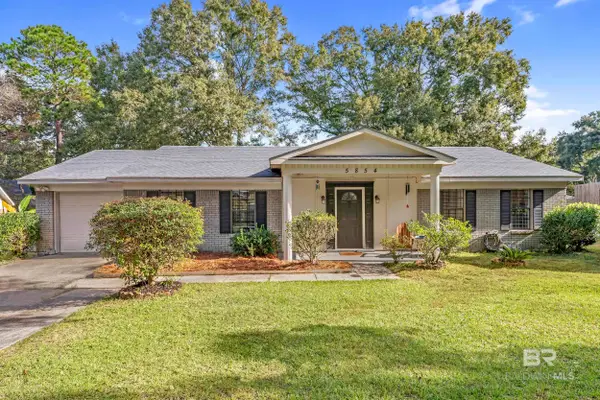 $225,000Active3 beds 2 baths1,635 sq. ft.
$225,000Active3 beds 2 baths1,635 sq. ft.5854 Wood Creek Court, Mobile, AL 36609
MLS# 387396Listed by: SWEET WILLOW REALTY - New
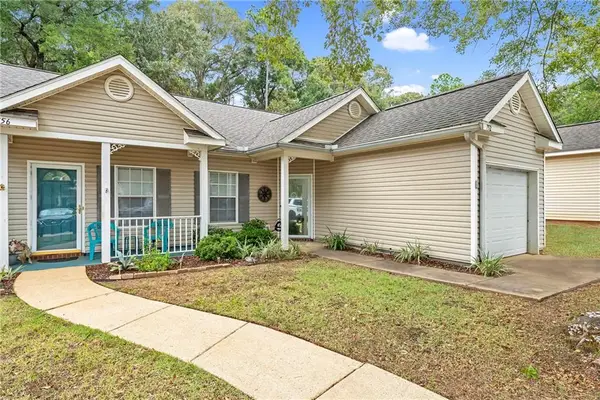 $191,500Active2 beds 2 baths989 sq. ft.
$191,500Active2 beds 2 baths989 sq. ft.752 Willow Bridge Drive W, Mobile, AL 36695
MLS# 7672198Listed by: SAM WINTER AND COMPANY, INC
