54 Turnin Lane, Mobile, AL 36608
Local realty services provided by:Better Homes and Gardens Real Estate Main Street Properties
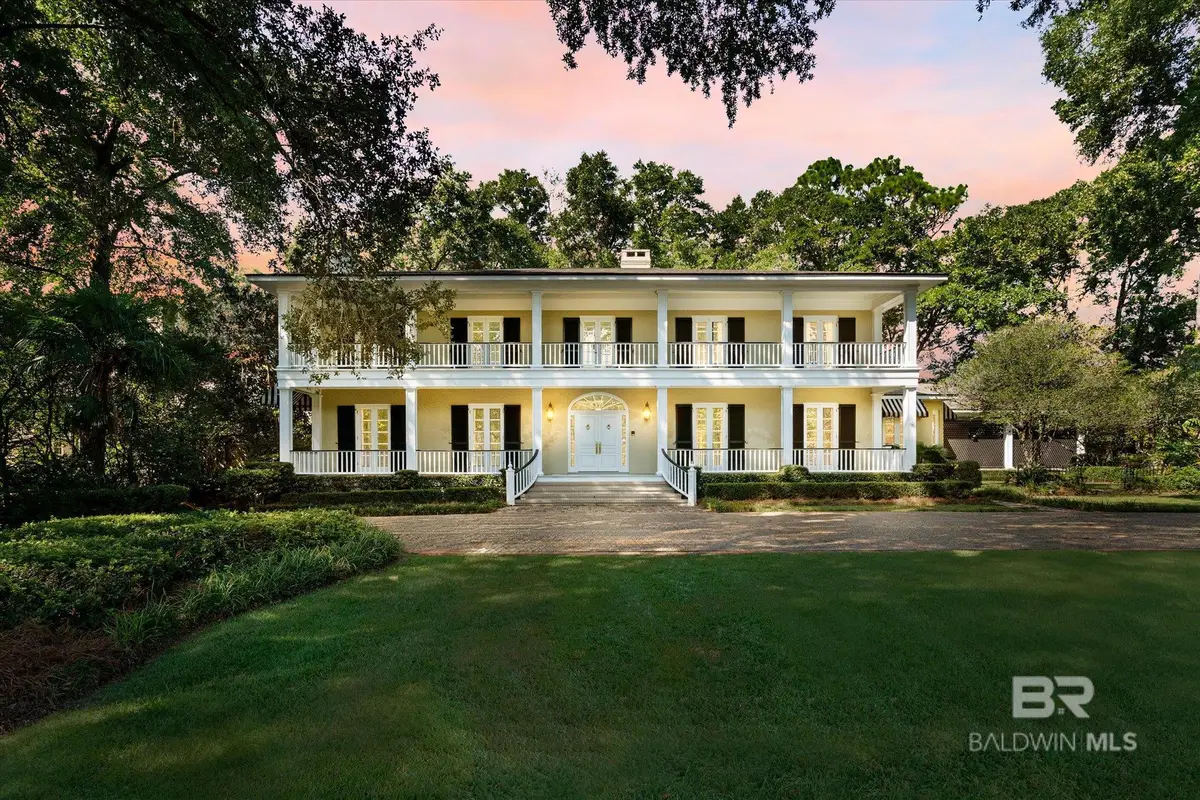
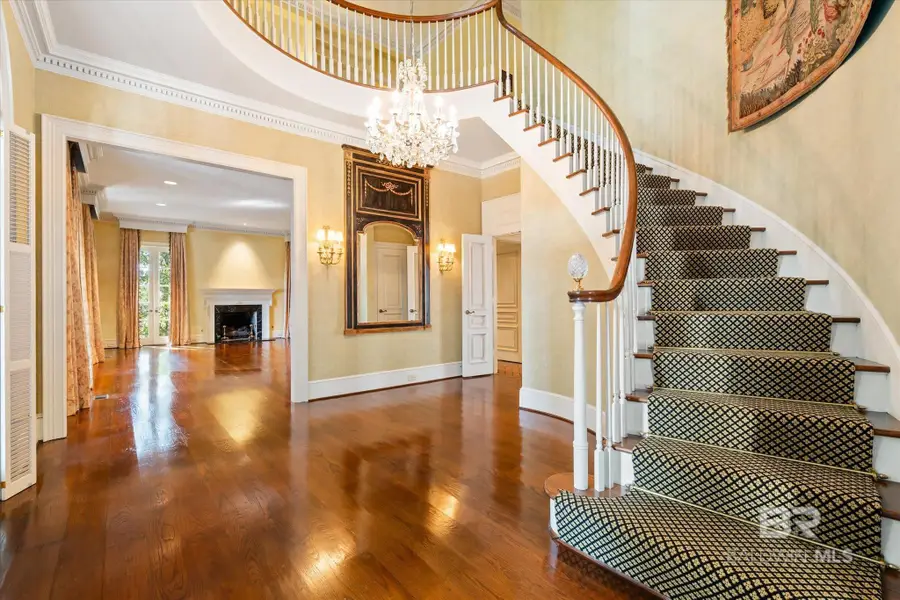
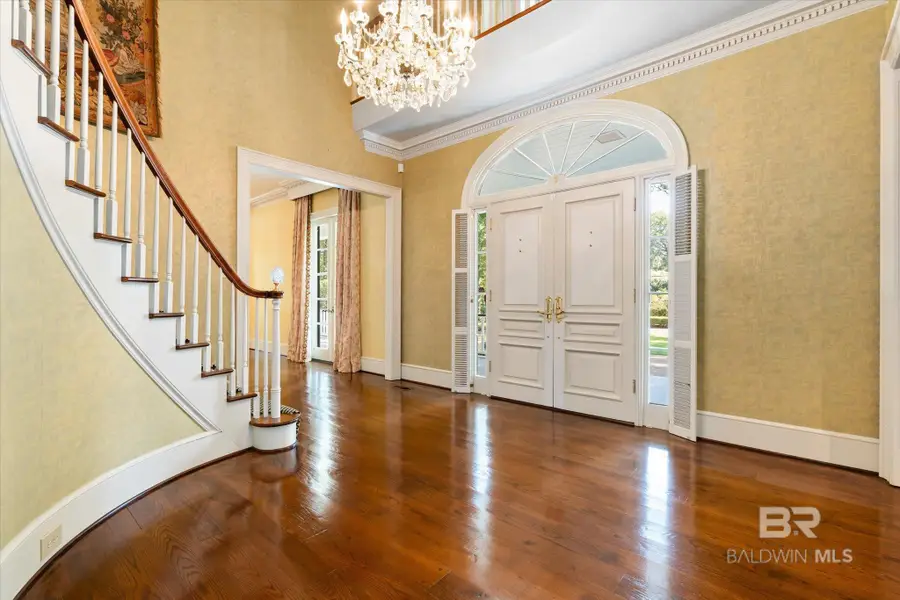
54 Turnin Lane,Mobile, AL 36608
$2,200,000
- 6 Beds
- 8 Baths
- 7,346 sq. ft.
- Single family
- Pending
Listed by:julia mintoPHONE: 251-342-3200
Office:l l b & b, inc.
MLS#:369125
Source:AL_BCAR
Price summary
- Price:$2,200,000
- Price per sq. ft.:$299.48
About this home
Situated on two lots with nearly an acre of land in one of the most valuable locations in the city, this stunning property is positioned directly adjacent to the Country Club of Mobile. Inside, a stunning layout extends just over 7000 square feet, carefully planned to accommodate both warm family living and grand entertaining. Public rooms are grand in scale, all opening seamlessly to deep porches and patios. A downstairs primary suite functions as a world unto itself with fireplace, separate primary baths, and private office/study. Upstairs, 5 additional bedrooms easily accommodate family and guests. An estate of this caliber rarely becomes available in our market. With replacement costs far exceeding the offering price, this is a rare opportunity to own and enhance one of Mobile’s finest homes to an even higher level. Buyer to verify all information during due diligence.
Contact an agent
Home facts
- Year built:1978
- Listing Id #:369125
- Added:312 day(s) ago
- Updated:August 09, 2025 at 08:40 AM
Rooms and interior
- Bedrooms:6
- Total bathrooms:8
- Full bathrooms:6
- Half bathrooms:2
- Living area:7,346 sq. ft.
Heating and cooling
- Cooling:Central Electric (Cool)
- Heating:Central
Structure and exterior
- Roof:Composition
- Year built:1978
- Building area:7,346 sq. ft.
- Lot area:0.94 Acres
Schools
- High school:Murphy
- Middle school:CL Scarborough
- Elementary school:Mary B Austin
Utilities
- Water:Public
- Sewer:Public Sewer
Finances and disclosures
- Price:$2,200,000
- Price per sq. ft.:$299.48
- Tax amount:$9,035
New listings near 54 Turnin Lane
- New
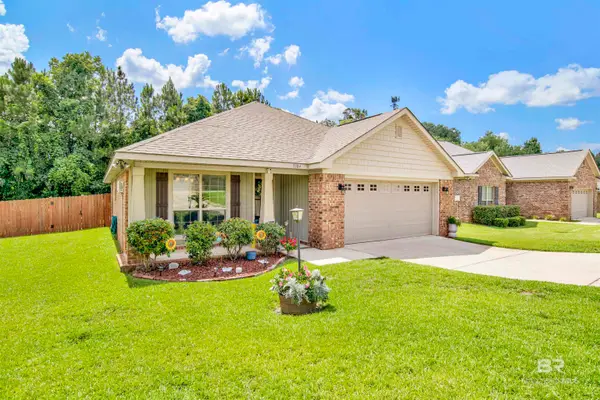 $299,900Active3 beds 2 baths1,743 sq. ft.
$299,900Active3 beds 2 baths1,743 sq. ft.3384 W Hartsfield Way, Mobile, AL 36695
MLS# 383942Listed by: REZULTS REAL ESTATE SERVICES - New
 $199,999Active3 beds 2 baths1,647 sq. ft.
$199,999Active3 beds 2 baths1,647 sq. ft.3250 Lacoste Road, Mobile, AL 36618
MLS# 7634452Listed by: POWER REAL ESTATE - New
 $299,900Active4 beds 2 baths2,091 sq. ft.
$299,900Active4 beds 2 baths2,091 sq. ft.115 Florence Place, Mobile, AL 36607
MLS# 7628093Listed by: ROBERTS BROTHERS TREC - New
 $173,500Active3 beds 2 baths1,272 sq. ft.
$173,500Active3 beds 2 baths1,272 sq. ft.2560 Howell Avenue, Mobile, AL 36606
MLS# 7633919Listed by: PARAMOUNT PROPERTIES, LLC - New
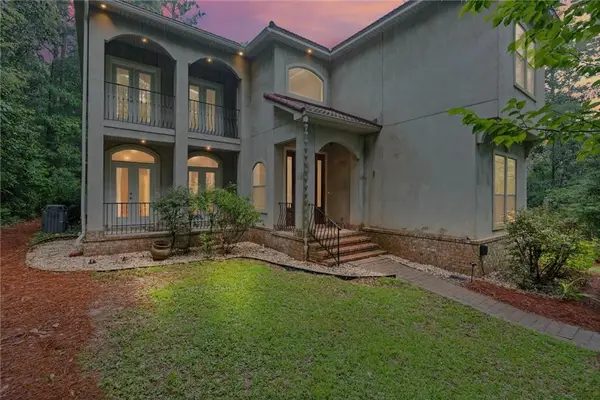 $885,915Active4 beds 5 baths3,496 sq. ft.
$885,915Active4 beds 5 baths3,496 sq. ft.3780 Pelham Drive, Mobile, AL 36619
MLS# 7627793Listed by: KELLER WILLIAMS MOBILE - New
 $287,000Active3 beds 3 baths3,035 sq. ft.
$287,000Active3 beds 3 baths3,035 sq. ft.7550 Branchwood Drive, Mobile, AL 36695
MLS# 7634272Listed by: IXL REAL ESTATE LLC - New
 $220,000Active3 beds 2 baths1,211 sq. ft.
$220,000Active3 beds 2 baths1,211 sq. ft.3461 Plantation Court, Mobile, AL 36695
MLS# 7634038Listed by: WELLHOUSE REAL ESTATE WEST LLC - New
 $129,900Active1.31 Acres
$129,900Active1.31 Acres2985 Canary Island Drive, Mobile, AL 36695
MLS# 7634092Listed by: IXL REAL ESTATE LLC - New
 $119,000Active3 beds 1 baths925 sq. ft.
$119,000Active3 beds 1 baths925 sq. ft.2107 Hamilton Road, Mobile, AL 36618
MLS# 7634072Listed by: SKYLINE REALTY - New
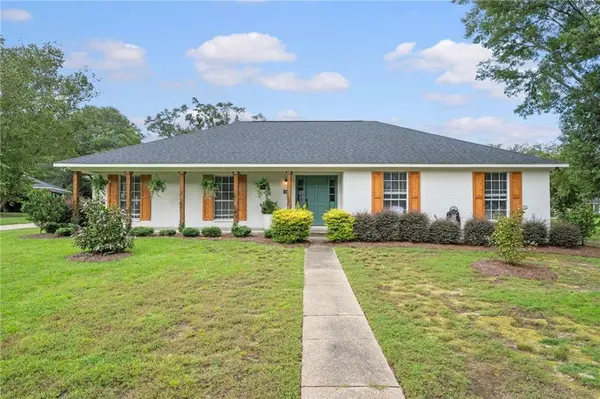 $319,900Active4 beds 2 baths2,174 sq. ft.
$319,900Active4 beds 2 baths2,174 sq. ft.1265 Hanover Court, Mobile, AL 36695
MLS# 7633715Listed by: WELLHOUSE REAL ESTATE LLC - MOBILE
