5537 Cross Creek Drive, Mobile, AL 36693
Local realty services provided by:Better Homes and Gardens Real Estate Main Street Properties
5537 Cross Creek Drive,Mobile, AL 36693
$419,775
- 4 Beds
- 3 Baths
- 2,245 sq. ft.
- Single family
- Active
Listed by: hollie stringfellow
Office: marketvision real estate llc.
MLS#:7679658
Source:AL_MAAR
Price summary
- Price:$419,775
- Price per sq. ft.:$186.98
About this home
NEW CONSTRUCTION. Welcome to 5537 Cross Creek Dr, a GOLD FORTIFIED home where timeless craftsmanship meets modern comfort in the heart of Mobile. Designed by Prime Design Homes and part of the Transitional Curated Collection, this single-story Jameson floor plan offers 2,245 square feet of thoughtfully designed living space. As you step inside the foyer, you are greeted by an open-concept layout that flows seamlessly into the living area, anchored by a gas fireplace with granite surround. To your right is the formal dining area with a 6-light aged brass chandelier, while to your left, the guest bedroom and primary suite await. Sunlight fills the home, highlighting the layered textures and warm finishes throughout. The designer kitchen is the centerpiece, featuring white cabinetry, bold navy island and vent hood, granite countertops, 3x8 subway tile backsplash, pendant lighting, and champagne bronze Delta fixtures. A butler's pantry with a mini fridge and sink adds functional luxury, while the mudroom and laundry room with wash tub offer everyday convenience. Walking down the hall, you'll find two additional bedrooms and a full bath with 12x24 tile, tub/shower combo, and Delta fixtures. The primary suite is a serene retreat, with a spa-like bath featuring dual vanities, a soaking tub, and walk-in tiled shower with champagne bronze finishes. Step outside to the covered porch with v-groove ceiling, ideal for morning coffee or evening entertaining. Smart Home Package included. Smart LED lighting, Ring Doorbell Plus, Ecobee Smart Thermostat, Amazon Echo Hub, and Kwikset Z-wave electronic deadbolt. This GOLD FORTIFIED home offers a seamless blend of classic detail, modern elegance, and thoughtful design; a must-see from Prime Design Homes! Buyer to verify all information during due diligence. $10,000 buyer incentive available for rate buy-down, closing costs, or upgrades!
Contact an agent
Home facts
- Year built:2025
- Listing ID #:7679658
- Added:99 day(s) ago
- Updated:February 18, 2026 at 03:13 PM
Rooms and interior
- Bedrooms:4
- Total bathrooms:3
- Full bathrooms:3
- Living area:2,245 sq. ft.
Heating and cooling
- Cooling:Ceiling Fan(s), Central Air
- Heating:Central
Structure and exterior
- Roof:Composition
- Year built:2025
- Building area:2,245 sq. ft.
- Lot area:0.4 Acres
Schools
- High school:Murphy
- Middle school:Burns
- Elementary school:Olive J Dodge
Utilities
- Water:Public
- Sewer:Available, Public Sewer
Finances and disclosures
- Price:$419,775
- Price per sq. ft.:$186.98
- Tax amount:$317
New listings near 5537 Cross Creek Drive
- New
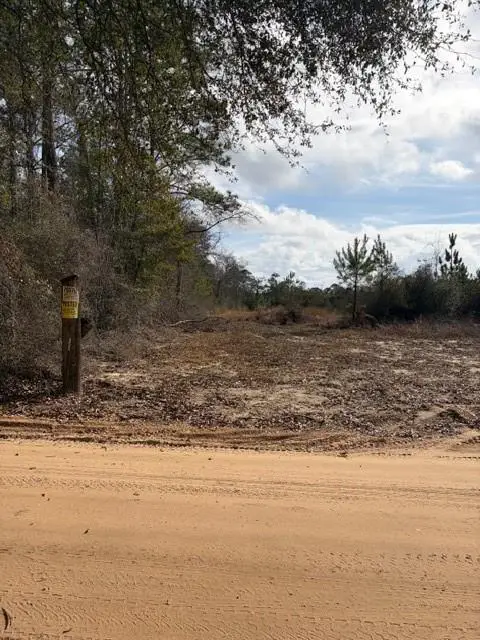 $199,999Active10 Acres
$199,999Active10 Acres0 Harmon Williams Road, Mobile, AL 36608
MLS# 7718132Listed by: BECK PROPERTIES REAL ESTATE - New
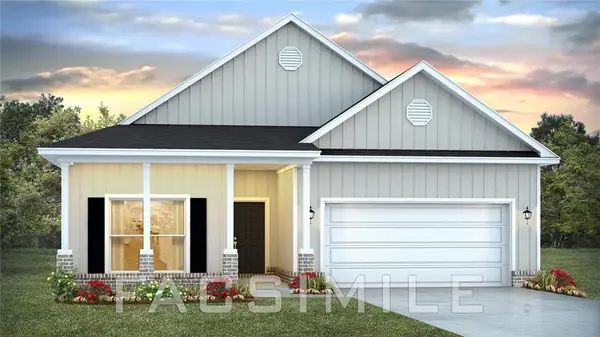 $317,900Active3 beds 2 baths1,722 sq. ft.
$317,900Active3 beds 2 baths1,722 sq. ft.7618 Anglebrook Road S, Mobile, AL 36695
MLS# 7720240Listed by: DHI REALTY OF ALABAMA LLC - New
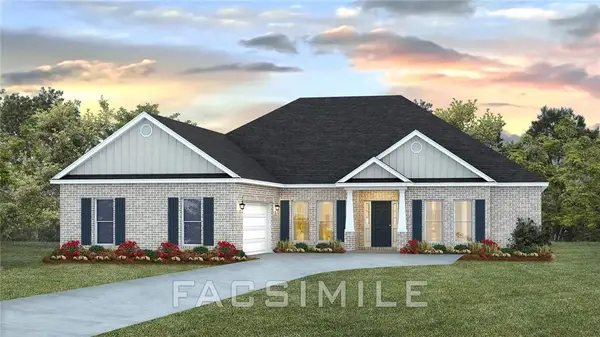 $374,900Active4 beds 4 baths2,495 sq. ft.
$374,900Active4 beds 4 baths2,495 sq. ft.10699 Mcleod Road, Mobile, AL 36695
MLS# 7720863Listed by: DHI REALTY OF ALABAMA LLC - New
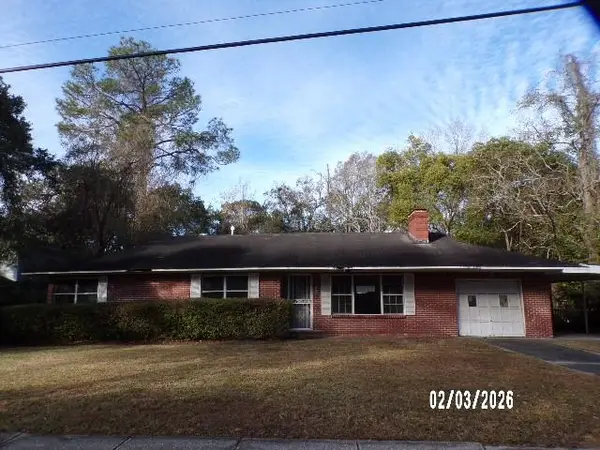 $84,900Active3 beds 2 baths1,546 sq. ft.
$84,900Active3 beds 2 baths1,546 sq. ft.1164 Evangeline Street, Mobile, AL 36605
MLS# 7720864Listed by: RE/MAX PARTNERS - New
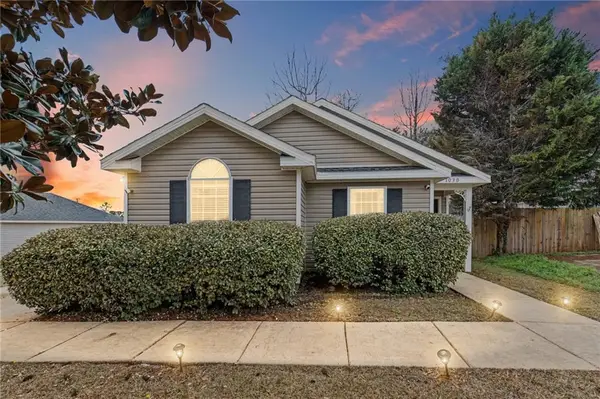 $219,900Active3 beds 2 baths1,307 sq. ft.
$219,900Active3 beds 2 baths1,307 sq. ft.1030 Hamilton Bridges Drive E, Mobile, AL 36695
MLS# 7720230Listed by: MARKETVISION REAL ESTATE LLC - New
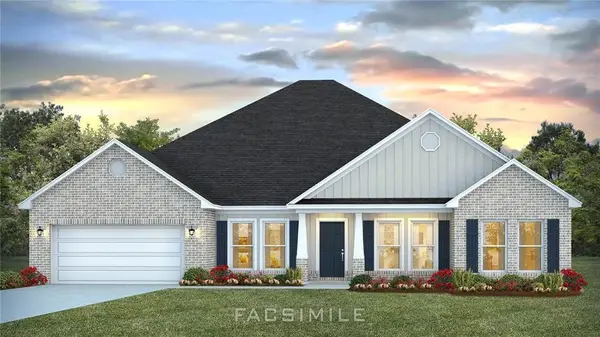 $422,900Active4 beds 3 baths2,997 sq. ft.
$422,900Active4 beds 3 baths2,997 sq. ft.10723 Mcleod Road, Mobile, AL 36695
MLS# 7720737Listed by: DHI REALTY OF ALABAMA LLC - New
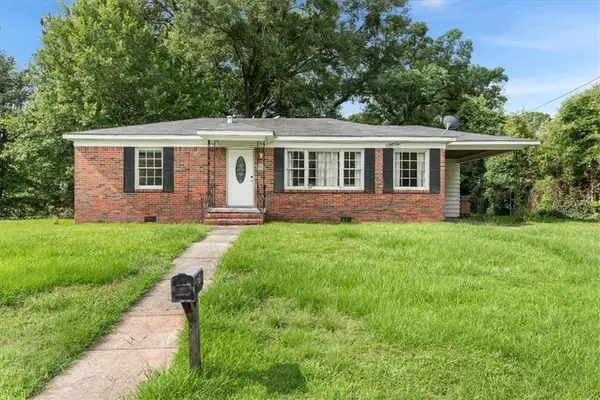 $115,000Active2 beds 1 baths1,075 sq. ft.
$115,000Active2 beds 1 baths1,075 sq. ft.3051 Angus Drive S, Mobile, AL 36606
MLS# 7720371Listed by: KELLER WILLIAMS MOBILE - New
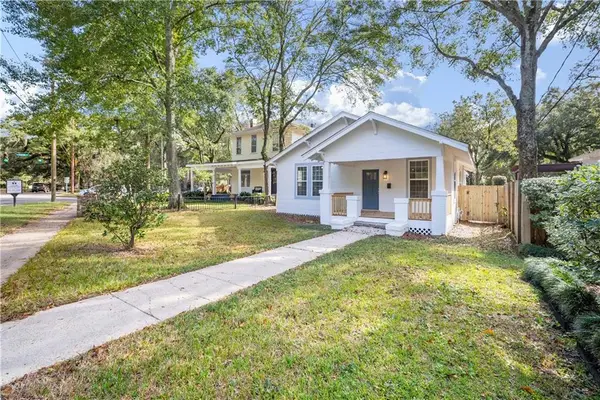 $349,900Active5 beds 3 baths1,920 sq. ft.
$349,900Active5 beds 3 baths1,920 sq. ft.2553 Springhill Avenue, Mobile, AL 36607
MLS# 7720387Listed by: RE/MAX PARTNERS - New
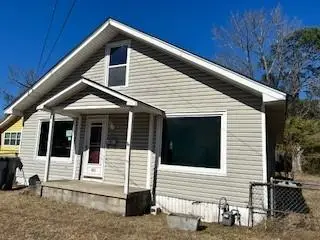 $47,500Active2 beds 2 baths1,172 sq. ft.
$47,500Active2 beds 2 baths1,172 sq. ft.101 Diaz Street, Mobile, AL 36610
MLS# 7720338Listed by: EXP REALTY PORT CITY DOWNTOWN - New
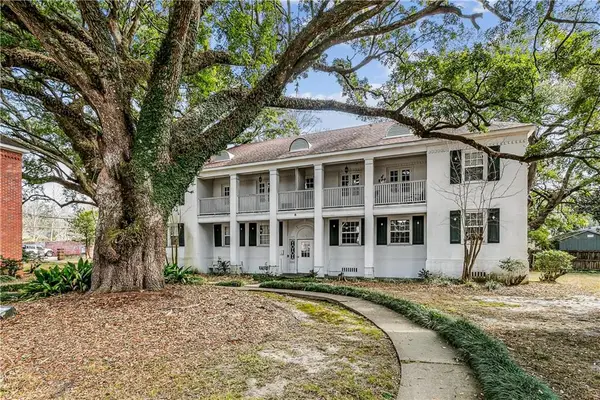 $127,000Active1 beds 1 baths792 sq. ft.
$127,000Active1 beds 1 baths792 sq. ft.214 Upham Street #8A, Mobile, AL 36607
MLS# 7720347Listed by: REALTY PRO GROUP LLC

