5541 Cross Creek Drive, Mobile, AL 36693
Local realty services provided by:Better Homes and Gardens Real Estate Main Street Properties
5541 Cross Creek Drive,Mobile, AL 36693
$415,290
- 3 Beds
- 2 Baths
- 2,222 sq. ft.
- Single family
- Active
Listed by: melanie green
Office: marketvision real estate llc.
MLS#:7679225
Source:AL_MAAR
Price summary
- Price:$415,290
- Price per sq. ft.:$186.9
About this home
NEW CONSTRUCTION. $7,500 BUYER INCENTIVE AVAILABLE! Seller offering $7,500 toward buyer costs with accepted contract by 1/31/26 when using seller’s preferred lender. Welcome to 5541 Cross Creek, featuring The Everly a Gold Fortified home from the Luxe Prime Living Collection by Prime Design Homes, designed for intentional flow and elevated living. Step through the foyer into a bright, open layout where dining, living, and kitchen spaces connect seamlessly. The living room centers around a fireplace with views of the covered rear porch and its charming knotty pine ceiling, perfect for indoor/outdoor living. In the kitchen, every detail shines from custom cabinetry, granite countertops, and a 3×6 beveled tile backsplash to Whirlpool stainless appliances and a spacious island designed for gathering. Luxury vinyl plank flooring flows throughout, accented by ornate wainscotting and the Design Series lighting package. The primary suite offers a spa-inspired retreat with a custom tile shower, freestanding soaking tub, and dual vanities, while two guest bedrooms and a full bath provide comfort and privacy. Thoughtful extras include a private office, Therma-Tru exterior doors, Carrier HVAC, Low-E vinyl windows, and Smart LED recessed lighting. Built with brick and James Hardie siding, a GAF Timberline architectural roof, and Smart Home features, The Everly blends craftsmanship, technology, and timeless design.
Contact an agent
Home facts
- Year built:2025
- Listing ID #:7679225
- Added:49 day(s) ago
- Updated:December 31, 2025 at 01:38 AM
Rooms and interior
- Bedrooms:3
- Total bathrooms:2
- Full bathrooms:2
- Living area:2,222 sq. ft.
Heating and cooling
- Cooling:Ceiling Fan(s), Central Air
- Heating:Heat Pump
Structure and exterior
- Roof:Composition, Shingle
- Year built:2025
- Building area:2,222 sq. ft.
- Lot area:0.33 Acres
Schools
- High school:Murphy
- Middle school:Burns
- Elementary school:Olive J Dodge
Utilities
- Water:Public
- Sewer:Public Sewer
Finances and disclosures
- Price:$415,290
- Price per sq. ft.:$186.9
- Tax amount:$318
New listings near 5541 Cross Creek Drive
- New
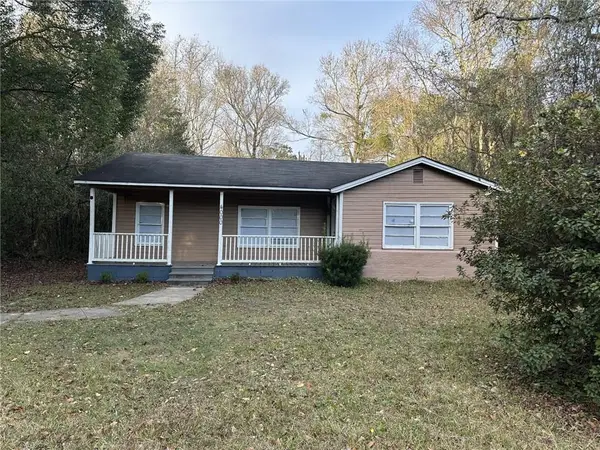 $139,000Active3 beds 1 baths1,234 sq. ft.
$139,000Active3 beds 1 baths1,234 sq. ft.4000 Lloyd Station Road, Mobile, AL 36693
MLS# 7696839Listed by: ELITE REAL ESTATE MOBILE - New
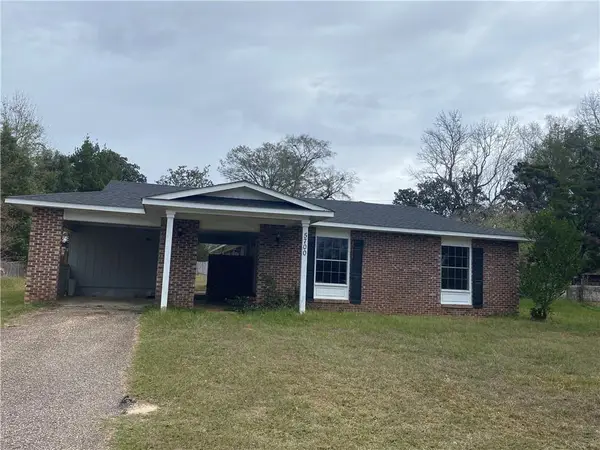 $180,000Active4 beds 2 baths1,764 sq. ft.
$180,000Active4 beds 2 baths1,764 sq. ft.5700 Deerwood Drive N, Mobile, AL 36618
MLS# 7696825Listed by: BERKSHIRE HATHAWAY HOMESERVICES COOPER & CO - New
 $135,000Active1 beds 1 baths792 sq. ft.
$135,000Active1 beds 1 baths792 sq. ft.214 Upham Street #7A, Mobile, AL 36607
MLS# 7696415Listed by: REAL ESTATE STORE - New
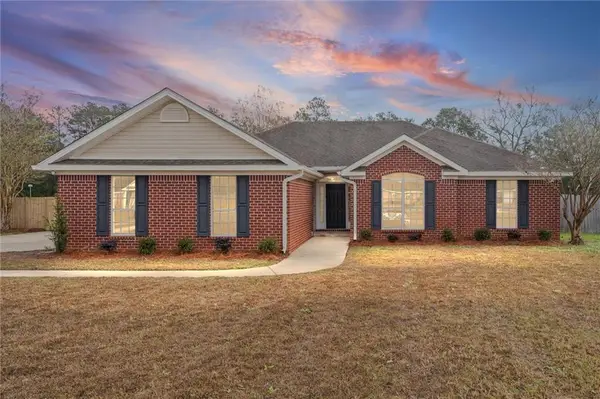 $290,310Active3 beds 2 baths1,948 sq. ft.
$290,310Active3 beds 2 baths1,948 sq. ft.2989 Branson Park Court, Mobile, AL 36695
MLS# 7696599Listed by: NORMAN REALTY, INC - New
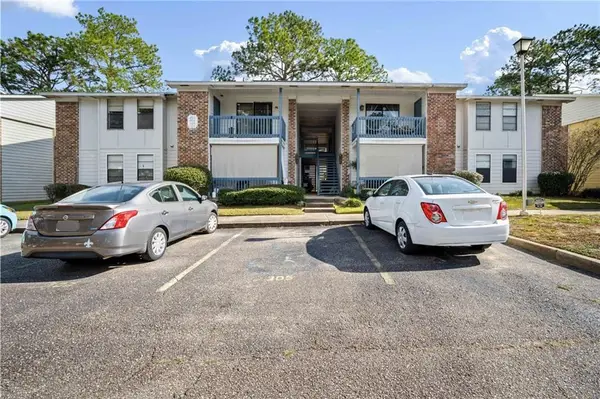 $139,000Active2 beds 2 baths1,080 sq. ft.
$139,000Active2 beds 2 baths1,080 sq. ft.6040 Grelot Road #204, Mobile, AL 36609
MLS# 7696467Listed by: KELLER WILLIAMS MOBILE 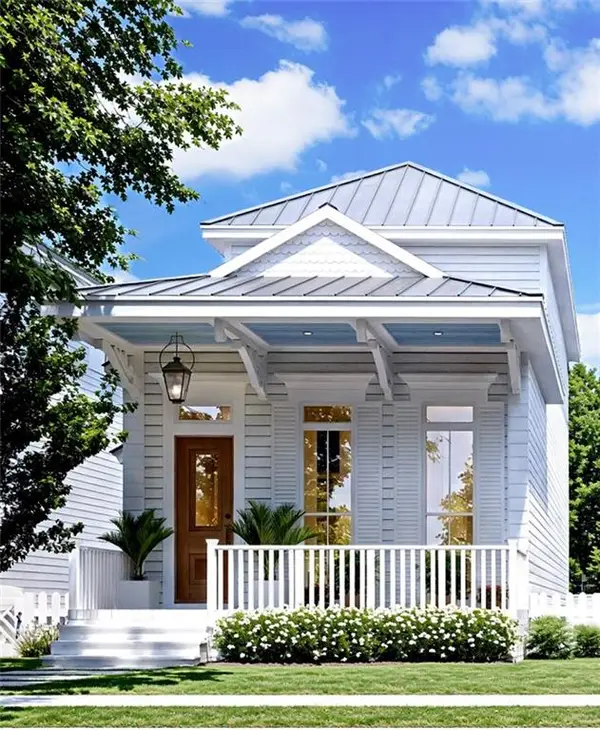 $585,000Active3 beds 3 baths1,608 sq. ft.
$585,000Active3 beds 3 baths1,608 sq. ft.916 Church Street #Lot 7, Mobile, AL 36604
MLS# 7338955Listed by: LEGACY REAL ESTATE & DEV, LLC- New
 $75,000Active3 beds 1 baths1,092 sq. ft.
$75,000Active3 beds 1 baths1,092 sq. ft.510 Iowa Avenue, Mobile, AL 36610
MLS# 7696516Listed by: MCGINNIS PROPERTY GROUP - New
 $199,900Active3 beds 2 baths1,719 sq. ft.
$199,900Active3 beds 2 baths1,719 sq. ft.3213 Graham Road N, Mobile, AL 36618
MLS# 7696450Listed by: REZULTS REAL ESTATE SERVICES LLC - Open Sun, 2 to 4pmNew
 $279,000Active4 beds 3 baths2,090 sq. ft.
$279,000Active4 beds 3 baths2,090 sq. ft.300 Judson Drive, Mobile, AL 36608
MLS# 7696248Listed by: IXL REAL ESTATE LLC - New
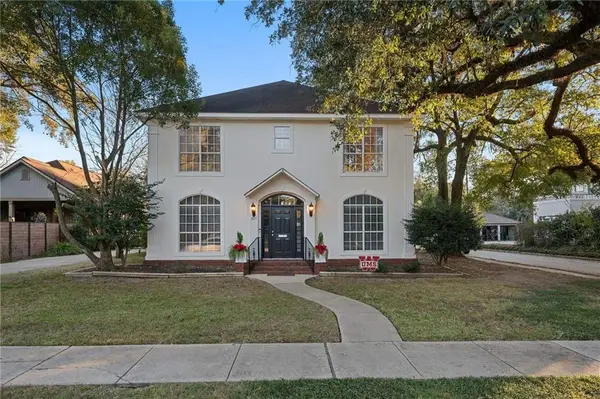 $469,000Active4 beds 3 baths2,550 sq. ft.
$469,000Active4 beds 3 baths2,550 sq. ft.1825 Springhill Avenue, Mobile, AL 36607
MLS# 7696461Listed by: COASTAL ALABAMA REAL ESTATE
