5654 Overlook Road, Mobile, AL 36618
Local realty services provided by:Better Homes and Gardens Real Estate Main Street Properties
5654 Overlook Road,Mobile, AL 36618
$209,900
- 3 Beds
- 2 Baths
- 1,966 sq. ft.
- Single family
- Active
Upcoming open houses
- Sun, Aug 3102:00 pm - 04:00 pm
Listed by:eric coleman
Office:re/max realty professionals
MLS#:7638491
Source:AL_MAAR
Price summary
- Price:$209,900
- Price per sq. ft.:$106.77
About this home
SO MANY NEW FEATURES JUST ADDED!!! TOTALLY NEW MASTER SUITE IS A MUST-SEE!!! This home is NOW just under 2,000 SQUARE FEET!!! The features include 3 bedrooms, 2 FULL baths, formal living PLUS a den with a freshly painted fireplace and new vinyl flooring in ALL the common areas! A beautiful new ACCENT WALL and chair railing has been installed in the formal living room! The kitchen includes A BRAND NEW REFRIGERATOR, a NEW DISHWASHER, newly-painted white cabinets, new lighting fixtures, new counter tops, and a private backyard that will be a HIT on game day or just hanging out. The BRAND-NEW OVERSIZED Master Suite comes with its own NEW dedicated HVAC and features a NEW WALK-IN CLOSET AND TOTALLY NEW MASTER BATH!!! Enjoy two separate, spacious living areas, so get ready for some serious relaxation and entertaining. The Metal roof brings added value, a NEW concrete driveway and NEW sidewalk leading to the front door! The privacy gate leading to the backyard will add security for parking or storage. The hottest property in the area... Don’t miss out this time—schedule your showing today! Buyer / Buyer's agent to verify all information deemed important prior to closing. Agents please submit pre-qualification letter along with offer.
Contact an agent
Home facts
- Listing ID #:7638491
- Added:5 day(s) ago
- Updated:August 31, 2025 at 08:39 PM
Rooms and interior
- Bedrooms:3
- Total bathrooms:2
- Full bathrooms:2
- Living area:1,966 sq. ft.
Heating and cooling
- Cooling:Ceiling Fan(s), Central Air
- Heating:Central
Structure and exterior
- Roof:Metal
- Building area:1,966 sq. ft.
- Lot area:0.34 Acres
Schools
- High school:Mattie T Blount
- Middle school:CL Scarborough
- Elementary school:Orchard
Utilities
- Water:Available, Public
- Sewer:Available, Public Sewer
Finances and disclosures
- Price:$209,900
- Price per sq. ft.:$106.77
- Tax amount:$1,472
New listings near 5654 Overlook Road
- New
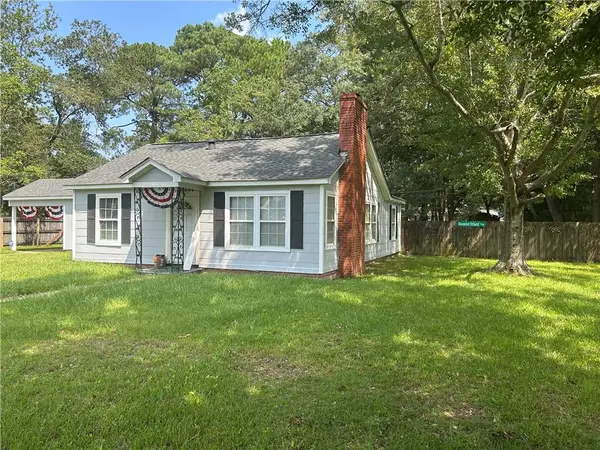 $80,000Active3 beds 2 baths1,335 sq. ft.
$80,000Active3 beds 2 baths1,335 sq. ft.1906 N Maryvale Street, Mobile, AL 36605
MLS# 7641353Listed by: 764 THE AGENCY LLC - New
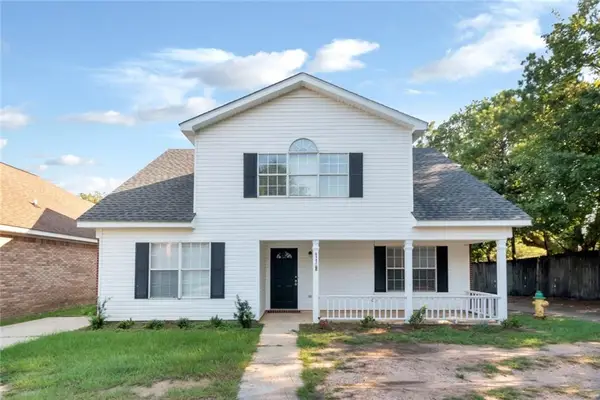 $219,900Active3 beds 2 baths1,730 sq. ft.
$219,900Active3 beds 2 baths1,730 sq. ft.6482 C Cedar Bend Court, Mobile, AL 36608
MLS# 7639402Listed by: ROBERTS BROTHERS TREC - New
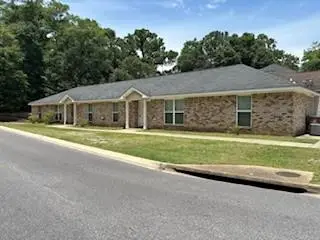 $349,000Active-- beds -- baths
$349,000Active-- beds -- baths982 Dickenson Avenue, Mobile, AL 36609
MLS# 7640985Listed by: REZULTS REAL ESTATE SERVICES LLC - New
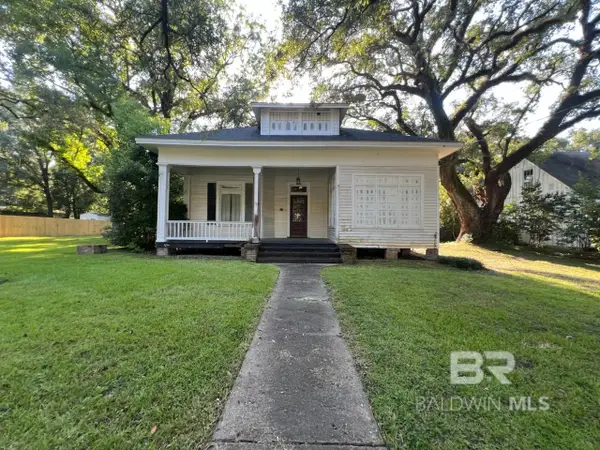 $275,000Active5 beds 2 baths3,370 sq. ft.
$275,000Active5 beds 2 baths3,370 sq. ft.104 Mohawk Street, Mobile, AL 36606
MLS# 384483Listed by: ELITE BY THE BEACH, LLC - New
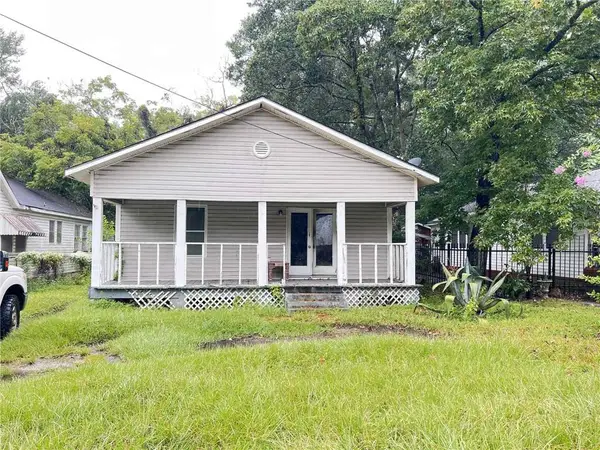 $45,000Active2 beds 1 baths832 sq. ft.
$45,000Active2 beds 1 baths832 sq. ft.710 Euclid Avenue, Mobile, AL 36606
MLS# 7641158Listed by: WELLHOUSE REAL ESTATE WEST LLC - New
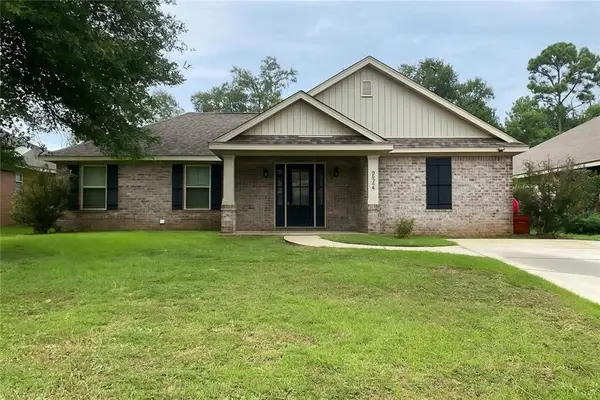 $210,230Active3 beds 2 baths1,398 sq. ft.
$210,230Active3 beds 2 baths1,398 sq. ft.9678 Estate Drive, Mobile, AL 36695
MLS# 7640179Listed by: RE/MAX LEGACY GROUP - New
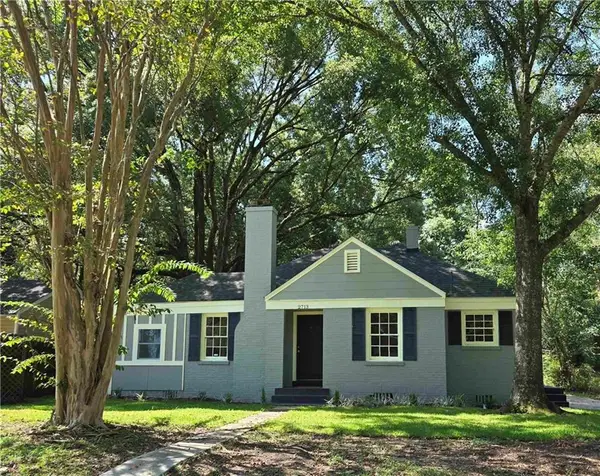 $140,000Active2 beds 1 baths976 sq. ft.
$140,000Active2 beds 1 baths976 sq. ft.2713 Briley Street, Mobile, AL 36606
MLS# 7641128Listed by: COASTAL ALABAMA REAL ESTATE - New
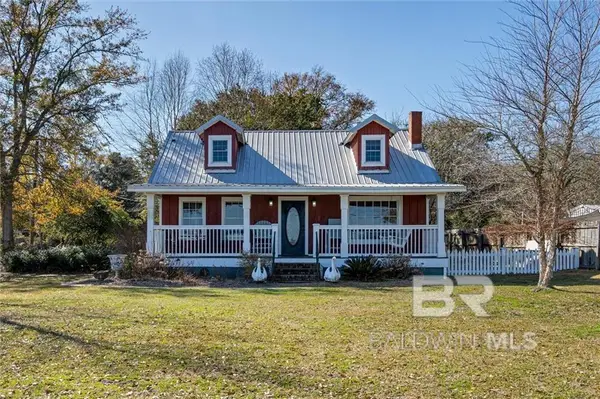 $419,900Active4 beds 2 baths1,656 sq. ft.
$419,900Active4 beds 2 baths1,656 sq. ft.3414 Bay Front Road, Mobile, AL 36605
MLS# 384468Listed by: BHGRE PLATINUM PROPERTIES - New
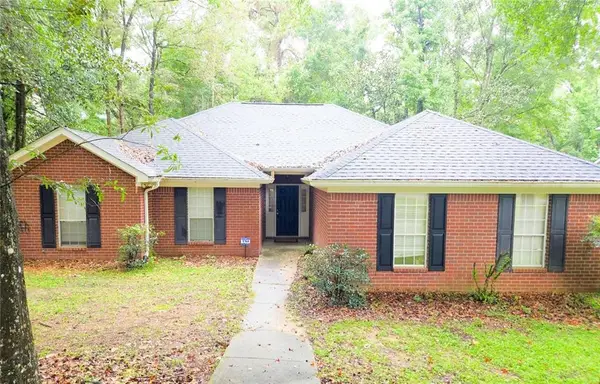 $225,000Active3 beds 2 baths1,697 sq. ft.
$225,000Active3 beds 2 baths1,697 sq. ft.8010 Suzanne Way, Mobile, AL 36695
MLS# 7640097Listed by: RE/MAX REALTY PROFESSIONALS - New
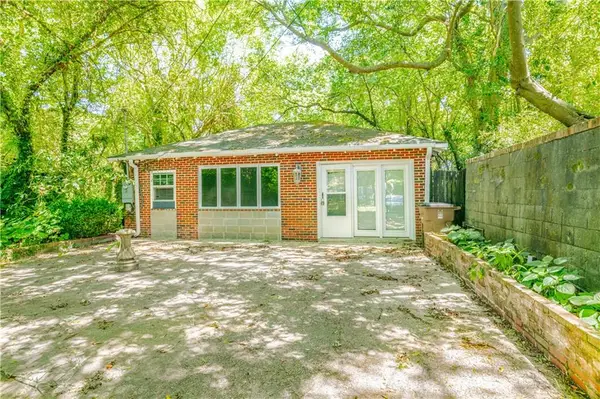 $75,000Active1 beds 1 baths660 sq. ft.
$75,000Active1 beds 1 baths660 sq. ft.453 Dexter Avenue, Mobile, AL 36604
MLS# 7641032Listed by: CORY BRONENKAMP, BROKER
