5708 Shain Street, Mobile, AL 36609
Local realty services provided by:Better Homes and Gardens Real Estate Main Street Properties
5708 Shain Street,Mobile, AL 36609
$339,399
- 4 Beds
- 3 Baths
- 2,660 sq. ft.
- Single family
- Active
Listed by: sheree dees
Office: berkshire hathaway cooper & co
MLS#:7417790
Source:AL_MAAR
Price summary
- Price:$339,399
- Price per sq. ft.:$127.59
About this home
OPEN SUNDAY FROM 1:30-3:00...Seller will entertain offers between $339,000–$399,000! PRICED TO MOVE IN COTTAGE HILL! And here’s the game changer — the seller is willing to BUY DOWN your interest rate with an acceptable offer! That means LOWER monthly payments and MORE buying power. Fresh. Stylish. Completely Move-In Ready.
This stunning 4-bedroom, 2.5-bath home has been beautifully remodeled and is ready to impress from the moment you walk through the door. It perfectly blends classic charm with today’s modern finishes — giving you the best of both worlds. Nearly everything has been refreshed — fresh interior paint, gorgeous updated flooring, modern lighting, upgraded appliances, and beautifully updated bathrooms. It truly feels like stepping into a brand-new home!
The Kitchen Steals the Show! Featuring stainless steel appliances, dual prep areas, and a farmhouse sink overlooking the lush backyard — this space was made for hosting, gathering, and making memories. Enjoy family gathering in the formal dining room, then unwind by the cozy brick fireplace in the spacious family room. The layout flows effortlessly to the fenced backyard and patio — perfect for cookouts.. Upstairs, you’ll find four generously sized bedrooms offering space, privacy, and comfort for everyone!. Prime Cottage Hill location — just minutes from top-rated schools, the public library, Medal of Honor Park, shopping, dining, and quick interstate access for easy commuting. With fantastic curb appeal, a roomy double garage, and upgrades throughout, this home checks ALL the boxes. A beautifully updated home + a seller-paid rate buy-down = OPPORTUNITY.
Contact an agent
Home facts
- Year built:1977
- Listing ID #:7417790
- Added:589 day(s) ago
- Updated:February 21, 2026 at 09:38 PM
Rooms and interior
- Bedrooms:4
- Total bathrooms:3
- Full bathrooms:2
- Half bathrooms:1
- Living area:2,660 sq. ft.
Heating and cooling
- Cooling:Ceiling Fan(s), Central Air
- Heating:Central, Natural Gas
Structure and exterior
- Roof:Composition
- Year built:1977
- Building area:2,660 sq. ft.
- Lot area:0.35 Acres
Schools
- High school:WP Davidson
- Middle school:Burns
- Elementary school:ER Dickson
Utilities
- Water:Public
- Sewer:Public Sewer
Finances and disclosures
- Price:$339,399
- Price per sq. ft.:$127.59
- Tax amount:$3,237
New listings near 5708 Shain Street
- New
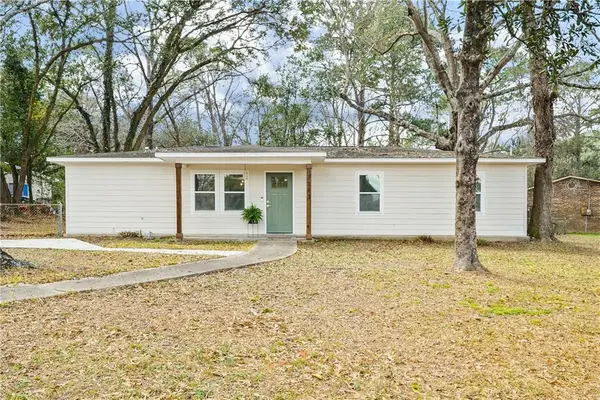 $199,209Active4 beds 2 baths1,412 sq. ft.
$199,209Active4 beds 2 baths1,412 sq. ft.7113 Peachtree Avenue, Mobile, AL 36618
MLS# 7710355Listed by: IXL REAL ESTATE NORTH - New
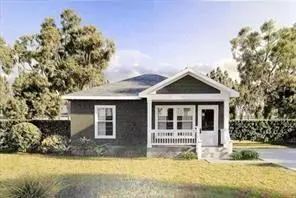 $195,000Active3 beds 2 baths1,368 sq. ft.
$195,000Active3 beds 2 baths1,368 sq. ft.1800 Woodcock Place, Mobile, AL 36606
MLS# 7722964Listed by: IXL REAL ESTATE LLC - New
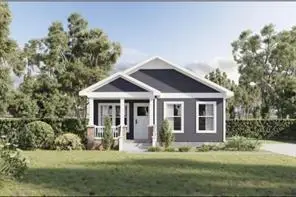 $195,000Active3 beds 2 baths1,327 sq. ft.
$195,000Active3 beds 2 baths1,327 sq. ft.1821 Woodcock Place, Mobile, AL 36606
MLS# 7722965Listed by: IXL REAL ESTATE LLC - New
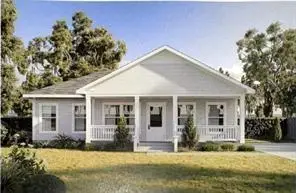 $195,000Active3 beds 2 baths1,491 sq. ft.
$195,000Active3 beds 2 baths1,491 sq. ft.1824 Woodcock Place, Mobile, AL 36606
MLS# 7722966Listed by: IXL REAL ESTATE LLC - New
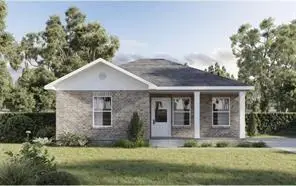 $195,000Active3 beds 2 baths1,317 sq. ft.
$195,000Active3 beds 2 baths1,317 sq. ft.1817 Woodcock Place, Mobile, AL 36606
MLS# 7722967Listed by: IXL REAL ESTATE LLC - New
 Listed by BHGRE$365,000Active3 beds 2 baths1,910 sq. ft.
Listed by BHGRE$365,000Active3 beds 2 baths1,910 sq. ft.136 Florence Place, Mobile, AL 36607
MLS# 392148Listed by: BHGRE PLATINUM PROPERTIES - New
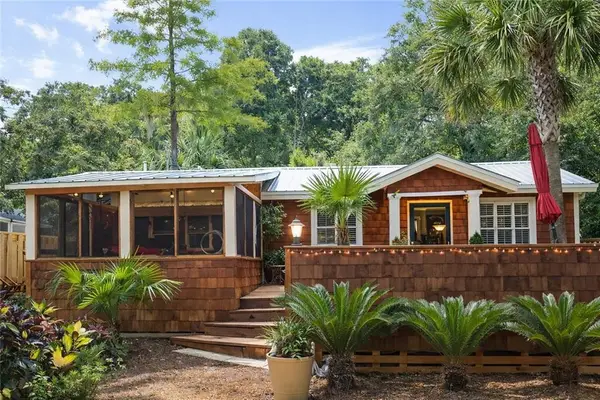 $165,185Active2 beds 1 baths1,048 sq. ft.
$165,185Active2 beds 1 baths1,048 sq. ft.2113 Old Military Road, Mobile, AL 36605
MLS# 7722998Listed by: EXP REALTY LLC - New
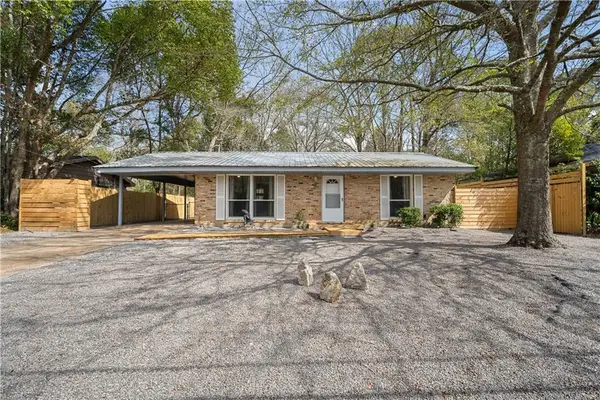 $140,000Active3 beds 1 baths925 sq. ft.
$140,000Active3 beds 1 baths925 sq. ft.3114 Angus Drive N, Mobile, AL 36606
MLS# 7721980Listed by: L R SOLUTIONS INC - New
 $400,425Active4 beds 3 baths2,459 sq. ft.
$400,425Active4 beds 3 baths2,459 sq. ft.10219 Grady Lane, Mobile, AL 36695
MLS# 7722884Listed by: RE/MAX PARTNERS - New
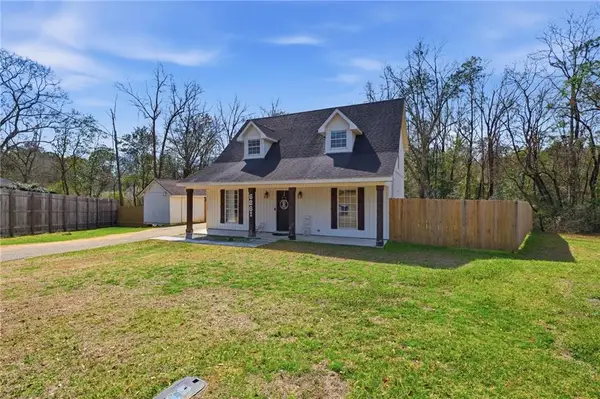 $209,900Active3 beds 2 baths1,476 sq. ft.
$209,900Active3 beds 2 baths1,476 sq. ft.6861 Somerset Court, Mobile, AL 36619
MLS# 7722936Listed by: CALL IT CLOSED INTERNATIONAL I

