5859 Chalet Drive N, Mobile, AL 36608
Local realty services provided by:Better Homes and Gardens Real Estate Main Street Properties
5859 Chalet Drive N,Mobile, AL 36608
$230,000
- 3 Beds
- 2 Baths
- 1,596 sq. ft.
- Single family
- Active
Listed by: vickie tillman
Office: exit allstar realty
MLS#:7662087
Source:AL_MAAR
Price summary
- Price:$230,000
- Price per sq. ft.:$144.11
About this home
Charming Brick Home in Alpine Hills Subdivision – Convenient Location Near USA & Shopping! Welcome to this beautiful 3-bedroom, 1.5-bath brick home in the desirable Alpine Subdivision—conveniently located near local schools, shopping centers, and just minutes from the University of South Alabama. This move-in-ready home features fresh paint throughout and brand-new LVP flooring—no carpet! The kitchen offers stainless steel appliances, white cabinetry, a raised bar for extra dining space, a generous pantry with shelving, and plenty of counter and cabinet space for meal prep. The open floor plan connects seamlessly to the den, highlighted by a charming brick gas fireplace—perfect for gatherings or cozy evenings. A double sliding door from the den leads to a spacious open patio with a built-in grill—ideal for entertaining. The formal dining area is conveniently located adjacent to the kitchen, making entertaining effortless. Down the hall, you’ll find three spacious bedrooms, each with ample closet space, a full guest bath, and a private half bath in the primary bedroom.
The large, covered carport extends near the patio and includes an enclosed laundry and workshop/storage area accessible from the kitchen. The fenced backyard is a true retreat featuring a gazebo for morning coffee or reading, a greenhouse for gardening, a sturdy wooden swing, and a charming water fountain—all situated on a picturesque 1-acre lot. Per the seller, the HVAC is 4 years old, the gas water heater is 10 years old, and the roof is 8 years old. All updates are per the seller. Buyer and Buyer’s Agent are to verify all information. Don’t miss your chance to make this beautiful property your Next Move!
Contact an agent
Home facts
- Listing ID #:7662087
- Added:104 day(s) ago
- Updated:January 23, 2026 at 03:07 PM
Rooms and interior
- Bedrooms:3
- Total bathrooms:2
- Full bathrooms:2
- Living area:1,596 sq. ft.
Heating and cooling
- Cooling:Central Air
- Heating:Central
Structure and exterior
- Roof:Shingle
- Building area:1,596 sq. ft.
- Lot area:1 Acres
Schools
- High school:Mattie T Blount
- Middle school:CL Scarborough
- Elementary school:John Will
Utilities
- Water:Public
- Sewer:Public Sewer
Finances and disclosures
- Price:$230,000
- Price per sq. ft.:$144.11
- Tax amount:$1,491
New listings near 5859 Chalet Drive N
- New
 $327,900Active3 beds 2 baths1,919 sq. ft.
$327,900Active3 beds 2 baths1,919 sq. ft.7228 Hawkins Manor, Mobile, AL 36695
MLS# 7708359Listed by: DHI REALTY OF ALABAMA LLC - New
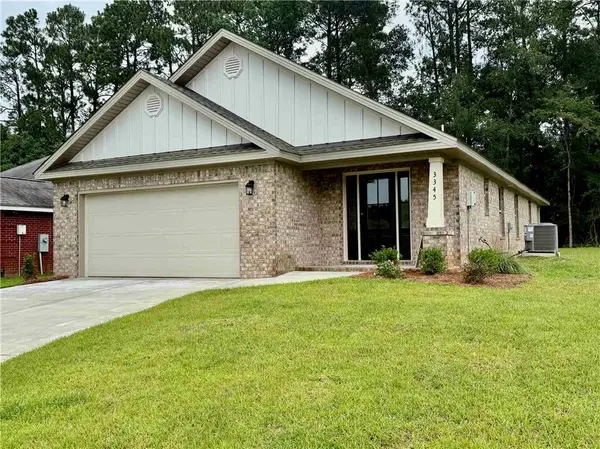 $259,500Active3 beds 2 baths1,492 sq. ft.
$259,500Active3 beds 2 baths1,492 sq. ft.3345 Hartsfield Way, Mobile, AL 36695
MLS# 7708655Listed by: COTE REALTY - New
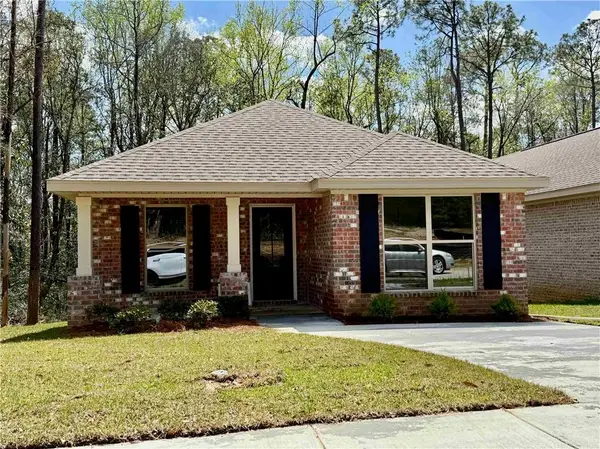 $231,950Active3 beds 2 baths1,468 sq. ft.
$231,950Active3 beds 2 baths1,468 sq. ft.1133 Forest Glen Drive, Mobile, AL 36618
MLS# 7708619Listed by: COTE REALTY - New
 $330,650Active3 beds 2 baths1,993 sq. ft.
$330,650Active3 beds 2 baths1,993 sq. ft.7224 Hawkins Manor, Mobile, AL 36695
MLS# 7707567Listed by: DHI REALTY OF ALABAMA LLC - New
 $185,000Active3 beds 2 baths2,383 sq. ft.
$185,000Active3 beds 2 baths2,383 sq. ft.5217 Perin Road, Mobile, AL 36693
MLS# 390688Listed by: ELITE RE SOLUTIONS, LLC GULF C - New
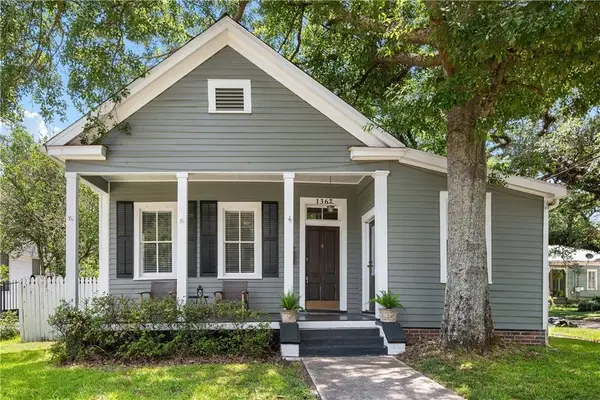 $289,000Active2 beds 2 baths1,700 sq. ft.
$289,000Active2 beds 2 baths1,700 sq. ft.1367 Brown Street, Mobile, AL 36604
MLS# 7706492Listed by: RE/MAX LEGACY GROUP - New
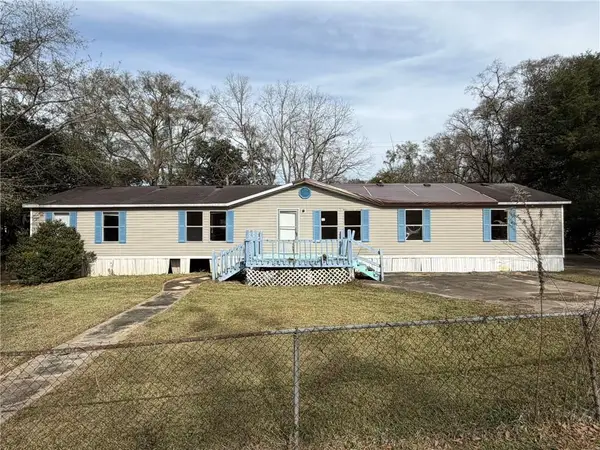 $44,900Active4 beds 2 baths2,128 sq. ft.
$44,900Active4 beds 2 baths2,128 sq. ft.7431 Old Military Road, Mobile, AL 36582
MLS# 7708322Listed by: EXP THE CUMMINGS COMPANY LLC - New
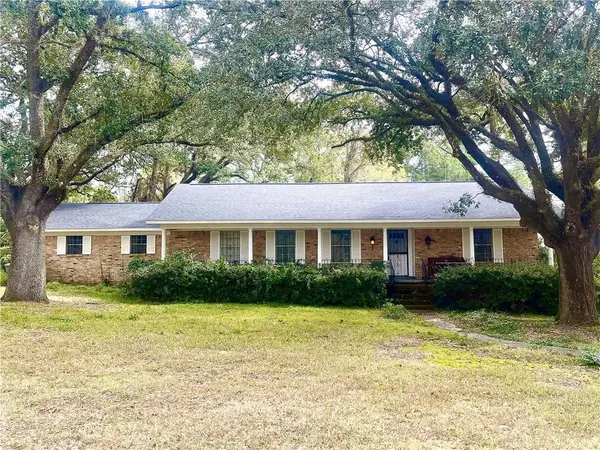 $185,000Active3 beds 2 baths1,834 sq. ft.
$185,000Active3 beds 2 baths1,834 sq. ft.5217 Perin Road, Mobile, AL 36693
MLS# 7708497Listed by: ELITE RE SOLUTIONS, LLC GULF C - New
 $285,000Active4 beds 2 baths1,978 sq. ft.
$285,000Active4 beds 2 baths1,978 sq. ft.2374 Willowdale Street, Mobile, AL 36605
MLS# 7708513Listed by: IXL REAL ESTATE LLC - New
 $285,000Active4 beds 3 baths2,142 sq. ft.
$285,000Active4 beds 3 baths2,142 sq. ft.609 Burlington Court, Mobile, AL 36608
MLS# 7707402Listed by: L L B & B, INC.
