5911 Shenandoah Drive, Mobile, AL 36608
Local realty services provided by:Better Homes and Gardens Real Estate Main Street Properties
5911 Shenandoah Drive,Mobile, AL 36608
$538,000
- 4 Beds
- 3 Baths
- 3,718 sq. ft.
- Single family
- Active
Listed by:aleen grow
Office:blue heron realty
MLS#:7667223
Source:AL_MAAR
Price summary
- Price:$538,000
- Price per sq. ft.:$144.7
- Monthly HOA dues:$20.83
About this home
Charming RIDGEFIELD property with Mother-in-Law suite. This 4 bedroom, 3 bathroom (tri-level) home is nestled in the established neighborhood of Ridgefield. It's surrounded by mature trees and maintained landscaping, and offers timeless curb appeal. Step inside to find a welcoming foyer that leads into a formal living room, and then into the formal dining room, that would be wonderful for family gatherings. There is an open on concept kitchen that overlooks the family room, complete with fireplace for cozy evenings and relaxing by the TV. Primary bedroom includes home office area! Outside you will find a spacious fenced backyard with fire pit and concrete patio for outdoor entertaining or enjoying morning coffee. Don't miss the mother-in-law suite with its own entrance, complete with den, large bedroom, full bath, and storage. It's great extra living space for houseguests, or multi-generational living. Schedule your showing today! Buyer to verify all information during due diligence.
Contact an agent
Home facts
- Year built:1969
- Listing ID #:7667223
- Added:1 day(s) ago
- Updated:October 17, 2025 at 04:45 PM
Rooms and interior
- Bedrooms:4
- Total bathrooms:3
- Full bathrooms:3
- Living area:3,718 sq. ft.
Heating and cooling
- Cooling:Central Air
- Heating:Natural Gas
Structure and exterior
- Roof:Composition
- Year built:1969
- Building area:3,718 sq. ft.
Schools
- High school:WP Davidson
- Middle school:CL Scarborough
- Elementary school:ER Dickson
Utilities
- Water:Public
- Sewer:Public Sewer
Finances and disclosures
- Price:$538,000
- Price per sq. ft.:$144.7
- Tax amount:$2,213
New listings near 5911 Shenandoah Drive
- New
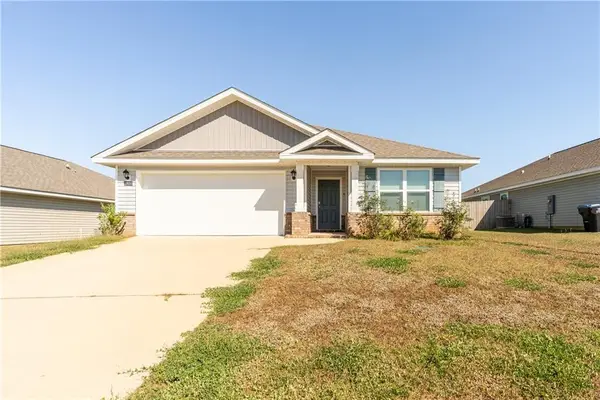 $257,000Active3 beds 2 baths1,635 sq. ft.
$257,000Active3 beds 2 baths1,635 sq. ft.10850 Paget Drive N, Mobile, AL 36608
MLS# 7659382Listed by: KELLER WILLIAMS MOBILE - New
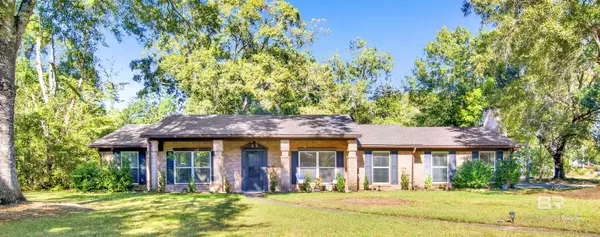 $260,000Active3 beds 2 baths2,164 sq. ft.
$260,000Active3 beds 2 baths2,164 sq. ft.5758 Fairwood Drive, Mobile, AL 36609
MLS# 386737Listed by: KELLER WILLIAMS - MOBILE - New
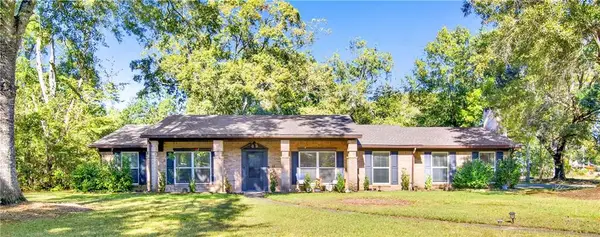 $260,000Active3 beds 2 baths2,164 sq. ft.
$260,000Active3 beds 2 baths2,164 sq. ft.5758 Fairwood Drive, Mobile, AL 36609
MLS# 7662094Listed by: KELLER WILLIAMS MOBILE - New
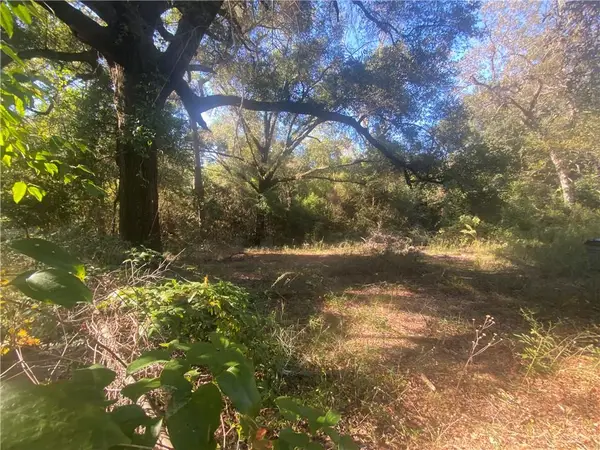 $16,900Active0.49 Acres
$16,900Active0.49 Acres7400 10th Street, Mobile, AL 36608
MLS# 7667059Listed by: EXP THE CUMMINGS COMPANY LLC - New
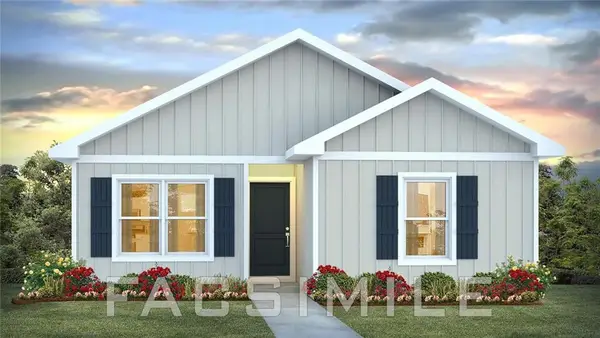 $238,900Active4 beds 2 baths1,429 sq. ft.
$238,900Active4 beds 2 baths1,429 sq. ft.7818 Oakmont Drive N, Theodore, AL 36582
MLS# 7667493Listed by: DHI REALTY OF ALABAMA LLC - New
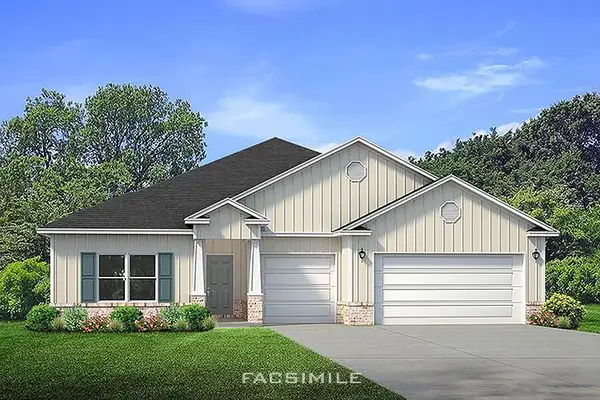 $424,900Active4 beds 4 baths2,785 sq. ft.
$424,900Active4 beds 4 baths2,785 sq. ft.10398 Heirloom Road S, Mobile, AL 36608
MLS# 7665611Listed by: DHI REALTY OF ALABAMA LLC - Open Sun, 2 to 4pmNew
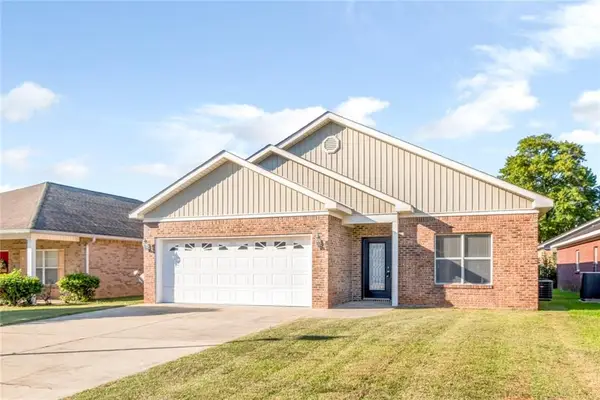 $270,000Active3 beds 2 baths1,935 sq. ft.
$270,000Active3 beds 2 baths1,935 sq. ft.7888 Park Place Drive S, Mobile, AL 36608
MLS# 7666227Listed by: ROBERTS BROTHERS TREC - New
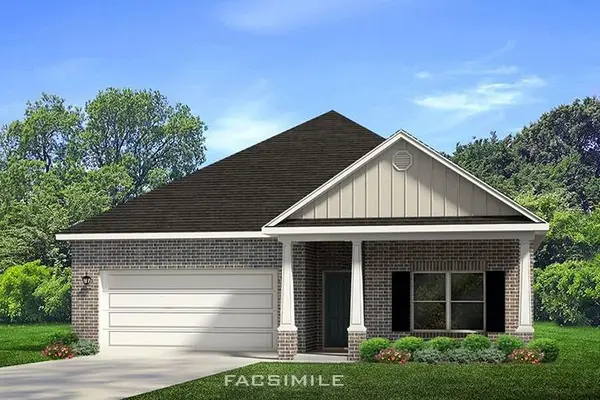 $316,900Active4 beds 2 baths2,070 sq. ft.
$316,900Active4 beds 2 baths2,070 sq. ft.10577 Relic Road S, Mobile, AL 36608
MLS# 7657768Listed by: DHI REALTY OF ALABAMA LLC - New
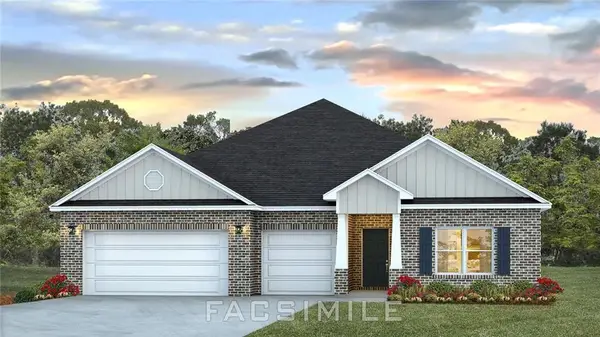 $424,900Active4 beds 4 baths2,785 sq. ft.
$424,900Active4 beds 4 baths2,785 sq. ft.10440 Heirloom Road S, Mobile, AL 36608
MLS# 7665143Listed by: DHI REALTY OF ALABAMA LLC - New
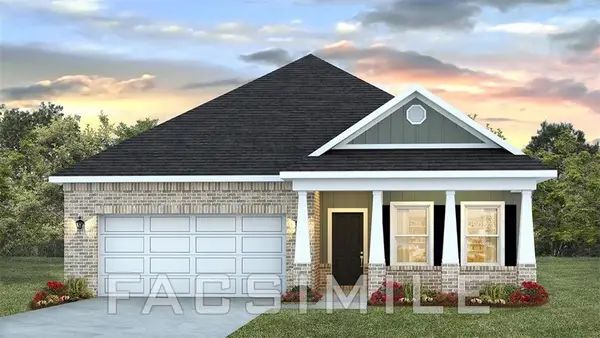 $306,900Active3 beds 2 baths1,706 sq. ft.
$306,900Active3 beds 2 baths1,706 sq. ft.10550 Relic Road S, Mobile, AL 36608
MLS# 7665576Listed by: DHI REALTY OF ALABAMA LLC
