5912 Cansler Drive, Mobile, AL 36609
Local realty services provided by:Better Homes and Gardens Real Estate Main Street Properties
5912 Cansler Drive,Mobile, AL 36609
$325,000
- 3 Beds
- 2 Baths
- 2,102 sq. ft.
- Single family
- Active
Listed by: nichole patrick
Office: blue heron realty mobile
MLS#:386571
Source:AL_BCAR
Price summary
- Price:$325,000
- Price per sq. ft.:$154.61
About this home
***OPEN SUNDAY JAN 4, 2-4 *** Immaculately renovated home in a peaceful cul-de-sac. This one truly is a great find and is MOVE IN READY! This 3 bedroom, 2 bath home has large flowing rooms with the dining room and living room sharing an open space. The living room has a beautiful brick fire place that anchors the room, built-in's and french doors leading to the open patio. The kitchen has pristine quartz counter tops, up to date cabinets, stainless steel appliances and a nice sized pantry closet. The primary bedroom is nicely sized with a large attached bath and walk in closet. The primary bath has a huge walk in shower and his & her vanity. The two remaining bedrooms are both nicely sized and each have walk in closets. Other amenities include, luxury vinyl plank floors, crown and chair molding, new paint both inside and out, roof replaced in 2024, attached two car carport with an attached storage area. Close to parks, recreation, fitness, medical, banking, schools and shopping! Truly a must see! Call me today and lets make this house your home! Buyer to verify all information during due diligence.
Contact an agent
Home facts
- Year built:1993
- Listing ID #:386571
- Added:121 day(s) ago
- Updated:February 10, 2026 at 03:24 PM
Rooms and interior
- Bedrooms:3
- Total bathrooms:2
- Full bathrooms:2
- Living area:2,102 sq. ft.
Heating and cooling
- Cooling:Ceiling Fan(s)
- Heating:Central
Structure and exterior
- Roof:Composition
- Year built:1993
- Building area:2,102 sq. ft.
Schools
- High school:Murphy
- Middle school:Burns
- Elementary school:Olive J Dodge
Utilities
- Sewer:Public Sewer
Finances and disclosures
- Price:$325,000
- Price per sq. ft.:$154.61
- Tax amount:$2,493
New listings near 5912 Cansler Drive
- New
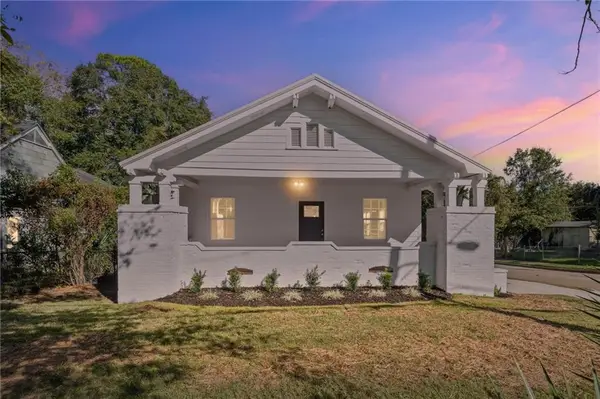 $390,000Active4 beds 2 baths2,020 sq. ft.
$390,000Active4 beds 2 baths2,020 sq. ft.1850 Old Shell Road, Mobile, AL 36607
MLS# 7718795Listed by: GRAND NOVA PROPERTIES, LLC - New
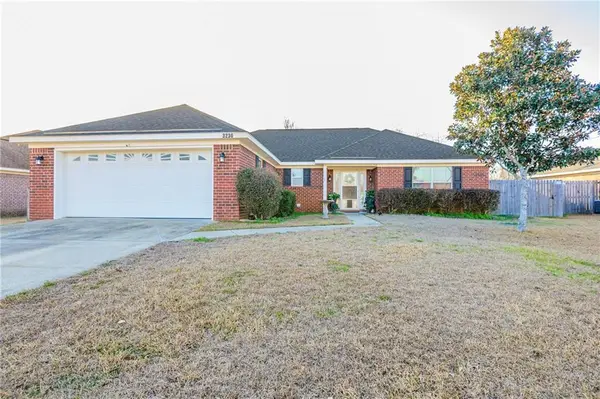 $269,900Active3 beds 2 baths1,655 sq. ft.
$269,900Active3 beds 2 baths1,655 sq. ft.3230 Bloomington Drive, Mobile, AL 36695
MLS# 7718866Listed by: KELLER WILLIAMS MOBILE - New
 $199,900Active3 beds 2 baths1,208 sq. ft.
$199,900Active3 beds 2 baths1,208 sq. ft.6352 Burnham Wood Place, Mobile, AL 36608
MLS# 7718837Listed by: SKYLINE REALTY - New
 $299,900Active4 beds 3 baths2,600 sq. ft.
$299,900Active4 beds 3 baths2,600 sq. ft.4700 Diamond Avenue, Mobile, AL 36619
MLS# 7718806Listed by: REZULTS REAL ESTATE SERVICES LLC - Open Sun, 2 to 4pmNew
 $177,000Active3 beds 2 baths1,196 sq. ft.
$177,000Active3 beds 2 baths1,196 sq. ft.2658 Emogene Street, Mobile, AL 36606
MLS# 7717948Listed by: ROBERTS BROTHERS WEST - New
 $474,900Active3 beds 3 baths2,100 sq. ft.
$474,900Active3 beds 3 baths2,100 sq. ft.3221 Deer Crest Court, Mobile, AL 36695
MLS# 7717999Listed by: ROBERTS BROTHERS TREC - New
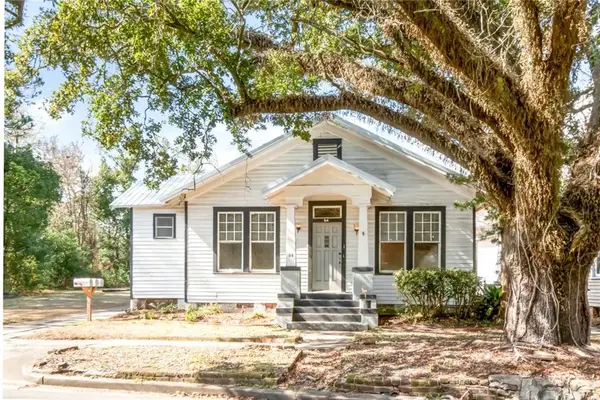 $385,000Active4 beds 2 baths3,379 sq. ft.
$385,000Active4 beds 2 baths3,379 sq. ft.54 Houston Street, Mobile, AL 36606
MLS# 7717764Listed by: WELLHOUSE REAL ESTATE LLC - MOBILE - New
 $39,900Active2 beds 2 baths730 sq. ft.
$39,900Active2 beds 2 baths730 sq. ft.5365 Waco Court, Mobile, AL 36619
MLS# 7717940Listed by: MOB REALTY LLC - New
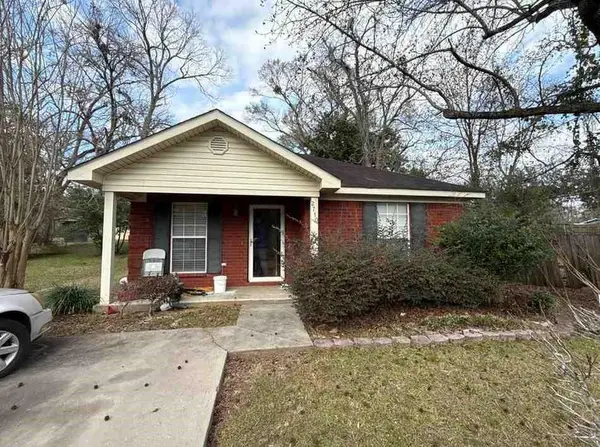 $114,900Active3 beds 2 baths1,100 sq. ft.
$114,900Active3 beds 2 baths1,100 sq. ft.2710 Betbeze Street, Mobile, AL 36607
MLS# 7718016Listed by: MOB REALTY LLC 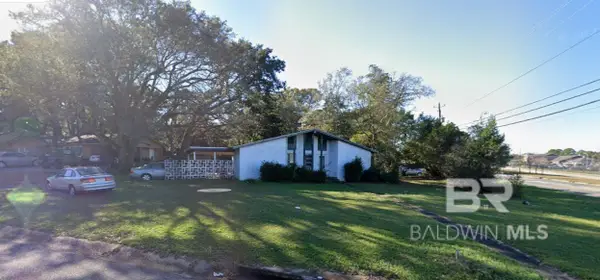 $35,000Pending3 beds 1 baths1,137 sq. ft.
$35,000Pending3 beds 1 baths1,137 sq. ft.500 Castile Drive, Mobile, AL 36609
MLS# 391677Listed by: ROBERTS BROTHERS, INC MALBIS

