6001 Camp Halls Mill Drive, Mobile, AL 36619
Local realty services provided by:Better Homes and Gardens Real Estate Main Street Properties
6001 Camp Halls Mill Drive,Mobile, AL 36619
$229,900
- 3 Beds
- 2 Baths
- 1,470 sq. ft.
- Single family
- Pending
Listed by: lee waldrop
Office: revitalize realty llc.
MLS#:388162
Source:AL_BCAR
Price summary
- Price:$229,900
- Price per sq. ft.:$156.39
About this home
Fully Permitted Top-to-Bottom Renovation – No Expense Spared! This is not your typical cosmetic flip — every inch of this home has been thoughtfully rebuilt, modernized, and upgraded to meet 2025 building codes. Enjoy all the benefits of new construction while owning a solid, brick-on-slab home on a mature corner lot. This 3-bedroom, 2-bath home with a 2-car garage has been completely transformed inside and out. Highlights include: New architectural roof with all-new decking, attic framing, and hurricane strapping — Bronze Fortified for reduced homeowner’s insurance. New double-pane, energy-efficient windows meeting 2025 Mobile County wind ratings. Two brand-new garage doors, motors, and tracks. All-new insulation in walls and attic for superior comfort and efficiency. All-new sheetrock, trim, doors, and fresh paint throughout. New 2025 HVAC system with complete ductwork replacement. Full electrical rewire including new panels (interior & exterior), recessed lighting, and 2025 safety code upgrades. All-new plumbing, fixtures, and 2025 water heater. Semi-custom cabinetry in kitchen and bathrooms, with a new island for extra prep space and storage. New granite countertops in kitchen and both bathrooms. Luxurious primary bath with custom tile shower and hall bath with new tub and surround. Complete stainless appliance package including built-in microwave. New luxury vinyl plank flooring throughout — durable and stylish. New front entry door and French doors leading to the back patio. New front and back concrete patios, updated landscaping, mailbox, and finishing touches that make it truly move-in ready. Experience the best of both worlds — the character of an established neighborhood with the peace of mind and quality of a 2025 build. Come see this one in person — it feels like brand-new construction! Seller is a licensed real estate broker in the state of AL. Buyer to verify all information during due diligence.
Contact an agent
Home facts
- Year built:1973
- Listing ID #:388162
- Added:31 day(s) ago
- Updated:December 17, 2025 at 12:14 PM
Rooms and interior
- Bedrooms:3
- Total bathrooms:2
- Full bathrooms:2
- Living area:1,470 sq. ft.
Heating and cooling
- Cooling:Ceiling Fan(s)
- Heating:Electric
Structure and exterior
- Roof:Dimensional
- Year built:1973
- Building area:1,470 sq. ft.
- Lot area:0.35 Acres
Schools
- High school:Theodore
- Middle school:Burns
- Elementary school:WC Griggs
Finances and disclosures
- Price:$229,900
- Price per sq. ft.:$156.39
- Tax amount:$847
New listings near 6001 Camp Halls Mill Drive
- New
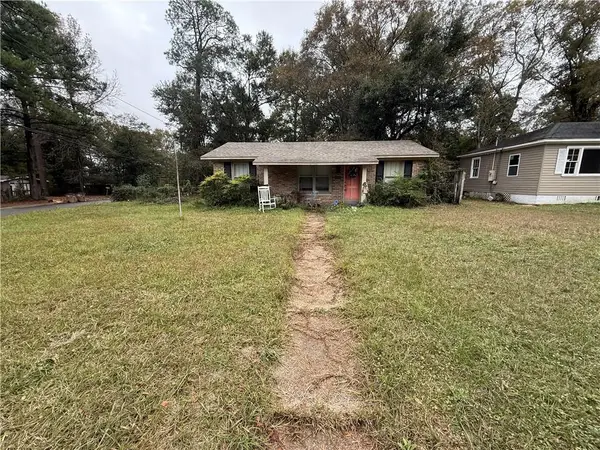 $150,000Active3 beds 1 baths900 sq. ft.
$150,000Active3 beds 1 baths900 sq. ft.2301 Mcvay Drive N, Mobile, AL 36605
MLS# 7694097Listed by: BECK PROPERTIES REAL ESTATE - New
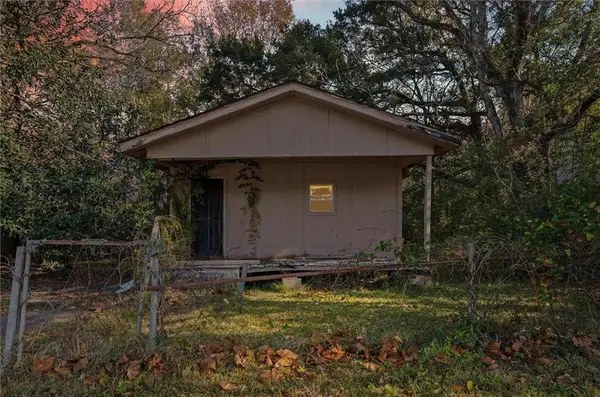 $12,000Active3 beds 1 baths745 sq. ft.
$12,000Active3 beds 1 baths745 sq. ft.2970 Persons Street, Mobile, AL 36612
MLS# 7694103Listed by: ROBERTS BROTHERS, INC MALBIS - New
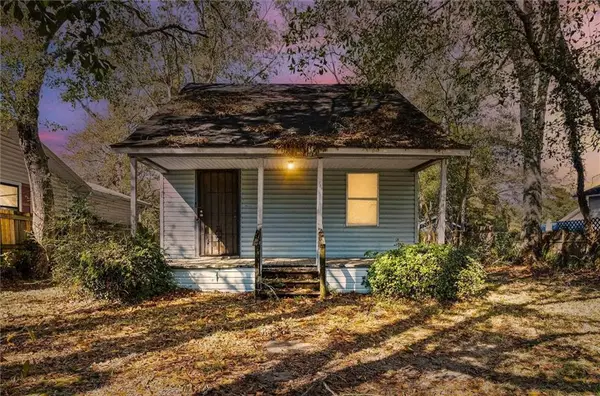 $15,000Active2 beds 1 baths760 sq. ft.
$15,000Active2 beds 1 baths760 sq. ft.752 Elba Avenue, Mobile, AL 36612
MLS# 7694107Listed by: ROBERTS BROTHERS, INC MALBIS - Open Sat, 11am to 1pmNew
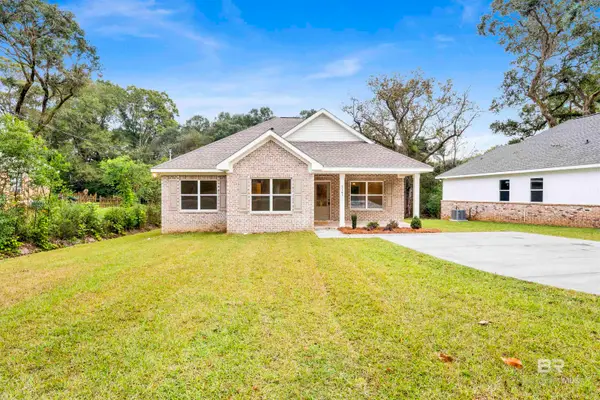 $264,000Active3 beds 2 baths1,350 sq. ft.
$264,000Active3 beds 2 baths1,350 sq. ft.5161 Fairland Drive, Mobile, AL 36619
MLS# 389159Listed by: MARKETVISION REAL ESTATE, LLC - New
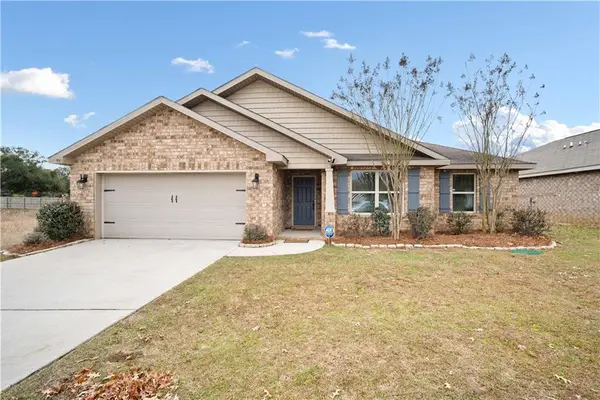 $294,500Active4 beds 2 baths2,013 sq. ft.
$294,500Active4 beds 2 baths2,013 sq. ft.9963 Summer Woods Circle S, Mobile, AL 36695
MLS# 7693893Listed by: RE/MAX PARTNERS - New
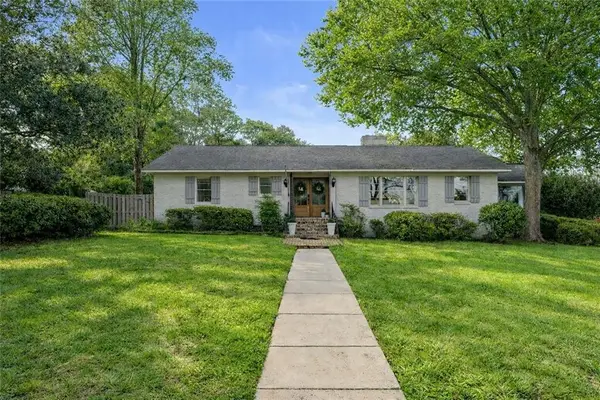 $341,900Active3 beds 3 baths2,111 sq. ft.
$341,900Active3 beds 3 baths2,111 sq. ft.1000 Highway 90 Drive, Mobile, AL 36693
MLS# 7693896Listed by: WELLHOUSE REAL ESTATE LLC - MOBILE - Open Sat, 11am to 1pmNew
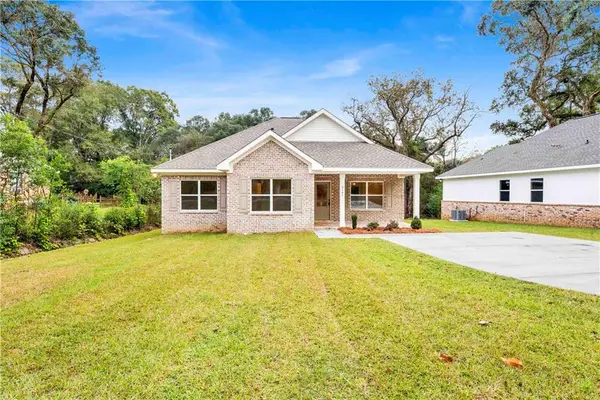 $264,000Active3 beds 2 baths1,350 sq. ft.
$264,000Active3 beds 2 baths1,350 sq. ft.5161 Fairland Drive, Mobile, AL 36619
MLS# 7693921Listed by: MARKETVISION REAL ESTATE LLC - Open Sun, 2 to 4pmNew
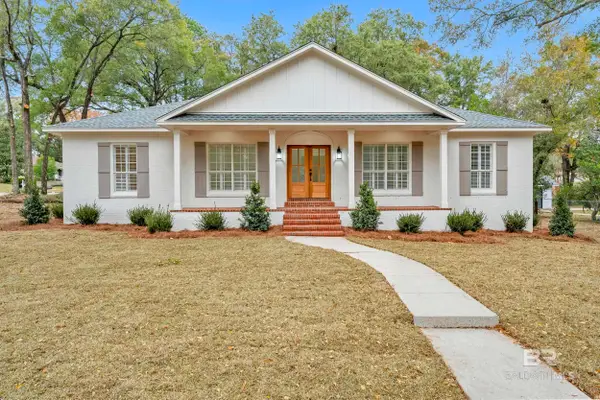 $399,000Active4 beds 3 baths2,549 sq. ft.
$399,000Active4 beds 3 baths2,549 sq. ft.4924 Brooke Court, Mobile, AL 36618
MLS# 389156Listed by: SWEET WILLOW REALTY - Open Sun, 2 to 4pmNew
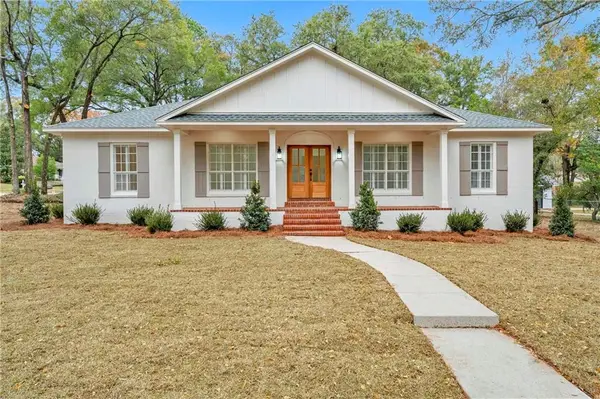 $399,000Active4 beds 3 baths2,549 sq. ft.
$399,000Active4 beds 3 baths2,549 sq. ft.4924 Brooke Court, Mobile, AL 36618
MLS# 7693870Listed by: SWEET WILLOW REALTY - New
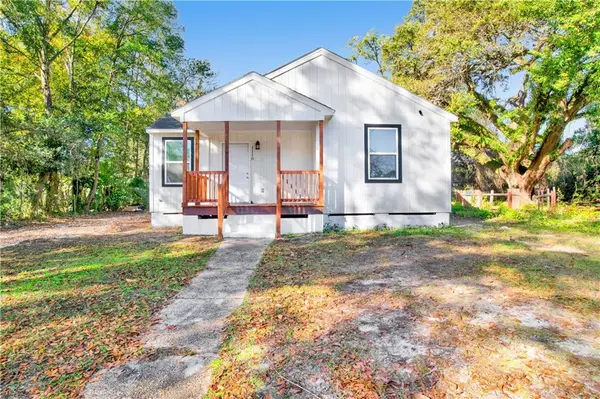 $715,000Active-- beds -- baths
$715,000Active-- beds -- baths1110 Jackson Road, Mobile, AL 36605
MLS# 7692924Listed by: IXL REAL ESTATE NORTH
