603 Yeend Avenue, Mobile, AL 36611
Local realty services provided by:Better Homes and Gardens Real Estate Main Street Properties
603 Yeend Avenue,Mobile, AL 36611
$149,900
- 3 Beds
- 2 Baths
- 1,800 sq. ft.
- Single family
- Active
Upcoming open houses
- Sun, Aug 3102:00 pm - 04:00 pm
Listed by:madison kelly
Office:ridings realty, llc.
MLS#:7639795
Source:AL_MAAR
Price summary
- Price:$149,900
- Price per sq. ft.:$83.28
About this home
* Open House Sunday 8/31! * Move-in ready! Well maintained! 2022 Roof and 2019 HVAC! Come check out this spacious property in a quiet, well-established neighborhood. The home features a double carport, a huge sun room, and a storage building. Off of the carport, you will find another storage/workshop area. The back yard provides plenty of space for outdoor activities. This home sits at the end of the street, providing privacy. It has recent renovations and boasts over 1800 sqft. The home has beautiful hardwood flooring throughout the den and dinning areas. There is a spacious living area with an electric, brick fireplace. The home features a split floor plan! There is tile through the kitchen and bathrooms with carpet in the bedrooms. Appliances are only a couple years old and they can convey! The sellers have replaced toilets, added bathroom vent, added washer/dryer outlets to create a real laundry room inside, added new shutters, freshly painted around outside, added all new fans and fixtures, added outdoor lighting, and more! Call your favorite agent to tour this home today!
Contact an agent
Home facts
- Listing ID #:7639795
- Added:1 day(s) ago
- Updated:August 30, 2025 at 12:11 PM
Rooms and interior
- Bedrooms:3
- Total bathrooms:2
- Full bathrooms:2
- Living area:1,800 sq. ft.
Heating and cooling
- Cooling:Central Air
- Heating:Central
Structure and exterior
- Roof:Shingle
- Building area:1,800 sq. ft.
- Lot area:0.2 Acres
Schools
- High school:Chickasaw City
- Middle school:Chickasaw
- Elementary school:Chickasaw City
Utilities
- Water:Available, Public
- Sewer:Available, Public Sewer
Finances and disclosures
- Price:$149,900
- Price per sq. ft.:$83.28
- Tax amount:$800
New listings near 603 Yeend Avenue
- New
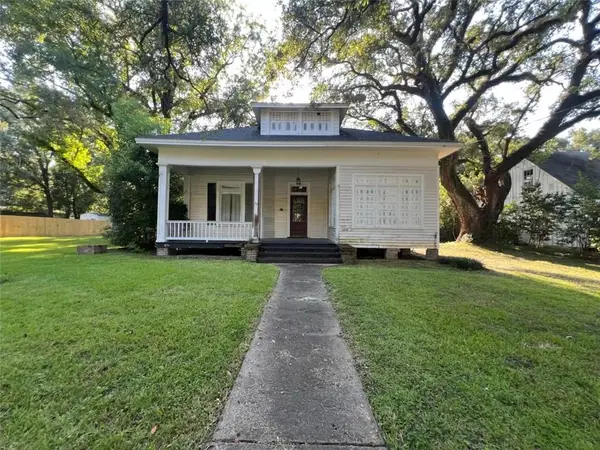 $275,000Active5 beds 2 baths3,370 sq. ft.
$275,000Active5 beds 2 baths3,370 sq. ft.104 Mohawk Street, Mobile, AL 36606
MLS# 7641143Listed by: ELITE BY THE BEACH, LLC - New
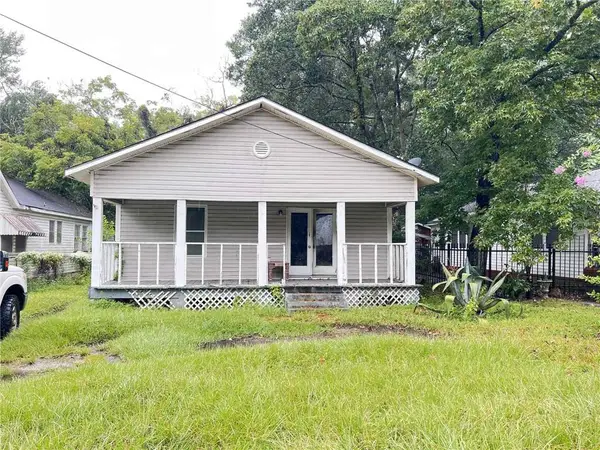 $45,000Active2 beds 1 baths832 sq. ft.
$45,000Active2 beds 1 baths832 sq. ft.710 Euclid Avenue, Mobile, AL 36606
MLS# 7641158Listed by: WELLHOUSE REAL ESTATE WEST LLC - New
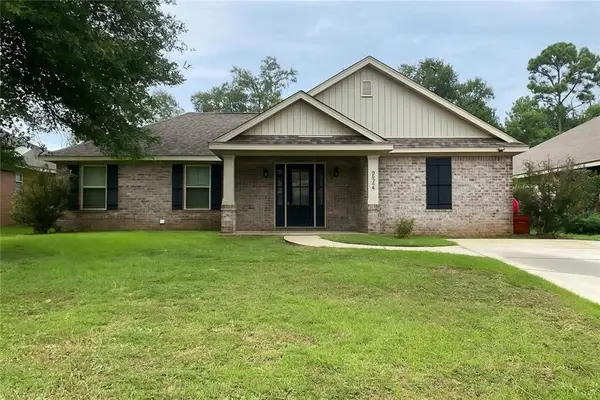 $210,230Active3 beds 2 baths1,398 sq. ft.
$210,230Active3 beds 2 baths1,398 sq. ft.9678 Estate Drive, Mobile, AL 36695
MLS# 7640179Listed by: RE/MAX LEGACY GROUP - New
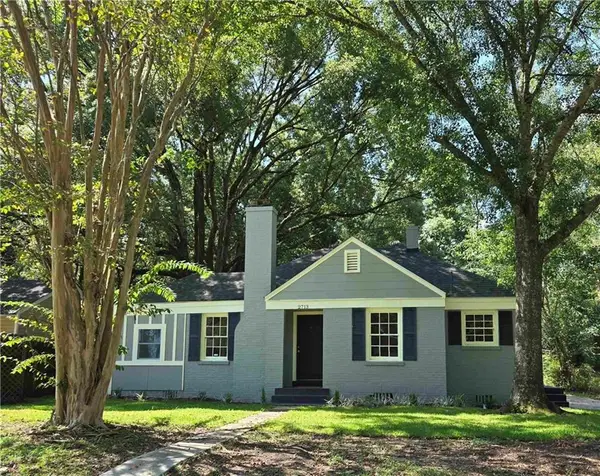 $140,000Active2 beds 1 baths976 sq. ft.
$140,000Active2 beds 1 baths976 sq. ft.2713 Briley Street, Mobile, AL 36606
MLS# 7641128Listed by: COASTAL ALABAMA REAL ESTATE - New
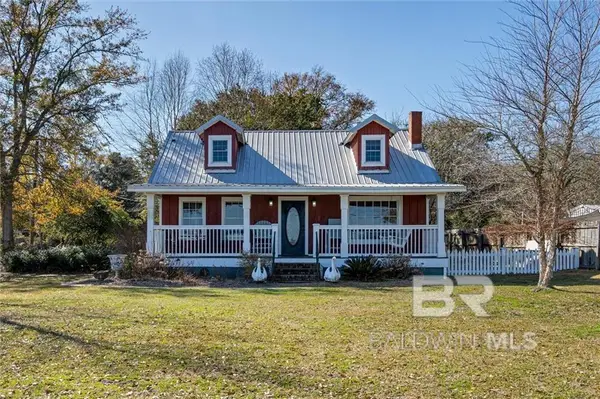 $419,900Active4 beds 2 baths1,656 sq. ft.
$419,900Active4 beds 2 baths1,656 sq. ft.3414 Bay Front Road, Mobile, AL 36605
MLS# 384468Listed by: BHGRE PLATINUM PROPERTIES - New
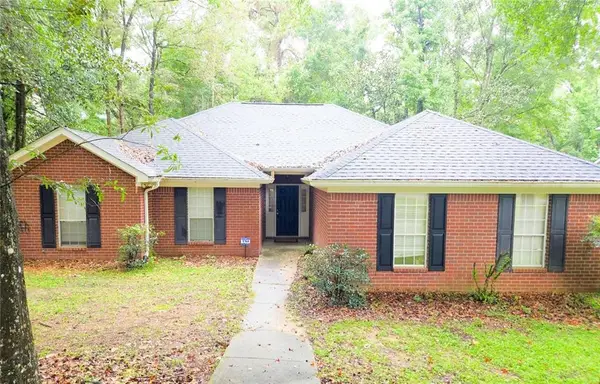 $225,000Active3 beds 2 baths1,697 sq. ft.
$225,000Active3 beds 2 baths1,697 sq. ft.8010 Suzanne Way, Mobile, AL 36695
MLS# 7640097Listed by: RE/MAX REALTY PROFESSIONALS - New
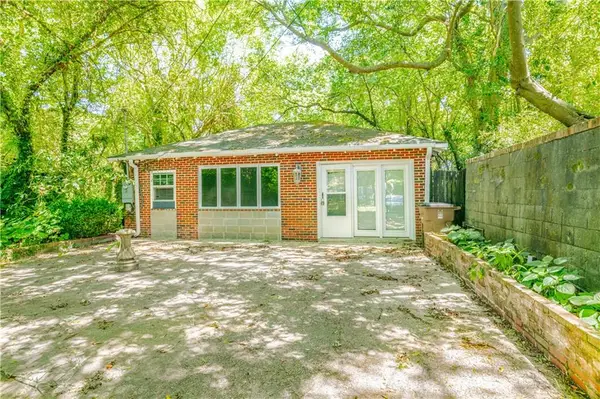 $75,000Active1 beds 1 baths660 sq. ft.
$75,000Active1 beds 1 baths660 sq. ft.453 Dexter Avenue, Mobile, AL 36604
MLS# 7641032Listed by: CORY BRONENKAMP, BROKER - New
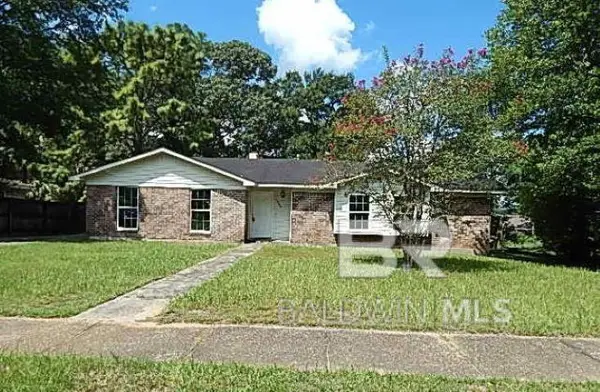 $169,900Active3 beds 2 baths1,702 sq. ft.
$169,900Active3 beds 2 baths1,702 sq. ft.2908 Quail Creek Run, Mobile, AL 36695
MLS# 384458Listed by: EXIT REALTY LYON & ASSOC.FHOPE - New
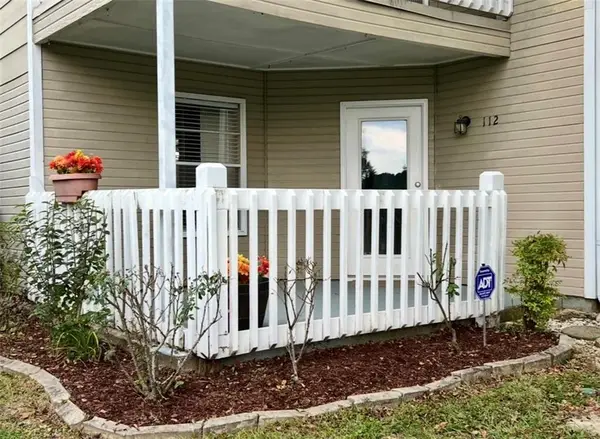 $110,130Active2 beds 2 baths879 sq. ft.
$110,130Active2 beds 2 baths879 sq. ft.5608 Cottage Hill Road #112, Mobile, AL 36609
MLS# 7640473Listed by: RE/MAX LEGACY GROUP
