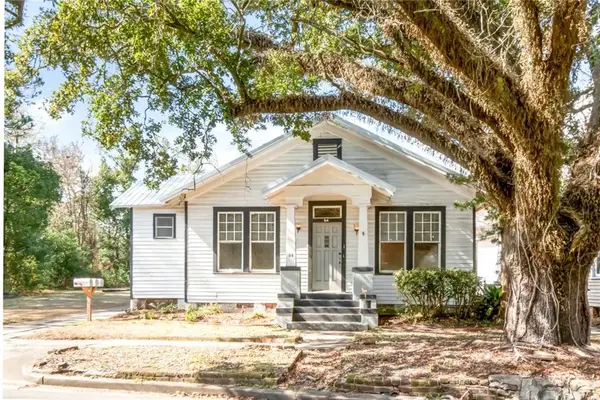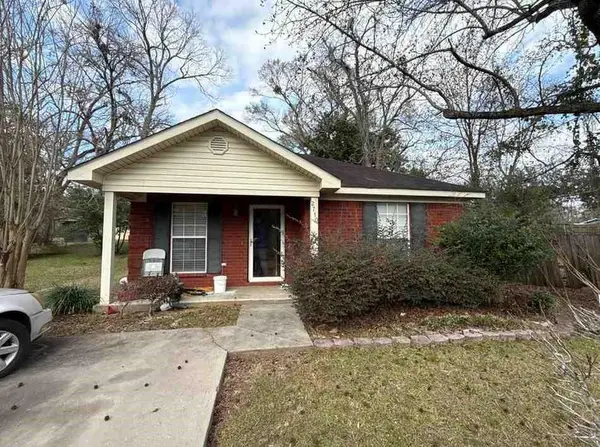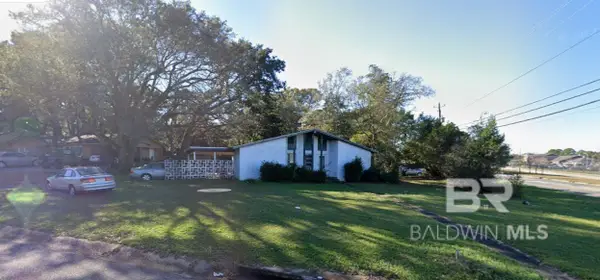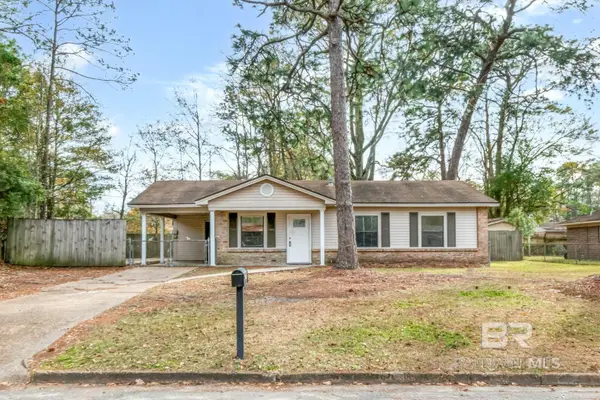6069 Brandy Run Road S, Mobile, AL 36608
Local realty services provided by:Better Homes and Gardens Real Estate Main Street Properties
6069 Brandy Run Road S,Mobile, AL 36608
$539,900
- 5 Beds
- 5 Baths
- 4,850 sq. ft.
- Single family
- Active
Listed by: jared giddens
Office: bellator real estate llc. mobile
MLS#:7650552
Source:AL_MAAR
Price summary
- Price:$539,900
- Price per sq. ft.:$111.32
About this home
This spacious 5-bedroom, 4.5-bath residence boasts nearly 4,850 square feet of well-designed living space in one of the area’s most desirable neighborhoods—just minutes from shopping, hospitals, schools, and the University of South Alabama. Step inside to discover a thoughtfully updated kitchen featuring granite countertops, refreshed cabinetry, and ample workspace for cooking and entertaining. The main-level private primary suite offers a true retreat with dual vanities, separate shower, soaking tub, and generous walk-in closets. Enjoy multiple living areas including a large bonus room—perfect for a home theater, playroom, or office. With double-paned windows throughout, an architectural roof installed in 2019 (per seller) and one of the HVAC systems installed 2025, comfort and energy efficiency are built in. Outdoors, relax under the covered rear porch or take a dip in the gunite saltwater pool. The beautifully landscaped yard includes a sprinkler system and mature fruit trees, offering both shade and seasonal bounty. Additional features include a welcoming front porch, 2-car garage with a dedicated storage room, and timeless curb appeal. Don’t miss your opportunity to own this well-maintained, move-in ready home in a prime location! All measurements are approximate and not guaranteed, buyer to verify.
Contact an agent
Home facts
- Listing ID #:7650552
- Added:149 day(s) ago
- Updated:February 11, 2026 at 07:40 PM
Rooms and interior
- Bedrooms:5
- Total bathrooms:5
- Full bathrooms:4
- Half bathrooms:1
- Living area:4,850 sq. ft.
Heating and cooling
- Cooling:Central Air
- Heating:Central
Structure and exterior
- Roof:Shingle
- Building area:4,850 sq. ft.
- Lot area:0.48 Acres
Schools
- High school:Murphy
- Middle school:CL Scarborough
- Elementary school:ER Dickson
Utilities
- Water:Available, Public
- Sewer:Available, Public Sewer
Finances and disclosures
- Price:$539,900
- Price per sq. ft.:$111.32
- Tax amount:$3,061
New listings near 6069 Brandy Run Road S
- Open Sun, 2 to 4pmNew
 $177,000Active3 beds 2 baths1,196 sq. ft.
$177,000Active3 beds 2 baths1,196 sq. ft.2658 Emogene Street, Mobile, AL 36606
MLS# 7717948Listed by: ROBERTS BROTHERS WEST - New
 $474,900Active3 beds 3 baths2,100 sq. ft.
$474,900Active3 beds 3 baths2,100 sq. ft.3221 Deer Crest Court, Mobile, AL 36695
MLS# 7717999Listed by: ROBERTS BROTHERS TREC - New
 $385,000Active4 beds 2 baths3,379 sq. ft.
$385,000Active4 beds 2 baths3,379 sq. ft.54 Houston Street, Mobile, AL 36606
MLS# 7717764Listed by: WELLHOUSE REAL ESTATE LLC - MOBILE - New
 $39,900Active2 beds 2 baths730 sq. ft.
$39,900Active2 beds 2 baths730 sq. ft.5365 Waco Court, Mobile, AL 36619
MLS# 7717940Listed by: MOB REALTY LLC - New
 $114,900Active3 beds 2 baths1,100 sq. ft.
$114,900Active3 beds 2 baths1,100 sq. ft.2710 Betbeze Street, Mobile, AL 36607
MLS# 7718016Listed by: MOB REALTY LLC  $35,000Pending3 beds 1 baths1,137 sq. ft.
$35,000Pending3 beds 1 baths1,137 sq. ft.500 Castile Drive, Mobile, AL 36609
MLS# 391677Listed by: ROBERTS BROTHERS, INC MALBIS- New
 $395,000Active3 beds 3 baths2,080 sq. ft.
$395,000Active3 beds 3 baths2,080 sq. ft.1100 Pace Parkway, Mobile, AL 36693
MLS# 7717116Listed by: ROBERTS BROTHERS TREC - New
 $119,900Active3 beds 2 baths1,007 sq. ft.
$119,900Active3 beds 2 baths1,007 sq. ft.2655 N Harbor Drive, Mobile, AL 36605
MLS# 391660Listed by: KELLER WILLIAMS - MOBILE - New
 $119,900Active3 beds 2 baths1,007 sq. ft.
$119,900Active3 beds 2 baths1,007 sq. ft.2655 Harbor Drive, Mobile, AL 36605
MLS# 7717671Listed by: KELLER WILLIAMS MOBILE - New
 $225,000Active1 beds 1 baths839 sq. ft.
$225,000Active1 beds 1 baths839 sq. ft.709 Dauphin Street #5, Mobile, AL 36602
MLS# 7717674Listed by: KELLER WILLIAMS SPRING HILL

