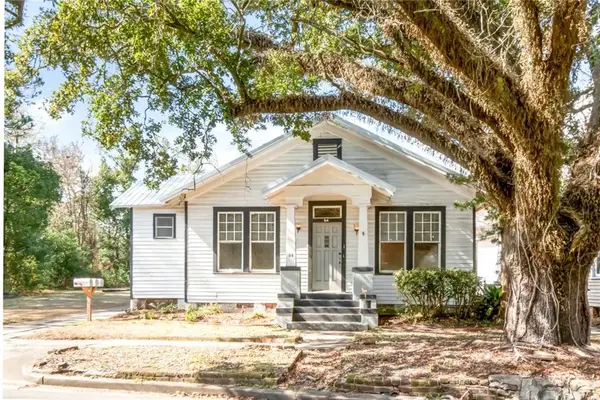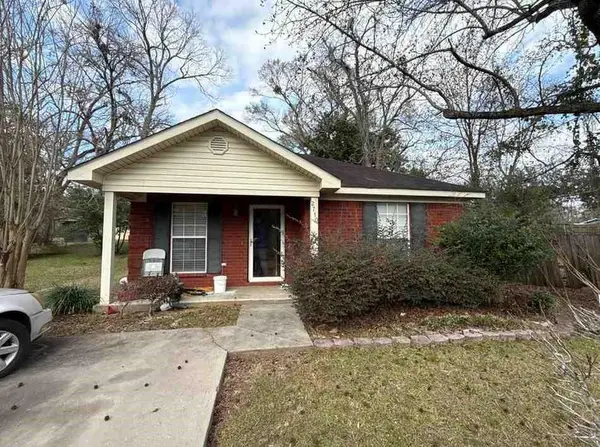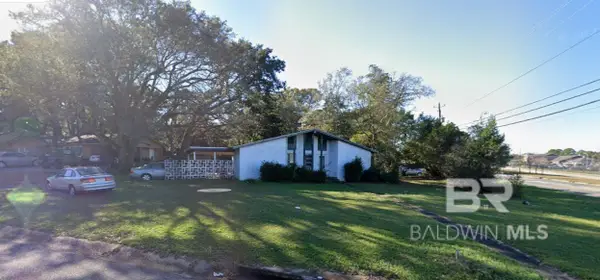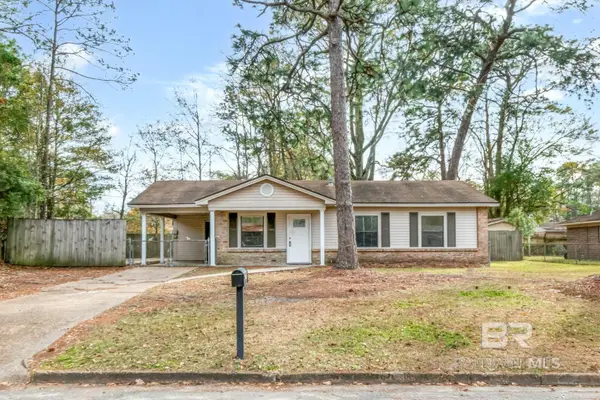61 Hillside Lane S, Mobile, AL 36608
Local realty services provided by:Better Homes and Gardens Real Estate Main Street Properties
61 Hillside Lane S,Mobile, AL 36608
$299,329
- 3 Beds
- 2 Baths
- 2,164 sq. ft.
- Single family
- Active
Listed by: leslie davis, brett burleson
Office: keller williams mobile
MLS#:7681737
Source:AL_MAAR
Price summary
- Price:$299,329
- Price per sq. ft.:$138.32
About this home
Sellers will consider offers between $299,000-329,000 Value Range Marketing Pricing. Incredible opportunity in the desirable Springhill area on a charming cul-de-sac street! This home offers great space, character,
and a solid layout, with room to update at your own pace. The expansive great room features beautiful vaulted ceilings with
exposed wood beams and a cozy wood-burning fireplace, perfect for gathering. A second living area/den provides flexibility for
a playroom, office, or media room. The kitchen includes updated stainless-steel appliances, two pantries, and plenty of
workspace. Original hardwood floors flow through the bedrooms, including the primary suite with private bath. You can
appreciate the convenience of the easy proximity to local schools, restaurants and shopping!
You'll also enjoy a naturally climate-tempered basement workshop, ideal for hobbies, storage, or creative projects. Outside, the
spacious backyard provides room for gardening, pets, and play. The roof was replaced just 2 years ago, and many windows
have already been upgraded to energy-efficient vinyl double panes.
This home has strong bones and wonderful potential for someone ready to bring their vision and design ideas to life. A rare
find in a sought-after location at an excellent price! come see the possibilities!
Contact an agent
Home facts
- Year built:1960
- Listing ID #:7681737
- Added:89 day(s) ago
- Updated:February 10, 2026 at 03:24 PM
Rooms and interior
- Bedrooms:3
- Total bathrooms:2
- Full bathrooms:2
- Living area:2,164 sq. ft.
Heating and cooling
- Cooling:Central Air
- Heating:Central
Structure and exterior
- Roof:Composition, Shingle
- Year built:1960
- Building area:2,164 sq. ft.
- Lot area:0.31 Acres
Schools
- High school:Murphy
- Middle school:CL Scarborough
- Elementary school:Mary B Austin
Utilities
- Water:Available, Public
- Sewer:Available, Public Sewer
Finances and disclosures
- Price:$299,329
- Price per sq. ft.:$138.32
- Tax amount:$1,293
New listings near 61 Hillside Lane S
- Open Sun, 2 to 4pmNew
 $177,000Active3 beds 2 baths1,196 sq. ft.
$177,000Active3 beds 2 baths1,196 sq. ft.2658 Emogene Street, Mobile, AL 36606
MLS# 7717948Listed by: ROBERTS BROTHERS WEST - New
 $474,900Active3 beds 3 baths2,100 sq. ft.
$474,900Active3 beds 3 baths2,100 sq. ft.3221 Deer Crest Court, Mobile, AL 36695
MLS# 7717999Listed by: ROBERTS BROTHERS TREC - New
 $385,000Active4 beds 2 baths3,379 sq. ft.
$385,000Active4 beds 2 baths3,379 sq. ft.54 Houston Street, Mobile, AL 36606
MLS# 7717764Listed by: WELLHOUSE REAL ESTATE LLC - MOBILE - New
 $39,900Active2 beds 2 baths730 sq. ft.
$39,900Active2 beds 2 baths730 sq. ft.5365 Waco Court, Mobile, AL 36619
MLS# 7717940Listed by: MOB REALTY LLC - New
 $114,900Active3 beds 2 baths1,100 sq. ft.
$114,900Active3 beds 2 baths1,100 sq. ft.2710 Betbeze Street, Mobile, AL 36607
MLS# 7718016Listed by: MOB REALTY LLC  $35,000Pending3 beds 1 baths1,137 sq. ft.
$35,000Pending3 beds 1 baths1,137 sq. ft.500 Castile Drive, Mobile, AL 36609
MLS# 391677Listed by: ROBERTS BROTHERS, INC MALBIS- New
 $395,000Active3 beds 3 baths2,080 sq. ft.
$395,000Active3 beds 3 baths2,080 sq. ft.1100 Pace Parkway, Mobile, AL 36693
MLS# 7717116Listed by: ROBERTS BROTHERS TREC - New
 $119,900Active3 beds 2 baths1,007 sq. ft.
$119,900Active3 beds 2 baths1,007 sq. ft.2655 N Harbor Drive, Mobile, AL 36605
MLS# 391660Listed by: KELLER WILLIAMS - MOBILE - New
 $119,900Active3 beds 2 baths1,007 sq. ft.
$119,900Active3 beds 2 baths1,007 sq. ft.2655 Harbor Drive, Mobile, AL 36605
MLS# 7717671Listed by: KELLER WILLIAMS MOBILE - New
 $225,000Active1 beds 1 baths839 sq. ft.
$225,000Active1 beds 1 baths839 sq. ft.709 Dauphin Street #5, Mobile, AL 36602
MLS# 7717674Listed by: KELLER WILLIAMS SPRING HILL

