624 Highland Woods Drive E, Mobile, AL 36608
Local realty services provided by:Better Homes and Gardens Real Estate Main Street Properties
624 Highland Woods Drive E,Mobile, AL 36608
$259,000
- 3 Beds
- 2 Baths
- 2,490 sq. ft.
- Single family
- Active
Listed by: kasey lingenfelter
Office: keller williams mobile
MLS#:7677731
Source:AL_MAAR
Price summary
- Price:$259,000
- Price per sq. ft.:$104.02
- Monthly HOA dues:$6.25
About this home
Welcome to this well maintained 3-bedroom, 2-bathroom home offering just under 2,500 square feet of comfortable living space on a corner lot. Perfectly designed for both everyday living and entertaining, this property combines timeless charm and plenty of room to spread out. Inside, you’ll find a bright and inviting floor plan featuring multiple living areas, including an additional living room that provides flexibility for a family room, home office, or play area. The kitchen and dining areas flow seamlessly for easy gatherings, while the screened sun room offers a peaceful retreat to enjoy your morning coffee or unwind at the end of the day. Recent updates add extra value and peace of mind, including a new roof installed in 2018, a hot water heater replaced in 2024, and a whole-home generator for year-round comfort and reliability. Outside, the half-acre lot provides ample space for outdoor activities, gardening, or future expansion. The two-car garage offers convenience and plenty of storage. Ideally situated, this home is just minutes from shopping, restaurants, and local hospitals, offering both comfort and convenience in a desirable location. Move-in ready and full of potential, this home is the perfect blend of comfort, space, and functionality. Schedule your private showing today and see all it has to offer! Buyer/buyer's agent to verify all information deemed important. Home is being sold as is/where is.
Contact an agent
Home facts
- Year built:1979
- Listing ID #:7677731
- Added:63 day(s) ago
- Updated:January 10, 2026 at 03:12 PM
Rooms and interior
- Bedrooms:3
- Total bathrooms:2
- Full bathrooms:2
- Living area:2,490 sq. ft.
Heating and cooling
- Cooling:Ceiling Fan(s), Central Air
- Heating:Central
Structure and exterior
- Roof:Shingle
- Year built:1979
- Building area:2,490 sq. ft.
- Lot area:0.58 Acres
Schools
- High school:Murphy
- Middle school:CL Scarborough
- Elementary school:ER Dickson
Utilities
- Water:Available, Public
- Sewer:Public Sewer
Finances and disclosures
- Price:$259,000
- Price per sq. ft.:$104.02
- Tax amount:$1,143
New listings near 624 Highland Woods Drive E
- New
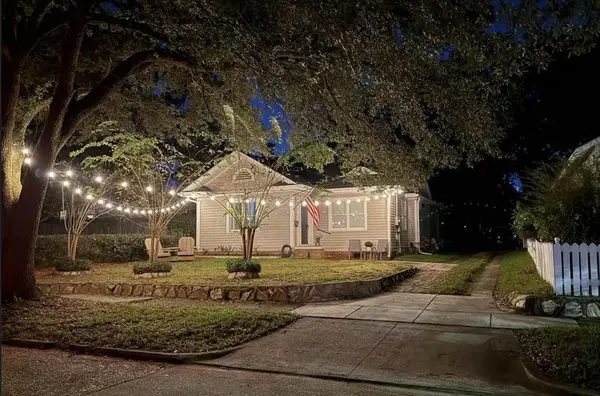 $344,000Active3 beds 2 baths2,056 sq. ft.
$344,000Active3 beds 2 baths2,056 sq. ft.60 Bienville Avenue, Mobile, AL 36606
MLS# 7701830Listed by: EXIT ALLSTAR GULF COAST REALTY - New
 $149,900Active3 beds 1 baths1,150 sq. ft.
$149,900Active3 beds 1 baths1,150 sq. ft.1757 Le Grande Drive, Mobile, AL 36618
MLS# 7701873Listed by: DP & ASSOCIATES REAL ESTATE CO - New
 $190,000Active3 beds 2 baths1,434 sq. ft.
$190,000Active3 beds 2 baths1,434 sq. ft.4636 St Charles Court, Mobile, AL 36618
MLS# 7702078Listed by: KELLER WILLIAMS MOBILE - New
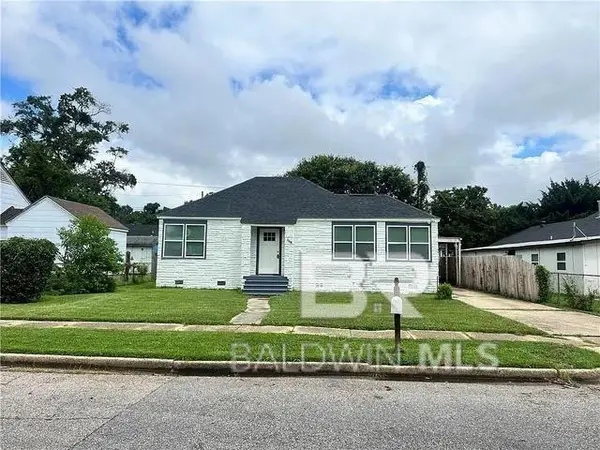 $161,500Active3 beds 2 baths2,038 sq. ft.
$161,500Active3 beds 2 baths2,038 sq. ft.1304 N Cloverleaf Circle, Mobile, AL 36605
MLS# 390027Listed by: KELLER WILLIAMS - MOBILE - New
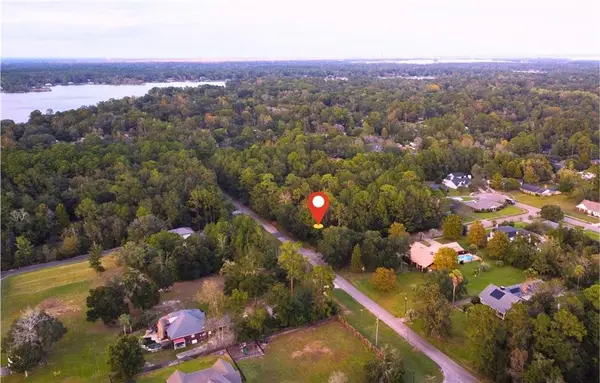 $57,000Active0.46 Acres
$57,000Active0.46 Acres3531 Scenic Drive, Mobile, AL 36605
MLS# 7701888Listed by: WELLHOUSE REAL ESTATE LLC - MOBILE - New
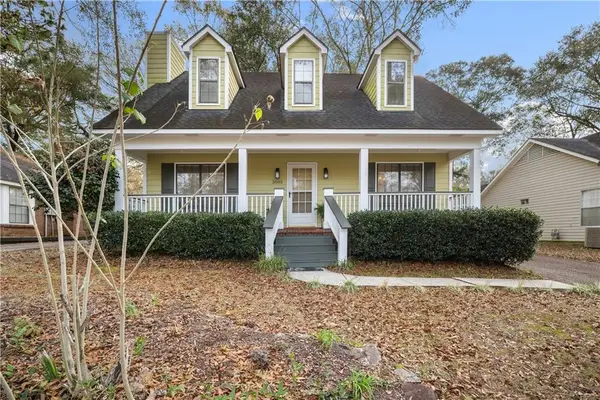 $245,265Active3 beds 3 baths1,865 sq. ft.
$245,265Active3 beds 3 baths1,865 sq. ft.3005 Autumn Ridge Drive W, Mobile, AL 36695
MLS# 7701973Listed by: RE/MAX LEGACY GROUP - New
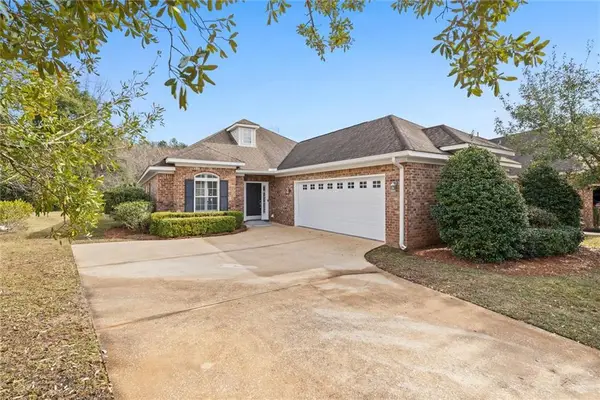 $410,000Active2 beds 2 baths2,201 sq. ft.
$410,000Active2 beds 2 baths2,201 sq. ft.6848 Somerby Lane, Mobile, AL 36695
MLS# 7701979Listed by: ROBERTS BROTHERS TREC - New
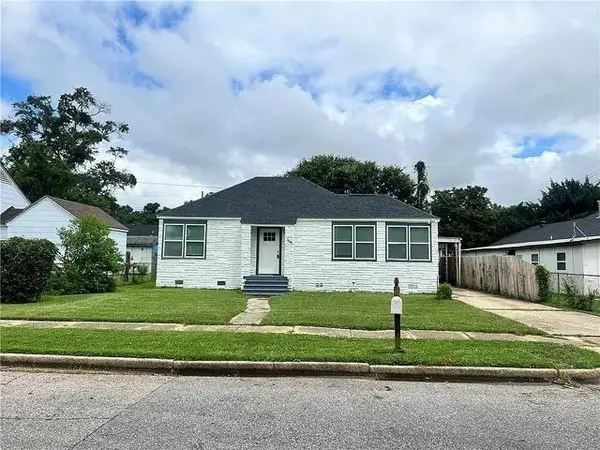 $154,169Active3 beds 2 baths2,038 sq. ft.
$154,169Active3 beds 2 baths2,038 sq. ft.1304 Cloverleaf Circle, Mobile, AL 36605
MLS# 7702006Listed by: KELLER WILLIAMS MOBILE - New
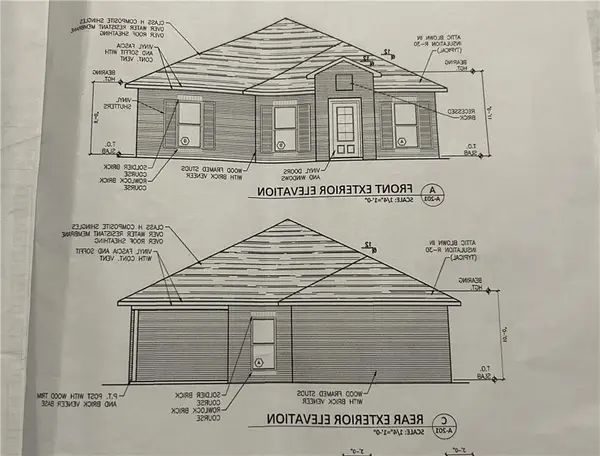 $214,900Active3 beds 2 baths1,321 sq. ft.
$214,900Active3 beds 2 baths1,321 sq. ft.411 Bay Shore Avenue, Mobile, AL 36607
MLS# 7690864Listed by: EXIT REALTY PROMISE - New
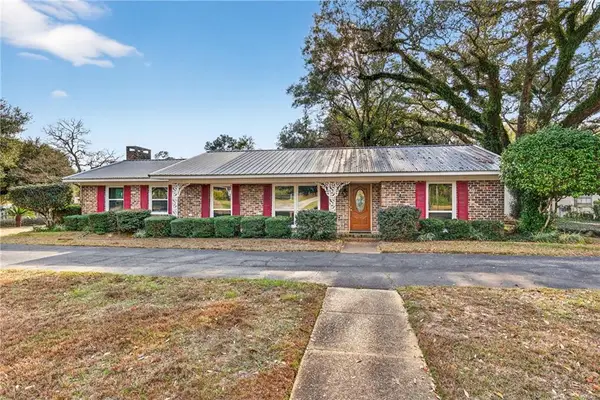 Listed by BHGRE$224,990Active2 beds 2 baths1,775 sq. ft.
Listed by BHGRE$224,990Active2 beds 2 baths1,775 sq. ft.3150 Maudelayne Drive E, Mobile, AL 36693
MLS# 7701641Listed by: BETTER HOMES & GARDENS RE PLATINUM PROPERTIES
