6386 Oakleigh Way, Mobile, AL 36693
Local realty services provided by:Better Homes and Gardens Real Estate Main Street Properties
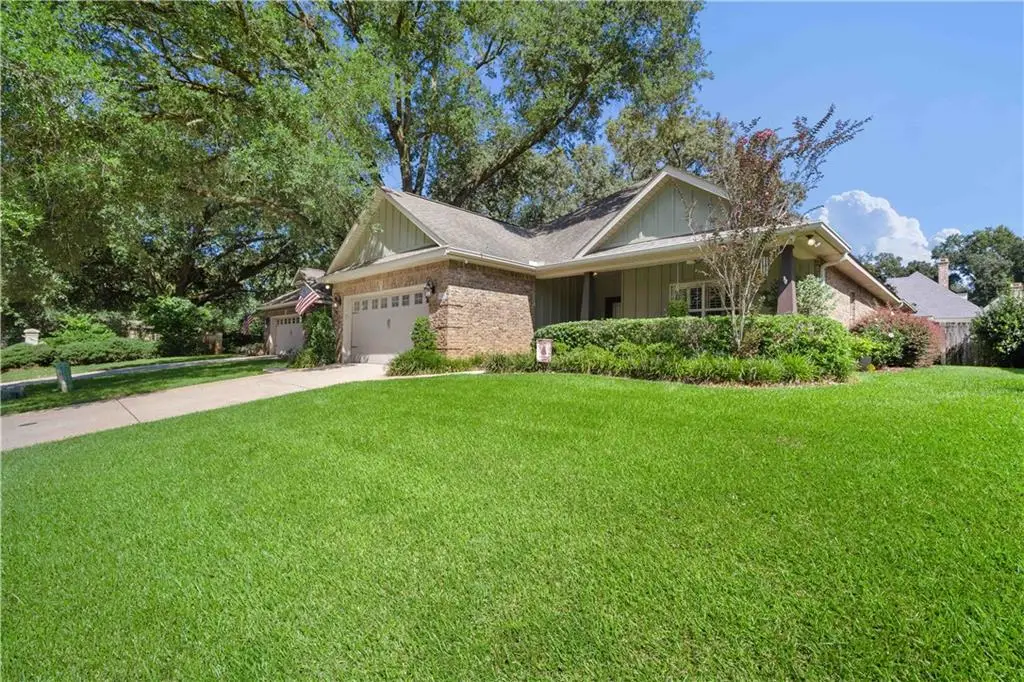
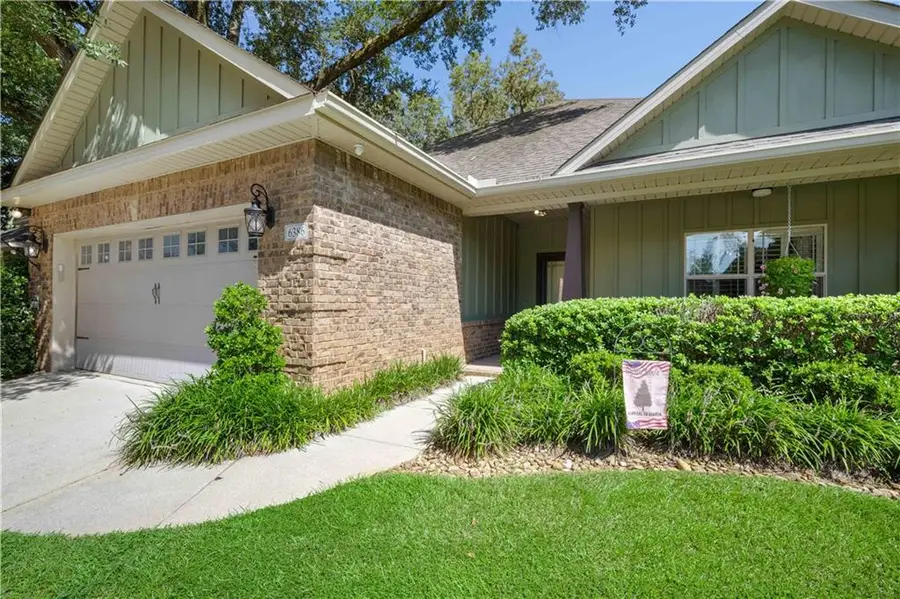
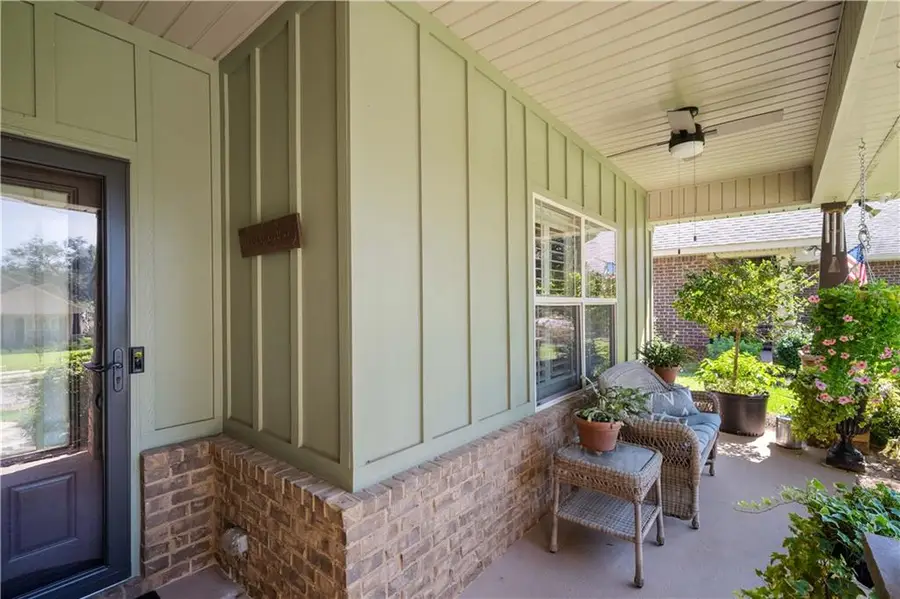
6386 Oakleigh Way,Mobile, AL 36693
$378,000
- 3 Beds
- 3 Baths
- 2,220 sq. ft.
- Single family
- Active
Listed by:louise manwaring
Office:ixl real estate llc.
MLS#:7636851
Source:AL_MAAR
Price summary
- Price:$378,000
- Price per sq. ft.:$170.27
- Monthly HOA dues:$22.92
About this home
Every once in a rare while, a little gem hits the market. Typically these are here today and quickly gone tomorrow! This little beauty has the potential to check every box and then some! Absolutely impeccable and stunningly maintained during it's young life, this Craftsman cottage is tucked away in Oakleigh Place, a prime culdesac neighborhood considered by those "in the know" to be one of West Mobile's best kept secrets! Literally walking distance to the Hillcrest/Cottage Hill intersection, this location puts you mere minutes from Publix Shopping center. Not to mention Providence hospital closeby or a short hop to the interstate. The house is stunningly designed inside and out including a back yard garden professionally created and lovingly maintained. The diserable split floorplan has the Master suite on one side with 2 other bedrooms sharing a jack-n-jill bath on the other. There is of course a seperate guest half bath as well. The stunning formal open plan dining and living rooms lead seamlessly to a spectacular family room encased by huge windows drawing the outside in with a spectacular view of the garden! We are delighted to invite you to come check us out..we are persuaded you will be so pleased that you did!
All information and measurements deemed important to Buyers to be certified by Buyers and /or Buyer Agents.
Contact an agent
Home facts
- Year built:2011
- Listing Id #:7636851
- Added:1 day(s) ago
- Updated:August 23, 2025 at 05:41 PM
Rooms and interior
- Bedrooms:3
- Total bathrooms:3
- Full bathrooms:2
- Half bathrooms:1
- Living area:2,220 sq. ft.
Heating and cooling
- Cooling:Ceiling Fan(s), Central Air
- Heating:Central, Electric, Heat Pump
Structure and exterior
- Roof:Ridge Vents, Shingle
- Year built:2011
- Building area:2,220 sq. ft.
- Lot area:0.19 Acres
Schools
- High school:WP Davidson
- Middle school:Burns
- Elementary school:Kate Shepard
Utilities
- Water:Available, Public
- Sewer:Available, Public Sewer
Finances and disclosures
- Price:$378,000
- Price per sq. ft.:$170.27
- Tax amount:$1,420
New listings near 6386 Oakleigh Way
- New
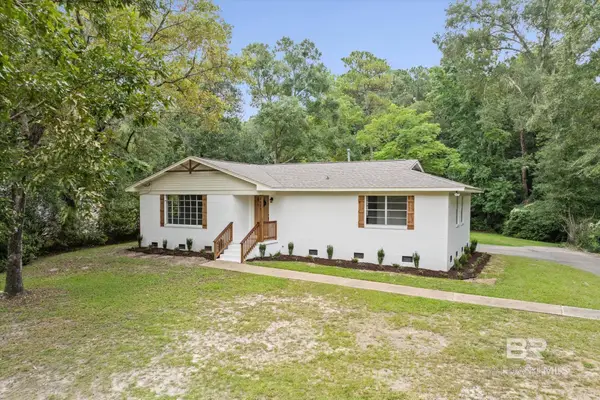 $359,900Active3 beds 3 baths2,134 sq. ft.
$359,900Active3 beds 3 baths2,134 sq. ft.2687 Lynndell Drive, Mobile, AL 36695
MLS# 384163Listed by: BHGRE PLATINUM PROPERTIES - Open Sun, 2 to 4pmNew
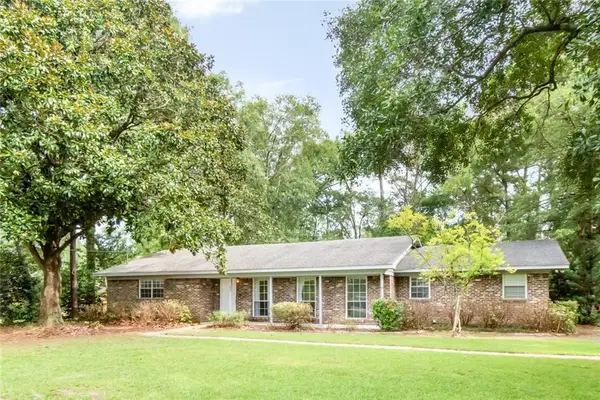 $199,000Active3 beds 2 baths1,539 sq. ft.
$199,000Active3 beds 2 baths1,539 sq. ft.3923 Cypress Shores Drive N, Mobile, AL 36619
MLS# 7636617Listed by: ROBERTS BROTHERS TREC - New
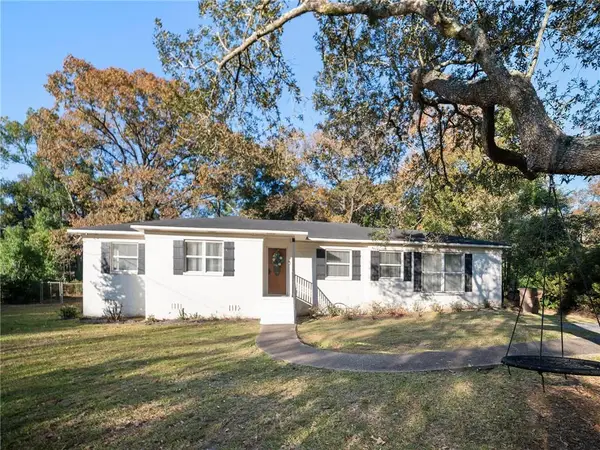 $210,000Active3 beds 2 baths1,890 sq. ft.
$210,000Active3 beds 2 baths1,890 sq. ft.1420 Vega Drive, Mobile, AL 36693
MLS# 7637599Listed by: MCCARRON REAL ESTATE - New
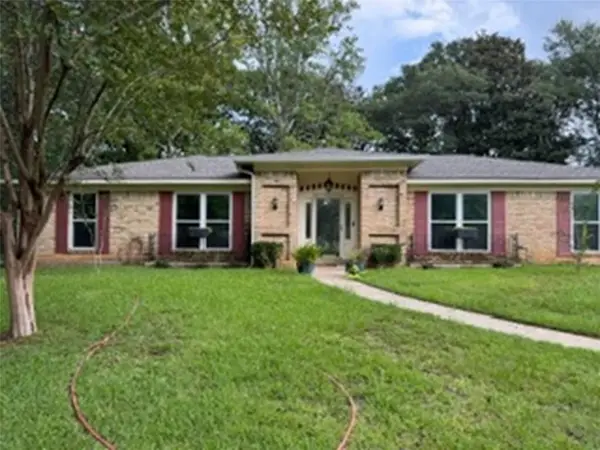 $279,900Active3 beds 2 baths1,836 sq. ft.
$279,900Active3 beds 2 baths1,836 sq. ft.2009 Maryknoll Court, Mobile, AL 36695
MLS# 7637399Listed by: CRIGLER REALTY GROUP - New
 $449,900Active4 beds 3 baths2,617 sq. ft.
$449,900Active4 beds 3 baths2,617 sq. ft.6638 Lubarrett Way S, Mobile, AL 36695
MLS# 7635083Listed by: CRIGLER REALTY GROUP - New
 $269,000Active4 beds 2 baths1,874 sq. ft.
$269,000Active4 beds 2 baths1,874 sq. ft.3461 Summer Woods Circle W, Mobile, AL 36695
MLS# 7635902Listed by: RE/MAX PARTNERS - New
 $56,900Active1 Acres
$56,900Active1 Acres0 Hampton Ridge Court, Mobile, AL 36608
MLS# 7637233Listed by: POWER REAL ESTATE - New
 $56,900Active1 Acres
$56,900Active1 Acres0 Hampton Ridge Court, Mobile, AL 36608
MLS# 7637271Listed by: POWER REAL ESTATE - New
 $99,900Active1 beds 1 baths650 sq. ft.
$99,900Active1 beds 1 baths650 sq. ft.332 Riverbend Drive #332, Mobile, AL 36605
MLS# 7637352Listed by: GULFBELT PROPERTIES INC
