6406 Clear Pointe Court, Mobile, AL 36618
Local realty services provided by:Better Homes and Gardens Real Estate Main Street Properties
6406 Clear Pointe Court,Mobile, AL 36618
$429,449
- 3 Beds
- 4 Baths
- 3,591 sq. ft.
- Single family
- Active
Listed by: brandon westcott
Office: elite real estate mobile
MLS#:7680424
Source:AL_MAAR
Price summary
- Price:$429,449
- Price per sq. ft.:$119.59
- Monthly HOA dues:$30
About this home
Value Range Marketing: Seller will entertain offers between $429,000 and $449,000.
Welcome to 6406 Clear Pointe Ct, located on the Robert Trent Jones Magnolia Grove Golf Course. This custom built brick home offers a relaxing living experience with serene views and luxurious features. This spacious home boasts granite countertops throughout, updated flooring, a 3-car garage, a 5 camera WIFI enabled security system, front and back yard irrigation, and the entire back of the house is floor to ceiling windows providing plenty of natural light. The first-floor has a versatile bonus room that includes a full bath and a separate office with panoramic views. . There is also a large deck that has plenty of room for entertaining. The second floor features an open-concept living area, a gourmet kitchen with a breakfast bar and an oversized island, a cozy fireplace, and a covered deck to relax outdoors. Upstairs is home to the impressive primary suite, with 12-foot ceilings, a luxurious en-suite bath with dual sinks, a walk-in tiled shower, and a jacuzzi tub. The guest bedrooms have been updated with new carpet, and there's a full guest bath to compliment. This home is perfect for those who appreciate spacious living and high-end finishes. And with its quiet cul-de-sac location and proximity to the golf course, shopping, and restaurants this property is a must have! Call your agent to schedule a showing today!
Contact an agent
Home facts
- Year built:2006
- Listing ID #:7680424
- Added:94 day(s) ago
- Updated:February 18, 2026 at 03:13 PM
Rooms and interior
- Bedrooms:3
- Total bathrooms:4
- Full bathrooms:3
- Half bathrooms:1
- Living area:3,591 sq. ft.
Heating and cooling
- Cooling:Ceiling Fan(s), Central Air
- Heating:Central
Structure and exterior
- Roof:Shingle
- Year built:2006
- Building area:3,591 sq. ft.
- Lot area:0.37 Acres
Schools
- High school:Mary G Montgomery
- Middle school:CL Scarborough
- Elementary school:Orchard
Utilities
- Water:Available, Public
- Sewer:Available, Public Sewer
Finances and disclosures
- Price:$429,449
- Price per sq. ft.:$119.59
- Tax amount:$5,930
New listings near 6406 Clear Pointe Court
- New
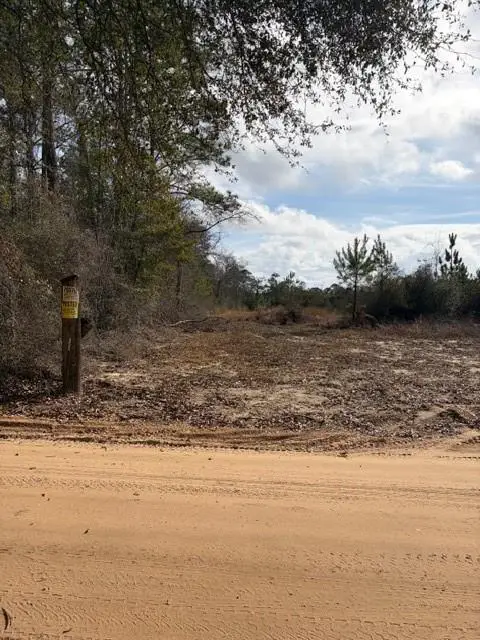 $199,999Active10 Acres
$199,999Active10 Acres0 Harmon Williams Road, Mobile, AL 36608
MLS# 7718132Listed by: BECK PROPERTIES REAL ESTATE - New
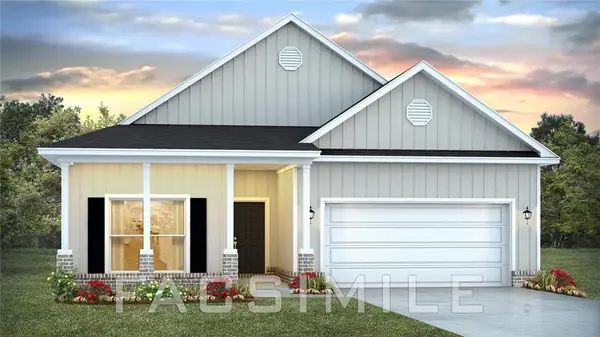 $317,900Active3 beds 2 baths1,722 sq. ft.
$317,900Active3 beds 2 baths1,722 sq. ft.7618 Anglebrook Road S, Mobile, AL 36695
MLS# 7720240Listed by: DHI REALTY OF ALABAMA LLC - New
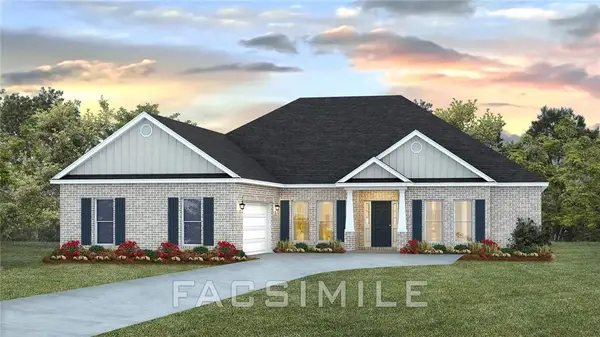 $374,900Active4 beds 4 baths2,495 sq. ft.
$374,900Active4 beds 4 baths2,495 sq. ft.10699 Mcleod Road, Mobile, AL 36695
MLS# 7720863Listed by: DHI REALTY OF ALABAMA LLC - New
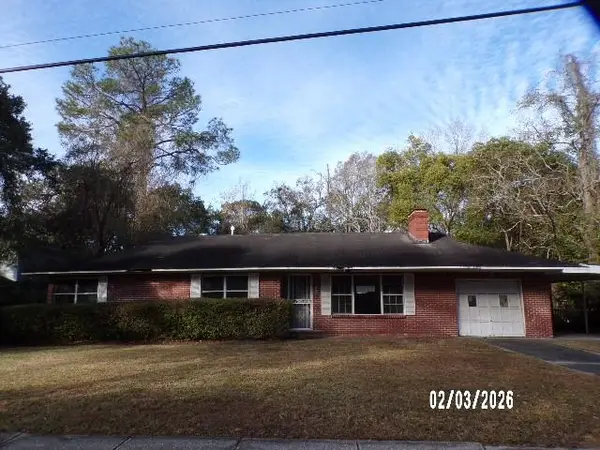 $84,900Active3 beds 2 baths1,546 sq. ft.
$84,900Active3 beds 2 baths1,546 sq. ft.1164 Evangeline Street, Mobile, AL 36605
MLS# 7720864Listed by: RE/MAX PARTNERS - New
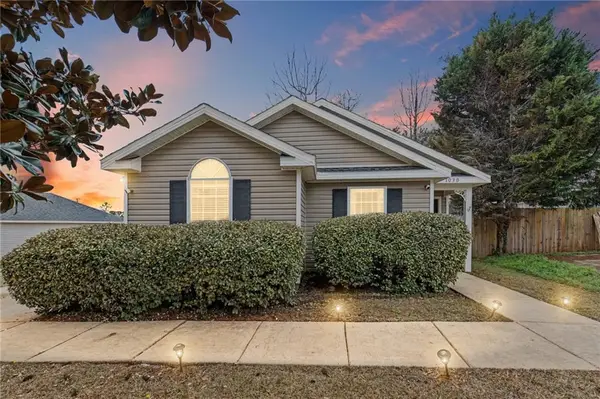 $219,900Active3 beds 2 baths1,307 sq. ft.
$219,900Active3 beds 2 baths1,307 sq. ft.1030 Hamilton Bridges Drive E, Mobile, AL 36695
MLS# 7720230Listed by: MARKETVISION REAL ESTATE LLC - New
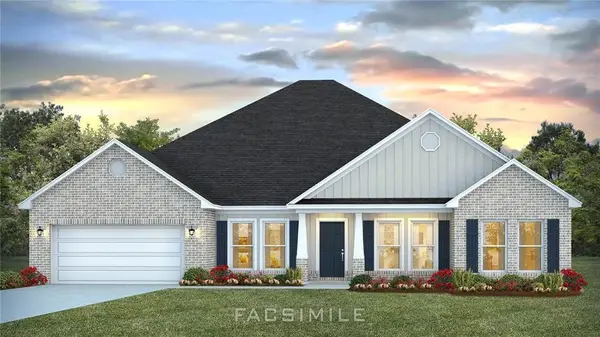 $422,900Active4 beds 3 baths2,997 sq. ft.
$422,900Active4 beds 3 baths2,997 sq. ft.10723 Mcleod Road, Mobile, AL 36695
MLS# 7720737Listed by: DHI REALTY OF ALABAMA LLC - New
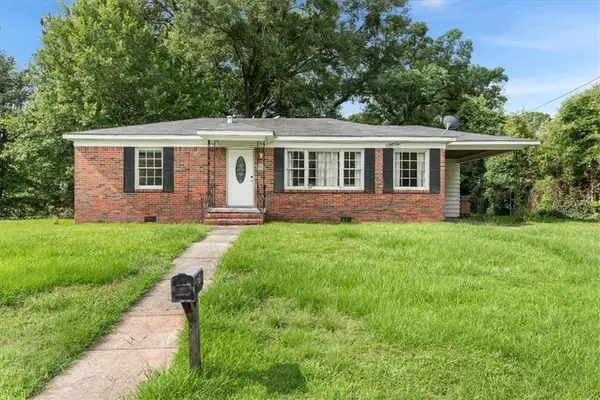 $115,000Active2 beds 1 baths1,075 sq. ft.
$115,000Active2 beds 1 baths1,075 sq. ft.3051 Angus Drive S, Mobile, AL 36606
MLS# 7720371Listed by: KELLER WILLIAMS MOBILE - New
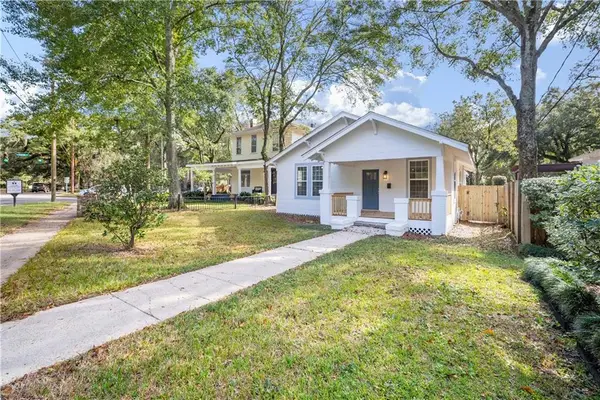 $349,900Active5 beds 3 baths1,920 sq. ft.
$349,900Active5 beds 3 baths1,920 sq. ft.2553 Springhill Avenue, Mobile, AL 36607
MLS# 7720387Listed by: RE/MAX PARTNERS - New
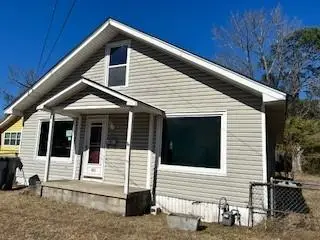 $47,500Active2 beds 2 baths1,172 sq. ft.
$47,500Active2 beds 2 baths1,172 sq. ft.101 Diaz Street, Mobile, AL 36610
MLS# 7720338Listed by: EXP REALTY PORT CITY DOWNTOWN - New
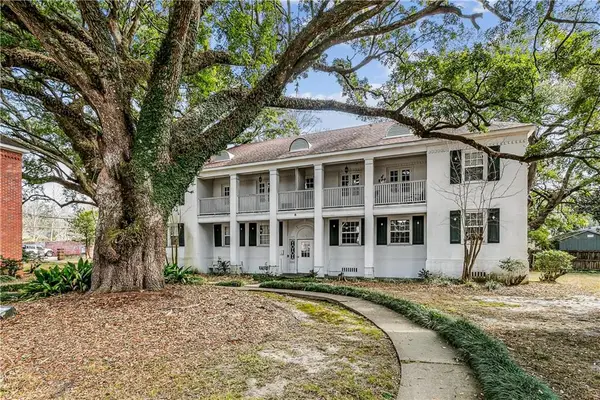 $127,000Active1 beds 1 baths792 sq. ft.
$127,000Active1 beds 1 baths792 sq. ft.214 Upham Street #8A, Mobile, AL 36607
MLS# 7720347Listed by: REALTY PRO GROUP LLC

