6445 Cedar Bend Court #F, Mobile, AL 36608
Local realty services provided by:Better Homes and Gardens Real Estate Main Street Properties
6445 Cedar Bend Court #F,Mobile, AL 36608
$187,000
- 2 Beds
- 3 Baths
- 1,392 sq. ft.
- Condominium
- Active
Listed by: caroline makin
Office: exp realty southern branch
MLS#:7608072
Source:AL_MAAR
Price summary
- Price:$187,000
- Price per sq. ft.:$134.34
- Monthly HOA dues:$189
About this home
WELCOME TO 6445 CEDAR BEND CT UNIT F, THIS BEAUTIFUL 2 BEDROOM 2.5 BATH CONDO WAS FULLY RENOVATED IN 2022 WITH SLEEK, MODERN FINISHES IT HAS AN UPSCALE FEEL. UPON ENTRY INTO THE LARGE LIVING ROOM YOU WILL NOTICE A FIREPLACE WITH CUSTOM POPLAR WOODEN MANTLE AND BUILT-IN SHELVES. ALSO, LVP FLOORING THROUGHOUT EXCEPT WET AREAS WHICH ARE PORCELAIN TILE. KITCHEN IS EQUIPPED WITH STAINLESS STEEL APPLIANCES, GRANITE COUNTERTOPS, AND PANTRY. A SEPARATE LAUNDRY ROOM IS LOCATED OFF OF THE KITCHEN AND HALF BATH. THE PRIMARY BEDROOM IS LOCATED ON THE MAIN FLOOR WITH A FULL BATHROOM. THE SECOND BEDROOM IS LOCATED UPSTAIRS WITH A FULL BATHROOM WHICH GIVES SEPARATION AND PRIVACY IF NEEDED. ALSO, UPSTAIRS IS A LOFT AREA WHICH IS CURRENTLY USED AS A SECOND LIVING ROOM. LOCATED IN THE HEART OF WEST MOBILE WITHIN WALKING DISTANCE TO THE UNIVERSITY OF SOUTH ALABAMA AND A SHORT COMMUTE TO SPRINGHILL COLLEGE, PARKS, SHOPS, GOLF COURSES, RESTAURANTS, AND HOSPITALS. THE CONDO IS VERY CONVENIENT TO EVERYTHING. PROPERTY FEATURES A POOL AND TENNIS COURT. SCHEDULE A PRIVATE TOUR TODAY!
PROPERTY IS TENANT OCCUPIED SO ALLOW 24HR NOTICE FOR ALL SHOWINGS. BUYER AND BUYER’S AGENT SHALL VERIFY THE ACCURACY OF THIS INFORMATION. LISTING AGENT AND LISTING BROKER DO NOT GUARANTEE THIS INFORMATION.
Contact an agent
Home facts
- Year built:1981
- Listing ID #:7608072
- Added:205 day(s) ago
- Updated:January 23, 2026 at 03:07 PM
Rooms and interior
- Bedrooms:2
- Total bathrooms:3
- Full bathrooms:2
- Half bathrooms:1
- Living area:1,392 sq. ft.
Heating and cooling
- Cooling:Central Air
- Heating:Central
Structure and exterior
- Roof:Shingle
- Year built:1981
- Building area:1,392 sq. ft.
- Lot area:6.33 Acres
Schools
- High school:WP Davidson
- Middle school:CL Scarborough
- Elementary school:ER Dickson
Utilities
- Water:Available, Public
- Sewer:Available, Public Sewer
Finances and disclosures
- Price:$187,000
- Price per sq. ft.:$134.34
- Tax amount:$2,083
New listings near 6445 Cedar Bend Court #F
- New
 $327,900Active3 beds 2 baths1,919 sq. ft.
$327,900Active3 beds 2 baths1,919 sq. ft.7228 Hawkins Manor, Mobile, AL 36695
MLS# 7708359Listed by: DHI REALTY OF ALABAMA LLC - New
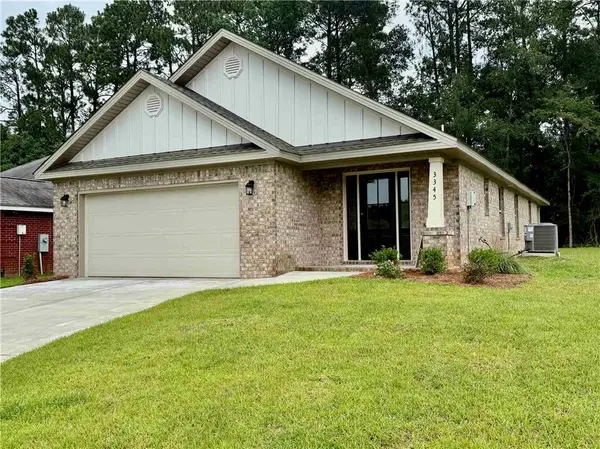 $259,500Active3 beds 2 baths1,492 sq. ft.
$259,500Active3 beds 2 baths1,492 sq. ft.3345 Hartsfield Way, Mobile, AL 36695
MLS# 7708655Listed by: COTE REALTY - New
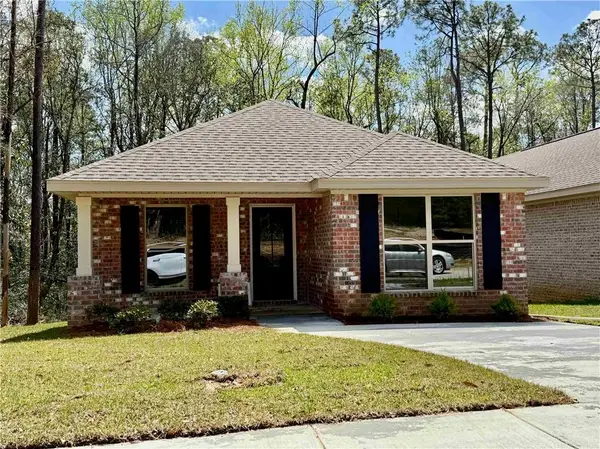 $231,950Active3 beds 2 baths1,468 sq. ft.
$231,950Active3 beds 2 baths1,468 sq. ft.1133 Forest Glen Drive, Mobile, AL 36618
MLS# 7708619Listed by: COTE REALTY - New
 $330,650Active3 beds 2 baths1,993 sq. ft.
$330,650Active3 beds 2 baths1,993 sq. ft.7224 Hawkins Manor, Mobile, AL 36695
MLS# 7707567Listed by: DHI REALTY OF ALABAMA LLC - New
 $185,000Active3 beds 2 baths2,383 sq. ft.
$185,000Active3 beds 2 baths2,383 sq. ft.5217 Perin Road, Mobile, AL 36693
MLS# 390688Listed by: ELITE RE SOLUTIONS, LLC GULF C - New
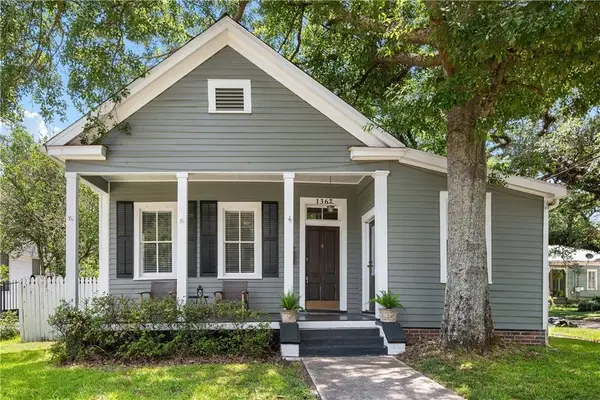 $289,000Active2 beds 2 baths1,700 sq. ft.
$289,000Active2 beds 2 baths1,700 sq. ft.1367 Brown Street, Mobile, AL 36604
MLS# 7706492Listed by: RE/MAX LEGACY GROUP - New
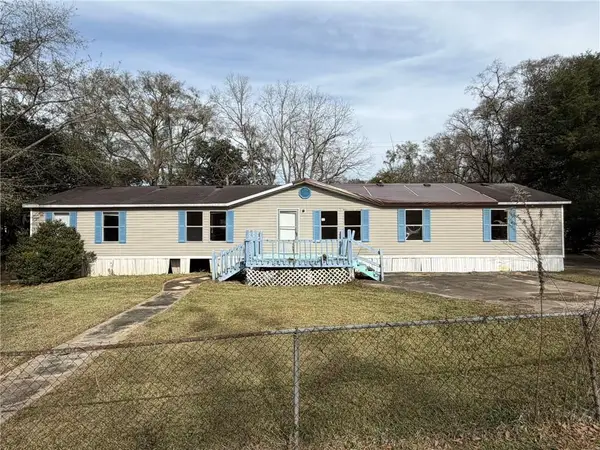 $44,900Active4 beds 2 baths2,128 sq. ft.
$44,900Active4 beds 2 baths2,128 sq. ft.7431 Old Military Road, Mobile, AL 36582
MLS# 7708322Listed by: EXP THE CUMMINGS COMPANY LLC - New
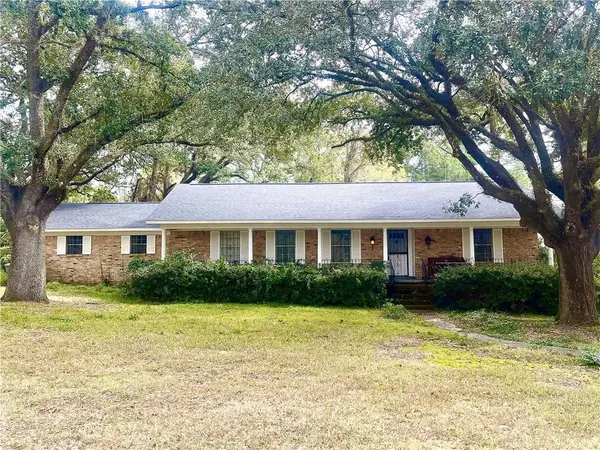 $185,000Active3 beds 2 baths1,834 sq. ft.
$185,000Active3 beds 2 baths1,834 sq. ft.5217 Perin Road, Mobile, AL 36693
MLS# 7708497Listed by: ELITE RE SOLUTIONS, LLC GULF C - New
 $285,000Active4 beds 2 baths1,978 sq. ft.
$285,000Active4 beds 2 baths1,978 sq. ft.2374 Willowdale Street, Mobile, AL 36605
MLS# 7708513Listed by: IXL REAL ESTATE LLC - New
 $285,000Active4 beds 3 baths2,142 sq. ft.
$285,000Active4 beds 3 baths2,142 sq. ft.609 Burlington Court, Mobile, AL 36608
MLS# 7707402Listed by: L L B & B, INC.
