6445 Fairoak Drive S, Mobile, AL 36619
Local realty services provided by:Better Homes and Gardens Real Estate Main Street Properties
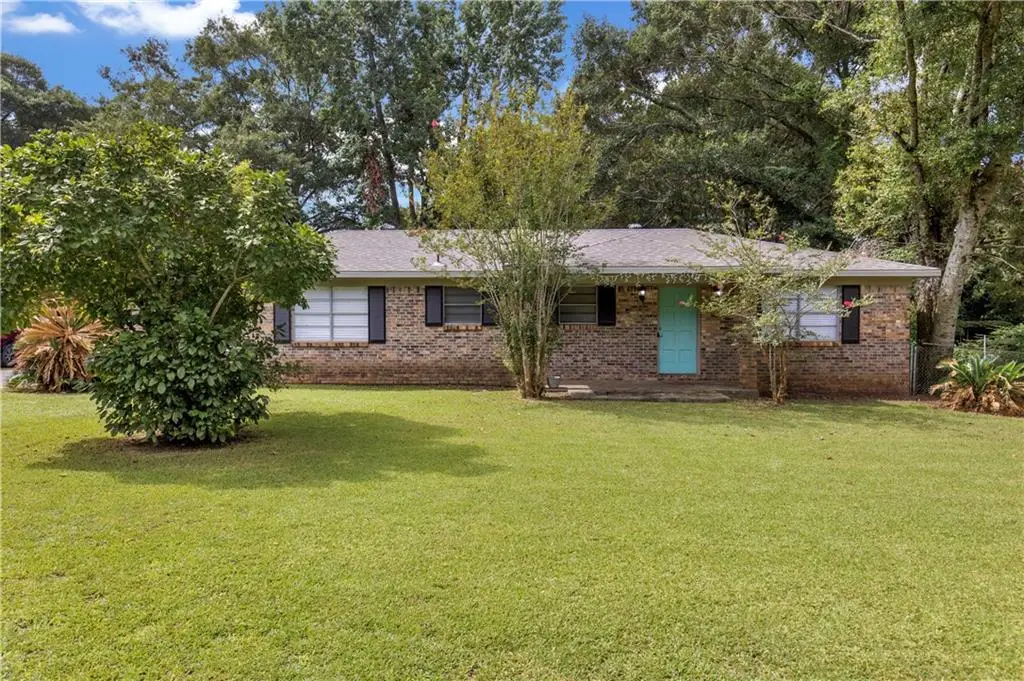
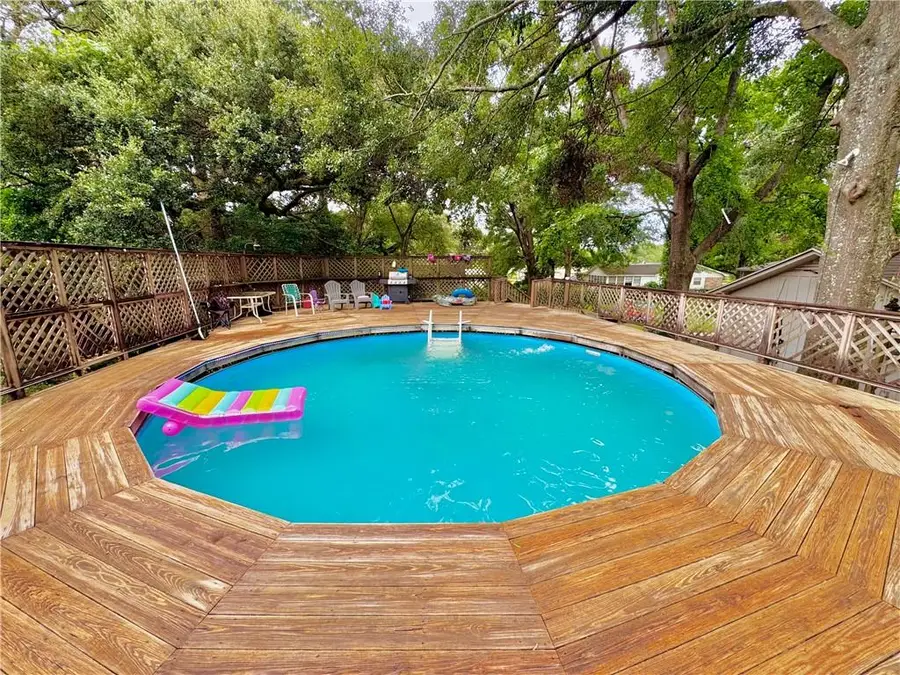
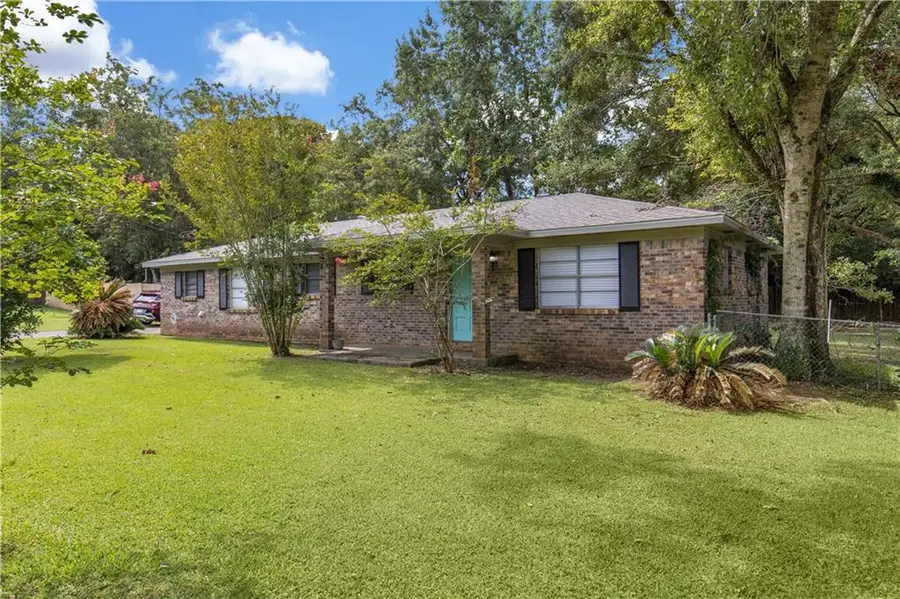
6445 Fairoak Drive S,Mobile, AL 36619
$175,000
- 3 Beds
- 1 Baths
- 1,615 sq. ft.
- Single family
- Active
Listed by:lindsey mcfall
Office:keller williams mobile
MLS#:7616808
Source:AL_MAAR
Price summary
- Price:$175,000
- Price per sq. ft.:$108.36
About this home
Move-in ready and full of updates!! Inside, you'll find a spacious open-concept living and dining area with tile flooring throughout and laminate in the master bedroom! The kitchen flows into a breakfast nook and a versatile flex space that's ideal for a home office, playroom, or sitting area. The split floor plan offers privacy with a large master bedroom separated from the two guest bedrooms. Recent updates include fresh interior paint, new light fixtures in the living room and bathroom, a fortified roof (2024), and both interior and exterior HVAC units replaced just 2 years ago. Step outside to a fully fenced backyard featuring an above-ground chlorine pool with a brand-new liner (April 2025) and a large deck secured with a gate that's perfect for entertaining or relaxing. You'll also love the detached heated and cooled game/media room, ideal for football parties, movie nights, or gatherings, plus there's also an additional storage shed! Schedule your private showing today! All measurements are approximate and not guaranteed, buyer to verify.
Contact an agent
Home facts
- Year built:1971
- Listing Id #:7616808
- Added:28 day(s) ago
- Updated:August 11, 2025 at 04:03 PM
Rooms and interior
- Bedrooms:3
- Total bathrooms:1
- Full bathrooms:1
- Living area:1,615 sq. ft.
Heating and cooling
- Cooling:Ceiling Fan(s), Central Air
- Heating:Central, Natural Gas
Structure and exterior
- Roof:Composition
- Year built:1971
- Building area:1,615 sq. ft.
- Lot area:0.56 Acres
Schools
- High school:Theodore
- Middle school:Katherine H Hankins
- Elementary school:WC Griggs
Utilities
- Water:Available, Public
- Sewer:Public Sewer
Finances and disclosures
- Price:$175,000
- Price per sq. ft.:$108.36
- Tax amount:$660
New listings near 6445 Fairoak Drive S
- New
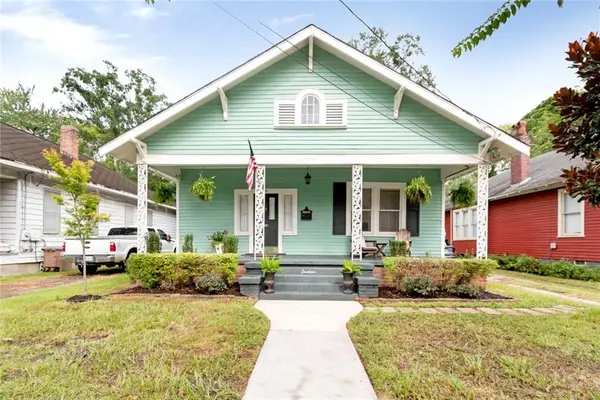 $224,900Active2 beds 2 baths1,400 sq. ft.
$224,900Active2 beds 2 baths1,400 sq. ft.14 Kenneth Street, Mobile, AL 36607
MLS# 7621647Listed by: ROBERTS BROTHERS TREC - New
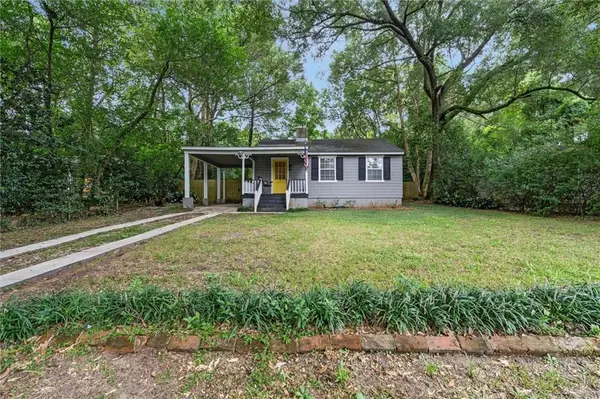 $190,000Active2 beds 1 baths855 sq. ft.
$190,000Active2 beds 1 baths855 sq. ft.324 Azalea Circle W, Mobile, AL 36608
MLS# 7631496Listed by: ROBERTS BROTHERS TREC - New
 $225,000Active4 beds 2 baths1,803 sq. ft.
$225,000Active4 beds 2 baths1,803 sq. ft.5833 Water Oak Court, Mobile, AL 36609
MLS# 7632130Listed by: ROBERTS BROTHERS WEST - New
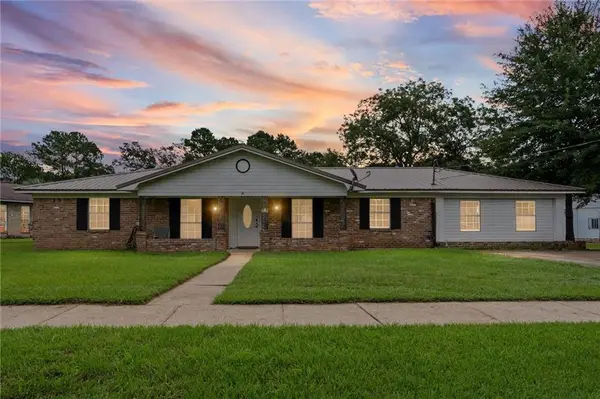 $320,000Active4 beds 2 baths2,725 sq. ft.
$320,000Active4 beds 2 baths2,725 sq. ft.4109 Shana Drive, Mobile, AL 36605
MLS# 7632662Listed by: EXIT REALTY PROMISE - New
 $255,000Active3 beds 3 baths1,562 sq. ft.
$255,000Active3 beds 3 baths1,562 sq. ft.254 Park Avenue, Mobile, AL 36607
MLS# 7632866Listed by: COLDWELL BANKER REEHL PROP FAIRHOPE - New
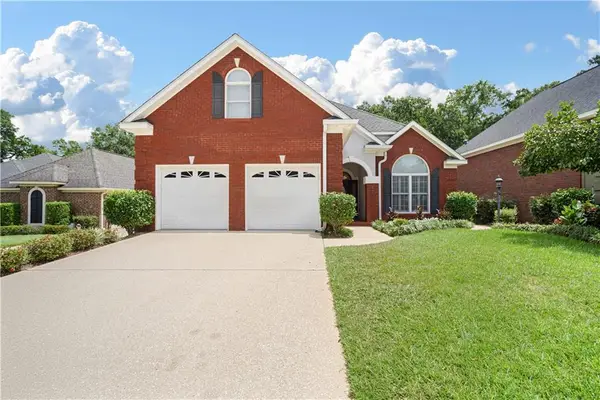 $389,409Active4 beds 3 baths2,939 sq. ft.
$389,409Active4 beds 3 baths2,939 sq. ft.715 Natchez Trail Court, Mobile, AL 36609
MLS# 7631276Listed by: KELLER WILLIAMS SPRING HILL - New
 $50,680Active2 beds 1 baths1,488 sq. ft.
$50,680Active2 beds 1 baths1,488 sq. ft.513 W Petain Street, Mobile, AL 36610
MLS# 7632734Listed by: KELLER WILLIAMS MOBILE - New
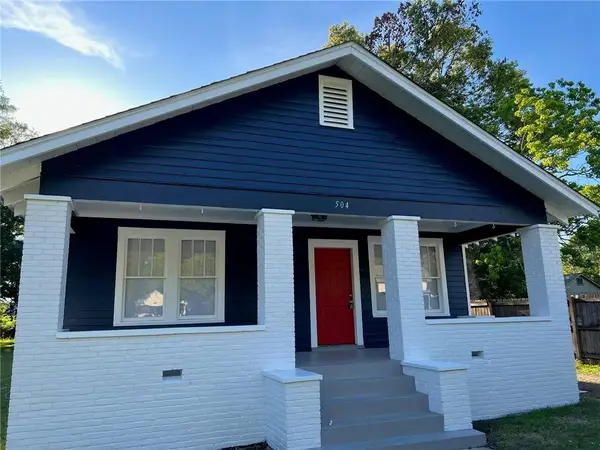 $205,225Active3 beds 2 baths1,541 sq. ft.
$205,225Active3 beds 2 baths1,541 sq. ft.504 Tuttle Avenue, Mobile, AL 36604
MLS# 7629949Listed by: CURTIN-BURDETTE - New
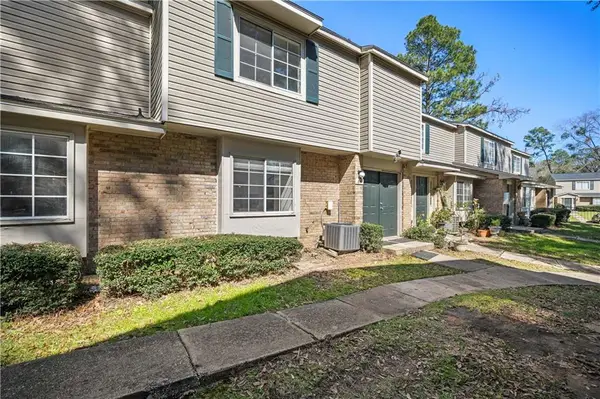 $99,900Active3 beds 3 baths1,342 sq. ft.
$99,900Active3 beds 3 baths1,342 sq. ft.6701 Dickens Ferry Road #84, Mobile, AL 36608
MLS# 7631620Listed by: BECK PROPERTIES REAL ESTATE - New
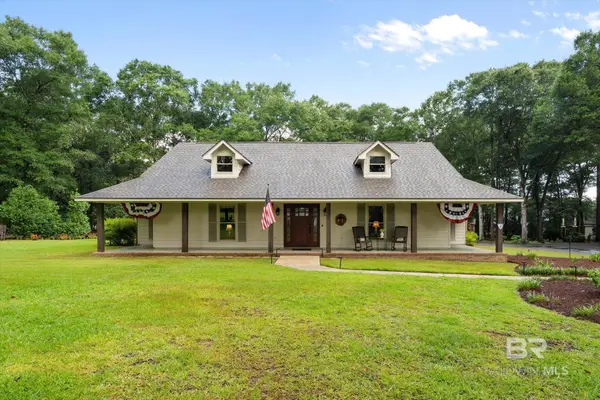 $450,000Active4 beds 2 baths2,275 sq. ft.
$450,000Active4 beds 2 baths2,275 sq. ft.8570 Vintage Woods Drive, Mobile, AL 36619
MLS# 383754Listed by: BELLATOR REAL ESTATE LLC MOBIL
