65 Byrnes Boulevard, Mobile, AL 36608
Local realty services provided by:Better Homes and Gardens Real Estate Main Street Properties
65 Byrnes Boulevard,Mobile, AL 36608
$899,000
- 5 Beds
- 6 Baths
- 5,670 sq. ft.
- Single family
- Active
Listed by: libba latham
Office: l l b & b, inc.
MLS#:7571386
Source:AL_MAAR
Price summary
- Price:$899,000
- Price per sq. ft.:$158.55
About this home
Nestled in the highly desirable Country Club Estates neighborhood, this beautifully updated and spacious home offers the perfect blend of comfort, style, and functionality for both everyday living and entertaining.
The welcoming kitchen is a true centerpiece, featuring a large island with breakfast bar seating and a cozy breakfast nook—ideal for casual meals and morning coffee. The inviting living room, with its gleaming hardwood floors, flows seamlessly into a charming sunroom—perfect for relaxing or hosting friends.
A generous family room opens directly to the backyard, providing a great gathering space with easy indoor-outdoor flow. On the main level, you'll find two well-appointed bedrooms, each with its own bath and some cedar closets. Just a few steps up is the private primary suite, complete with a fully renovated spa-like bathroom and an impressively large walk-in closet.
The lower level features two additional spacious bedrooms, a full bath, a large storage room, and an attached garage, offering ample space for guests, hobbies, or a home office.
Step outside the yard with a lovely pool area—your private oasis for warm-weather enjoyment.
Notable upgrades include:
new carpeting, newly refinished and new hardwood flooring throughout the main level, renovated primary bathroom, updated kitchen, new roof 2020, invisible fence surrounding the property, new hot water heater, two new air conditioning units, new ductwork on the main level, new pool pump system, new garage doors and openers.
This exceptional home combines timeless charm with thoughtful modern updates—ready for you to move in and enjoy.
Contact an agent
Home facts
- Year built:1955
- Listing ID #:7571386
- Added:273 day(s) ago
- Updated:February 18, 2026 at 03:13 PM
Rooms and interior
- Bedrooms:5
- Total bathrooms:6
- Full bathrooms:5
- Half bathrooms:1
- Living area:5,670 sq. ft.
Heating and cooling
- Cooling:Ceiling Fan(s), Central Air
- Heating:Natural Gas
Structure and exterior
- Roof:Composition
- Year built:1955
- Building area:5,670 sq. ft.
- Lot area:0.58 Acres
Schools
- High school:Murphy
- Middle school:CL Scarborough
- Elementary school:ER Dickson
Utilities
- Water:Available, Public
- Sewer:Available, Public Sewer
Finances and disclosures
- Price:$899,000
- Price per sq. ft.:$158.55
- Tax amount:$4,918
New listings near 65 Byrnes Boulevard
- New
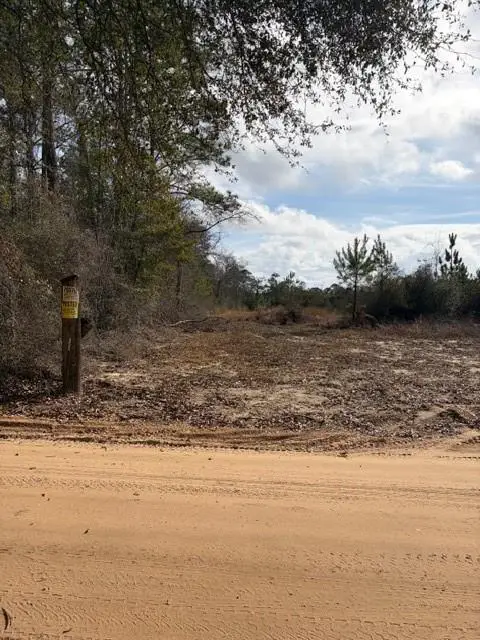 $199,999Active10 Acres
$199,999Active10 Acres0 Harmon Williams Road, Mobile, AL 36608
MLS# 7718132Listed by: BECK PROPERTIES REAL ESTATE - New
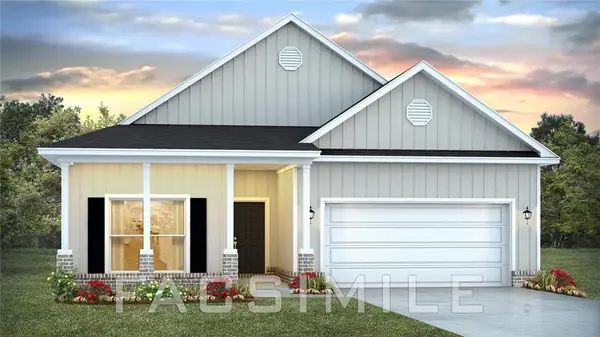 $317,900Active3 beds 2 baths1,722 sq. ft.
$317,900Active3 beds 2 baths1,722 sq. ft.7618 Anglebrook Road S, Mobile, AL 36695
MLS# 7720240Listed by: DHI REALTY OF ALABAMA LLC - New
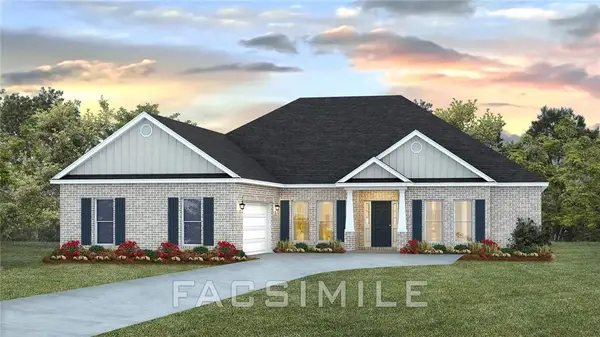 $374,900Active4 beds 4 baths2,495 sq. ft.
$374,900Active4 beds 4 baths2,495 sq. ft.10699 Mcleod Road, Mobile, AL 36695
MLS# 7720863Listed by: DHI REALTY OF ALABAMA LLC - New
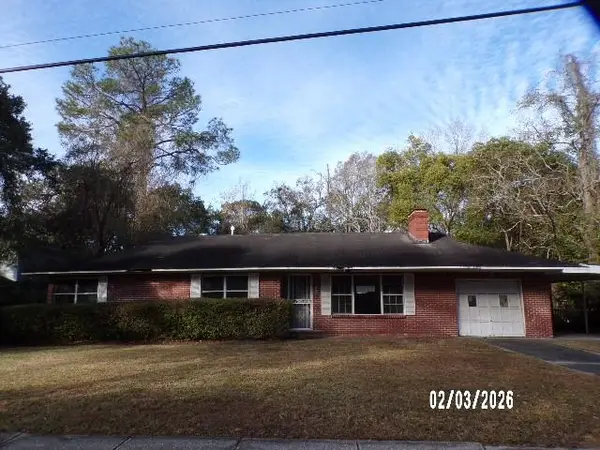 $84,900Active3 beds 2 baths1,546 sq. ft.
$84,900Active3 beds 2 baths1,546 sq. ft.1164 Evangeline Street, Mobile, AL 36605
MLS# 7720864Listed by: RE/MAX PARTNERS - New
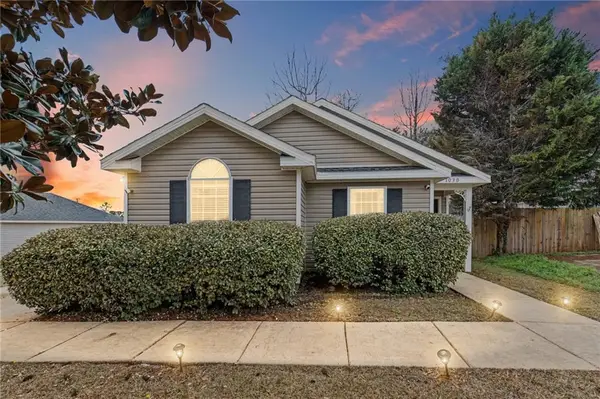 $219,900Active3 beds 2 baths1,307 sq. ft.
$219,900Active3 beds 2 baths1,307 sq. ft.1030 Hamilton Bridges Drive E, Mobile, AL 36695
MLS# 7720230Listed by: MARKETVISION REAL ESTATE LLC - New
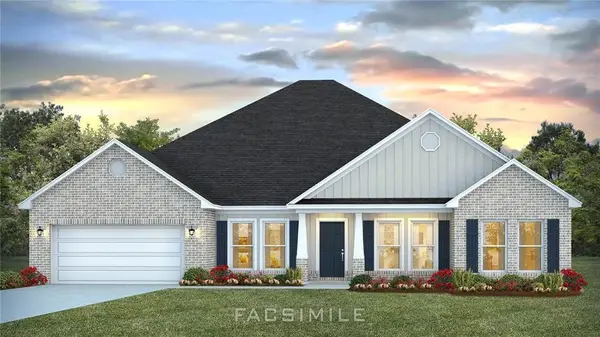 $422,900Active4 beds 3 baths2,997 sq. ft.
$422,900Active4 beds 3 baths2,997 sq. ft.10723 Mcleod Road, Mobile, AL 36695
MLS# 7720737Listed by: DHI REALTY OF ALABAMA LLC - New
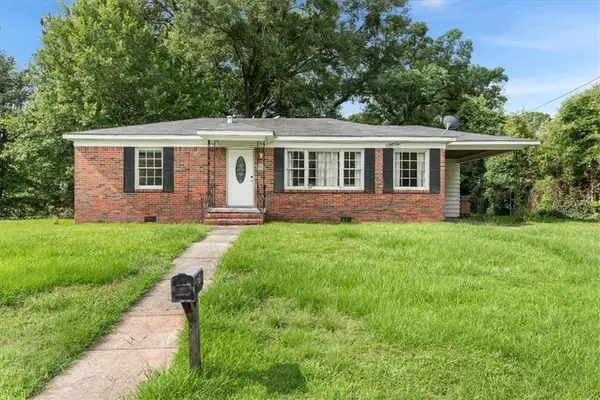 $115,000Active2 beds 1 baths1,075 sq. ft.
$115,000Active2 beds 1 baths1,075 sq. ft.3051 Angus Drive S, Mobile, AL 36606
MLS# 7720371Listed by: KELLER WILLIAMS MOBILE - New
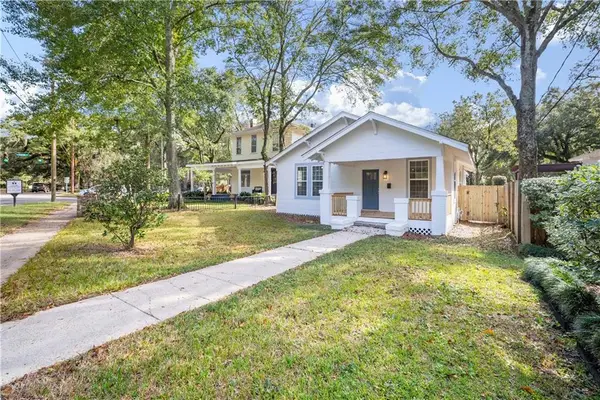 $349,900Active5 beds 3 baths1,920 sq. ft.
$349,900Active5 beds 3 baths1,920 sq. ft.2553 Springhill Avenue, Mobile, AL 36607
MLS# 7720387Listed by: RE/MAX PARTNERS - New
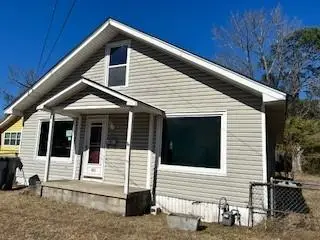 $47,500Active2 beds 2 baths1,172 sq. ft.
$47,500Active2 beds 2 baths1,172 sq. ft.101 Diaz Street, Mobile, AL 36610
MLS# 7720338Listed by: EXP REALTY PORT CITY DOWNTOWN - New
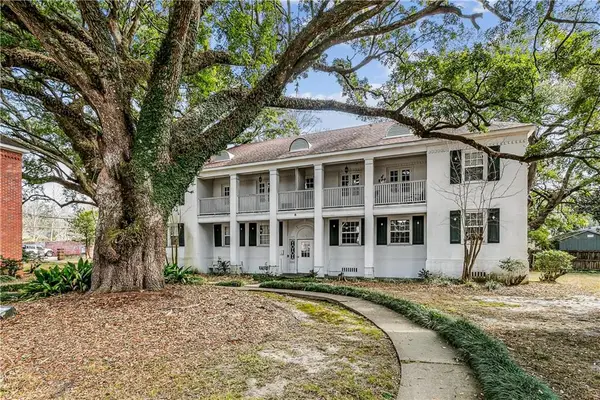 $127,000Active1 beds 1 baths792 sq. ft.
$127,000Active1 beds 1 baths792 sq. ft.214 Upham Street #8A, Mobile, AL 36607
MLS# 7720347Listed by: REALTY PRO GROUP LLC

