6500 Camden Circle, Mobile, AL 36618
Local realty services provided by:Better Homes and Gardens Real Estate Main Street Properties
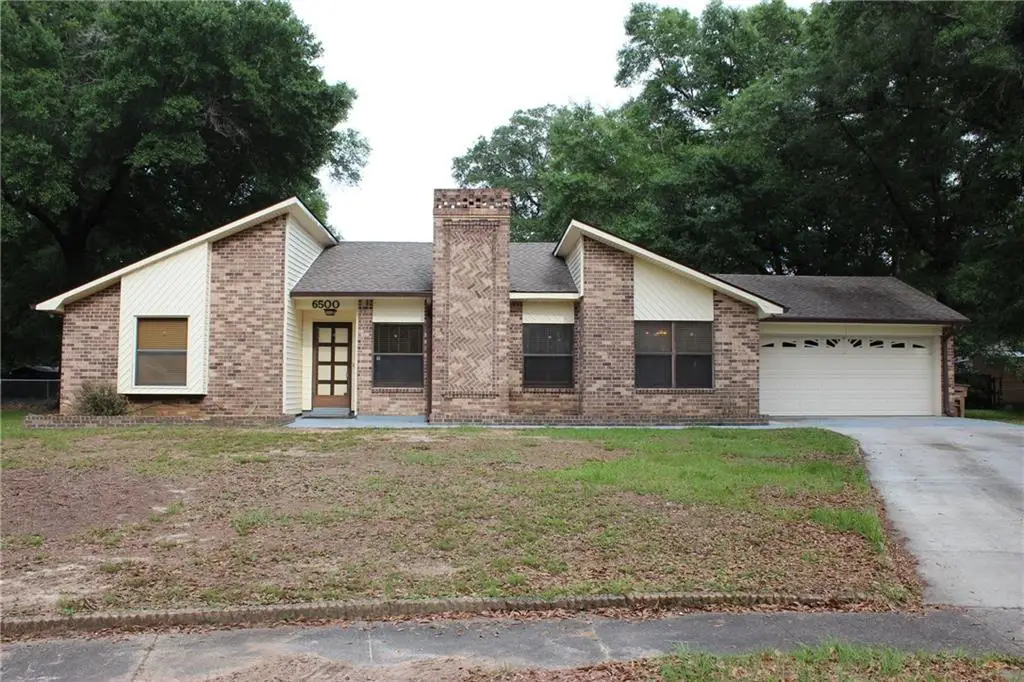
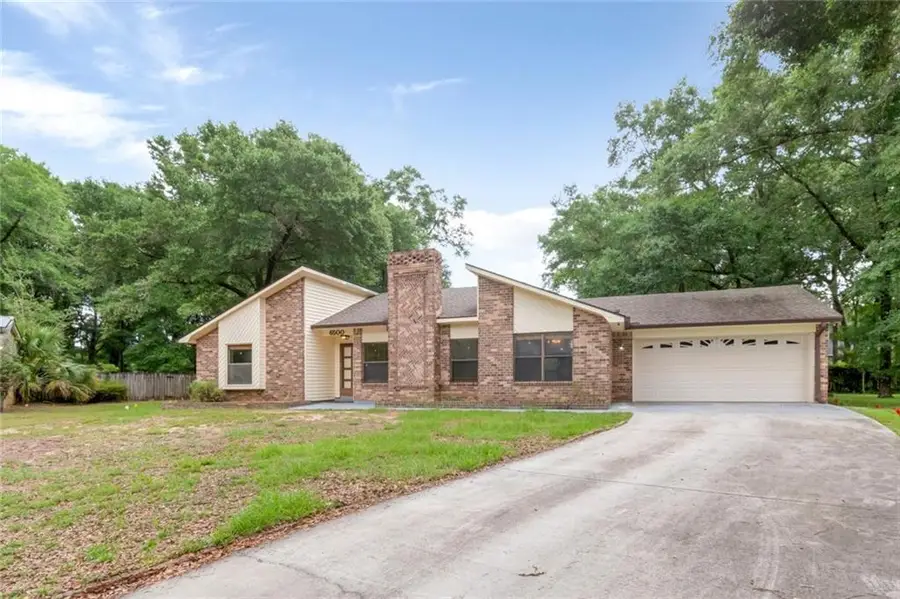
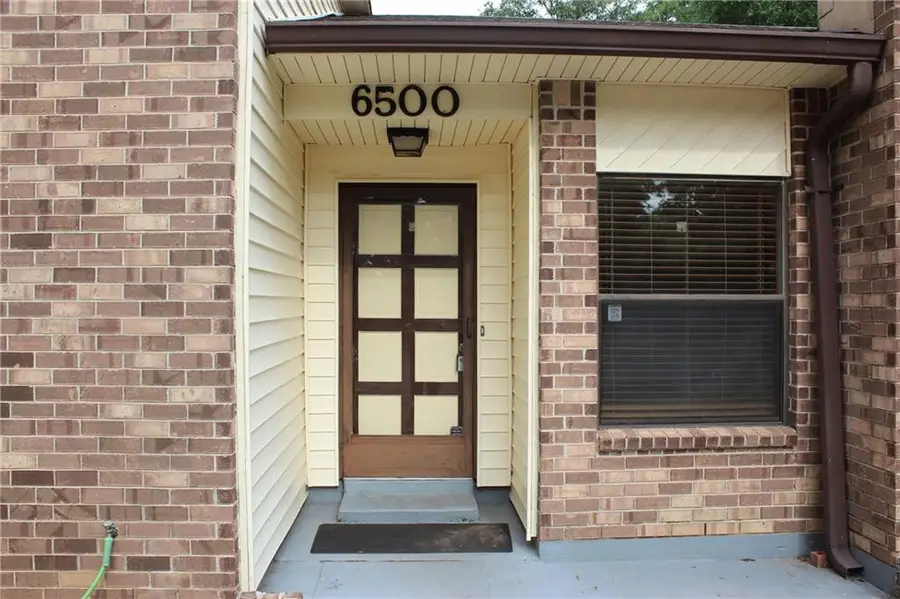
6500 Camden Circle,Mobile, AL 36618
$226,000
- 3 Beds
- 2 Baths
- 1,891 sq. ft.
- Single family
- Active
Listed by:barbara phillips
Office:exp realty southern branch
MLS#:7582787
Source:AL_MAAR
Price summary
- Price:$226,000
- Price per sq. ft.:$119.51
- Monthly HOA dues:$2.08
About this home
Beautiful 3-bedroom, 2-bath home with double car garage in well established subdivision. Spacious living room features wood burning fireplace - great for quiet evenings together. Separate dining room is perfect for family gatherings, kitchen leads to breakfast area and comes fully equipped with appliances, attached garage entrance adds security and ease of access into home after grocery shopping. Georgous sunroom with sky lights brings an abundance of natural light inside, attached bookcase makes this the perfect spot for your reading library, relaxtion space or container garden with french doors leading out onto patio. Step outside to this expansive patio area, ideal for entertaining or relaxing in the fresh air. Storeage room is attached and has abundant storage space. Master bedroom also has french doors leading into sunroom, master bath has his and hers closets and double vanity, two additional bedrooms and hall bathroom provide ample space for your family. The huge fenced in backyard offers generous room for outdoor activities and a secure play area for pets. Buyer to verify any and all information deemed necessary, seller states roof replaced in 2021, HVAC installed 2022, transferable termite bond with Cooks pest control available.
Contact an agent
Home facts
- Year built:1981
- Listing Id #:7582787
- Added:83 day(s) ago
- Updated:August 12, 2025 at 10:33 AM
Rooms and interior
- Bedrooms:3
- Total bathrooms:2
- Full bathrooms:2
- Living area:1,891 sq. ft.
Heating and cooling
- Cooling:Central Air
- Heating:Central, Electric, Heat Pump
Structure and exterior
- Roof:Shingle
- Year built:1981
- Building area:1,891 sq. ft.
- Lot area:0.4 Acres
Schools
- High school:Mattie T Blount
- Middle school:CL Scarborough
- Elementary school:Orchard
Utilities
- Water:Available, Public
- Sewer:Available, Public Sewer
Finances and disclosures
- Price:$226,000
- Price per sq. ft.:$119.51
- Tax amount:$963
New listings near 6500 Camden Circle
- New
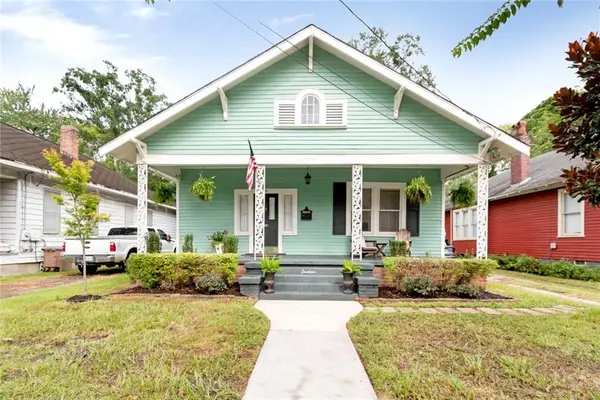 $224,900Active2 beds 2 baths1,400 sq. ft.
$224,900Active2 beds 2 baths1,400 sq. ft.14 Kenneth Street, Mobile, AL 36607
MLS# 7621647Listed by: ROBERTS BROTHERS TREC - New
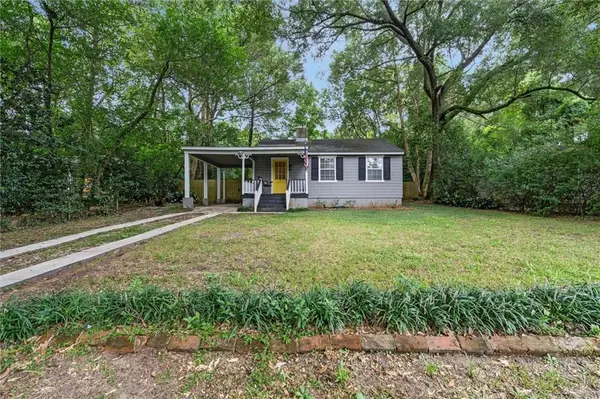 $190,000Active2 beds 1 baths855 sq. ft.
$190,000Active2 beds 1 baths855 sq. ft.324 Azalea Circle W, Mobile, AL 36608
MLS# 7631496Listed by: ROBERTS BROTHERS TREC - New
 $225,000Active4 beds 2 baths1,803 sq. ft.
$225,000Active4 beds 2 baths1,803 sq. ft.5833 Water Oak Court, Mobile, AL 36609
MLS# 7632130Listed by: ROBERTS BROTHERS WEST - New
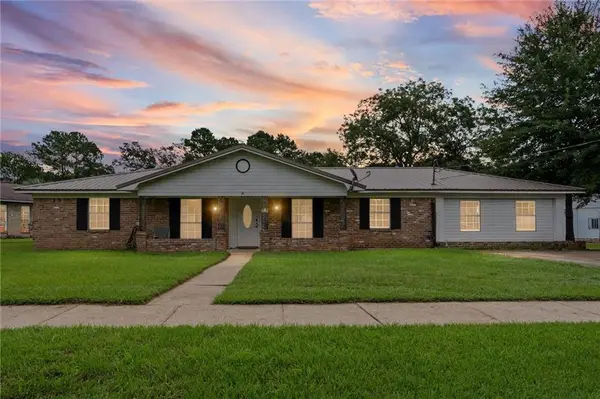 $320,000Active4 beds 2 baths2,725 sq. ft.
$320,000Active4 beds 2 baths2,725 sq. ft.4109 Shana Drive, Mobile, AL 36605
MLS# 7632662Listed by: EXIT REALTY PROMISE - New
 $255,000Active3 beds 3 baths1,562 sq. ft.
$255,000Active3 beds 3 baths1,562 sq. ft.254 Park Avenue, Mobile, AL 36607
MLS# 7632866Listed by: COLDWELL BANKER REEHL PROP FAIRHOPE - New
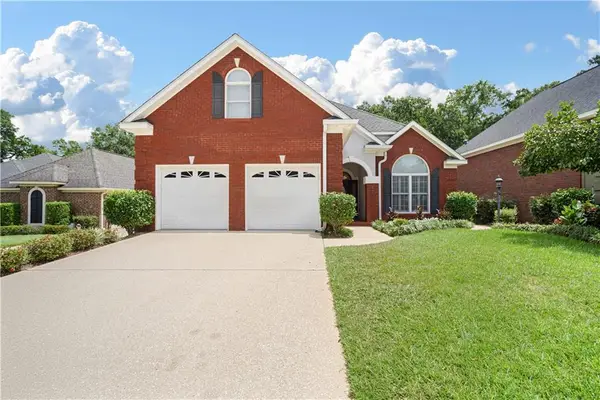 $389,409Active4 beds 3 baths2,939 sq. ft.
$389,409Active4 beds 3 baths2,939 sq. ft.715 Natchez Trail Court, Mobile, AL 36609
MLS# 7631276Listed by: KELLER WILLIAMS SPRING HILL - New
 $50,680Active2 beds 1 baths1,488 sq. ft.
$50,680Active2 beds 1 baths1,488 sq. ft.513 W Petain Street, Mobile, AL 36610
MLS# 7632734Listed by: KELLER WILLIAMS MOBILE - New
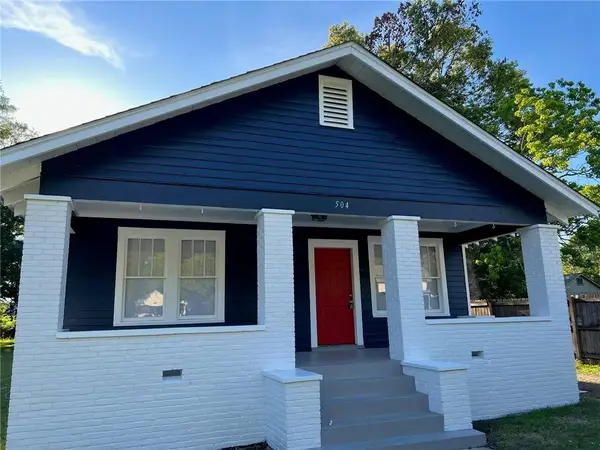 $205,225Active3 beds 2 baths1,541 sq. ft.
$205,225Active3 beds 2 baths1,541 sq. ft.504 Tuttle Avenue, Mobile, AL 36604
MLS# 7629949Listed by: CURTIN-BURDETTE - New
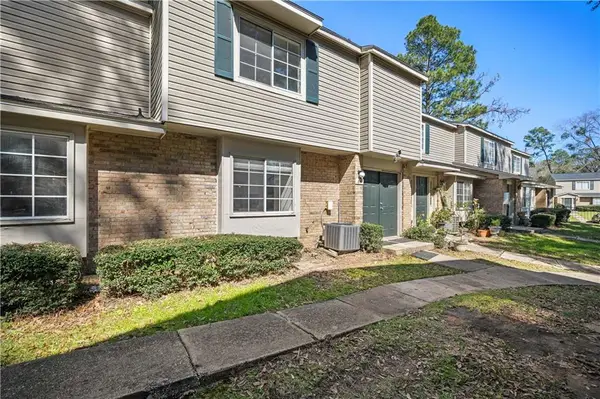 $99,900Active3 beds 3 baths1,342 sq. ft.
$99,900Active3 beds 3 baths1,342 sq. ft.6701 Dickens Ferry Road #84, Mobile, AL 36608
MLS# 7631620Listed by: BECK PROPERTIES REAL ESTATE - New
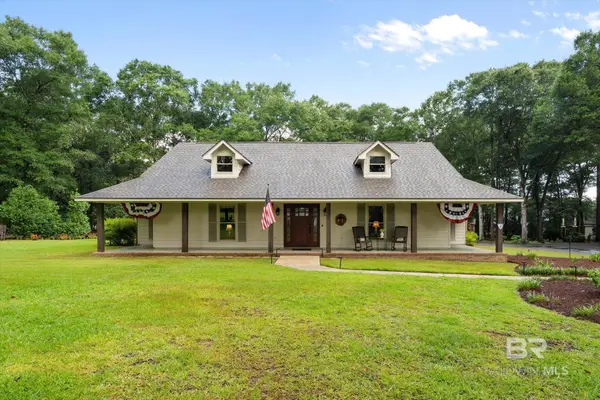 $450,000Active4 beds 2 baths2,275 sq. ft.
$450,000Active4 beds 2 baths2,275 sq. ft.8570 Vintage Woods Drive, Mobile, AL 36619
MLS# 383754Listed by: BELLATOR REAL ESTATE LLC MOBIL
