651 Ynestra Drive, Mobile, AL 36609
Local realty services provided by:Better Homes and Gardens Real Estate Main Street Properties
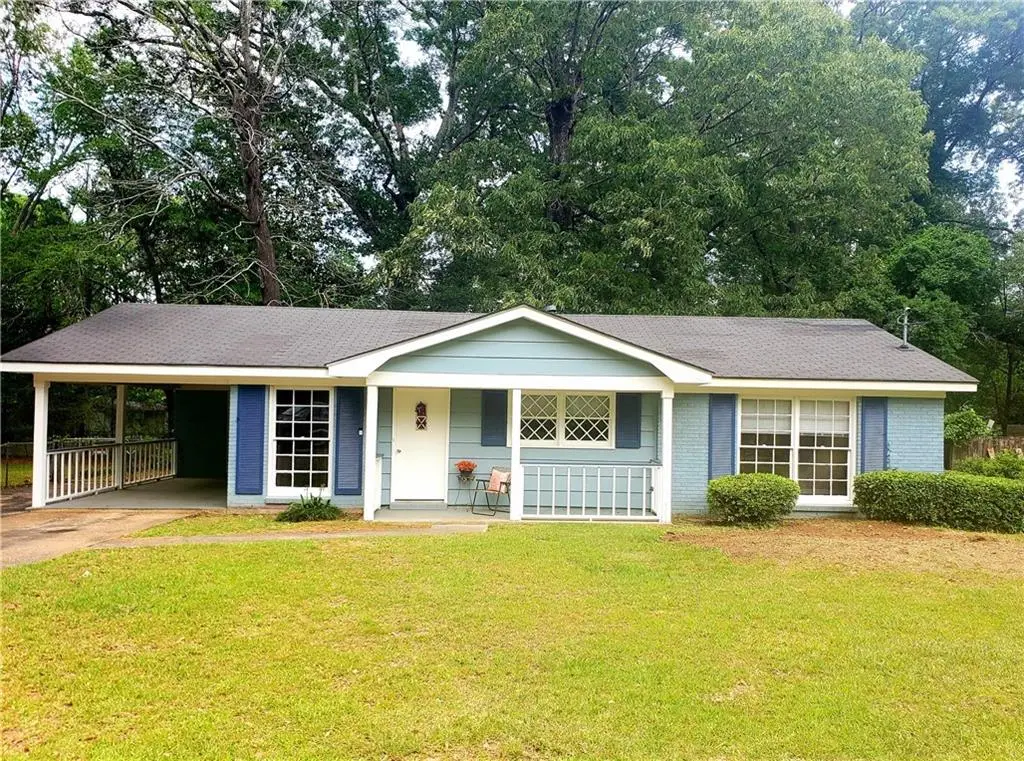
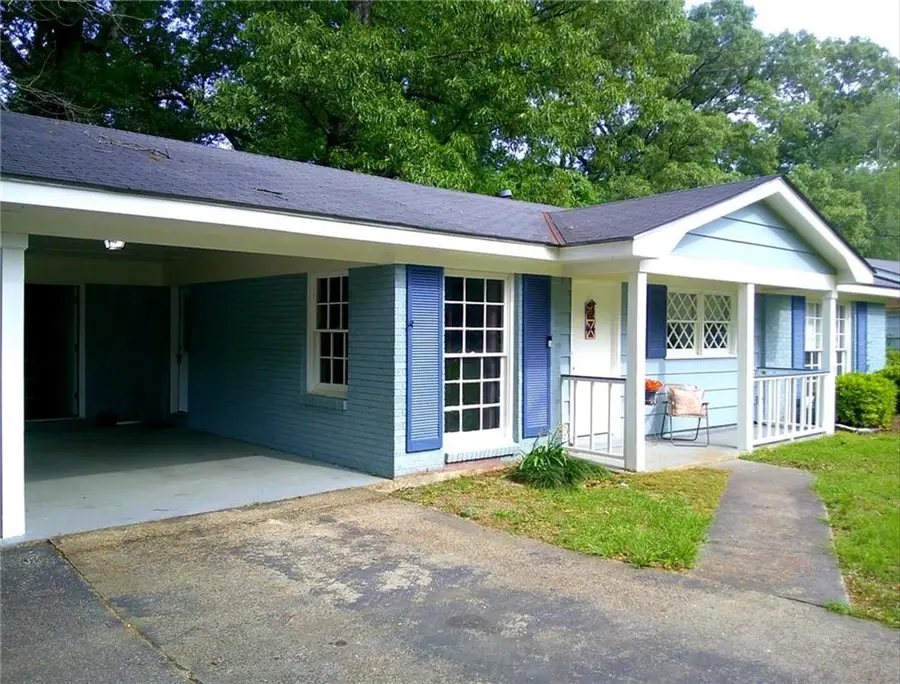
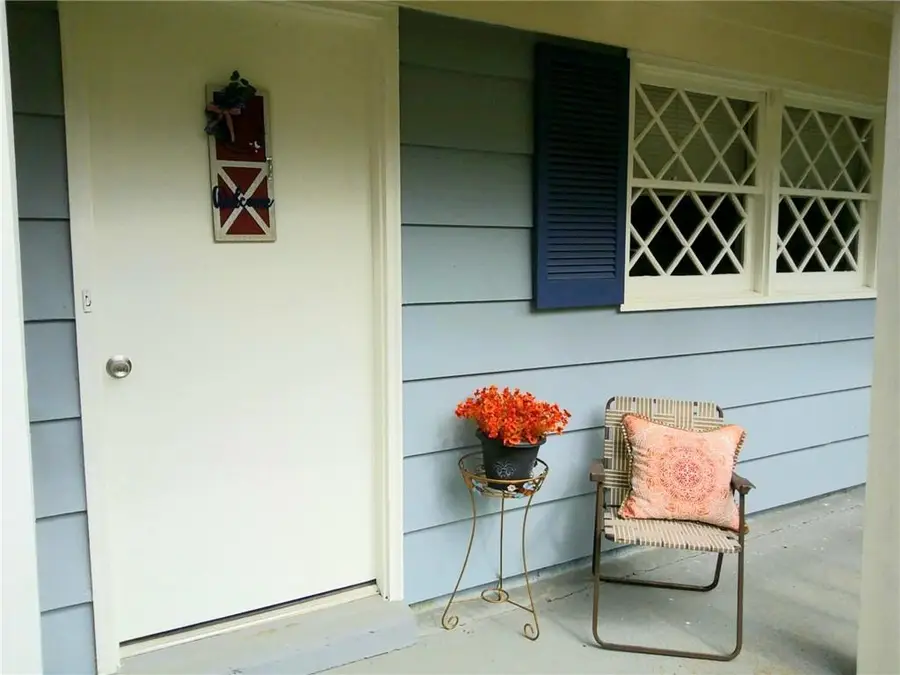
651 Ynestra Drive,Mobile, AL 36609
$149,165
- 3 Beds
- 2 Baths
- 1,200 sq. ft.
- Single family
- Active
Listed by:denise mcmichael-wiseman
Office:rezults real estate services llc.
MLS#:7567645
Source:AL_MAAR
Price summary
- Price:$149,165
- Price per sq. ft.:$124.3
About this home
This charming three bedroom, one and a half bath residence, has undergone recent renovations. The layout features an open-concept design, highlighted by a generously sized living room and cathedral beam ceilings in both the dining area and kitchen. Additionally, it includes a breakfast bar, freshly painted kitchen cabinetry, and modern stainless steel appliances, which encompass a gas range and dishwasher. Double French doors provide access to an expansive patio. The roomy master bedroom is adorned with newly installed crown molding and a half bathroom. The interior is finished with attractive vinyl plank flooring and a fresh coat of paint. The property also boasts a covered front porch and a carport, along with a well-maintained shed or workshop located in the fully fenced backyard. Notably, this home is listed with Value Range Marketing Pricing, indicating that the seller welcoms offers within the price range of $149,000 to $165,000. Interested parties are encouraged to contact their preferred real estate agent for a showing.
Contact an agent
Home facts
- Listing Id #:7567645
- Added:117 day(s) ago
- Updated:August 21, 2025 at 11:39 PM
Rooms and interior
- Bedrooms:3
- Total bathrooms:2
- Full bathrooms:1
- Half bathrooms:1
- Living area:1,200 sq. ft.
Heating and cooling
- Cooling:Ceiling Fan(s), Central Air
- Heating:Central
Structure and exterior
- Roof:Shingle
- Building area:1,200 sq. ft.
- Lot area:0.25 Acres
Schools
- High school:WP Davidson
- Middle school:Chastang-Fournier
- Elementary school:Elizabeth Fonde
Utilities
- Water:Available, Public
- Sewer:Available, Public Sewer
Finances and disclosures
- Price:$149,165
- Price per sq. ft.:$124.3
- Tax amount:$1,186
New listings near 651 Ynestra Drive
- New
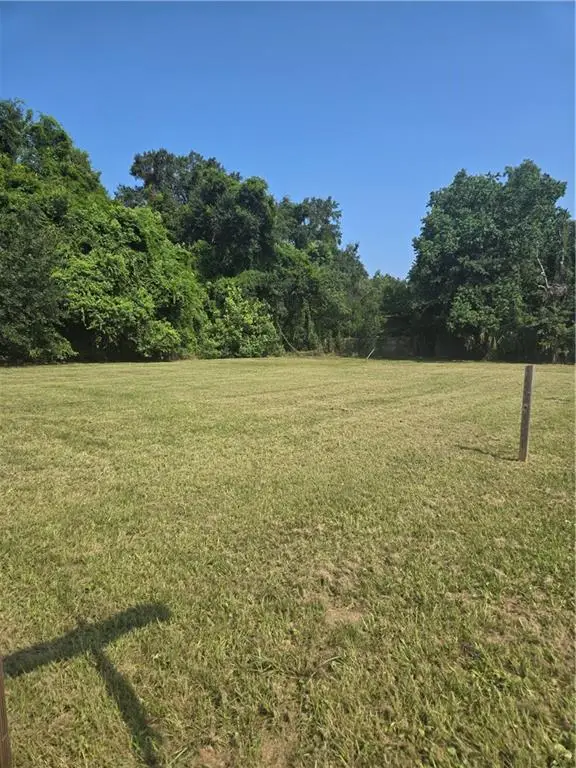 $65,000Active0.32 Acres
$65,000Active0.32 Acres1502 Duval Street, Mobile, AL 36605
MLS# 7636635Listed by: BETTER HOMES & GARDENS RE PLATINUM PROPERTIES - New
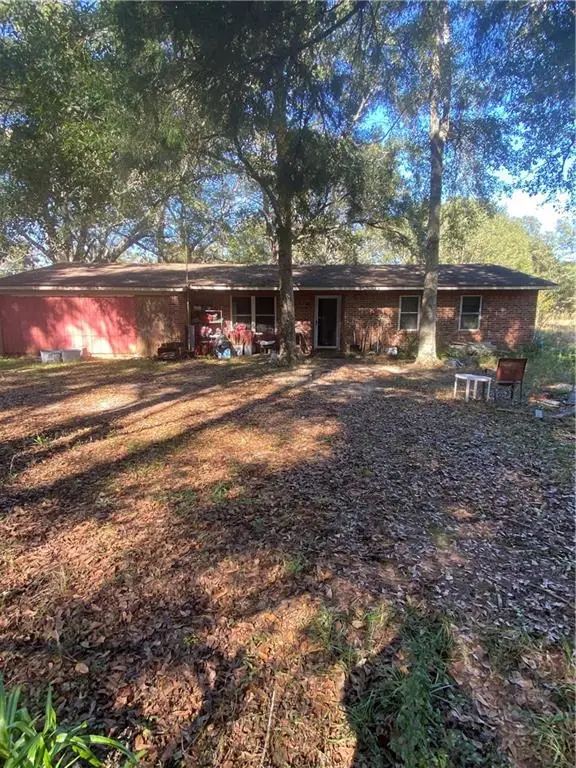 $99,900Active3 beds 2 baths1,902 sq. ft.
$99,900Active3 beds 2 baths1,902 sq. ft.8375 Beechwood Drive, Mobile, AL 36541
MLS# 7636746Listed by: VYLLA HOME - New
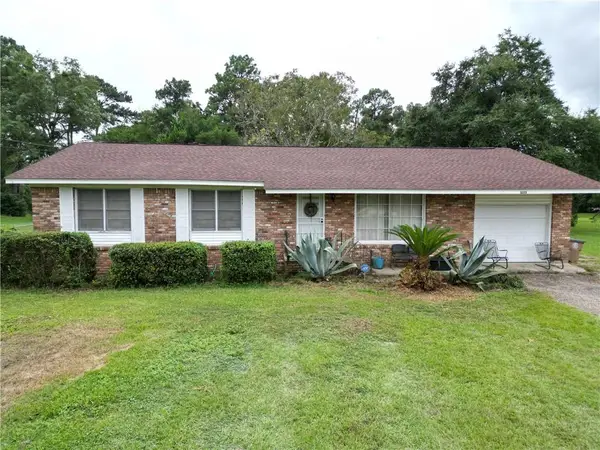 $180,000Active3 beds 2 baths1,504 sq. ft.
$180,000Active3 beds 2 baths1,504 sq. ft.1825 S Nottingham Drive, Mobile, AL 36605
MLS# 7636671Listed by: IXL REAL ESTATE LLC - New
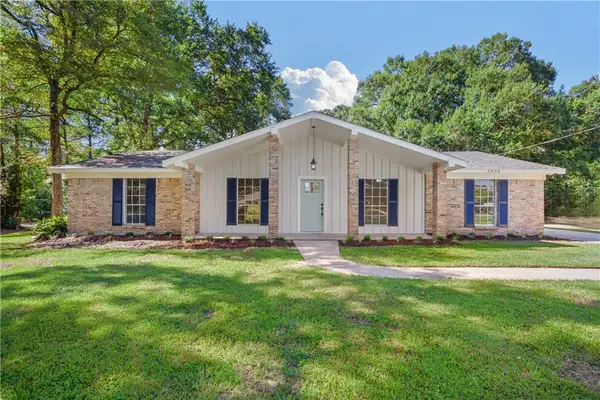 $235,245Active3 beds 2 baths1,965 sq. ft.
$235,245Active3 beds 2 baths1,965 sq. ft.3933 Cypress Shores Drive N, Mobile, AL 36619
MLS# 7636323Listed by: RE/MAX PARTNERS - New
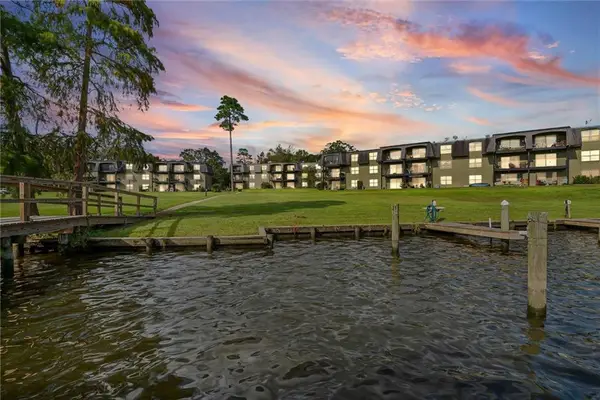 $119,000Active2 beds 2 baths885 sq. ft.
$119,000Active2 beds 2 baths885 sq. ft.319 Riverbend Drive #319, Mobile, AL 36605
MLS# 7635183Listed by: SAM WINTER AND COMPANY, INC - New
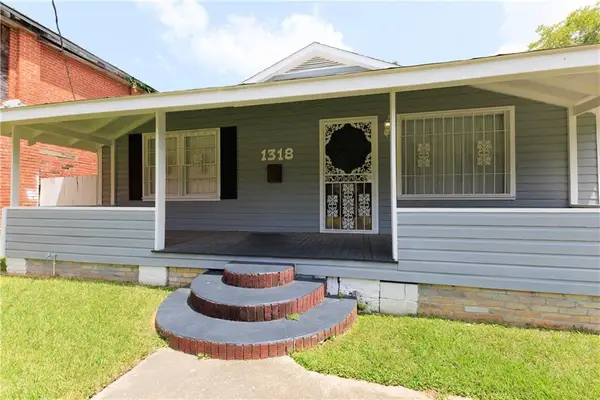 $120,000Active3 beds 2 baths2,006 sq. ft.
$120,000Active3 beds 2 baths2,006 sq. ft.1318 N Dr. Martin Luther King Jr Avenue, Mobile, AL 36610
MLS# 7632211Listed by: KELLER WILLIAMS MOBILE - New
 $145,000Active3 beds 2 baths2,074 sq. ft.
$145,000Active3 beds 2 baths2,074 sq. ft.1951 Highland Forest Drive, Mobile, AL 36618
MLS# 7636251Listed by: BERKSHIRE HATHAWAY COOPER & CO - New
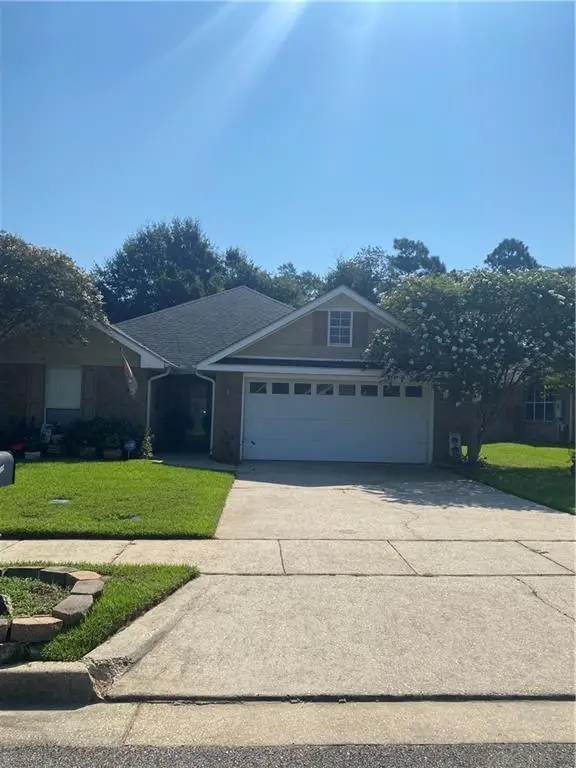 $274,500Active3 beds 2 baths1,548 sq. ft.
$274,500Active3 beds 2 baths1,548 sq. ft.2699 Rosebud Drive E, Mobile, AL 36695
MLS# 7636507Listed by: MAGNOLIA PROPERTIES - New
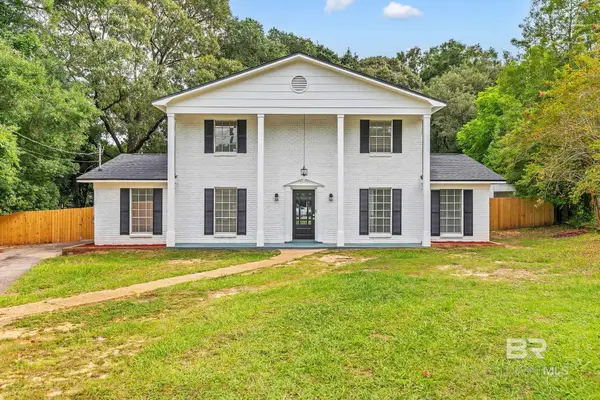 $389,000Active4 beds 3 baths2,965 sq. ft.
$389,000Active4 beds 3 baths2,965 sq. ft.4705 Sherry Court, Mobile, AL 36693
MLS# 384073Listed by: NICHOLS REAL ESTATE - New
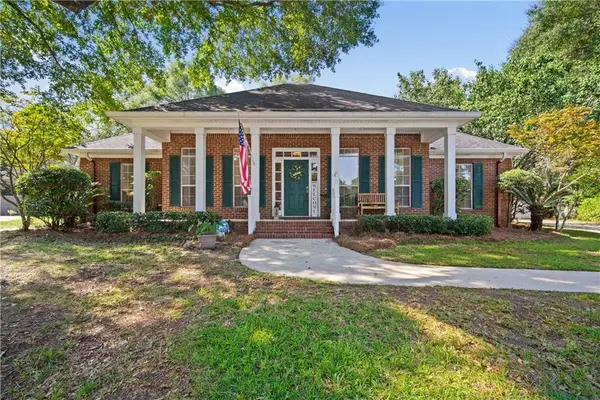 $335,000Active4 beds 3 baths2,264 sq. ft.
$335,000Active4 beds 3 baths2,264 sq. ft.7525 Labrador Court, Mobile, AL 36695
MLS# 7636235Listed by: 1702 REAL ESTATE
