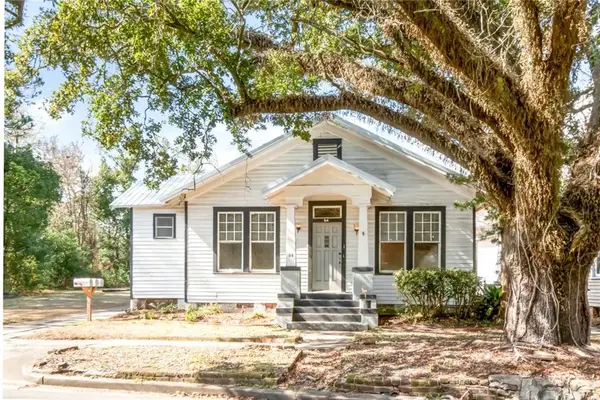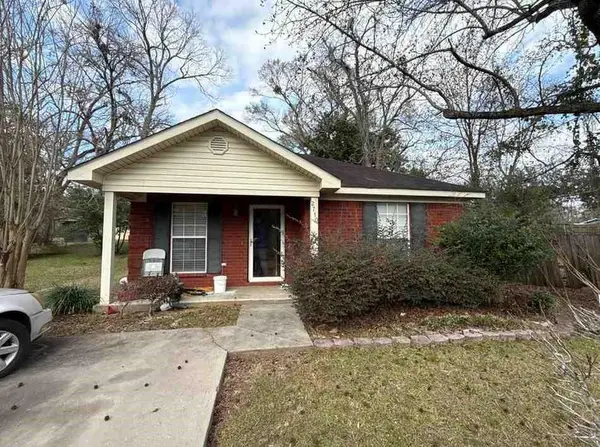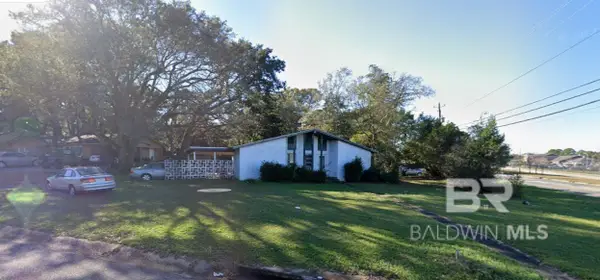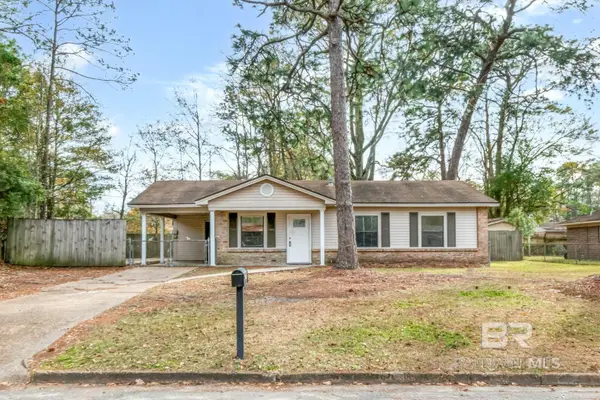6591 S Lubarrett Way, Mobile, AL 36695
Local realty services provided by:Better Homes and Gardens Real Estate Main Street Properties
Listed by: kevin loperkevinloper@robertsbrothers.com
Office: roberts brothers west
MLS#:387074
Source:AL_BCAR
Price summary
- Price:$595,000
- Price per sq. ft.:$136.84
- Monthly HOA dues:$6.25
About this home
Where can you find over 4,000 square feet of living space in the heart of the Hillcrest area of West Mobile — complete with 2 DOUBLE GARAGES? One of the double garages is located on the main living level with convenient access to the kitchen. You’ll love the comfort, function, and amenities this home offers. The KITCHEN features a spacious KEEPING ROOM, breakfast bar, granite countertops, gas cooktop with pot filler, wine cooler, walk-in pantry, and a sunny breakfast area. The PRIMARY BEDROOM is also on the MAIN LEVEL and includes separate vanities, dual walk-in closets, a beautiful walk-in shower, a soaking tub, and a private water closet. The main level also includes a large LIVING ROOM with vaulted ceilings and a gorgeous fireplace, a formal DIING ROOM, an equipment closet, and a half bath. Upstairs, the third floor offers 3 bedrooms, two full baths, along with a convenient walk-in attic. The LOWER LEVEL features a complete in-law suite with THE SECOND DOUBLE GARAGE, private exterior entry, a large laundry room, bedroom, flex room or office, and unfinished storage space. Located close to parks, shopping, schools, and all the conveniences of Hillcrest, this well-kept home offers remarkable space, thoughtful design, and flexibility for any lifestyle. Don’t miss this gem—it’s truly a rare find! Pool Table. HVAC: unit 1=2009, unit 2=2009, unit 3=2020, unit 4=2009. **Listing Broker makes no representation to accuracy of square footage. Buyer to verify. Any/All updates per seller(s).** Buyer to verify all information during due diligence.
Contact an agent
Home facts
- Year built:2010
- Listing ID #:387074
- Added:111 day(s) ago
- Updated:January 22, 2026 at 03:31 PM
Rooms and interior
- Bedrooms:5
- Total bathrooms:5
- Full bathrooms:4
- Half bathrooms:1
- Living area:4,348 sq. ft.
Heating and cooling
- Cooling:Ceiling Fan(s), Central Electric (Cool)
- Heating:Central
Structure and exterior
- Roof:Composition
- Year built:2010
- Building area:4,348 sq. ft.
Schools
- High school:WP Davidson
- Middle school:Burns
- Elementary school:Olive J Dodge
Finances and disclosures
- Price:$595,000
- Price per sq. ft.:$136.84
- Tax amount:$1,703
New listings near 6591 S Lubarrett Way
- Open Sun, 2 to 4pmNew
 $177,000Active3 beds 2 baths1,196 sq. ft.
$177,000Active3 beds 2 baths1,196 sq. ft.2658 Emogene Street, Mobile, AL 36606
MLS# 7717948Listed by: ROBERTS BROTHERS WEST - New
 $474,900Active3 beds 3 baths2,100 sq. ft.
$474,900Active3 beds 3 baths2,100 sq. ft.3221 Deer Crest Court, Mobile, AL 36695
MLS# 7717999Listed by: ROBERTS BROTHERS TREC - New
 $385,000Active4 beds 2 baths3,379 sq. ft.
$385,000Active4 beds 2 baths3,379 sq. ft.54 Houston Street, Mobile, AL 36606
MLS# 7717764Listed by: WELLHOUSE REAL ESTATE LLC - MOBILE - New
 $39,900Active2 beds 2 baths730 sq. ft.
$39,900Active2 beds 2 baths730 sq. ft.5365 Waco Court, Mobile, AL 36619
MLS# 7717940Listed by: MOB REALTY LLC - New
 $114,900Active3 beds 2 baths1,100 sq. ft.
$114,900Active3 beds 2 baths1,100 sq. ft.2710 Betbeze Street, Mobile, AL 36607
MLS# 7718016Listed by: MOB REALTY LLC  $35,000Pending3 beds 1 baths1,137 sq. ft.
$35,000Pending3 beds 1 baths1,137 sq. ft.500 Castile Drive, Mobile, AL 36609
MLS# 391677Listed by: ROBERTS BROTHERS, INC MALBIS- New
 $395,000Active3 beds 3 baths2,080 sq. ft.
$395,000Active3 beds 3 baths2,080 sq. ft.1100 Pace Parkway, Mobile, AL 36693
MLS# 7717116Listed by: ROBERTS BROTHERS TREC - New
 $119,900Active3 beds 2 baths1,007 sq. ft.
$119,900Active3 beds 2 baths1,007 sq. ft.2655 N Harbor Drive, Mobile, AL 36605
MLS# 391660Listed by: KELLER WILLIAMS - MOBILE - New
 $119,900Active3 beds 2 baths1,007 sq. ft.
$119,900Active3 beds 2 baths1,007 sq. ft.2655 Harbor Drive, Mobile, AL 36605
MLS# 7717671Listed by: KELLER WILLIAMS MOBILE - New
 $225,000Active1 beds 1 baths839 sq. ft.
$225,000Active1 beds 1 baths839 sq. ft.709 Dauphin Street #5, Mobile, AL 36602
MLS# 7717674Listed by: KELLER WILLIAMS SPRING HILL

