6601 Somerby Lane, Mobile, AL 36695
Local realty services provided by:Better Homes and Gardens Real Estate Main Street Properties
6601 Somerby Lane,Mobile, AL 36695
$359,900
- 4 Beds
- 3 Baths
- 2,484 sq. ft.
- Single family
- Active
Listed by: grace pond
Office: roberts realty group inc
MLS#:7529635
Source:AL_MAAR
Price summary
- Price:$359,900
- Price per sq. ft.:$144.89
About this home
Somerby is a gated Senior Community, where you will find many new friends, who have grown to expect the upscale living accommodations, that Somerby provides. This home is the larger Breakers plan. It features: 3 Bedrooms and 2 Bathrooms on the first floor; large Kitchen complete with granite countertops, stainless wall Oven and Microwave and tons of cabinet space that opens up into a spacious Breakfast Room; formal Dining Room; large Sunroom that overlooks the woodsy backyard; Fireplace in the spacious Living Room with built in Cabinetry and lots of natural light; Master Bedroom has a great view of the back woods and the Bathroom is equipped with hand rails, double vanity, Soaking Tub, separate Shower and walk-in Closet with custom storage space. Bedroom 2 has a pocket door to the Hall Bathroom and Bedroom 3 is across the hall next to the large Hall Closet. The second floor has the 4th Bedroom, which has a dormer window, that allows you to overlook the woods in the back part of the common area, and 3rd Bathroom, all with a separate HVAC system. You’ll find beautiful hardwood floors in all the living areas and Bedrooms, and tile in the Bathrooms, Sunroom and Laundry Room, and you will love the Plantation Shutters throughout. Make sure you take note of the custom remote-controlled retractable Awning over the back patio. This home is move-in ready condition, has a fenced Backyard and you will LOVE sitting outside watching Mother Nature at her best. PLUS.. a new roof was installed in July 2025! Somerby boasts of a plethora of amenities that can be enjoyed by every homeowner: indoor Swimming Pool with daily water activities; Fine Dining Restaurant; Theatre Room for movies and sports; Beauty/Barber Shop; Health and Wellness Center with weekly Physical Therapist visits; Activities Center with daily creative classes; Billiards Table; Bridge and Poker Tables; private Chapel; and so much more. The Monthly HOA Service fee includes: Comcast Cable, Lawn Maintenance, Emergency Response System, use of all the Community Amenities and participation in all the Activities. Now is your time to start THE life!
Contact an agent
Home facts
- Year built:2005
- Listing ID #:7529635
- Added:295 day(s) ago
- Updated:December 17, 2025 at 06:03 PM
Rooms and interior
- Bedrooms:4
- Total bathrooms:3
- Full bathrooms:3
- Living area:2,484 sq. ft.
Heating and cooling
- Cooling:Ceiling Fan(s), Central Air
- Heating:Central, Heat Pump
Structure and exterior
- Roof:Shingle
- Year built:2005
- Building area:2,484 sq. ft.
- Lot area:0.19 Acres
Schools
- High school:Mobile - Other
- Middle school:Mobile - Other
- Elementary school:Mobile - Other
Utilities
- Water:Available, Public
- Sewer:Available, Public Sewer
Finances and disclosures
- Price:$359,900
- Price per sq. ft.:$144.89
- Tax amount:$1,869
New listings near 6601 Somerby Lane
- Open Sat, 11am to 1pmNew
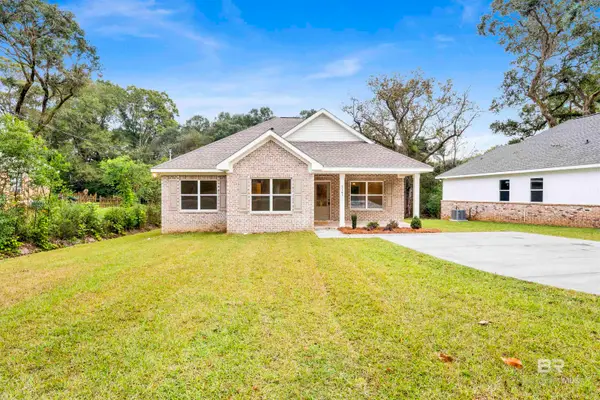 $264,000Active3 beds 2 baths1,350 sq. ft.
$264,000Active3 beds 2 baths1,350 sq. ft.5161 Fairland Drive, Mobile, AL 36619
MLS# 389159Listed by: MARKETVISION REAL ESTATE, LLC - New
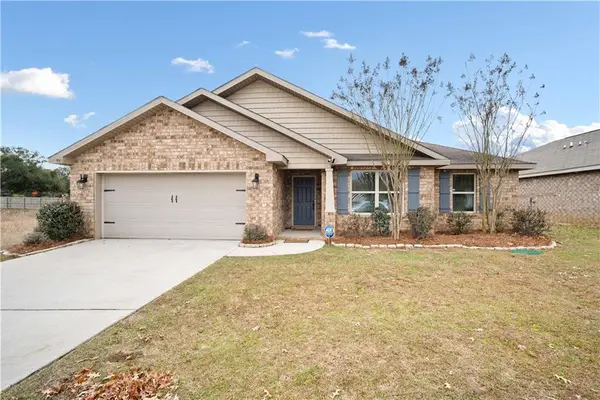 $294,500Active4 beds 2 baths2,013 sq. ft.
$294,500Active4 beds 2 baths2,013 sq. ft.9963 Summer Woods Circle S, Mobile, AL 36695
MLS# 7693893Listed by: RE/MAX PARTNERS - New
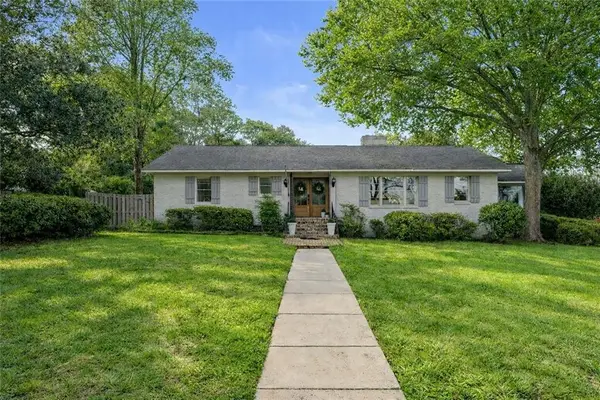 $341,900Active3 beds 3 baths2,111 sq. ft.
$341,900Active3 beds 3 baths2,111 sq. ft.1000 Highway 90 Drive, Mobile, AL 36693
MLS# 7693896Listed by: WELLHOUSE REAL ESTATE LLC - MOBILE - New
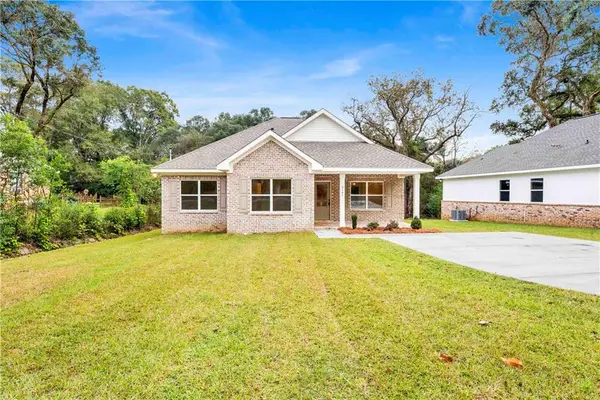 $264,000Active3 beds 2 baths1,350 sq. ft.
$264,000Active3 beds 2 baths1,350 sq. ft.5161 Fairland Drive, Mobile, AL 36619
MLS# 7693921Listed by: MARKETVISION REAL ESTATE LLC - Open Sun, 2 to 4pmNew
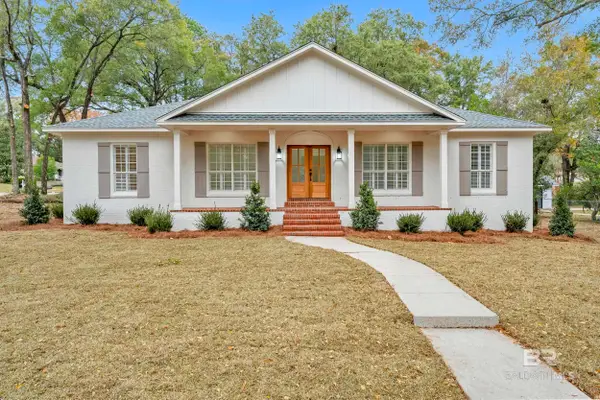 $399,000Active4 beds 3 baths2,549 sq. ft.
$399,000Active4 beds 3 baths2,549 sq. ft.4924 Brooke Court, Mobile, AL 36618
MLS# 389156Listed by: SWEET WILLOW REALTY - Open Sun, 2 to 4pmNew
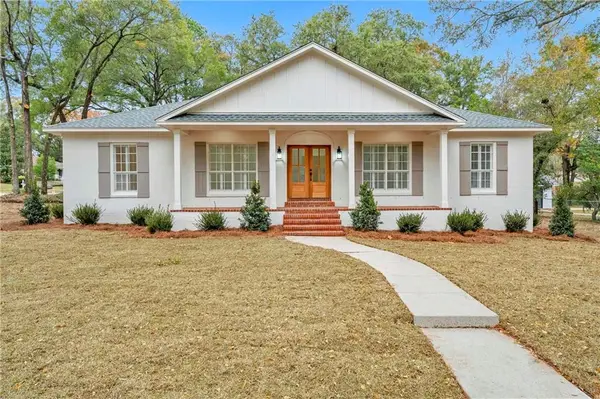 $399,000Active4 beds 3 baths2,549 sq. ft.
$399,000Active4 beds 3 baths2,549 sq. ft.4924 Brooke Court, Mobile, AL 36618
MLS# 7693870Listed by: SWEET WILLOW REALTY - New
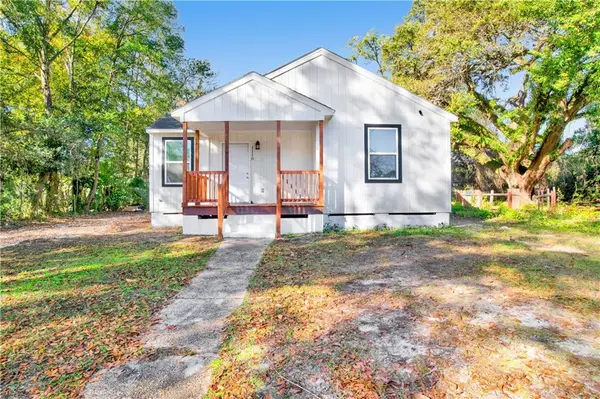 $715,000Active-- beds -- baths
$715,000Active-- beds -- baths1110 Jackson Road, Mobile, AL 36605
MLS# 7692924Listed by: IXL REAL ESTATE NORTH - New
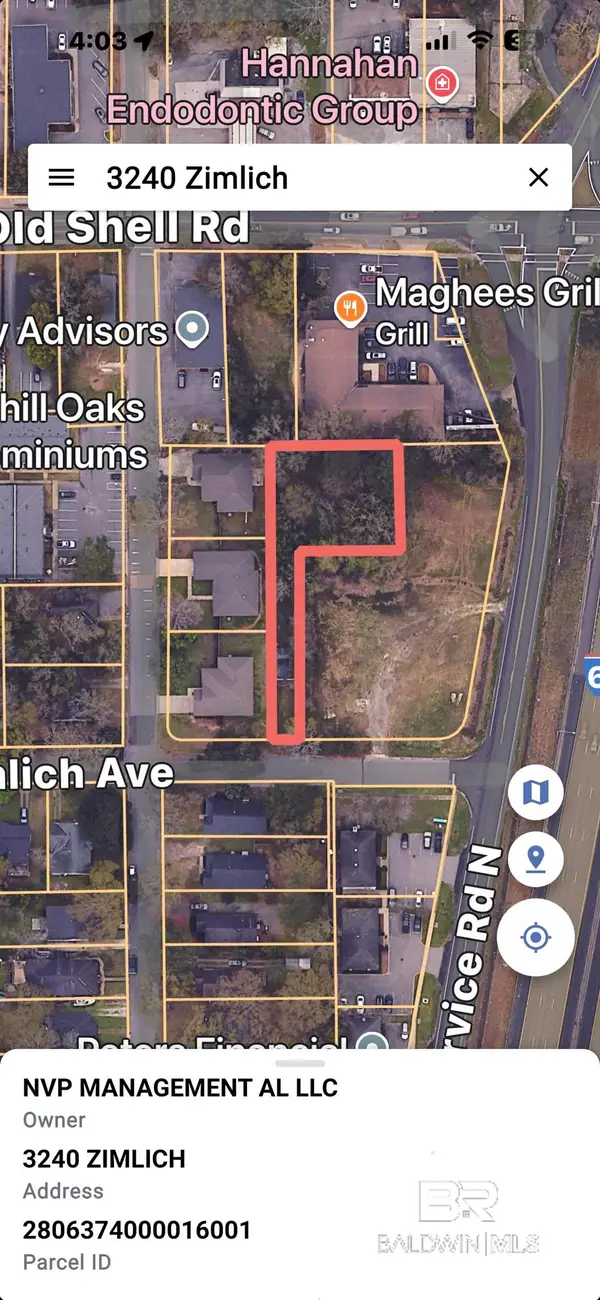 $180,000Active0.37 Acres
$180,000Active0.37 Acres3240 Zimlich Avenue, Mobile, AL 36608
MLS# 389143Listed by: RE/MAX GULF PROPERTIES - New
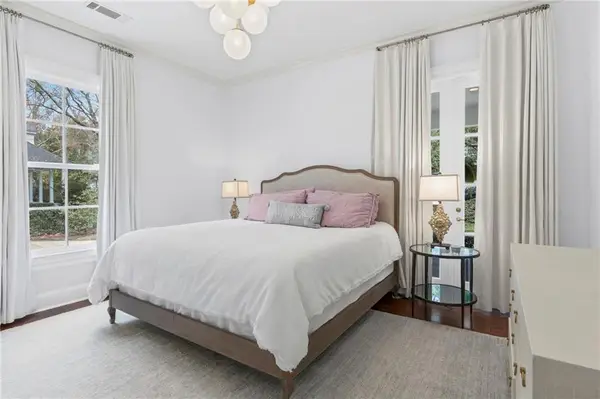 $2,000,000Active6 beds 6 baths5,706 sq. ft.
$2,000,000Active6 beds 6 baths5,706 sq. ft.3821 Austill Lane, Mobile, AL 36608
MLS# 7693740Listed by: KELLER WILLIAMS SPRING HILL - New
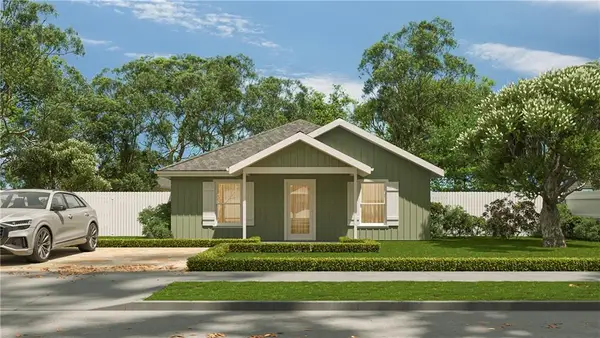 $215,000Active3 beds 2 baths1,200 sq. ft.
$215,000Active3 beds 2 baths1,200 sq. ft.1517 Stewart Road, Mobile, AL 36605
MLS# 7693763Listed by: PROPTEK LLC
