6607 Chimney Top Drive, Mobile, AL 36695
Local realty services provided by:Better Homes and Gardens Real Estate Main Street Properties
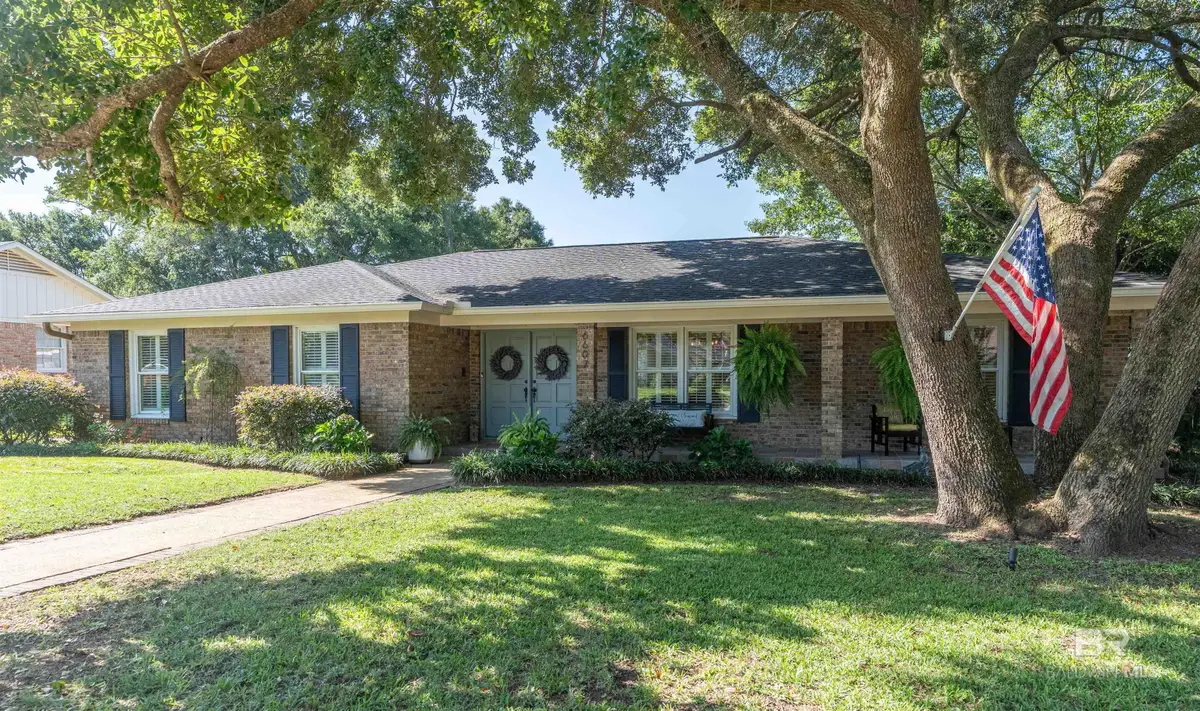
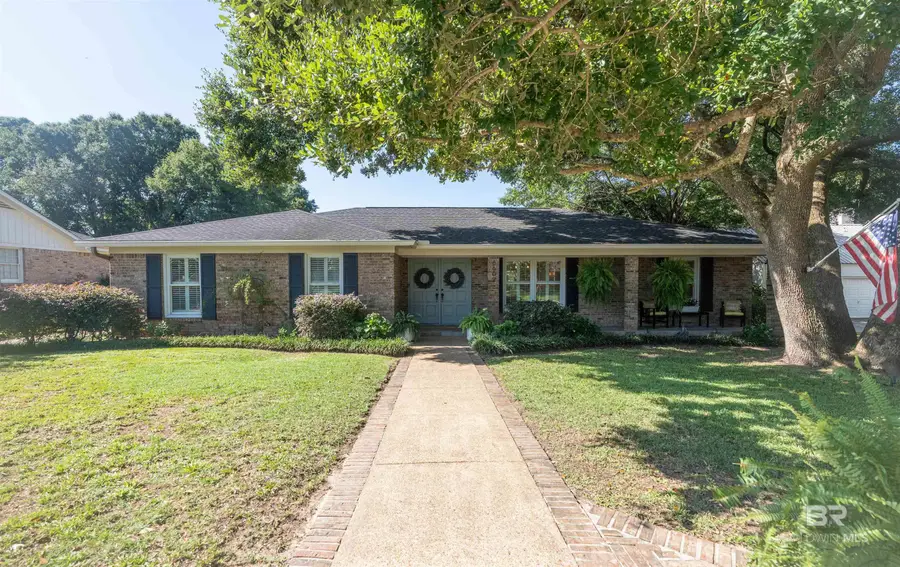
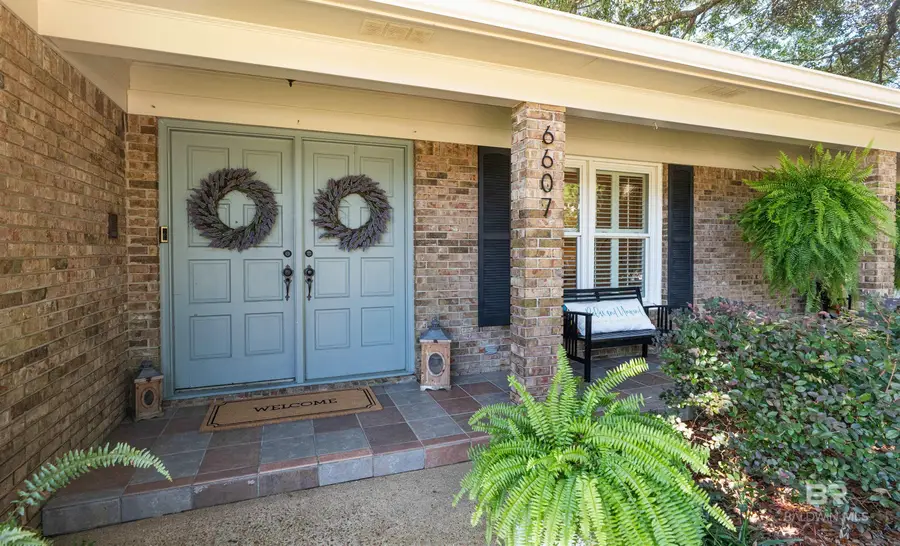
6607 Chimney Top Drive,Mobile, AL 36695
$355,000
- 3 Beds
- 2 Baths
- 2,474 sq. ft.
- Single family
- Pending
Listed by:dorman groupMain: 251-230-7555
Office:mobile bay realty
MLS#:382922
Source:AL_BCAR
Price summary
- Price:$355,000
- Price per sq. ft.:$143.49
- Monthly HOA dues:$6.67
About this home
You are going to love this beautiful home bursting with charm and modern upgrades in popular Lamplighter Woods! From the moment you walk in, you’ll notice the meticulous attention to detail, with updated wallpapered foyer and new lighting throughout. This home is packed with updates including: Rinnai tankless water heater, FORTIFIED roof for added insurance savings, plantation shutters throughout, rain gutters with debris screens, RING security system with 2 ring camera floodlights and an alarm system. Luxury vinyl plank floors span throughout the main living areas creating a seamless flow between rooms. The heart of the home is the open-concept kitchen, which flows effortlessly into the spacious living room with wood burning fireplace, creating a perfect space for entertaining and everyday living. The primary suite is a true retreat, complete with a large dressing area with custom Charles Phillips closet doors and a beautifully updated en-suite bathroom. The two additional bedrooms, both with custom built-ins, are generously sized, comfortable for family or guests. Need an office or extra space? The bonus room right off the kitchen offers the perfect spot for a home office or playroom. There is also a 20' x 7' heated and cooled attached storage room. Outside, you’ll find a private backyard with plenty of room for outdoor enjoyment. You will appreciate the convenience of being close to shopping, dining, parks, and schools. Call your favorite agent to see this one today. Buyer to verify all information during due diligence.
Contact an agent
Home facts
- Year built:1977
- Listing Id #:382922
- Added:15 day(s) ago
- Updated:August 09, 2025 at 08:40 AM
Rooms and interior
- Bedrooms:3
- Total bathrooms:2
- Full bathrooms:2
- Living area:2,474 sq. ft.
Heating and cooling
- Cooling:Ceiling Fan(s)
- Heating:Central, Electric
Structure and exterior
- Roof:Composition, Fortified Roof
- Year built:1977
- Building area:2,474 sq. ft.
- Lot area:0.32 Acres
Schools
- High school:WP Davidson
- Middle school:Burns
- Elementary school:ER Dickson
Utilities
- Water:Public
Finances and disclosures
- Price:$355,000
- Price per sq. ft.:$143.49
- Tax amount:$1,585
New listings near 6607 Chimney Top Drive
- New
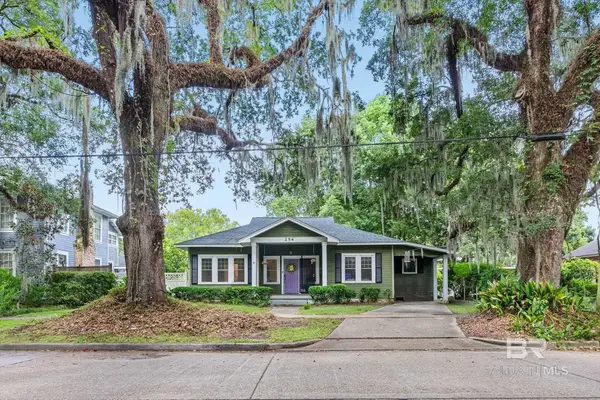 $255,000Active2 beds 3 baths1,562 sq. ft.
$255,000Active2 beds 3 baths1,562 sq. ft.254 Park Avenue, Mobile, AL 36607
MLS# 383783Listed by: COLDWELL BANKER REEHL PROP FAIRHOPE - New
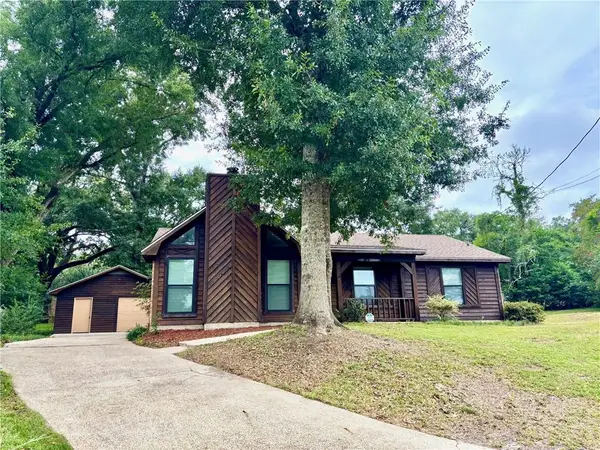 $179,900Active3 beds 2 baths1,439 sq. ft.
$179,900Active3 beds 2 baths1,439 sq. ft.612 Marcus Drive, Mobile, AL 36609
MLS# 7632654Listed by: BERKSHIRE HATHAWAY COOPER & CO - New
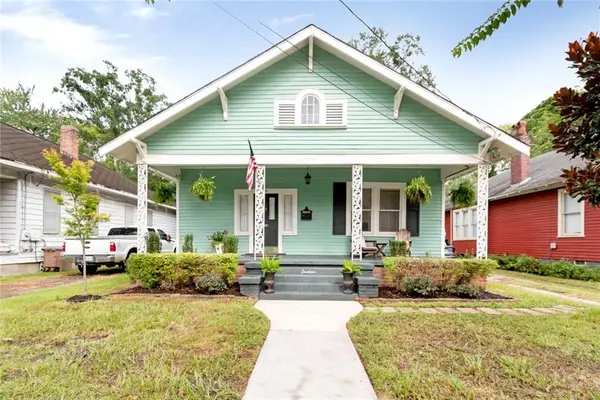 $224,900Active2 beds 2 baths1,400 sq. ft.
$224,900Active2 beds 2 baths1,400 sq. ft.14 Kenneth Street, Mobile, AL 36607
MLS# 7621647Listed by: ROBERTS BROTHERS TREC - New
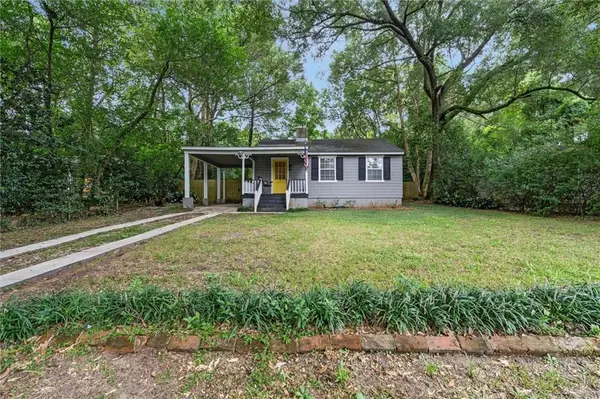 $190,000Active2 beds 1 baths855 sq. ft.
$190,000Active2 beds 1 baths855 sq. ft.324 Azalea Circle W, Mobile, AL 36608
MLS# 7631496Listed by: ROBERTS BROTHERS TREC - New
 $225,000Active4 beds 2 baths1,803 sq. ft.
$225,000Active4 beds 2 baths1,803 sq. ft.5833 Water Oak Court, Mobile, AL 36609
MLS# 7632130Listed by: ROBERTS BROTHERS WEST - New
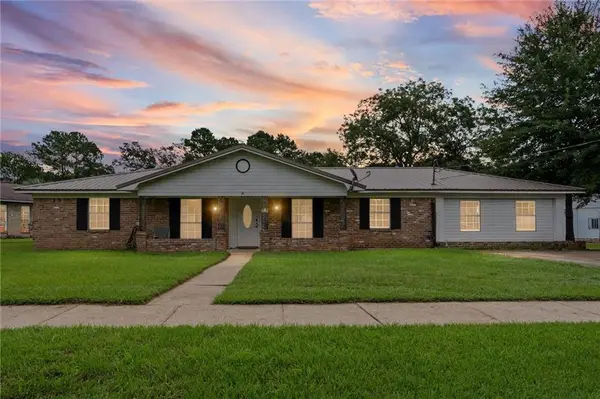 $320,000Active4 beds 2 baths2,725 sq. ft.
$320,000Active4 beds 2 baths2,725 sq. ft.4109 Shana Drive, Mobile, AL 36605
MLS# 7632662Listed by: EXIT REALTY PROMISE - New
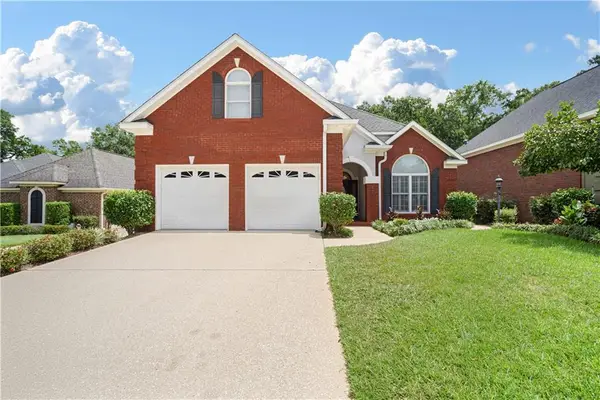 $389,409Active4 beds 3 baths2,939 sq. ft.
$389,409Active4 beds 3 baths2,939 sq. ft.715 Natchez Trail Court, Mobile, AL 36609
MLS# 7631276Listed by: KELLER WILLIAMS SPRING HILL - New
 $50,680Active2 beds 1 baths1,488 sq. ft.
$50,680Active2 beds 1 baths1,488 sq. ft.513 W Petain Street, Mobile, AL 36610
MLS# 7632734Listed by: KELLER WILLIAMS MOBILE - New
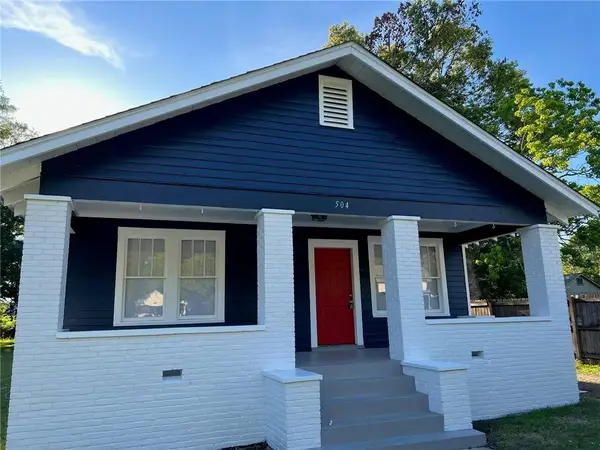 $205,225Active3 beds 2 baths1,541 sq. ft.
$205,225Active3 beds 2 baths1,541 sq. ft.504 Tuttle Avenue, Mobile, AL 36604
MLS# 7629949Listed by: CURTIN-BURDETTE - New
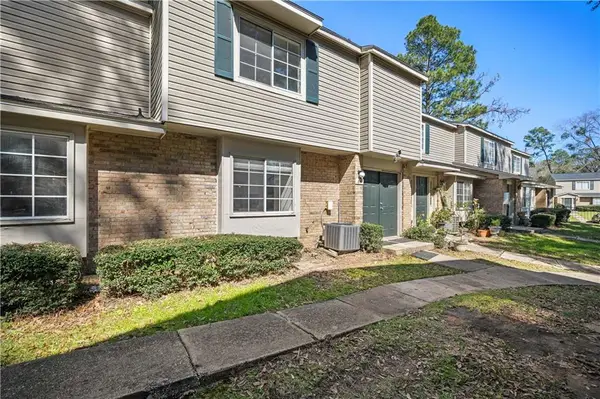 $99,900Active3 beds 3 baths1,342 sq. ft.
$99,900Active3 beds 3 baths1,342 sq. ft.6701 Dickens Ferry Road #84, Mobile, AL 36608
MLS# 7631620Listed by: BECK PROPERTIES REAL ESTATE
