6608 Chimney Top Drive N, Mobile, AL 36695
Local realty services provided by:Better Homes and Gardens Real Estate Main Street Properties
6608 Chimney Top Drive N,Mobile, AL 36695
$359,500
- 4 Beds
- 3 Baths
- 2,529 sq. ft.
- Single family
- Active
Listed by: taylor pettway, ginny byrd
Office: goode realty of mobile llc.
MLS#:7685008
Source:AL_MAAR
Price summary
- Price:$359,500
- Price per sq. ft.:$142.15
- Monthly HOA dues:$7.08
About this home
Welcome to 6608 Chimney Top Dr. N, a beautifully maintained large home in West Mobile offering space, privacy, and thoughtful updates in a location buyers love. This property combines comfort, character, and modern improvements, making it an excellent option for anyone searching for a spacious home..
The landscaped front yard creates an inviting first impression, while automatic gated access to the backyard adds privacy and security. Inside, the main living area is filled with natural light and features vaulted ceilings, exposed beams, and a wall of windows overlooking the backyard. The open layout makes this home ideal for everyday living, entertaining, and relaxing.
The primary suite serves as a private retreat, complete with a spa-like bathroom, three closets, and sliding glass doors that open to the patio for seamless indoor and outdoor living. Additional bedrooms offer generous closet space, and storage is plentiful throughout the home, including a kitchen pantry, coat and hall closets, and a utility storage room under the carport.
Recent updates provide long-term peace of mind, including a FORTIFIED roof installed in July 2025, new HVAC and ductwork from 2022, and a transferable termite contract. Interior upgrades include ceramic tile and luxury vinyl plank flooring, along with neutral finishes that create a bright and welcoming atmosphere.
**Buyer to verify all information.**
Contact an agent
Home facts
- Year built:1978
- Listing ID #:7685008
- Added:87 day(s) ago
- Updated:February 18, 2026 at 03:13 PM
Rooms and interior
- Bedrooms:4
- Total bathrooms:3
- Full bathrooms:3
- Living area:2,529 sq. ft.
Heating and cooling
- Cooling:Ceiling Fan(s), Central Air
- Heating:Central
Structure and exterior
- Roof:Composition
- Year built:1978
- Building area:2,529 sq. ft.
- Lot area:0.27 Acres
Schools
- High school:WP Davidson
- Middle school:Burns
- Elementary school:ER Dickson
Utilities
- Water:Available, Public
- Sewer:Available, Public Sewer
Finances and disclosures
- Price:$359,500
- Price per sq. ft.:$142.15
- Tax amount:$3,089
New listings near 6608 Chimney Top Drive N
- New
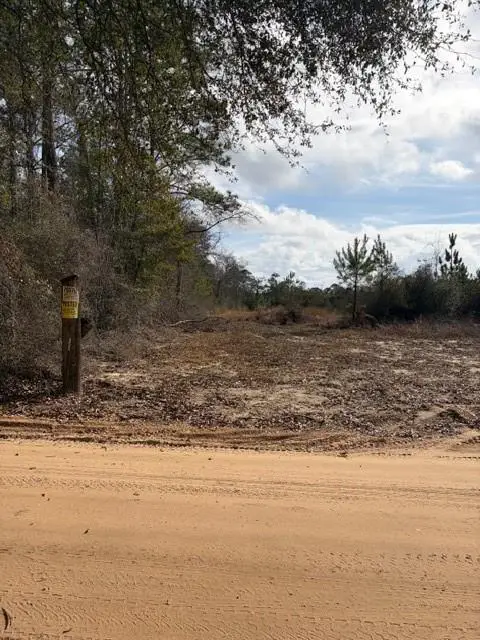 $199,999Active10 Acres
$199,999Active10 Acres0 Harmon Williams Road, Mobile, AL 36608
MLS# 7718132Listed by: BECK PROPERTIES REAL ESTATE - New
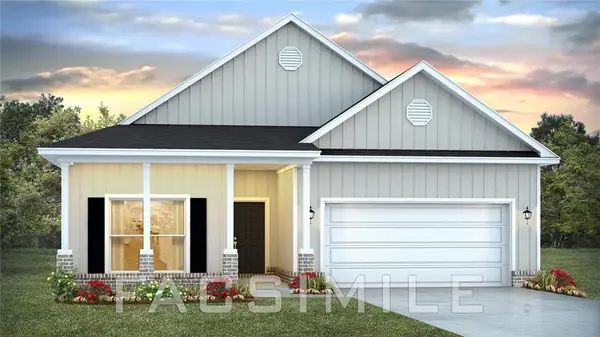 $317,900Active3 beds 2 baths1,722 sq. ft.
$317,900Active3 beds 2 baths1,722 sq. ft.7618 Anglebrook Road S, Mobile, AL 36695
MLS# 7720240Listed by: DHI REALTY OF ALABAMA LLC - New
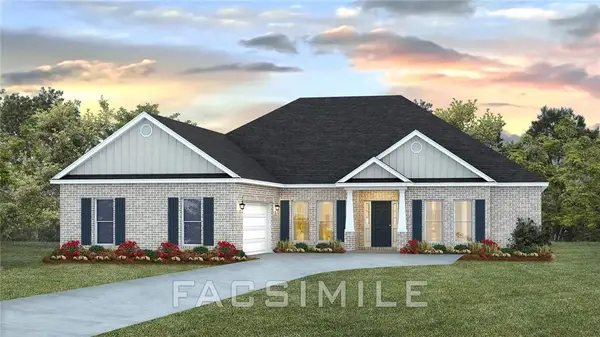 $374,900Active4 beds 4 baths2,495 sq. ft.
$374,900Active4 beds 4 baths2,495 sq. ft.10699 Mcleod Road, Mobile, AL 36695
MLS# 7720863Listed by: DHI REALTY OF ALABAMA LLC - New
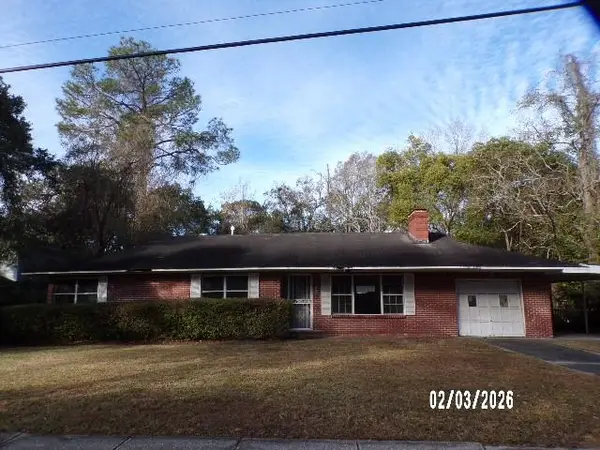 $84,900Active3 beds 2 baths1,546 sq. ft.
$84,900Active3 beds 2 baths1,546 sq. ft.1164 Evangeline Street, Mobile, AL 36605
MLS# 7720864Listed by: RE/MAX PARTNERS - New
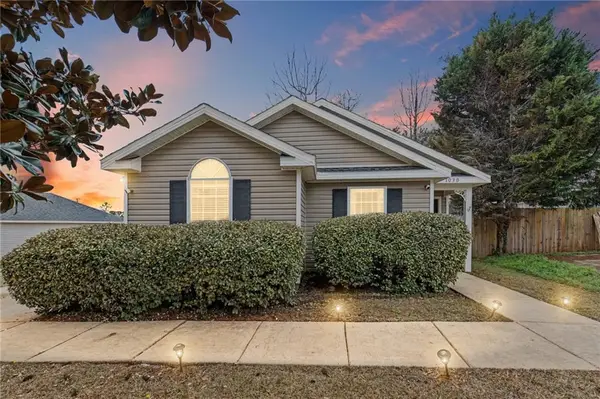 $219,900Active3 beds 2 baths1,307 sq. ft.
$219,900Active3 beds 2 baths1,307 sq. ft.1030 Hamilton Bridges Drive E, Mobile, AL 36695
MLS# 7720230Listed by: MARKETVISION REAL ESTATE LLC - New
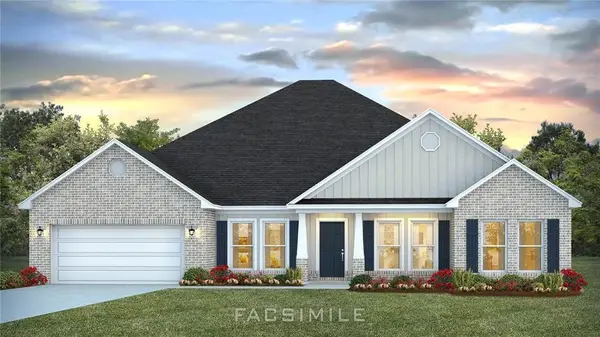 $422,900Active4 beds 3 baths2,997 sq. ft.
$422,900Active4 beds 3 baths2,997 sq. ft.10723 Mcleod Road, Mobile, AL 36695
MLS# 7720737Listed by: DHI REALTY OF ALABAMA LLC - New
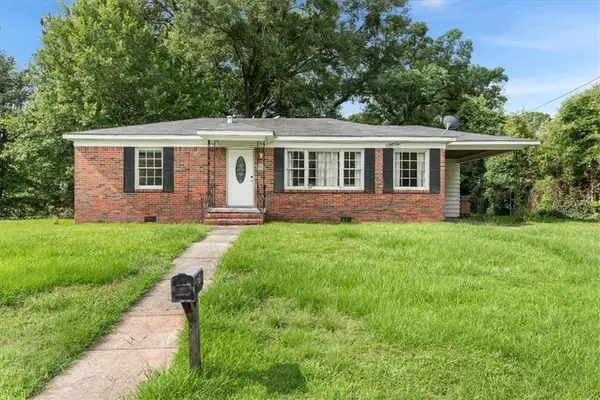 $115,000Active2 beds 1 baths1,075 sq. ft.
$115,000Active2 beds 1 baths1,075 sq. ft.3051 Angus Drive S, Mobile, AL 36606
MLS# 7720371Listed by: KELLER WILLIAMS MOBILE - New
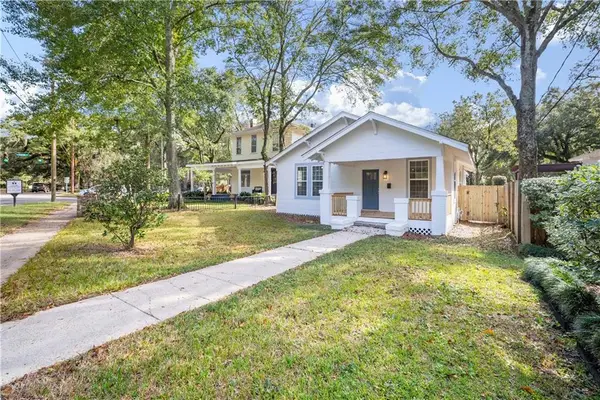 $349,900Active5 beds 3 baths1,920 sq. ft.
$349,900Active5 beds 3 baths1,920 sq. ft.2553 Springhill Avenue, Mobile, AL 36607
MLS# 7720387Listed by: RE/MAX PARTNERS - New
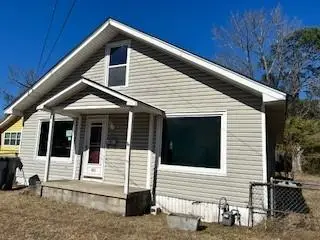 $47,500Active2 beds 2 baths1,172 sq. ft.
$47,500Active2 beds 2 baths1,172 sq. ft.101 Diaz Street, Mobile, AL 36610
MLS# 7720338Listed by: EXP REALTY PORT CITY DOWNTOWN - New
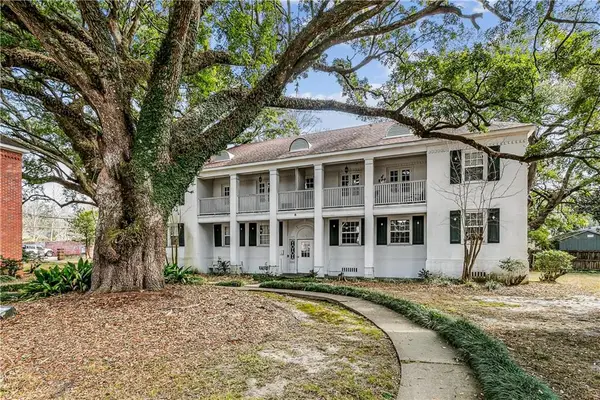 $127,000Active1 beds 1 baths792 sq. ft.
$127,000Active1 beds 1 baths792 sq. ft.214 Upham Street #8A, Mobile, AL 36607
MLS# 7720347Listed by: REALTY PRO GROUP LLC

