661 Ynestra Drive, Mobile, AL 36609
Local realty services provided by:Better Homes and Gardens Real Estate Main Street Properties
661 Ynestra Drive,Mobile, AL 36609
$230,000
- 4 Beds
- 2 Baths
- 1,809 sq. ft.
- Single family
- Pending
Listed by: rachel nufrio
Office: exit allstar gulf coast realty
MLS#:383489
Source:AL_BCAR
Price summary
- Price:$230,000
- Price per sq. ft.:$127.14
About this home
Beautifully Renovated 4-Bedroom Home in West Mobile! Welcome to 661 Ynestra Drive – a fully upgraded 4-bedroom, 2-bath home offering modern features and stylish design in a convenient West Mobile location. This home features a spacious split floor plan with an open-concept living area, ideal for both daily living and entertaining. Step into the stunning kitchen complete with brand-new Whirlpool appliances, including an oven with an air-frying feature, and an oversized elegant stone island that comfortably seats six. The kitchen also features recessed lighting, updated hardware, and a sleek modern aesthetic. The bathrooms are both upgraded with custom tile showers, and the entire home showcases new light fixtures, new interior and exterior doors, and new energy-efficient windows throughout. A brand-new HVAC system (2025) ensures year-round comfort, and the roof was replaced in 2022 for added peace of mind. One of the standout features of this property is the large heated and cooled sunrooma versatile space perfect for relaxing, entertaining, or enjoying your morning coffee in comfort all year long. All interior upgrades are as of 2025 and per the seller. This home is move-in ready and offers a stylish, functional layout perfect for any lifestyle. The seller is a licensed Alabama Realtor and a member of the selling LLC. Schedule your tour today! Buyer to verify all information during due diligence.
Contact an agent
Home facts
- Year built:1967
- Listing ID #:383489
- Added:132 day(s) ago
- Updated:December 17, 2025 at 12:16 PM
Rooms and interior
- Bedrooms:4
- Total bathrooms:2
- Full bathrooms:2
- Living area:1,809 sq. ft.
Heating and cooling
- Cooling:Ceiling Fan(s), Central Electric (Cool)
- Heating:Central, Electric
Structure and exterior
- Roof:Composition
- Year built:1967
- Building area:1,809 sq. ft.
- Lot area:0.24 Acres
Schools
- High school:WP Davidson
- Middle school:Chastang-Fournier
- Elementary school:Elizabeth Fonde
Utilities
- Sewer:Public Sewer
Finances and disclosures
- Price:$230,000
- Price per sq. ft.:$127.14
- Tax amount:$1,227
New listings near 661 Ynestra Drive
- Open Sat, 11am to 1pmNew
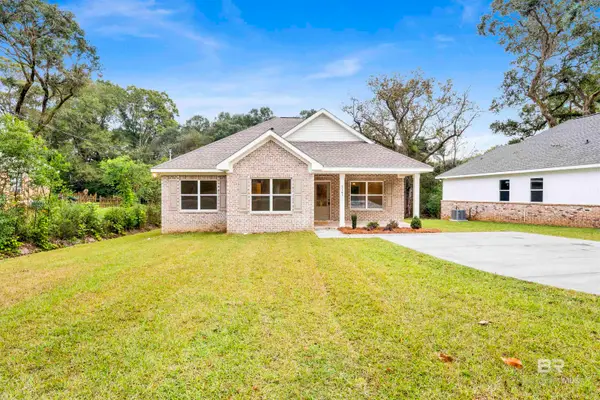 $264,000Active3 beds 2 baths1,350 sq. ft.
$264,000Active3 beds 2 baths1,350 sq. ft.5161 Fairland Drive, Mobile, AL 36619
MLS# 389159Listed by: MARKETVISION REAL ESTATE, LLC - New
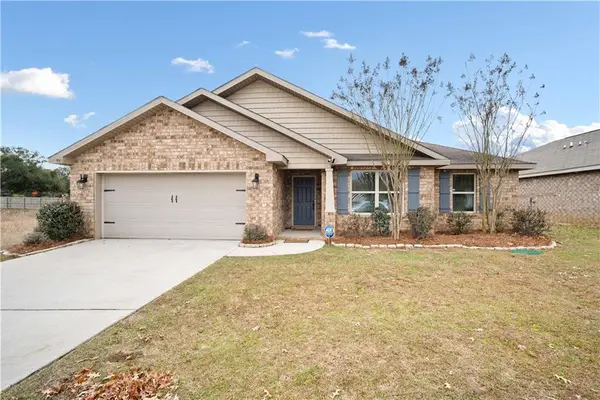 $294,500Active4 beds 2 baths2,013 sq. ft.
$294,500Active4 beds 2 baths2,013 sq. ft.9963 Summer Woods Circle S, Mobile, AL 36695
MLS# 7693893Listed by: RE/MAX PARTNERS - New
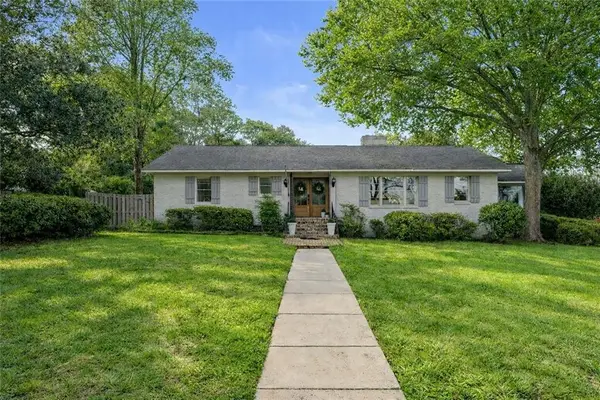 $341,900Active3 beds 3 baths2,111 sq. ft.
$341,900Active3 beds 3 baths2,111 sq. ft.1000 Highway 90 Drive, Mobile, AL 36693
MLS# 7693896Listed by: WELLHOUSE REAL ESTATE LLC - MOBILE - New
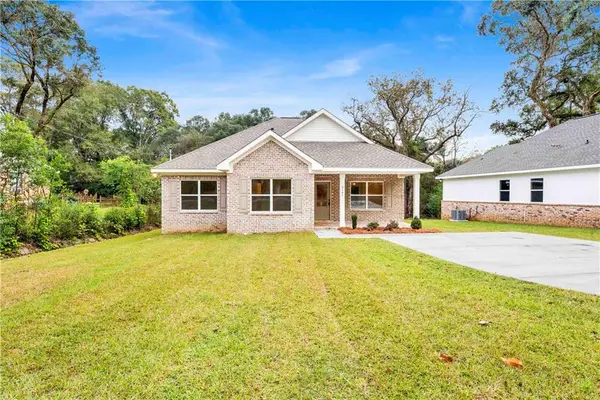 $264,000Active3 beds 2 baths1,350 sq. ft.
$264,000Active3 beds 2 baths1,350 sq. ft.5161 Fairland Drive, Mobile, AL 36619
MLS# 7693921Listed by: MARKETVISION REAL ESTATE LLC - Open Sun, 2 to 4pmNew
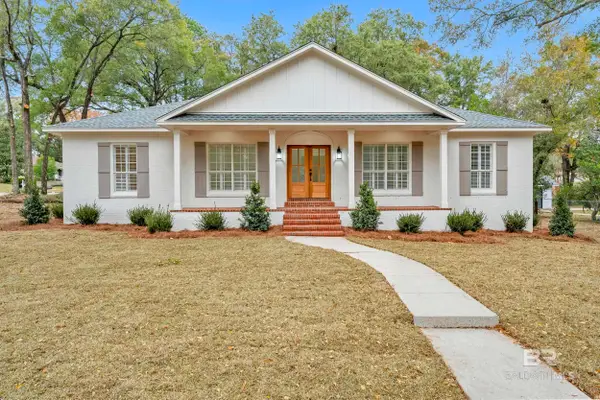 $399,000Active4 beds 3 baths2,549 sq. ft.
$399,000Active4 beds 3 baths2,549 sq. ft.4924 Brooke Court, Mobile, AL 36618
MLS# 389156Listed by: SWEET WILLOW REALTY - Open Sun, 2 to 4pmNew
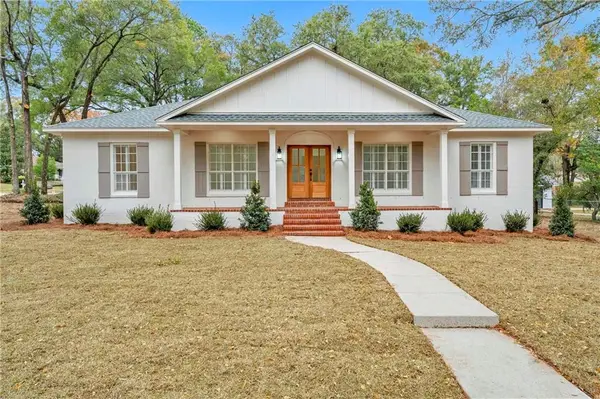 $399,000Active4 beds 3 baths2,549 sq. ft.
$399,000Active4 beds 3 baths2,549 sq. ft.4924 Brooke Court, Mobile, AL 36618
MLS# 7693870Listed by: SWEET WILLOW REALTY - New
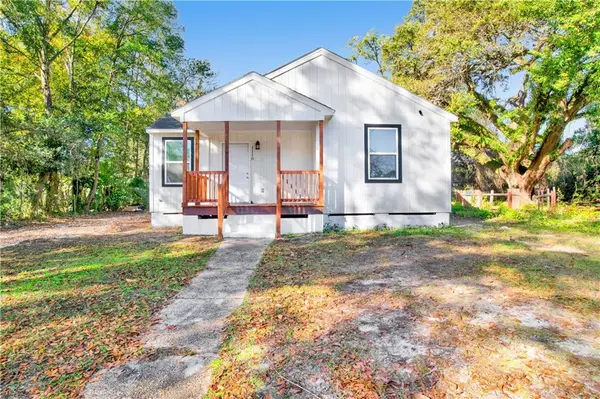 $715,000Active-- beds -- baths
$715,000Active-- beds -- baths1110 Jackson Road, Mobile, AL 36605
MLS# 7692924Listed by: IXL REAL ESTATE NORTH - New
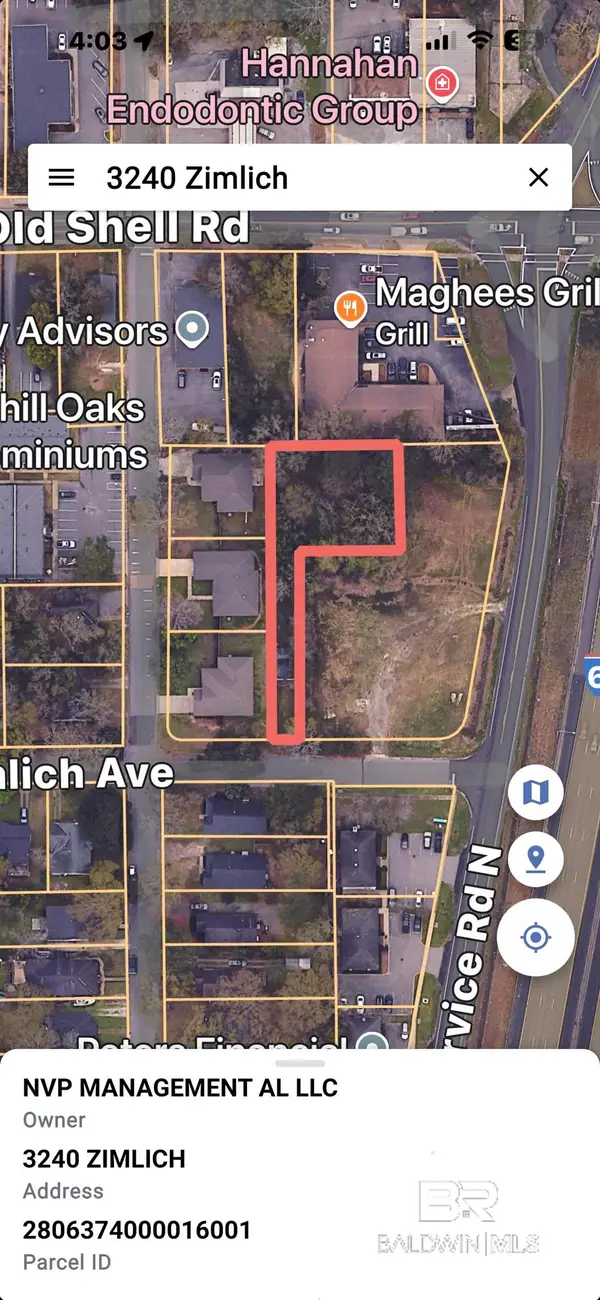 $180,000Active0.37 Acres
$180,000Active0.37 Acres3240 Zimlich Avenue, Mobile, AL 36608
MLS# 389143Listed by: RE/MAX GULF PROPERTIES - New
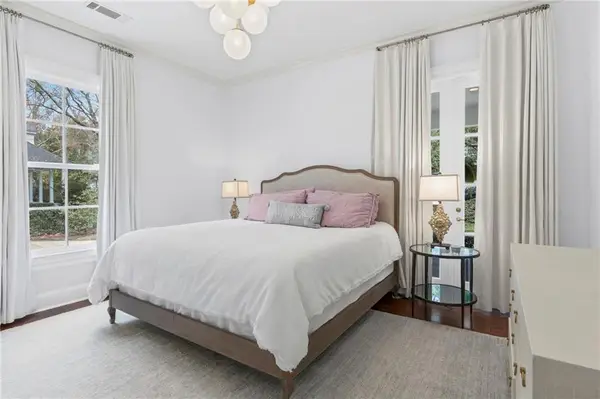 $2,000,000Active6 beds 6 baths5,706 sq. ft.
$2,000,000Active6 beds 6 baths5,706 sq. ft.3821 Austill Lane, Mobile, AL 36608
MLS# 7693740Listed by: KELLER WILLIAMS SPRING HILL - New
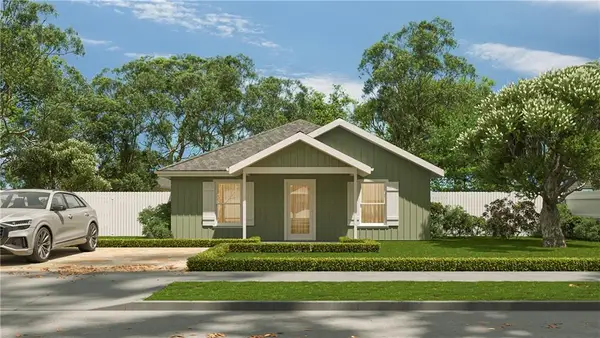 $215,000Active3 beds 2 baths1,200 sq. ft.
$215,000Active3 beds 2 baths1,200 sq. ft.1517 Stewart Road, Mobile, AL 36605
MLS# 7693763Listed by: PROPTEK LLC
