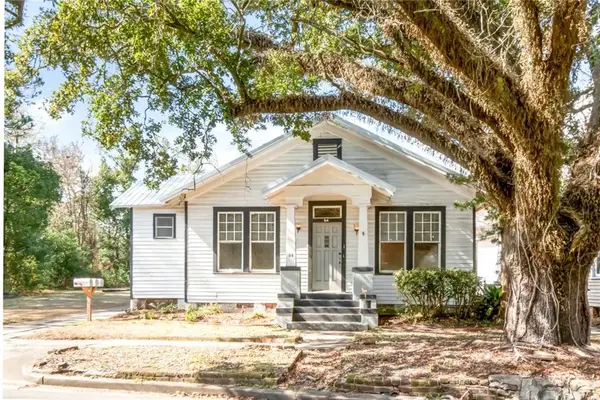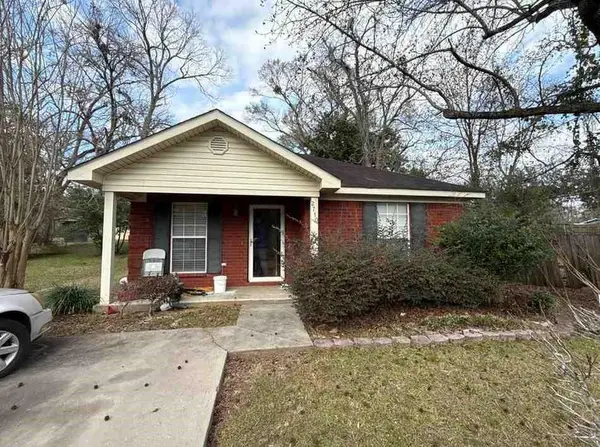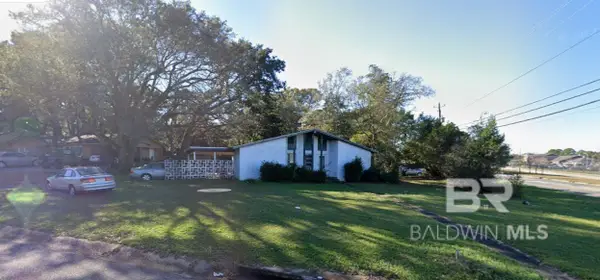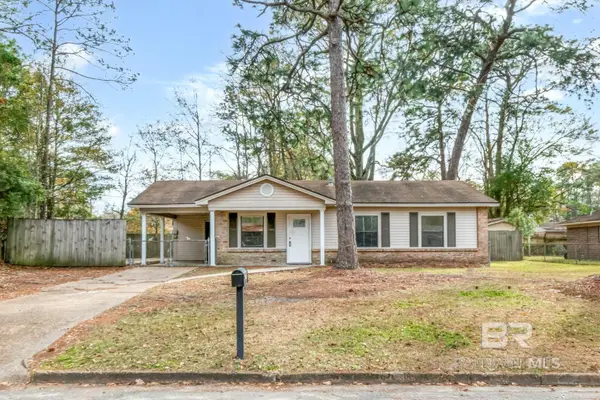6617 Somerby Lane, Mobile, AL 36695
Local realty services provided by:Better Homes and Gardens Real Estate Main Street Properties
6617 Somerby Lane,Mobile, AL 36695
$398,000
- 3 Beds
- 3 Baths
- 2,174 sq. ft.
- Single family
- Active
Listed by: tomika woods, julissa rodriguez
Office: ixl real estate llc.
MLS#:7675423
Source:AL_MAAR
Price summary
- Price:$398,000
- Price per sq. ft.:$183.07
About this home
The list price equals to the upper and lower values. NO, STEPS, NO STAIRS, 36” DOORWAYS. ** Welcome to 6617 Somerby Lane – Thoughtfully Designed with Accessibility in Mind. This home is far from cookie-cutter and offers a perfect blend of style, functionality, and accessibility. Nestled on a quiet cul-de-sac in the highly sought-after Somerby Senior Community, this home is ideal for those 55 and older, NO CHILDREN. Step inside to discover spacious, light-filled rooms centered around a beautiful fireplace, complemented by pocket doors in the living room and thoughtfully designed storage throughout. The primary suite features three closets, including a walk-in in the primary bathroom, while all guest bedrooms include custom closets. One guest bedroom provides caretaker access to an additional full bathroom, which is Jack and Jill connected to the primary suite. The kitchen features granite countertops and custom cabinetry with built-in adjustable shelving, combining style and functionality for everyday living and entertaining. The home is fully wheelchair accessible, with no steps, 36” doorways, and a layout thoughtfully designed to accommodate a live-in caregiver, if needed. Step outside to the back porch, complete with lights and a ceiling fan. One end is enclosed with mature jasmine for privacy and opens to a peaceful wooded area, perfect for relaxing or entertaining. Residents have access to all activities at the main building, and the HOA is just $2/month, which covers notices, memorials, and activities voted on by the members. Monthly assessments of $420 include lawn care, trash pickup, basic cable, and all community activities. This home combines luxury, accessibility, and a welcoming 55+ community—all thoughtfully designed with a loved one in mind. Don’t miss this rare opportunity to own a truly custom, accessible home in one of Mobile’s most desirable 55+ communities. Schedule your private showing today and experience the comfort and peace of Somerby living for yourself!
Contact an agent
Home facts
- Year built:2016
- Listing ID #:7675423
- Added:101 day(s) ago
- Updated:February 10, 2026 at 03:24 PM
Rooms and interior
- Bedrooms:3
- Total bathrooms:3
- Full bathrooms:3
- Living area:2,174 sq. ft.
Heating and cooling
- Cooling:Central Air
- Heating:Central, Electric
Structure and exterior
- Roof:Shingle
- Year built:2016
- Building area:2,174 sq. ft.
- Lot area:0.19 Acres
Schools
- High school:WP Davidson
- Middle school:Burns
- Elementary school:ER Dickson
Utilities
- Water:Available, Public
- Sewer:Available, Public Sewer
Finances and disclosures
- Price:$398,000
- Price per sq. ft.:$183.07
New listings near 6617 Somerby Lane
- Open Sun, 2 to 4pmNew
 $177,000Active3 beds 2 baths1,196 sq. ft.
$177,000Active3 beds 2 baths1,196 sq. ft.2658 Emogene Street, Mobile, AL 36606
MLS# 7717948Listed by: ROBERTS BROTHERS WEST - New
 $474,900Active3 beds 3 baths2,100 sq. ft.
$474,900Active3 beds 3 baths2,100 sq. ft.3221 Deer Crest Court, Mobile, AL 36695
MLS# 7717999Listed by: ROBERTS BROTHERS TREC - New
 $385,000Active4 beds 2 baths3,379 sq. ft.
$385,000Active4 beds 2 baths3,379 sq. ft.54 Houston Street, Mobile, AL 36606
MLS# 7717764Listed by: WELLHOUSE REAL ESTATE LLC - MOBILE - New
 $39,900Active2 beds 2 baths730 sq. ft.
$39,900Active2 beds 2 baths730 sq. ft.5365 Waco Court, Mobile, AL 36619
MLS# 7717940Listed by: MOB REALTY LLC - New
 $114,900Active3 beds 2 baths1,100 sq. ft.
$114,900Active3 beds 2 baths1,100 sq. ft.2710 Betbeze Street, Mobile, AL 36607
MLS# 7718016Listed by: MOB REALTY LLC  $35,000Pending3 beds 1 baths1,137 sq. ft.
$35,000Pending3 beds 1 baths1,137 sq. ft.500 Castile Drive, Mobile, AL 36609
MLS# 391677Listed by: ROBERTS BROTHERS, INC MALBIS- New
 $395,000Active3 beds 3 baths2,080 sq. ft.
$395,000Active3 beds 3 baths2,080 sq. ft.1100 Pace Parkway, Mobile, AL 36693
MLS# 7717116Listed by: ROBERTS BROTHERS TREC - New
 $119,900Active3 beds 2 baths1,007 sq. ft.
$119,900Active3 beds 2 baths1,007 sq. ft.2655 N Harbor Drive, Mobile, AL 36605
MLS# 391660Listed by: KELLER WILLIAMS - MOBILE - New
 $119,900Active3 beds 2 baths1,007 sq. ft.
$119,900Active3 beds 2 baths1,007 sq. ft.2655 Harbor Drive, Mobile, AL 36605
MLS# 7717671Listed by: KELLER WILLIAMS MOBILE - New
 $225,000Active1 beds 1 baths839 sq. ft.
$225,000Active1 beds 1 baths839 sq. ft.709 Dauphin Street #5, Mobile, AL 36602
MLS# 7717674Listed by: KELLER WILLIAMS SPRING HILL

