6632 Monarch Circle, Mobile, AL 36618
Local realty services provided by:Better Homes and Gardens Real Estate Main Street Properties
6632 Monarch Circle,Mobile, AL 36618
$342,000
- 4 Beds
- 3 Baths
- 2,265 sq. ft.
- Single family
- Active
Listed by: lamoura nettles
Office: exit realty promise
MLS#:7540582
Source:AL_MAAR
Price summary
- Price:$342,000
- Price per sq. ft.:$150.99
- Monthly HOA dues:$16.67
About this home
MOTIVATED SELLER!! This stunning 4 bedroom, 3 bathroom split floor plan residence showcases a thoughtful blend of sophistication and practicality, offering ample space for comfortable living and entertaining. The formal living room and dining area create an ideal setting for hosting gatherings and enjoying meals together. The
family room serves as the heart of the home, providing a cozy space for relaxation and quality time. Adjacent to the family room, the kitchen boasts modern appliances, a breakfast nook, and abundant cabinet space. The master suite, located in the rear of the home, offers a serene retreat, complete with a generously sized bedroom, walk-in closet, and en-suite bathroom. Additional bedrooms are spacious and versatile, accommodating the needs of family members or guests. This well-designed floor plan also includes a designated laundry room and two-car garage. With high ceilings, large windows, and meticulous attention to detail, this home is filled with natural light, creating a warm and inviting atmosphere. Don't let this opportunity pass you by! Contact your preferred real estate agent today or feel free to reach out to me for further assistance. Buyer and Buyer's agent to verify all information deemed important. Listing company makes no
representation as to accuracy of square footage.
Contact an agent
Home facts
- Year built:2023
- Listing ID #:7540582
- Added:301 day(s) ago
- Updated:January 09, 2026 at 03:11 PM
Rooms and interior
- Bedrooms:4
- Total bathrooms:3
- Full bathrooms:3
- Living area:2,265 sq. ft.
Heating and cooling
- Cooling:Ceiling Fan(s), Central Air
- Heating:Central
Structure and exterior
- Roof:Composition
- Year built:2023
- Building area:2,265 sq. ft.
- Lot area:0.31 Acres
Schools
- High school:Mary G Montgomery
- Middle school:CL Scarborough
- Elementary school:Orchard
Utilities
- Water:Public
- Sewer:Public Sewer
Finances and disclosures
- Price:$342,000
- Price per sq. ft.:$150.99
- Tax amount:$1,444
New listings near 6632 Monarch Circle
- New
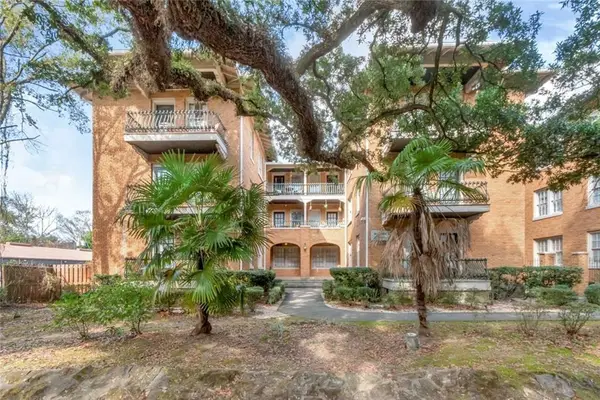 $154,500Active2 beds 1 baths911 sq. ft.
$154,500Active2 beds 1 baths911 sq. ft.1602 Government Street #1A, Mobile, AL 36604
MLS# 7700731Listed by: ROBERTS BROTHERS TREC - New
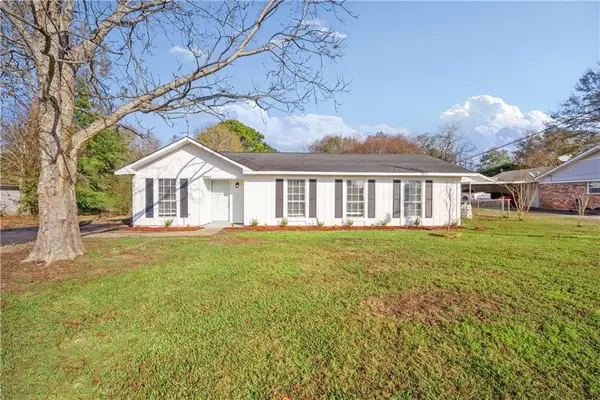 $230,500Active4 beds 2 baths1,450 sq. ft.
$230,500Active4 beds 2 baths1,450 sq. ft.9040 Valley View Drive, Mobile, AL 36695
MLS# 7701288Listed by: IXL REAL ESTATE LLC - New
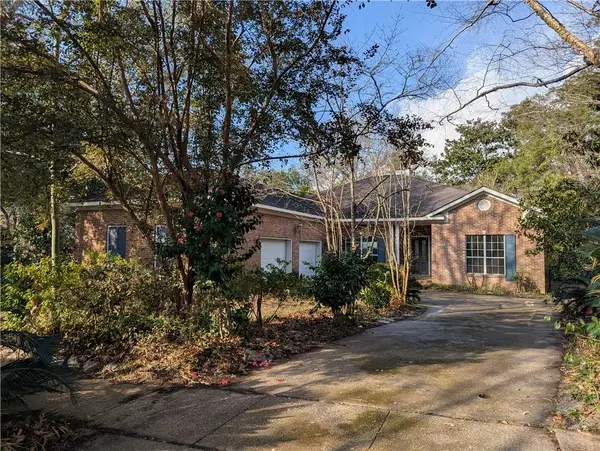 $535,000Active3 beds 3 baths2,626 sq. ft.
$535,000Active3 beds 3 baths2,626 sq. ft.3752 Sheips Lane, Mobile, AL 36608
MLS# 7701417Listed by: RE/MAX REALTY PROFESSIONALS - New
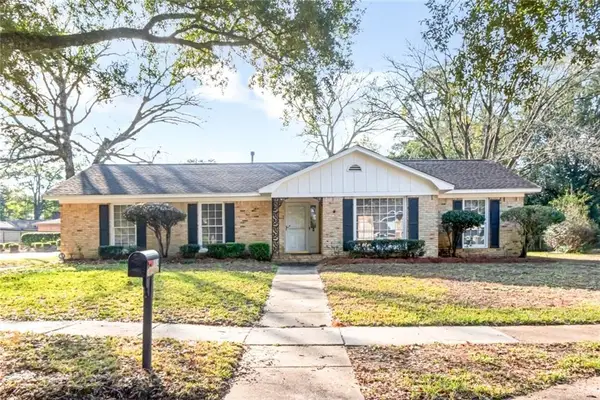 $275,000Active4 beds 2 baths2,187 sq. ft.
$275,000Active4 beds 2 baths2,187 sq. ft.6661 Hounds Run N, Mobile, AL 36608
MLS# 7665747Listed by: ROBERTS BROTHERS WEST - New
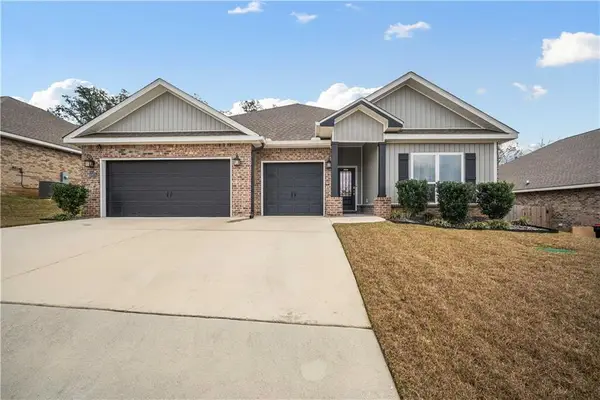 $415,000Active4 beds 4 baths2,785 sq. ft.
$415,000Active4 beds 4 baths2,785 sq. ft.10875 Sierra Estates Drive N, Mobile, AL 36608
MLS# 7698610Listed by: LEGENDARY REALTY,LLC - New
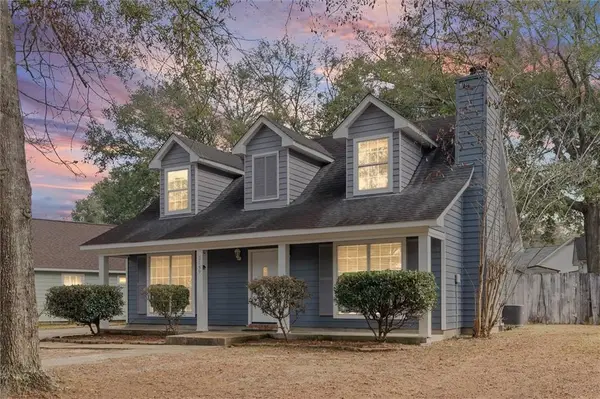 $235,000Active3 beds 2 baths1,535 sq. ft.
$235,000Active3 beds 2 baths1,535 sq. ft.3149 Wellborne Drive W, Mobile, AL 36695
MLS# 7699111Listed by: RE/MAX REALTY PROFESSIONALS - New
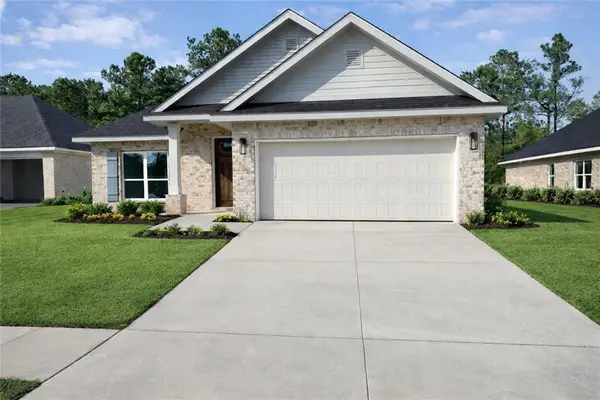 $375,900Active4 beds 3 baths2,200 sq. ft.
$375,900Active4 beds 3 baths2,200 sq. ft.4062 Leighton Place Drive, Mobile, AL 36693
MLS# 7699125Listed by: ADAMS HOMES, LLC - New
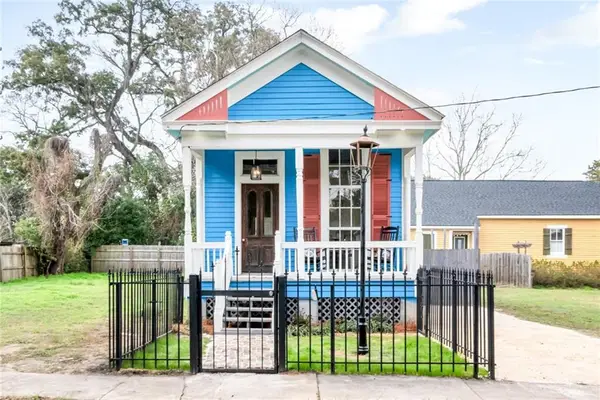 $269,000Active1 beds 1 baths841 sq. ft.
$269,000Active1 beds 1 baths841 sq. ft.352 Marine Street, Mobile, AL 36604
MLS# 7700352Listed by: ROBERTS BROTHERS TREC - New
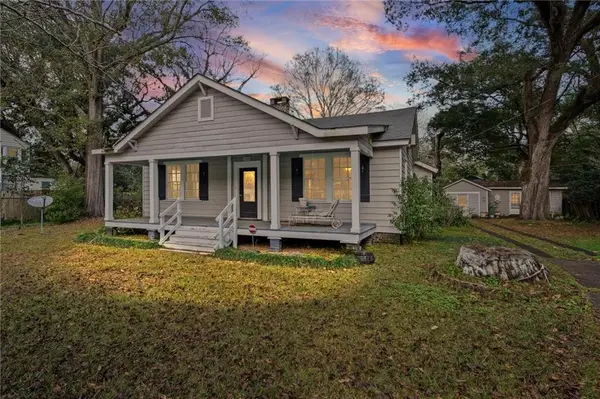 $219,000Active2 beds 1 baths1,350 sq. ft.
$219,000Active2 beds 1 baths1,350 sq. ft.157 Westwood Street, Mobile, AL 36606
MLS# 7701066Listed by: ROBERTS BROTHERS TREC - Open Sun, 2 to 4pmNew
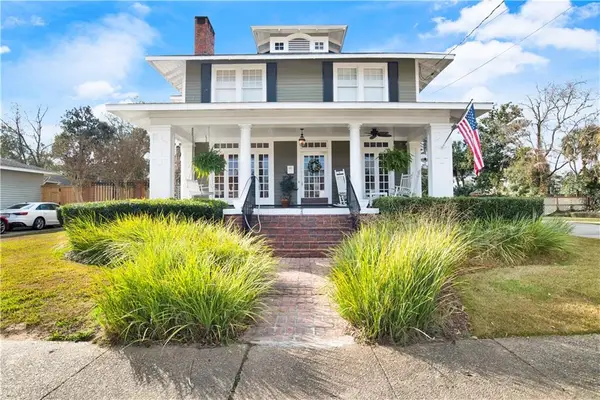 $550,000Active4 beds 2 baths2,700 sq. ft.
$550,000Active4 beds 2 baths2,700 sq. ft.4 Demouy Avenue, Mobile, AL 36606
MLS# 7701112Listed by: ELITE REAL ESTATE SOLUTIONS, LLC
