6645 Somerby Lane, Mobile, AL 36695
Local realty services provided by:Better Homes and Gardens Real Estate Main Street Properties
6645 Somerby Lane,Mobile, AL 36695
$385,000
- 3 Beds
- 2 Baths
- 2,217 sq. ft.
- Single family
- Active
Listed by: margo ladner, rob ladner
Office: wellhouse real estate west llc.
MLS#:7584210
Source:AL_MAAR
Price summary
- Price:$385,000
- Price per sq. ft.:$173.66
- Monthly HOA dues:$420
About this home
Live the Lifestyle You Deserve in a Premier Senior Community!
Beautiful 3BR/2BA Home in Active Somerby Senior Community
Welcome to this beautifully maintained 3-bedroom, 2-bath brick home located in the highly desirable Somerby senior living community. Designed with comfort and convenience in mind, this home features a functional, open floor plan ideal for both everyday living and entertaining.
Interior highlights include 9’ smooth ceilings, plantation shutters throughout, and hardwood flooring in the main living areas. The kitchen offers granite countertops, a breakfast bar, and ample cabinetry, flowing seamlessly into the living room with custom built-ins, an electric fireplace, and built-in surround sound. The enclosed sunroom—also wired for sound—overlooks a wrought iron-fenced backyard complete with an irrigation system and professional landscaping maintained by the community.
The spacious primary suite features a large walk-in closet, double vanity, whirlpool tub, and a separate shower. A dedicated laundry room with utility sink, a 2-car garage with shelving, and a large walk-in attic provide plenty of storage. The home also includes an alarm system, emergency response system, and a 3-year-old HVAC system for added peace of mind.
As a Garden Homeowner, you’ll enjoy full access to Somerby’s outstanding amenities, including an indoor heated pool, fine dining, fitness center, salon/barber shop, and a wide range of social activities.
Don’t miss your chance to enjoy resort-style living—schedule your private showing today!
Buyer and buyer's agent to verify all information deemed important during their due diligence period.
Seller is a licensed real estate agent.
Contact an agent
Home facts
- Year built:2008
- Listing ID #:7584210
- Added:210 day(s) ago
- Updated:December 17, 2025 at 06:31 PM
Rooms and interior
- Bedrooms:3
- Total bathrooms:2
- Full bathrooms:2
- Living area:2,217 sq. ft.
Heating and cooling
- Cooling:Ceiling Fan(s), Central Air
- Heating:Electric
Structure and exterior
- Roof:Ridge Vents
- Year built:2008
- Building area:2,217 sq. ft.
- Lot area:0.18 Acres
Schools
- High school:WP Davidson
- Middle school:Burns
- Elementary school:ER Dickson
Utilities
- Water:Public
- Sewer:Available, Public Sewer
Finances and disclosures
- Price:$385,000
- Price per sq. ft.:$173.66
- Tax amount:$1,869
New listings near 6645 Somerby Lane
- New
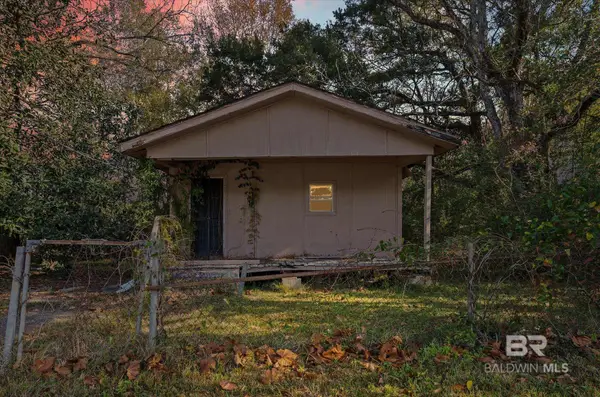 $12,000Active3 beds 1 baths745 sq. ft.
$12,000Active3 beds 1 baths745 sq. ft.2970 Persons Street, Mobile, AL 36612
MLS# 389184Listed by: ROBERTS BROTHERS, INC MALBIS - Open Sat, 11am to 1pmNew
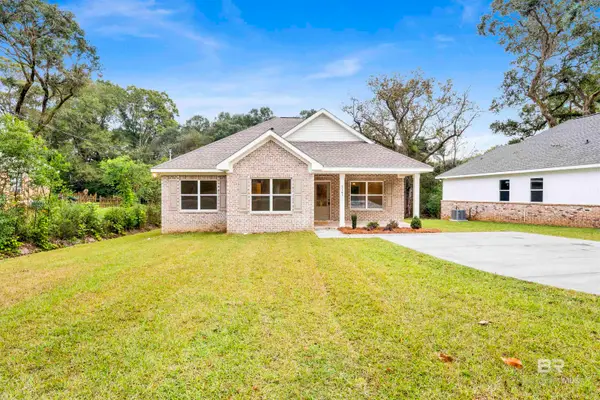 $264,000Active3 beds 2 baths1,350 sq. ft.
$264,000Active3 beds 2 baths1,350 sq. ft.5161 Fairland Drive, Mobile, AL 36619
MLS# 389159Listed by: MARKETVISION REAL ESTATE, LLC - New
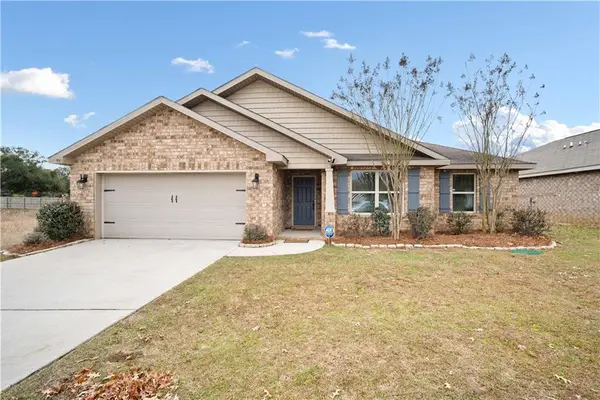 $294,500Active4 beds 2 baths2,013 sq. ft.
$294,500Active4 beds 2 baths2,013 sq. ft.9963 Summer Woods Circle S, Mobile, AL 36695
MLS# 7693893Listed by: RE/MAX PARTNERS - New
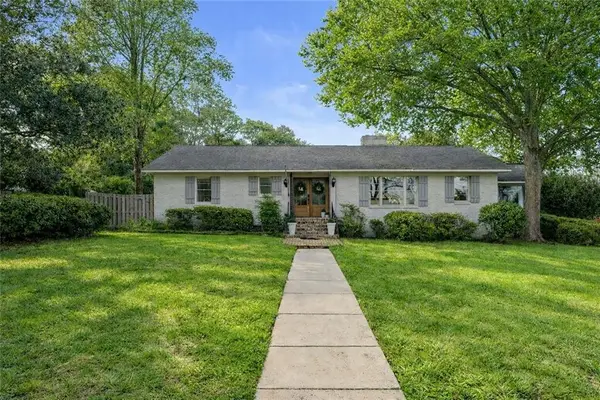 $341,900Active3 beds 3 baths2,111 sq. ft.
$341,900Active3 beds 3 baths2,111 sq. ft.1000 Highway 90 Drive, Mobile, AL 36693
MLS# 7693896Listed by: WELLHOUSE REAL ESTATE LLC - MOBILE - Open Sat, 11am to 1pmNew
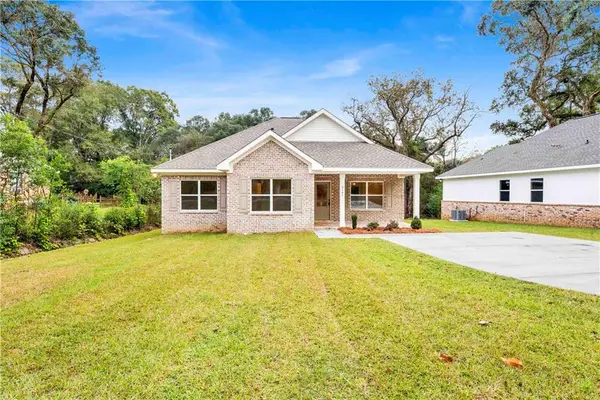 $264,000Active3 beds 2 baths1,350 sq. ft.
$264,000Active3 beds 2 baths1,350 sq. ft.5161 Fairland Drive, Mobile, AL 36619
MLS# 7693921Listed by: MARKETVISION REAL ESTATE LLC - Open Sun, 2 to 4pmNew
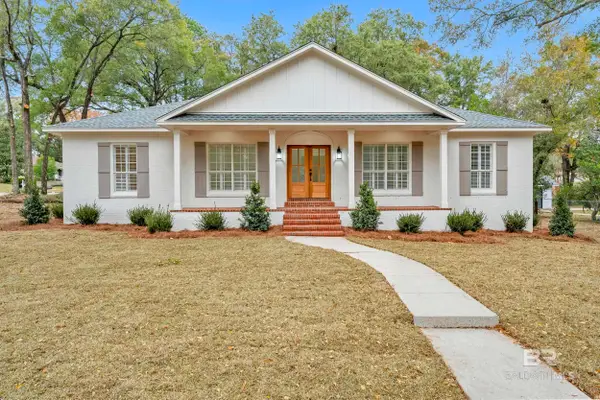 $399,000Active4 beds 3 baths2,549 sq. ft.
$399,000Active4 beds 3 baths2,549 sq. ft.4924 Brooke Court, Mobile, AL 36618
MLS# 389156Listed by: SWEET WILLOW REALTY - Open Sun, 2 to 4pmNew
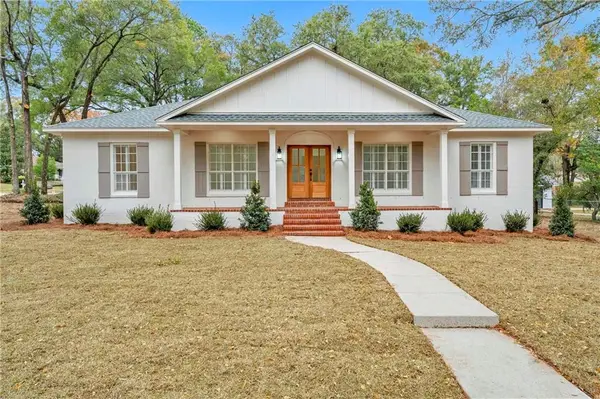 $399,000Active4 beds 3 baths2,549 sq. ft.
$399,000Active4 beds 3 baths2,549 sq. ft.4924 Brooke Court, Mobile, AL 36618
MLS# 7693870Listed by: SWEET WILLOW REALTY - New
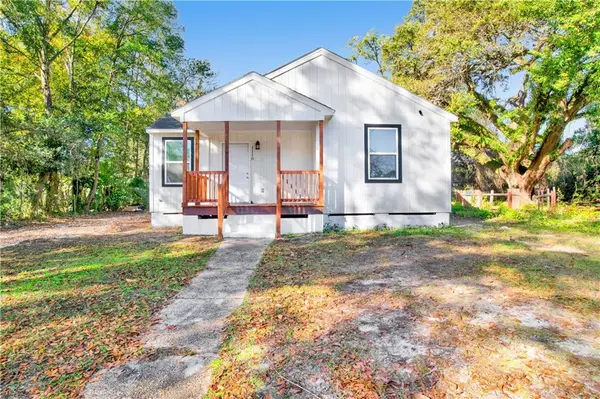 $715,000Active-- beds -- baths
$715,000Active-- beds -- baths1110 Jackson Road, Mobile, AL 36605
MLS# 7692924Listed by: IXL REAL ESTATE NORTH - New
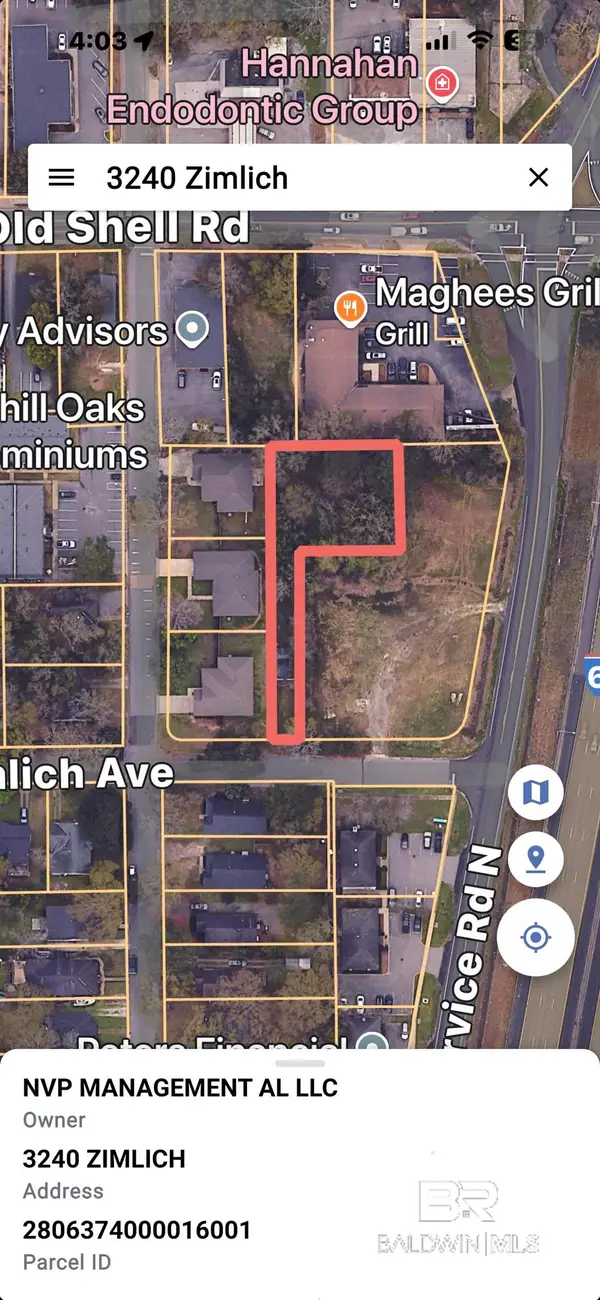 $180,000Active0.37 Acres
$180,000Active0.37 Acres3240 Zimlich Avenue, Mobile, AL 36608
MLS# 389143Listed by: RE/MAX GULF PROPERTIES - New
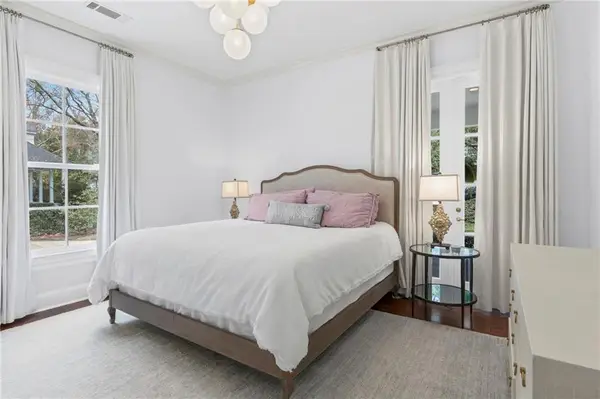 $2,000,000Active6 beds 6 baths5,706 sq. ft.
$2,000,000Active6 beds 6 baths5,706 sq. ft.3821 Austill Lane, Mobile, AL 36608
MLS# 7693740Listed by: KELLER WILLIAMS SPRING HILL
