6701 Dickens Ferry Road #83, Mobile, AL 36608
Local realty services provided by:Better Homes and Gardens Real Estate Main Street Properties
6701 Dickens Ferry Road #83,Mobile, AL 36608
$114,900
- 2 Beds
- 3 Baths
- 1,288 sq. ft.
- Condominium
- Active
Listed by: firdaus rahman, judy french
Office: re/max partners
MLS#:7613935
Source:AL_MAAR
Price summary
- Price:$114,900
- Price per sq. ft.:$89.21
- Monthly HOA dues:$340
About this home
Welcome to your new home in the Stonegate community! This spacious 2 bedroom 2 and a half bathroom condo is located on the end of the row offering privacy. The heart of this home is the light-filled open concept living room and kitchen, where you can entertain guests, relax, and create lasting memories. The interior boasts carpet and elegant tile throughout. These durable and visually appealing materials enhance both aesthetics and functionality. The two bedrooms provide ample room for rest and rejuvenation. Wake up to natural light streaming through the windows and enjoy the peaceful ambiance. Stonegate offers an array of amenities for residents. Take a refreshing dip in the sparkling pool, challenge friends to a game of tennis or host events in the community clubhouse. Call your favorite realtor today! Financing will be contingent upon Lender's acceptance of HOA standing.
Contact an agent
Home facts
- Year built:1983
- Listing ID #:7613935
- Added:160 day(s) ago
- Updated:December 17, 2025 at 06:31 PM
Rooms and interior
- Bedrooms:2
- Total bathrooms:3
- Full bathrooms:2
- Half bathrooms:1
- Living area:1,288 sq. ft.
Heating and cooling
- Cooling:Ceiling Fan(s), Central Air
- Heating:Central
Structure and exterior
- Roof:Shingle
- Year built:1983
- Building area:1,288 sq. ft.
- Lot area:15.26 Acres
Schools
- High school:WP Davidson
- Middle school:CL Scarborough
- Elementary school:Florence Howard
Utilities
- Water:Available, Public
- Sewer:Public Sewer
Finances and disclosures
- Price:$114,900
- Price per sq. ft.:$89.21
- Tax amount:$536
New listings near 6701 Dickens Ferry Road #83
- Open Sat, 11am to 1pmNew
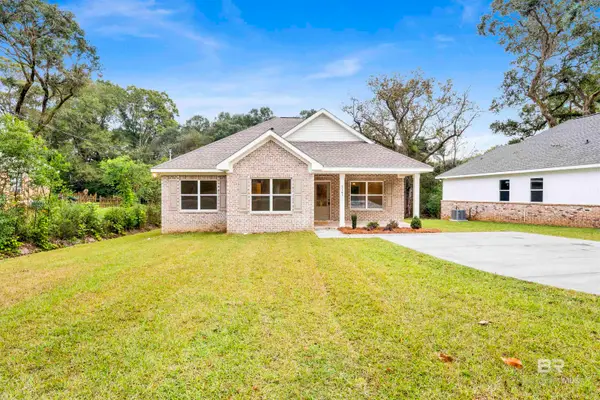 $264,000Active3 beds 2 baths1,350 sq. ft.
$264,000Active3 beds 2 baths1,350 sq. ft.5161 Fairland Drive, Mobile, AL 36619
MLS# 389159Listed by: MARKETVISION REAL ESTATE, LLC - New
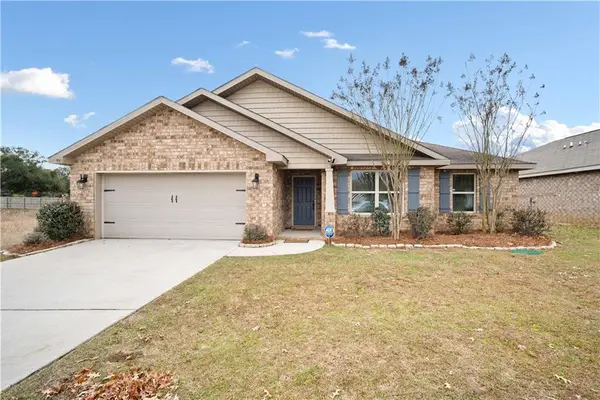 $294,500Active4 beds 2 baths2,013 sq. ft.
$294,500Active4 beds 2 baths2,013 sq. ft.9963 Summer Woods Circle S, Mobile, AL 36695
MLS# 7693893Listed by: RE/MAX PARTNERS - New
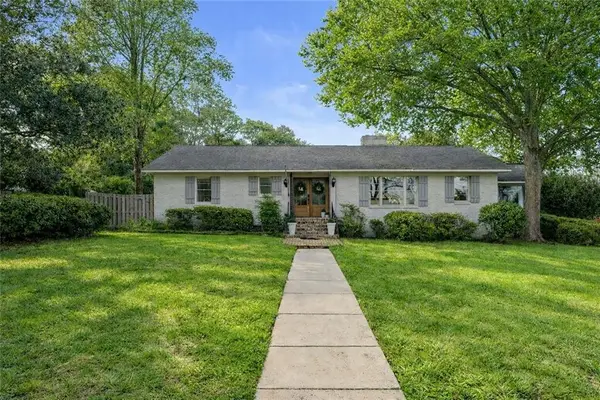 $341,900Active3 beds 3 baths2,111 sq. ft.
$341,900Active3 beds 3 baths2,111 sq. ft.1000 Highway 90 Drive, Mobile, AL 36693
MLS# 7693896Listed by: WELLHOUSE REAL ESTATE LLC - MOBILE - New
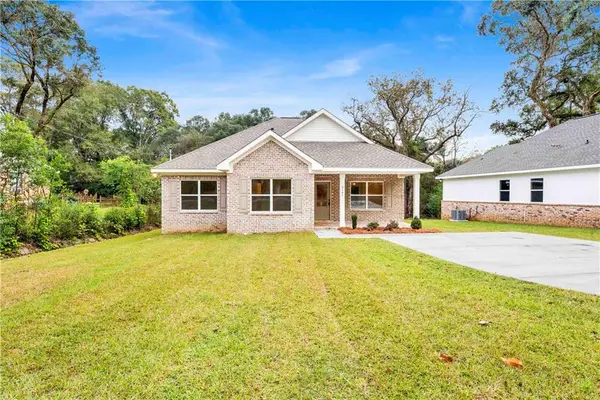 $264,000Active3 beds 2 baths1,350 sq. ft.
$264,000Active3 beds 2 baths1,350 sq. ft.5161 Fairland Drive, Mobile, AL 36619
MLS# 7693921Listed by: MARKETVISION REAL ESTATE LLC - Open Sun, 2 to 4pmNew
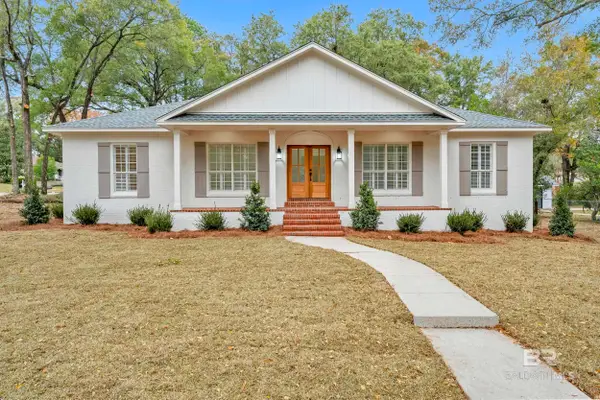 $399,000Active4 beds 3 baths2,549 sq. ft.
$399,000Active4 beds 3 baths2,549 sq. ft.4924 Brooke Court, Mobile, AL 36618
MLS# 389156Listed by: SWEET WILLOW REALTY - Open Sun, 2 to 4pmNew
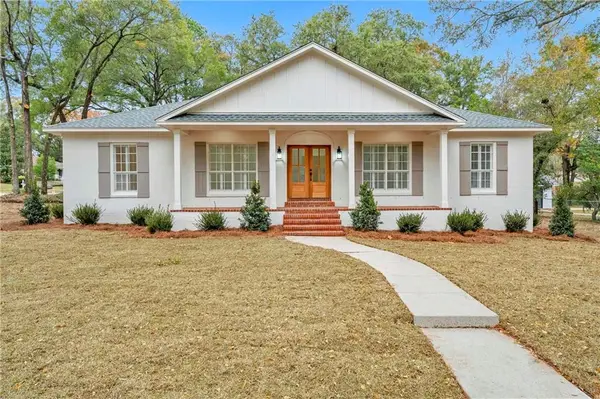 $399,000Active4 beds 3 baths2,549 sq. ft.
$399,000Active4 beds 3 baths2,549 sq. ft.4924 Brooke Court, Mobile, AL 36618
MLS# 7693870Listed by: SWEET WILLOW REALTY - New
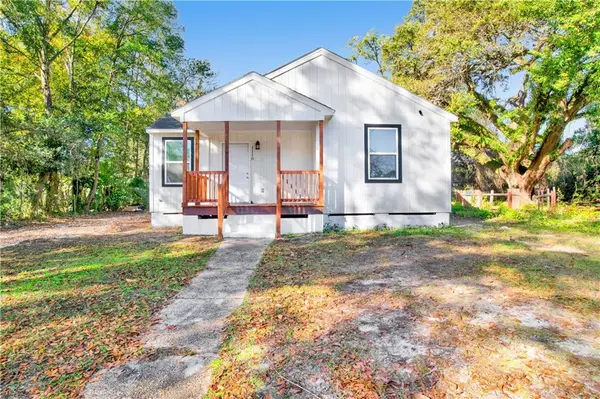 $715,000Active-- beds -- baths
$715,000Active-- beds -- baths1110 Jackson Road, Mobile, AL 36605
MLS# 7692924Listed by: IXL REAL ESTATE NORTH - New
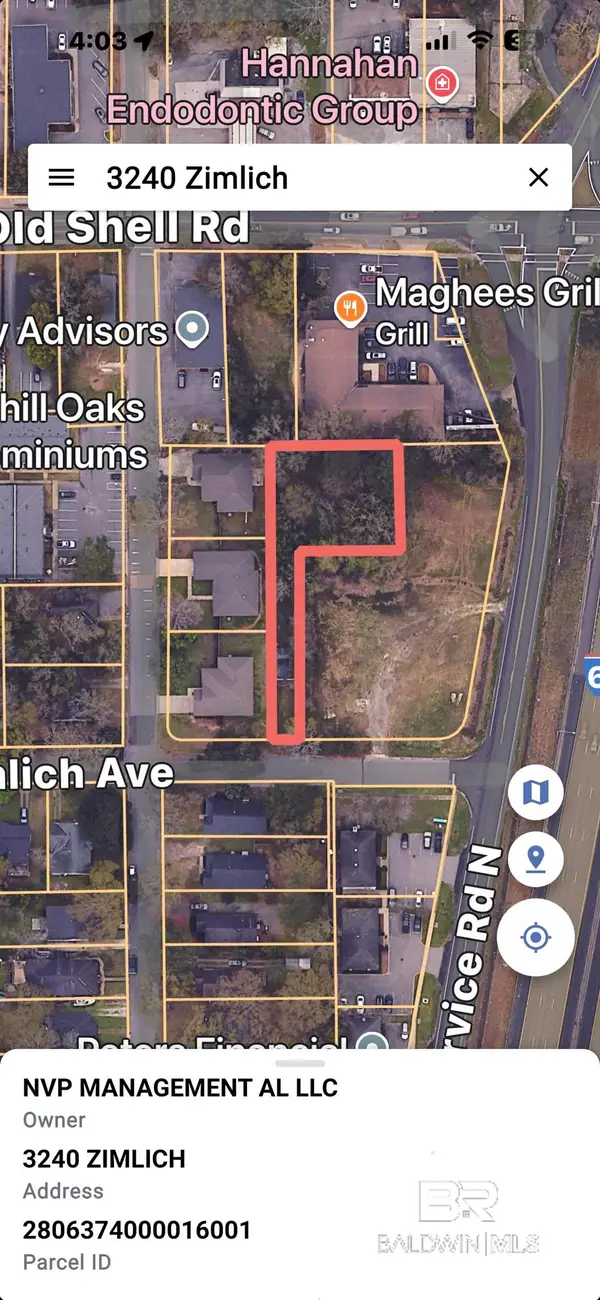 $180,000Active0.37 Acres
$180,000Active0.37 Acres3240 Zimlich Avenue, Mobile, AL 36608
MLS# 389143Listed by: RE/MAX GULF PROPERTIES - New
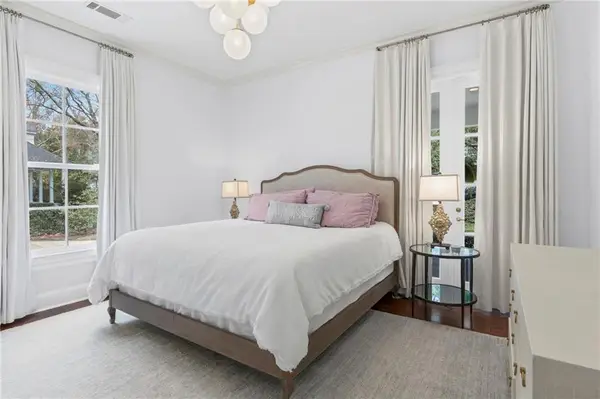 $2,000,000Active6 beds 6 baths5,706 sq. ft.
$2,000,000Active6 beds 6 baths5,706 sq. ft.3821 Austill Lane, Mobile, AL 36608
MLS# 7693740Listed by: KELLER WILLIAMS SPRING HILL - New
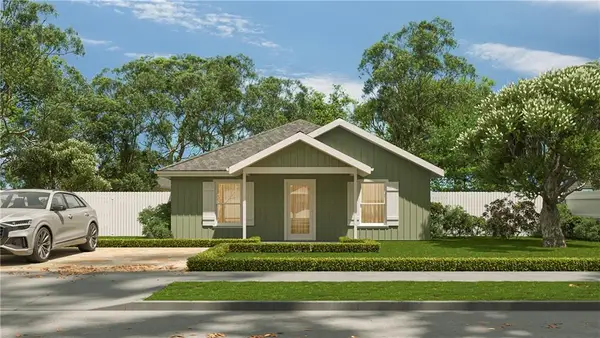 $215,000Active3 beds 2 baths1,200 sq. ft.
$215,000Active3 beds 2 baths1,200 sq. ft.1517 Stewart Road, Mobile, AL 36605
MLS# 7693763Listed by: PROPTEK LLC
